151 Tupelo Drive
Greer, SC 29651
- Sold Price
$587,000
- List Price
$624,900
- Closing Date
May 30, 2017
- MLS
1337278
- Status
CLOSED
- Beds
5
- Full-baths
4
- Half-baths
1
- Style
Traditional
- County
Spartanburg
- Neighborhood
Willow Creek
- Type
Single Family Residential
- Year Built
2006
- Stories
2
Property Description
Simply breathtaking best describes this custom built waterfront home, located on the twelfth hole of Willow Creek Golf Course! Regal appointments including furniture quality cabinetry, amazing moldings, and designer lighting can be found throughout! No expense was spared in the home’s two-story Foyer! It features a double glass door front entrance, balcony overlook, dual coat closets and a multi-tiered chandelier that draws your attention to the unique barrel ceiling. Doric style columns add extra detail to the Formal Dining Room where traditional wainscoting, floor to ceiling windows, and a crystal tipped chandelier punctuated by an ornate medallion work together to create a upscale environment for entertaining. Experience breathtaking pool, lake and golf course views from the enormous Great Room that also showcases a gas log fireplace with granite surround, custom built-ins with palmetto tree accents, and ornate ceiling moldings. The gourmet Kitchen is a chef’s delight! It includes a full bank of glazed cabinetry, sleek granite countertops, tumbled travertine backsplash, Miele appliances, contrasting center island workspace, and a shelved pantry. More space for entertaining can be found in the adjoining Breakfast Area as well as the large Keeping Room that is home to the second fireplace. The Owner’s Suite of your dreams can be found on the opposite wing of the home. It beckons you at the end of a long day with a tray ceiling, his & her Carolina walk-in closets, deep soaking tub with an extended tile surround, separate shower with multiple body jets, and his & her granite topped vanities. All three of the upstairs bedrooms are comfortable retreats with plentiful closet space. The second and third bedrooms connect to a Jack-and-Jill style bath, while the fourth bedroom has its own private bath. A wonderful Bonus Room with a full wall of built-ins is within easy reach of the upstairs bedrooms. Its central location makes it great for a teen lounge or entertainment area for guests. The terrace level of the home was finished to the same quality as the upper levels. It is where you will find the fifth bedroom, fourth full bath, Media Room, Rec Room, second Bonus Room, and a wonderful workshop that opens to the backyard. Outside you will be more than thrilled to find a generously sized cabana, inground pool with saltwater filtration system, composite deck, side entry three-car Garage and an open backyard. Golf memberships and a wide variety of other amenities are available through Willow Creek Golf Club.
Additional Information
- Acres
0.8
- Amenities
Clubhouse, Common Areas, Golf, Street Lights, Recreational Path, Playground, Pool, Tennis Court(s), Water Access
- Appliances
Dishwasher, Disposal, Free-Standing Gas Range, Self Cleaning Oven, Convection Oven, Oven, Refrigerator, Other, Electric Oven, Microwave, Tankless Water Heater
- Basement
Finished
- Elementary School
Woodruff Primary
- Exterior
Stucco
- Exterior Features
Satellite Dish
- Fireplace
Yes
- Foundation
Basement
- Heating
Electric, Multi-Units, Natural Gas
- High School
Woodruff
- Interior Features
2 Story Foyer, Bookcases, High Ceilings, Ceiling Fan(s), Ceiling Cathedral/Vaulted, Ceiling Smooth, Central Vacuum, Granite Counters
- Lot Description
1/2 - Acre, On Golf Course, Few Trees, Sprklr In Grnd-Full Yard
- Lot Dimensions
80 x 244 x 91 x 129 x 220
- Master Bedroom Features
Walk-In Closet(s)
- Middle School
Woodruff
- Region
033
- Roof
Architectural
- Sewer
Septic Tank
- Stories
2
- Style
Traditional
- Subdivision
Willow Creek
- Taxes
$1,907
- Water
Public, Well, SJWD
- Year Built
2006
Listing courtesy of BHHS C Dan Joyner - Midtown. Selling Office: BHHS C Dan Joyner - Greer.
The Listings data contained on this website comes from various participants of The Multiple Listing Service of Greenville, SC, Inc. Internet Data Exchange. IDX information is provided exclusively for consumers' personal, non-commercial use and may not be used for any purpose other than to identify prospective properties consumers may be interested in purchasing. The properties displayed may not be all the properties available. All information provided is deemed reliable but is not guaranteed. © 2024 Greater Greenville Association of REALTORS®. All Rights Reserved. Last Updated
/u.realgeeks.media/newcityre/header_3.jpg)
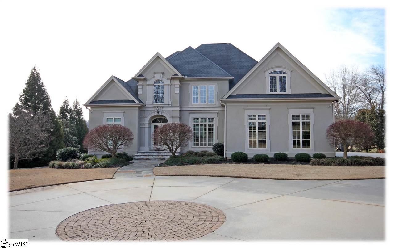
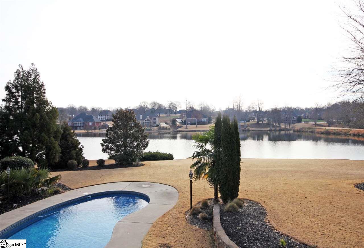
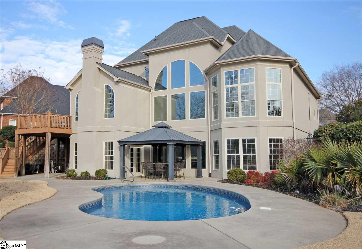
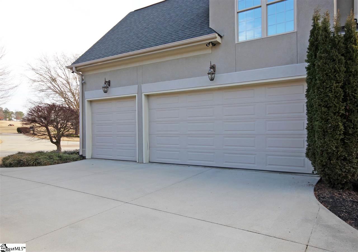
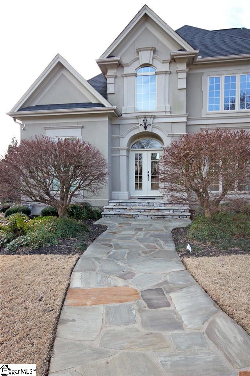
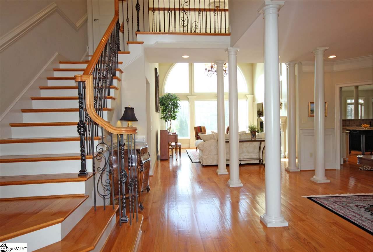
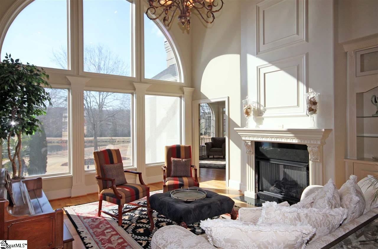
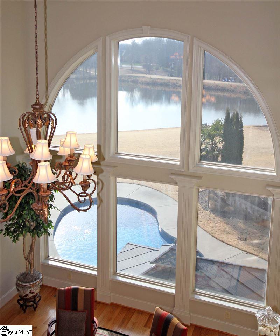
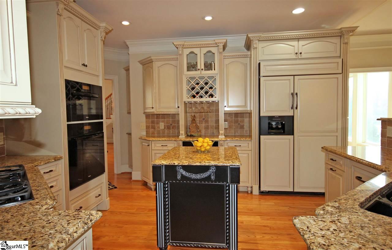
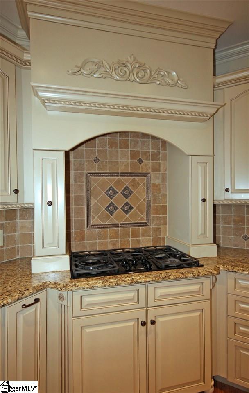
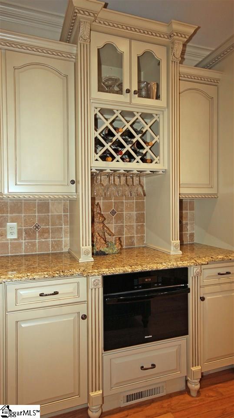
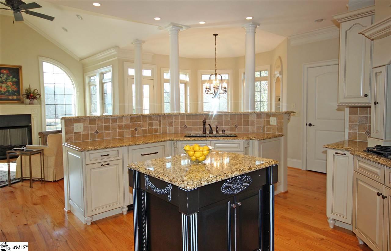
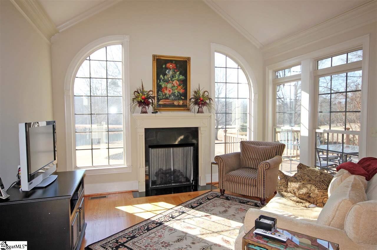
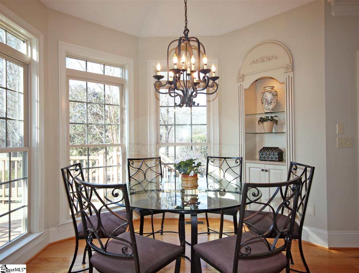
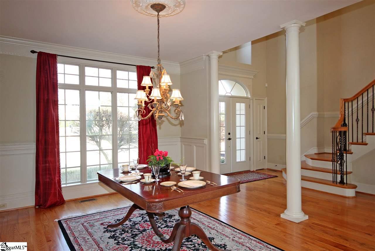
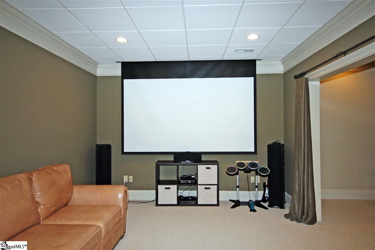
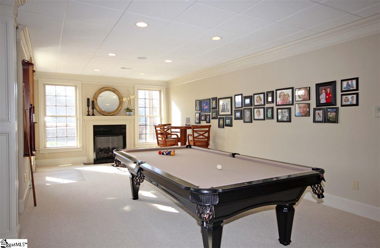
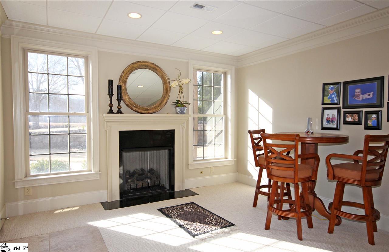
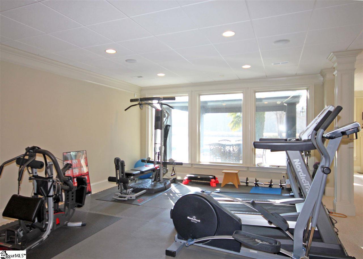
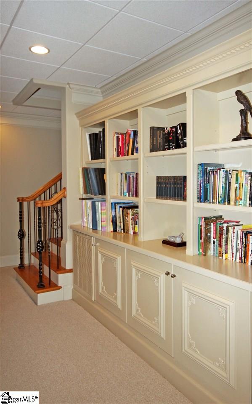
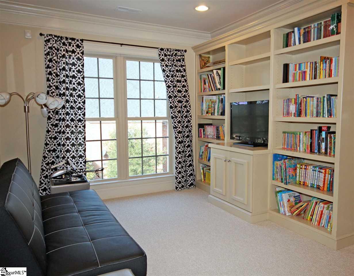
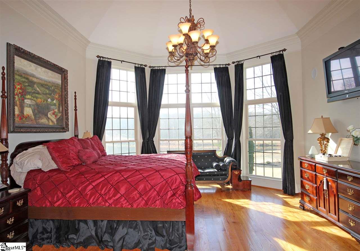
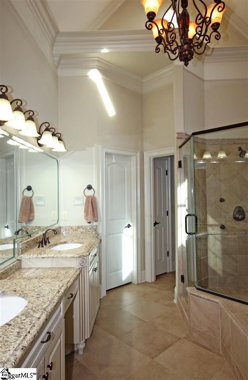
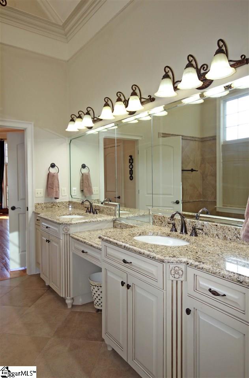
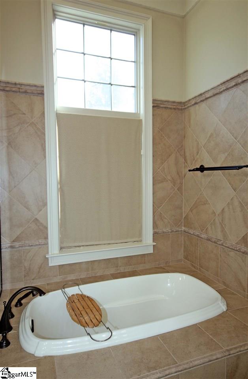

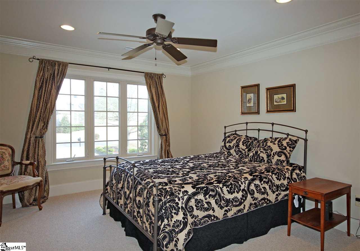
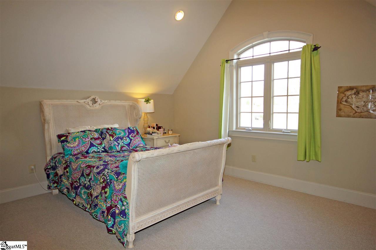
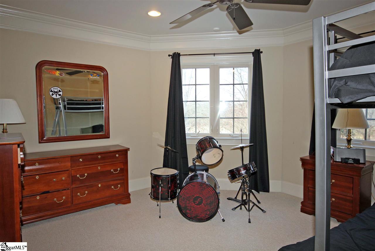
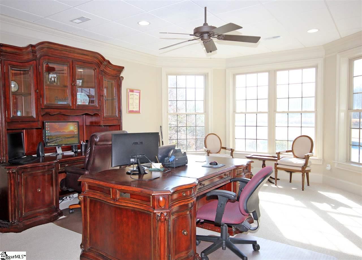
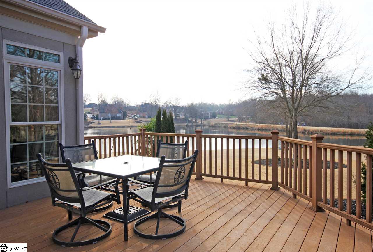
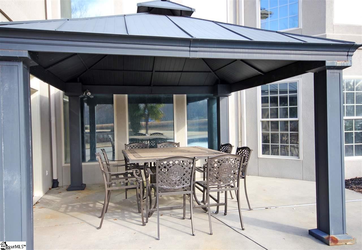
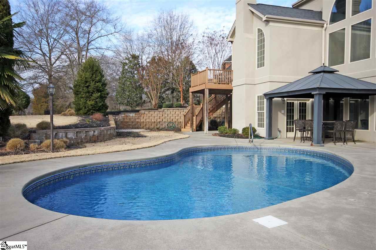
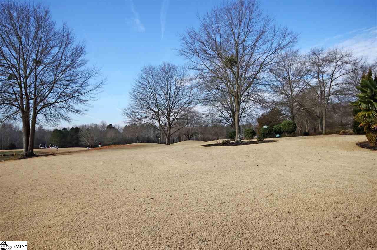
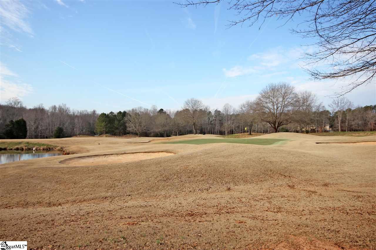
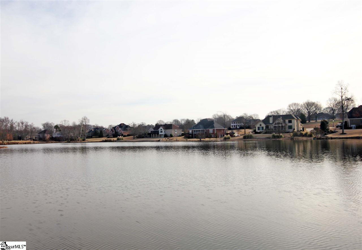
 Virtual Tour
Virtual Tour/u.realgeeks.media/newcityre/logo_small.jpg)


