601 Mossy Ledge Lane
Simpsonville, SC 29681
- Sold Price
$420,100
- List Price
$429,900
- Closing Date
Aug 30, 2017
- MLS
1339609
- Status
CLOSED
- Beds
4
- Full-baths
3
- Half-baths
1
- Style
Traditional
- County
Greenville
- Neighborhood
Asheton Lakes
- Type
Single Family Residential
- Year Built
2002
- Stories
2
Property Description
Elegant and immaculate, this home is the builder’s personal residence and is a true “showplace.” Located within a popular Woodruff Road neighborhood, 601 Mossy Ledge will delight you with one of the largest lots within the development, a full brick façade, and a sprinkler system that will keep the landscaping looking lush all year long! The interior of the home welcomes you into an impressive two story Foyer that has been decorated with a designer chandelier, second story palladium style window with a display ledge, and hardwood floors that continue throughout the main level living areas. Multiple archways lead you into the formal Dining Room that showcases an octagonal tray ceiling, chair rail molding, a recessed alcove for that special piece of furniture, and glass panel doors that allow you to expand your entertaining space onto the front veranda. Custom built-ins can be found in the two-story Great Room along with a balcony overlook and a wood burning fireplace fitted with gas logs. The Kitchen offers a full bank of pristine white cabinetry, walk-in pantry, stainless steel appliances, and granite countertops with a wrap-around snack bar. A full wall of windows defines the adjoining Breakfast Room along with a brushed nickel chandelier that adds an extra element of style. A wonderful Keeping Room can be found just beyond the Kitchen and Breakfast Area. It includes the second gas log fireplace, triple windows that overlook the backyard, and a soaring vaulted ceiling that gives the room a light and airy feel. A luxury Owner’s Suite can be found on the home’s main level. A double tray ceiling, heavy crown molding, and a walk-in closet can be found within the bedroom, while a jetted garden tub, separate shower, and his & her granite topped vanities with vessel sinks can be found in the Owner’s bath. All of the secondary bedrooms can be found upstairs along with incredible walk-out attic space. One bedroom has its own en suite bath, while the other two share a Jack-and-Jill style bath. Also of note, the fourth bedroom is large enough to easily be used as a Bonus Room. Other important exterior features include a large rear deck with pergola, an open backyard, and a discreet side entry double Garage with remote access.
Additional Information
- Acres
0.31
- Amenities
Clubhouse, Common Areas, Street Lights, Recreational Path, Pool, Sidewalks
- Appliances
Dishwasher, Disposal, Microwave, Self Cleaning Oven, Electric Oven, Gas Water Heater
- Basement
None
- Elementary School
Oakview
- Exterior
Brick Veneer
- Fireplace
Yes
- Foundation
Crawl Space
- Heating
Forced Air, Natural Gas
- High School
J. L. Mann
- Interior Features
2 Story Foyer, Bookcases, High Ceilings, Ceiling Fan(s), Ceiling Cathedral/Vaulted, Ceiling Smooth, Tray Ceiling(s), Countertops-Solid Surface, Open Floorplan, Walk-In Closet(s)
- Lot Description
1/2 Acre or Less, Corner Lot, Sprklr In Grnd-Partial Yd
- Lot Dimensions
69 x 32 x 86 x 135 x 146
- Master Bedroom Features
Dressing Room, Walk-In Closet(s)
- Middle School
Beck
- Region
031
- Roof
Architectural
- Sewer
Public Sewer
- Stories
2
- Style
Traditional
- Subdivision
Asheton Lakes
- Taxes
$2,256
- Water
Public, GVILLE
- Year Built
2002
Listing courtesy of BHHS C Dan Joyner - Midtown. Selling Office: Re/Max Realty Professionals.
The Listings data contained on this website comes from various participants of The Multiple Listing Service of Greenville, SC, Inc. Internet Data Exchange. IDX information is provided exclusively for consumers' personal, non-commercial use and may not be used for any purpose other than to identify prospective properties consumers may be interested in purchasing. The properties displayed may not be all the properties available. All information provided is deemed reliable but is not guaranteed. © 2024 Greater Greenville Association of REALTORS®. All Rights Reserved. Last Updated
/u.realgeeks.media/newcityre/header_3.jpg)
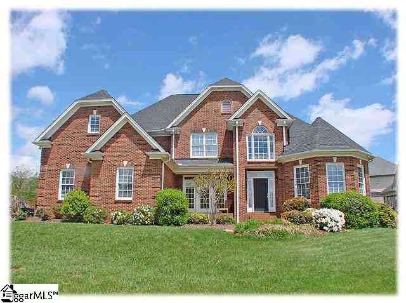
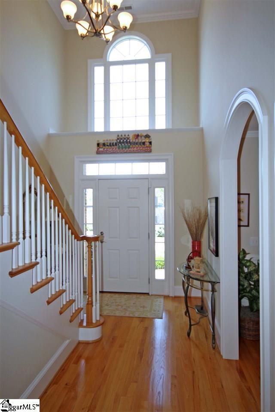
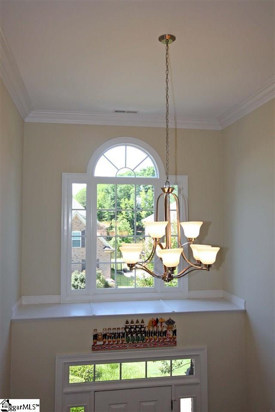
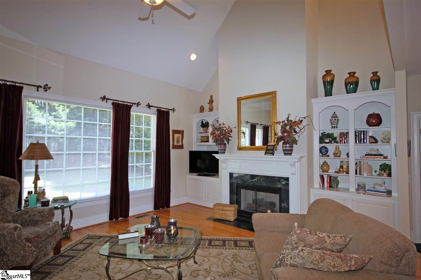
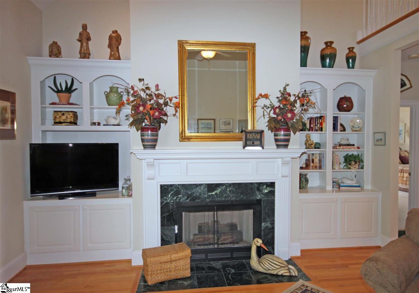
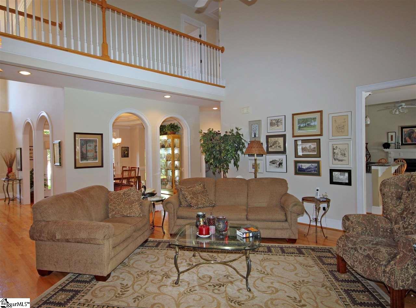
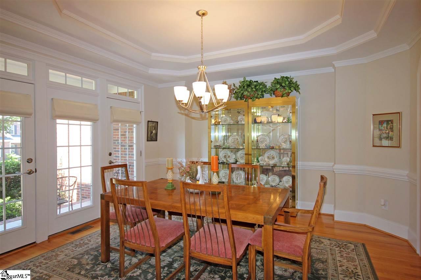
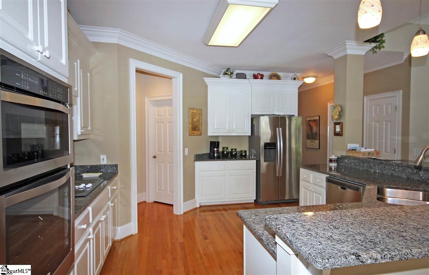
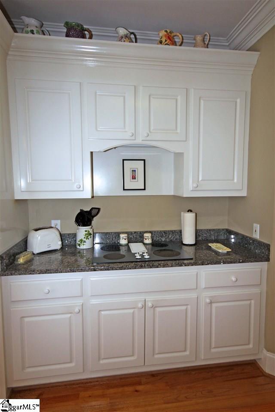
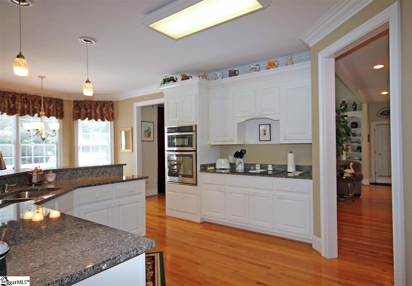
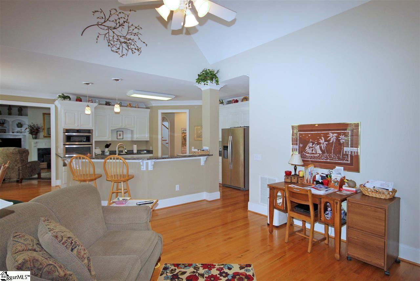
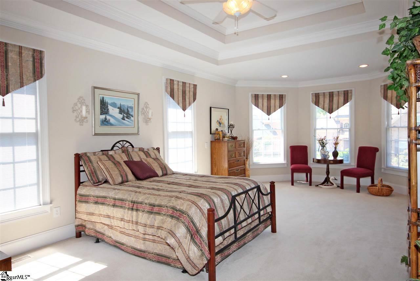
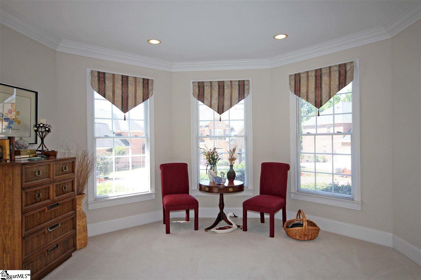
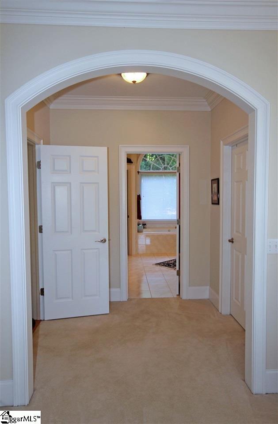
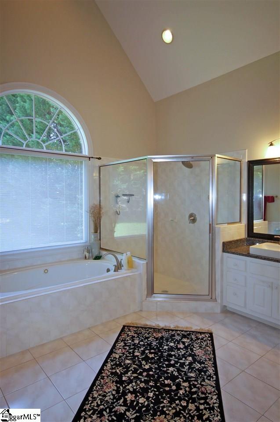
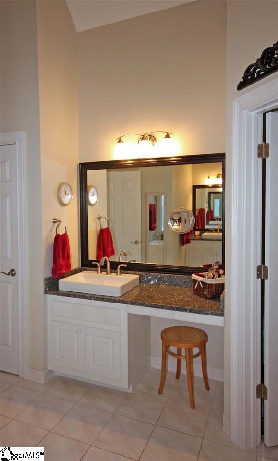
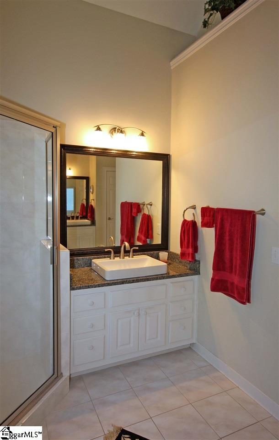
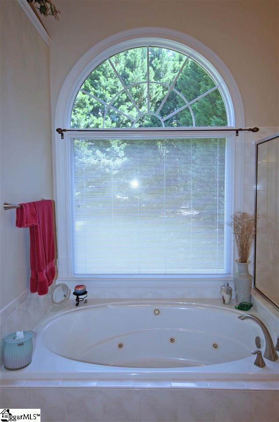
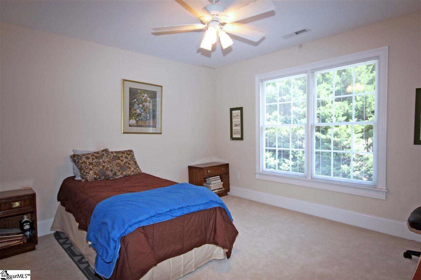
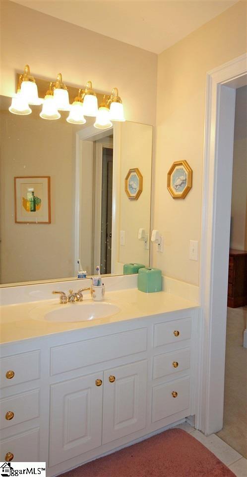
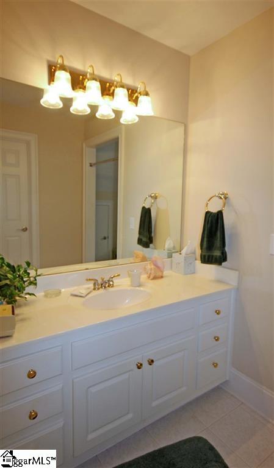
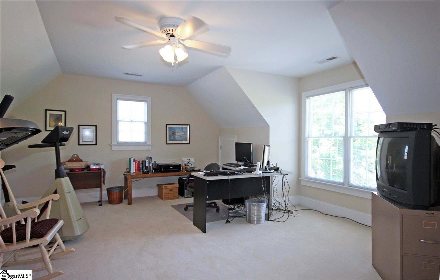
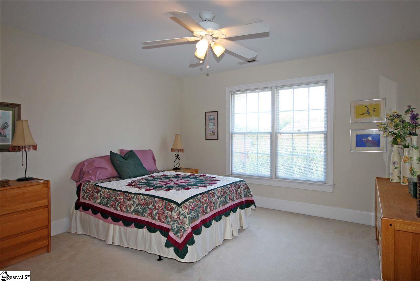
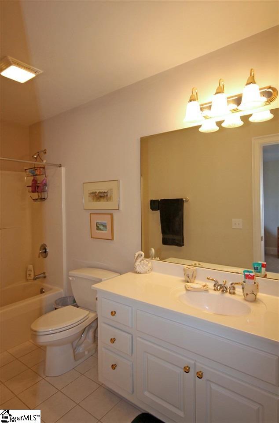
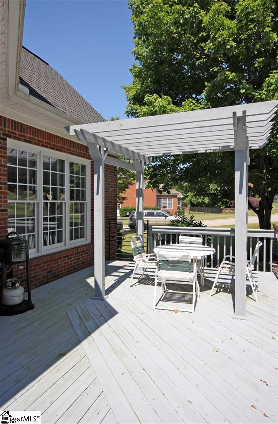
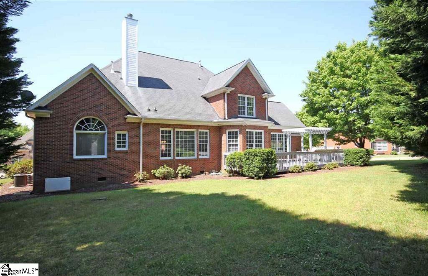
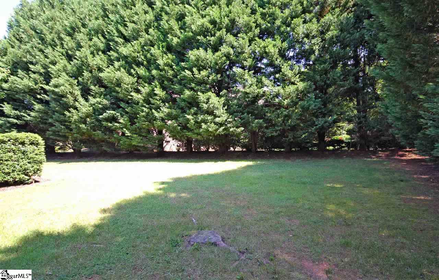
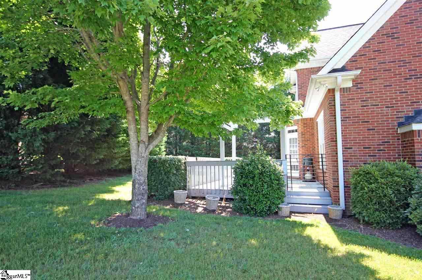
/u.realgeeks.media/newcityre/logo_small.jpg)


