11 Cutter Lane
Salem, SC 29676
- Sold Price
$259,000
- List Price
$259,000
- Closing Date
May 31, 2017
- MLS
1341149
- Status
CLOSED
- Beds
3
- Full-baths
3
- Style
Traditional
- County
Oconee
- Neighborhood
Keowee Key
- Type
Single Family Residential
- Year Built
1983
- Stories
1
Property Description
Golf course views! Fabulous location! Welcoming home in terrific community! This jewel of a three bedroom, three full bath home is just what you have been waiting for. The large windows and open floor plan draw you in to views from the first tee to the green. The open kitchen lets you interact with guests in the large great room or see golfers at play. You will find two bedrooms and two full baths on the main level, along with a reading area/breakfast nook and laundry room. The lower level has another bedroom and full bath, family room, storage and garage. The lovely landscaping, a full deck and lower level patio give you a pleasant outdoor experience as well. Walk to the end of the street and you will be at the Captains Walk pool. The Club, Between the Rounds Cafe, Pro Shop and Event Center are minutes away. Keowee Key is a welcoming community with many social activities and clubs for all interests. Additionally, there are many amenities awaiting the fortunate ones who choose to live in such a vibrant community. Included in these amenities are the championship golf course, 14 tennis courts, pickleball courts, full fitness center with indoor pool, 2 other outdoor pools, leisure trail, community gardens, dog park beaches, marinas and boatslips. The Club and Between the Rounds Cafe offer dining options everyday. Come see this community on beautiful Lake Keowee ... you will want to stay!
Additional Information
- Acres
0.78
- Amenities
Boat Storage, Clubhouse, Common Areas, Fitness Center, Gated, Golf, Recreational Path, Playground, Pool, Tennis Court(s), Water Access, Dock, Boat Ramp, Dog Park, Landscape Maintenance
- Appliances
Down Draft, Cooktop, Dishwasher, Disposal, Dryer, Convection Oven, Oven, Refrigerator, Washer, Free-Standing Electric Range, Microwave, Electric Water Heater
- Basement
Partially Finished, Walk-Out Access, Interior Entry
- Elementary School
Keowee
- Exterior
Wood Siding
- Exterior Features
Satellite Dish
- Fireplace
Yes
- Foundation
Basement
- Heating
Electric, Multi-Units
- High School
Walhalla
- Interior Features
Bookcases, Ceiling Fan(s), Ceiling Blown, Ceiling Cathedral/Vaulted, Granite Counters, Countertops-Solid Surface, Walk-In Closet(s)
- Lot Description
1/2 - Acre, Cul-De-Sac, On Golf Course, Sloped, Few Trees, Wooded, Interior Lot
- Master Bedroom Features
Walk-In Closet(s)
- Middle School
Walhalla
- Region
Other
- Roof
Architectural
- Sewer
Public Sewer
- Stories
1
- Style
Traditional
- Subdivision
Keowee Key
- Taxes
$827
- Water
Public, KKUS
- Year Built
1983
Listing courtesy of Keller Williams Seneca. Selling Office: Allen Tate - Easley/Powd.
The Listings data contained on this website comes from various participants of The Multiple Listing Service of Greenville, SC, Inc. Internet Data Exchange. IDX information is provided exclusively for consumers' personal, non-commercial use and may not be used for any purpose other than to identify prospective properties consumers may be interested in purchasing. The properties displayed may not be all the properties available. All information provided is deemed reliable but is not guaranteed. © 2024 Greater Greenville Association of REALTORS®. All Rights Reserved. Last Updated
/u.realgeeks.media/newcityre/header_3.jpg)
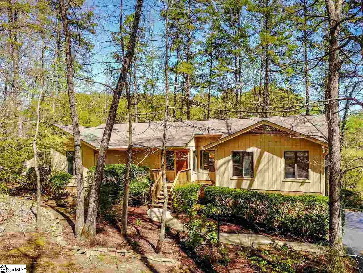
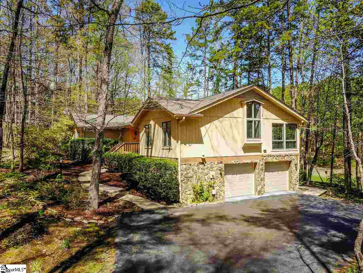
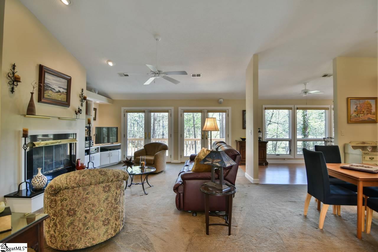
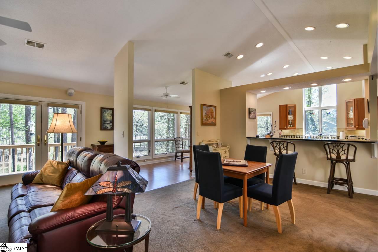
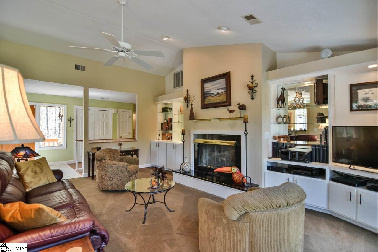
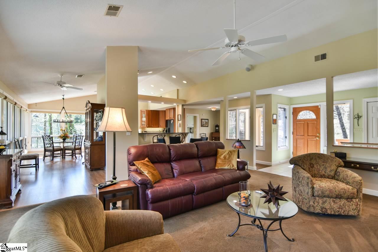
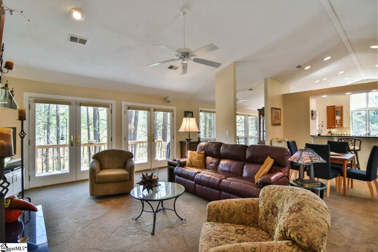
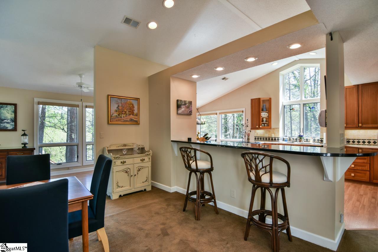
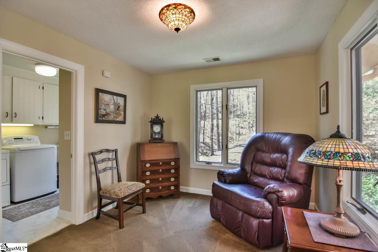
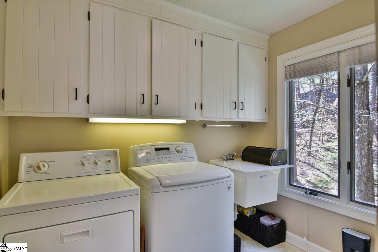
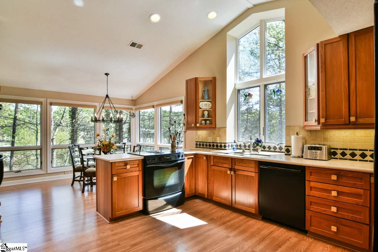
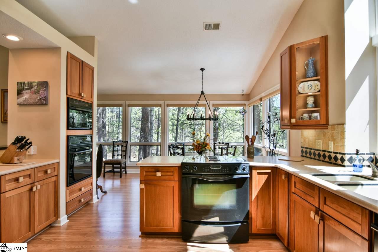
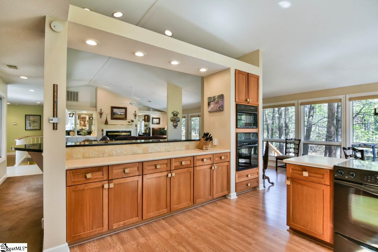
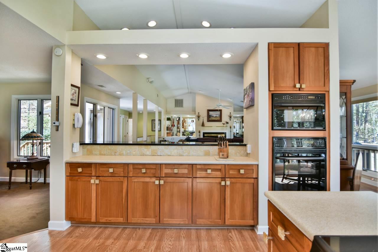
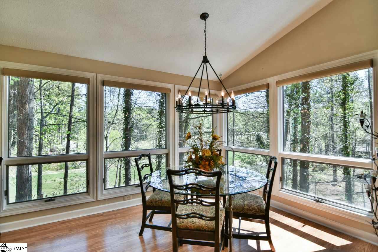
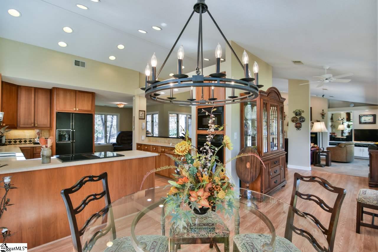
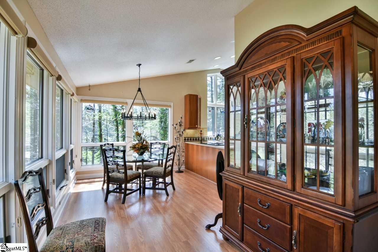
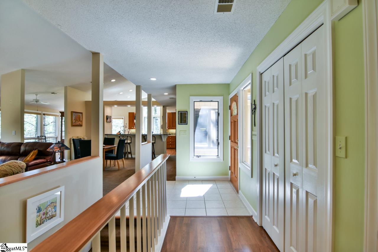
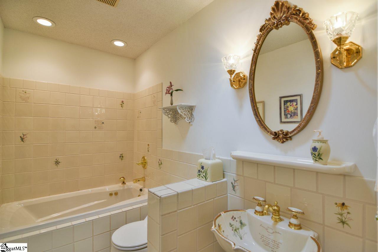
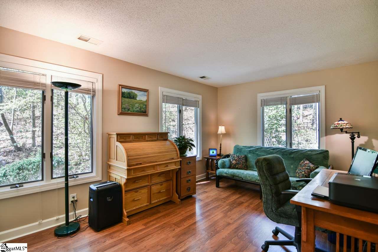
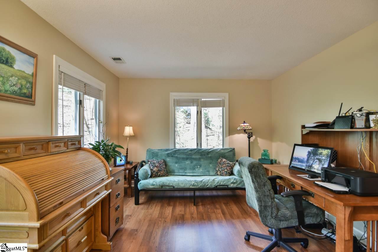
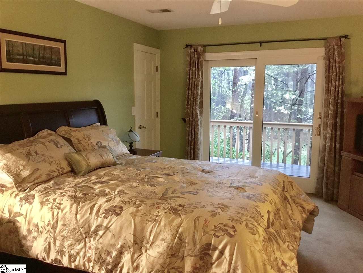
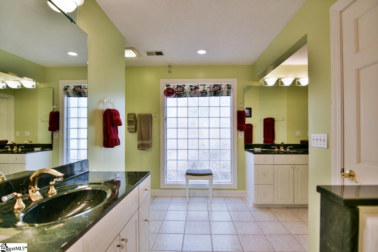
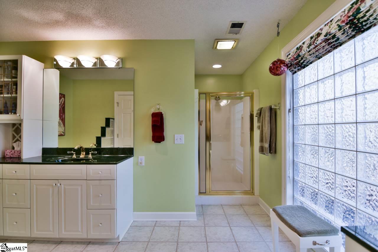
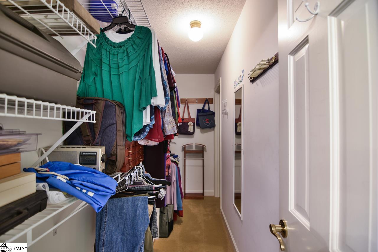
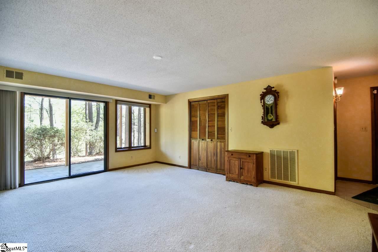
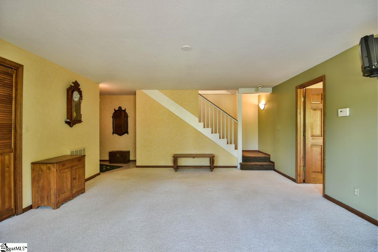
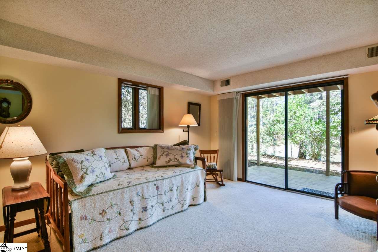
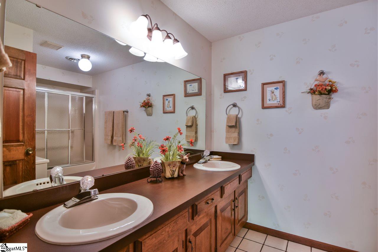
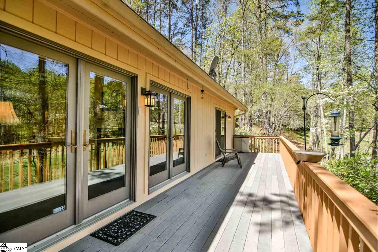
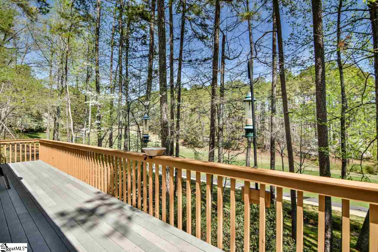
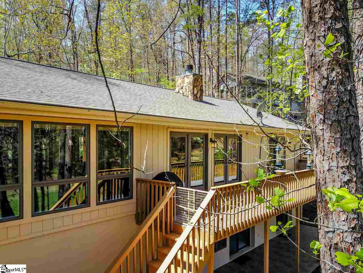
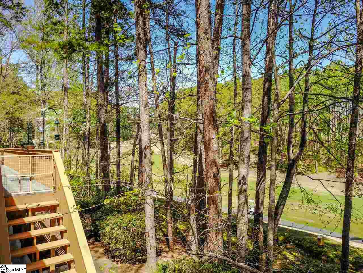
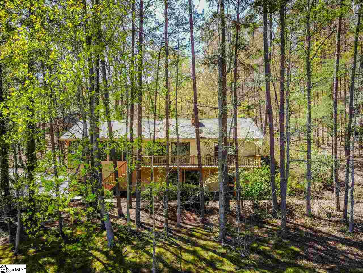
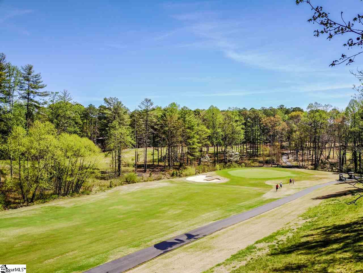
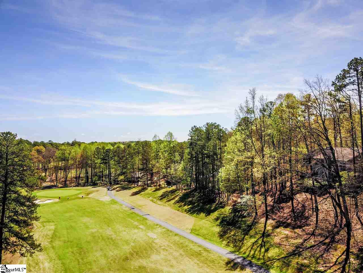
 Virtual Tour
Virtual Tour/u.realgeeks.media/newcityre/logo_small.jpg)


