209 Candleston Place
Simpsonville, SC 29681
- Sold Price
$435,000
- List Price
$435,000
- Closing Date
Jul 18, 2017
- MLS
1343660
- Status
CLOSED
- Beds
6
- Full-baths
5
- Half-baths
1
- Style
Traditional
- County
Greenville
- Neighborhood
Knight's Bridge
- Type
Single Family Residential
- Year Built
2010
- Stories
3
Property Description
This is the home you’ve been waiting for! Come see this beautiful 6 Bedroom home in the desirable Five Forks area of Simpsonville that has upgraded features at every turn, including: Quiet cul-de-sac lot; Three sided brick exterior; 3 car garage with epoxy finished floor, hydraulic bicycle lift and auto-locking garage doors; Radiant barrier roof decking for maximum energy efficiency; Leaf guard gutters; Three HVAC units; Private, wooded, professionally landscaped yard with separate water meter for the irrigation system; Stamped concrete covered patio with insect screen and uncovered grilling patio; Hardwood floors throughout the main level (except for formal living room); Chef’s kitchen with oversized cabinets, high-end stainless steel appliances, stainless steel pot rack, built-in refrigerator / freezer and large custom island with separate sink; Guest room with en-suite bath and walk in closet on main level; Formal living and dining rooms; Dramatic two story family room with built-ins and wood burning fireplace; Spacious master bedroom with sitting room, luxury bath and vast walk in closet with superior quality closet organizer (see photos); Oversized secondary bedrooms with upgraded closet organizers; Room for an in-law suite or separate multi-generational living on the third level; Upgraded ceiling fans and light fixtures throughout. You really must see this home in person to appreciate the quality and attention to detail!
Additional Information
- Acres
0.4
- Amenities
Common Areas, Street Lights, Pool, Sidewalks
- Appliances
Gas Cooktop, Dishwasher, Disposal, Self Cleaning Oven, Refrigerator, Gas Oven, Gas Water Heater
- Basement
None
- Elementary School
Simpsonville
- Exterior
Brick Veneer, Concrete, Stone
- Fireplace
Yes
- Foundation
Slab
- Heating
Forced Air, Multi-Units, Natural Gas
- High School
Hillcrest
- Interior Features
2 Story Foyer, Bookcases, High Ceilings, Ceiling Fan(s), Ceiling Cathedral/Vaulted, Ceiling Smooth, Tray Ceiling(s), Granite Counters, Open Floorplan, Tub Garden, Walk-In Closet(s), Second Living Quarters
- Lot Description
1/2 Acre or Less, Cul-De-Sac, Wooded, Sprklr In Grnd-Full Yard
- Master Bedroom Features
Sitting Room, Walk-In Closet(s)
- Middle School
Hillcrest
- Region
032
- Roof
Architectural
- Sewer
Public Sewer
- Stories
3
- Style
Traditional
- Subdivision
Knight's Bridge
- Taxes
$2,587
- Water
Public, Greenville
- Year Built
2010
Listing courtesy of Realty Advisors Carolina. Selling Office: Carolina Moon Realty LLC.
The Listings data contained on this website comes from various participants of The Multiple Listing Service of Greenville, SC, Inc. Internet Data Exchange. IDX information is provided exclusively for consumers' personal, non-commercial use and may not be used for any purpose other than to identify prospective properties consumers may be interested in purchasing. The properties displayed may not be all the properties available. All information provided is deemed reliable but is not guaranteed. © 2024 Greater Greenville Association of REALTORS®. All Rights Reserved. Last Updated
/u.realgeeks.media/newcityre/header_3.jpg)
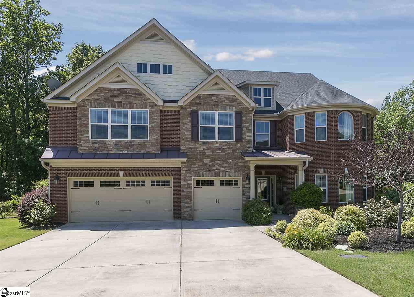
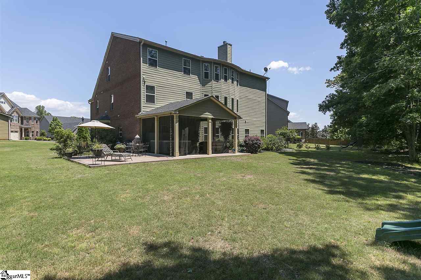
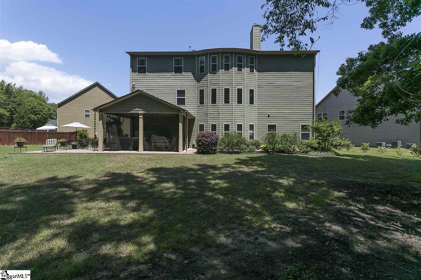
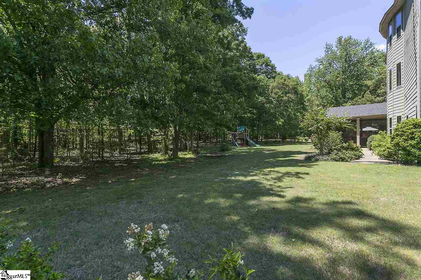
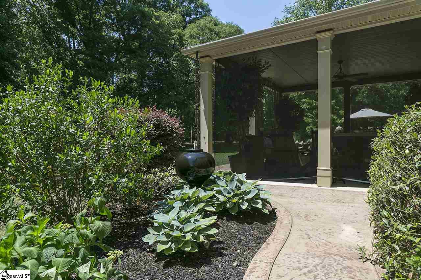
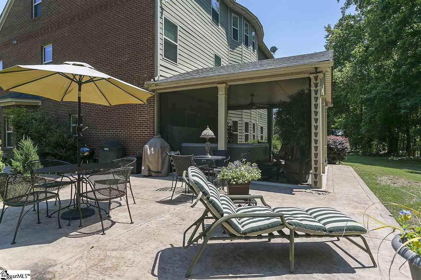
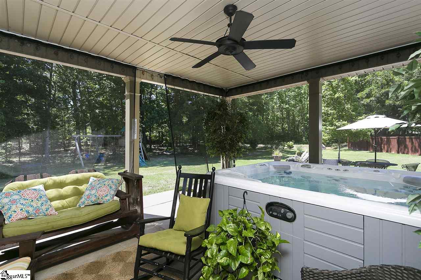
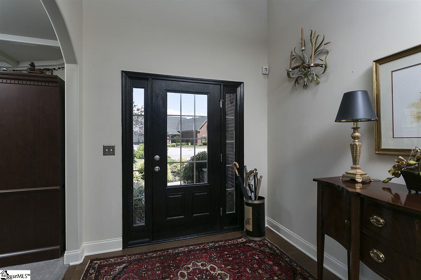
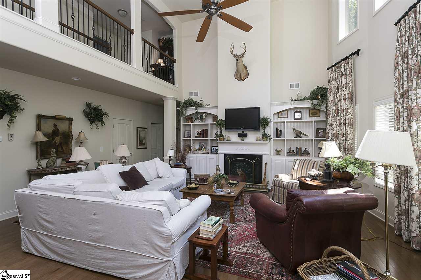
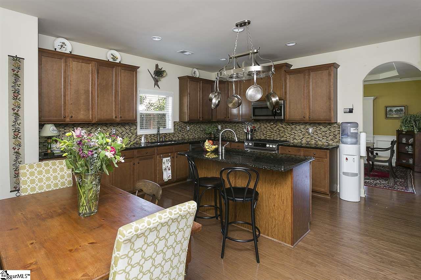
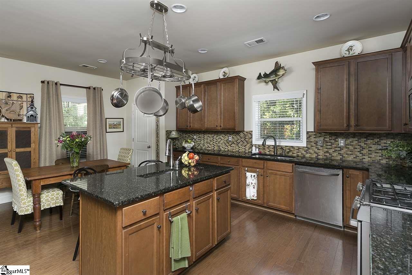
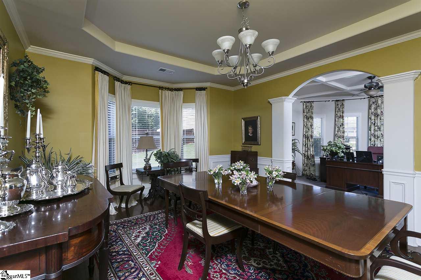
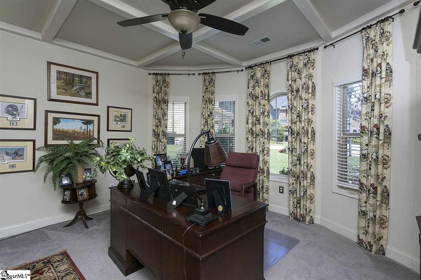
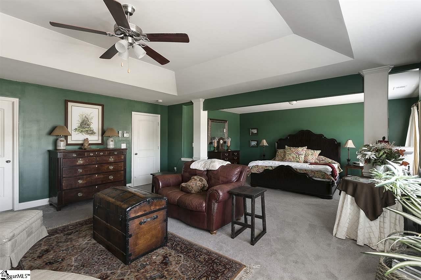
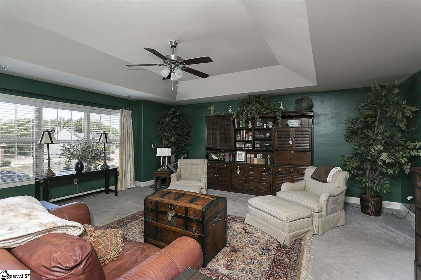
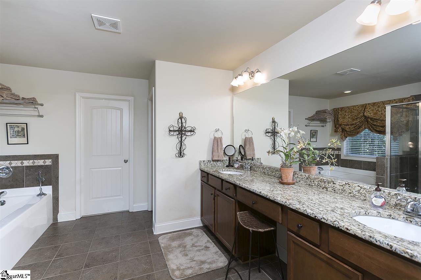
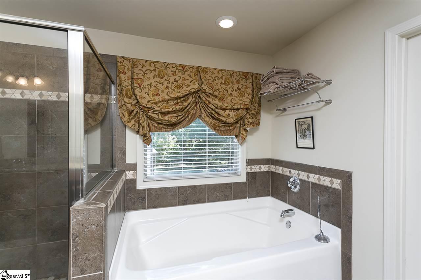
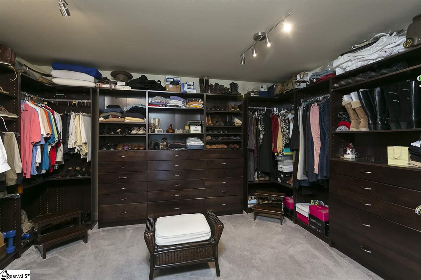
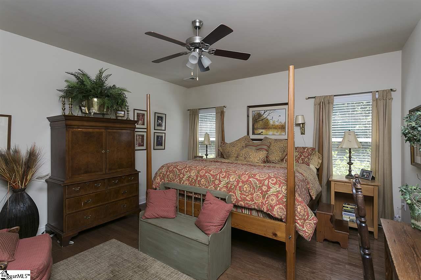
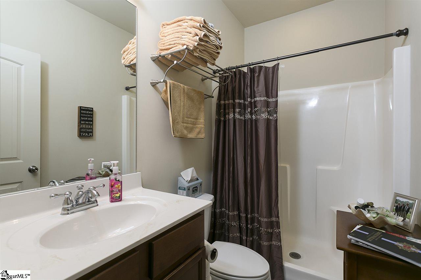
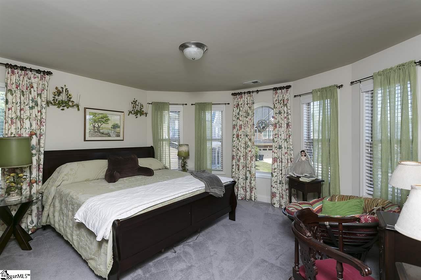
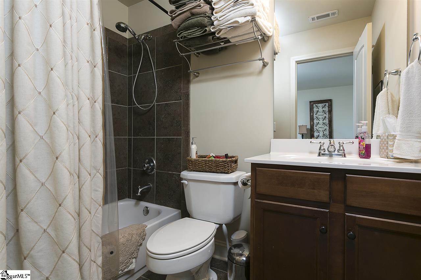
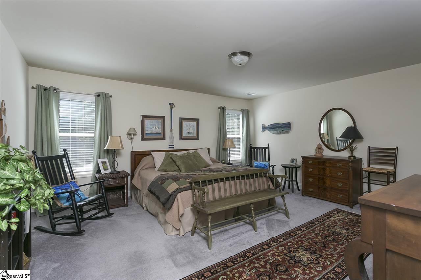
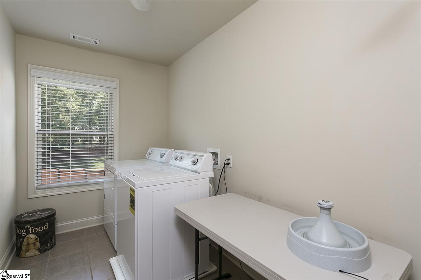
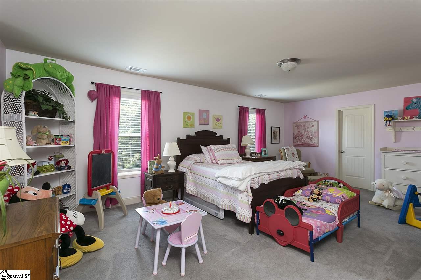
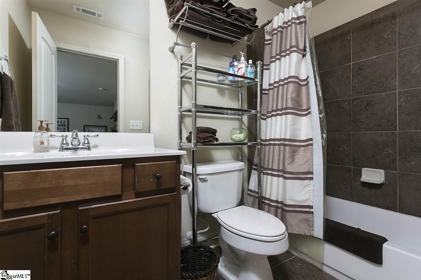
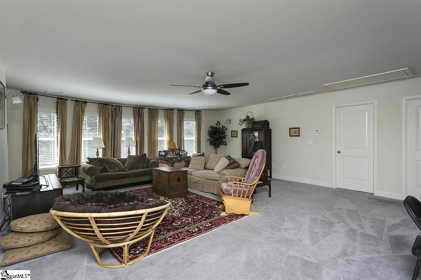
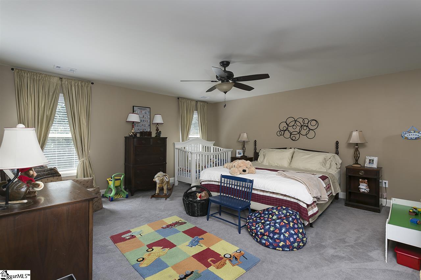
 Virtual Tour
Virtual Tour/u.realgeeks.media/newcityre/logo_small.jpg)


