102 Scarborough Drive
Greer, SC 29650
- Sold Price
$500,000
- List Price
$520,000
- Closing Date
Sep 05, 2017
- MLS
1344292
- Status
CLOSED
- Beds
4
- Full-baths
3
- Half-baths
1
- Style
Traditional
- County
Greenville
- Neighborhood
Barrington Park
- Type
Single Family Residential
- Year Built
2007
- Stories
2
Property Description
This is one of the newer homes in Barrington Park built by Manning and Sons custom builders. 4 Bedrooms, master down, 3 1/2 baths and a bonus room. Triple Crown moldings. Stunning dining room with coffered ceilings. Gourmet Kitchen with granite counters, double ovens, stainless appliances, breakfast bar that opens to the breakfast room. Sit by the stacked stone gas fireplace in the keeping room off the kitchen and enjoy your morning coffee. There is a two story great room with wood burning fireplace and gas starter. French doors off the great room lead to a screened porch with vaulted ceiling and a deck. Retreat to your Master suite with with luxury bath, separate vanities, jetted garden tub and a large walk-in closet. There is an electric water heater with recirculator so you have instant hot water! Upstairs you will find a spacious area with 3 bedrooms and a bonus room. One bedroom has a private bath and the other two bedrooms share a jack and Jill bath. Great area for kids. There is also a loft area overlooking the 2 story great room that would make a great office or reading nook. Corner lot with privacy landscaping. New roof and gutters Neighborhood has community pool, club house and tennis. Award winning schools, Buena Vista, Riverside Middle and Riverside High.
Additional Information
- Acres
0.38
- Amenities
Clubhouse, Street Lights, Pool, Sidewalks, Tennis Court(s)
- Appliances
Cooktop, Dishwasher, Disposal, Electric Cooktop, Double Oven, Microwave, Electric Water Heater
- Basement
None
- Elementary School
Buena Vista
- Exterior
Brick Veneer
- Fireplace
Yes
- Foundation
Crawl Space
- Heating
Multi-Units, Natural Gas
- High School
Riverside
- Interior Features
Bookcases, High Ceilings, Ceiling Fan(s), Ceiling Smooth, Central Vacuum, Granite Counters, Open Floorplan, Tub Garden, Walk-In Closet(s), Coffered Ceiling(s), Pantry
- Lot Description
1/2 Acre or Less, Corner Lot, Sidewalk, Few Trees, Sprklr In Grnd-Full Yard
- Lot Dimensions
147 x 134 x 40 x 87 x 111 x 32
- Master Bedroom Features
Walk-In Closet(s)
- Middle School
Riverside
- Region
022
- Roof
Architectural
- Sewer
Public Sewer
- Stories
2
- Style
Traditional
- Subdivision
Barrington Park
- Taxes
$3,126
- Water
Public, Greenville
- Year Built
2007
Listing courtesy of BHHS C Dan Joyner - Pelham. Selling Office: Re/Max Realty Professionals.
The Listings data contained on this website comes from various participants of The Multiple Listing Service of Greenville, SC, Inc. Internet Data Exchange. IDX information is provided exclusively for consumers' personal, non-commercial use and may not be used for any purpose other than to identify prospective properties consumers may be interested in purchasing. The properties displayed may not be all the properties available. All information provided is deemed reliable but is not guaranteed. © 2024 Greater Greenville Association of REALTORS®. All Rights Reserved. Last Updated
/u.realgeeks.media/newcityre/header_3.jpg)
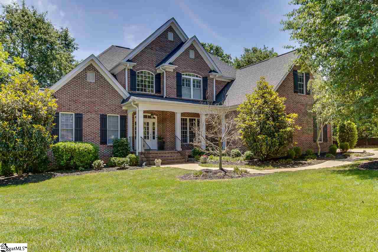
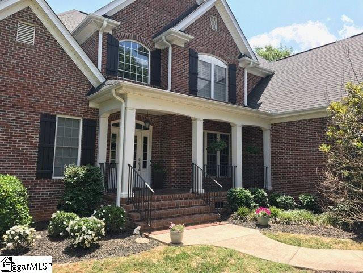
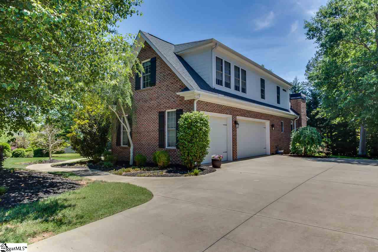
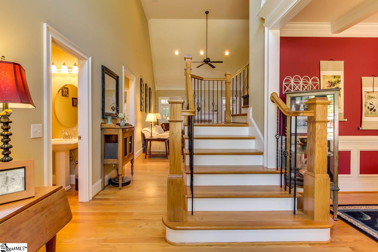
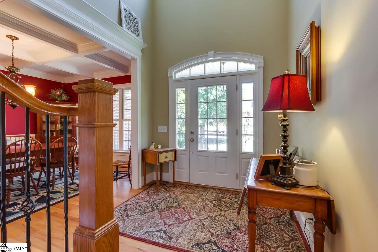
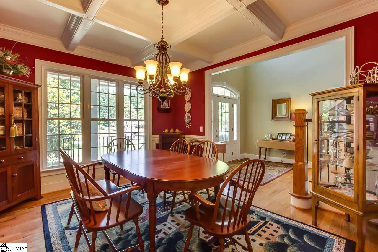
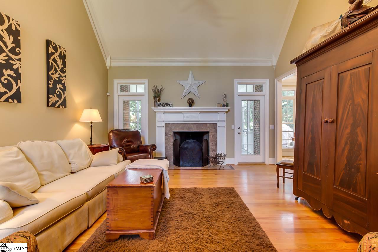
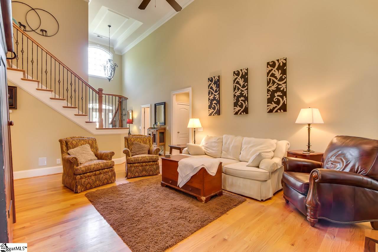
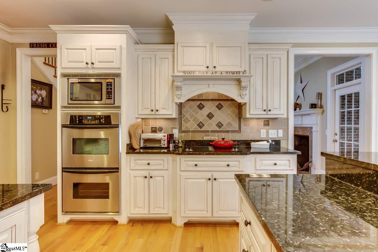
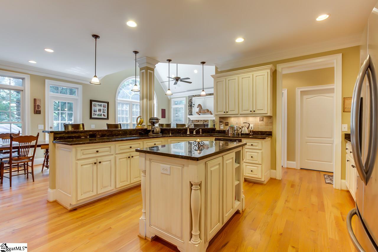
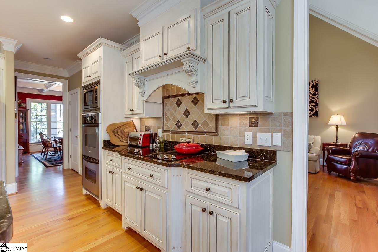
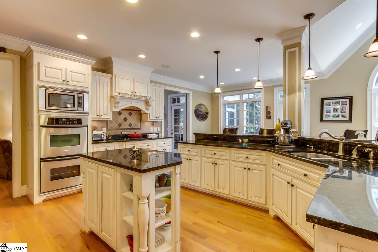
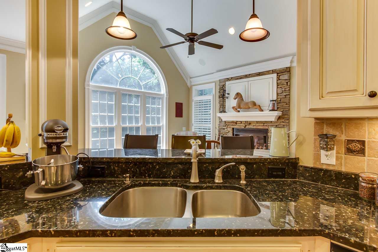
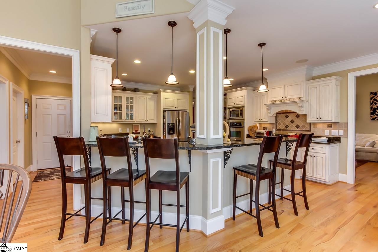
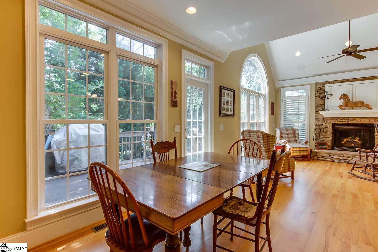
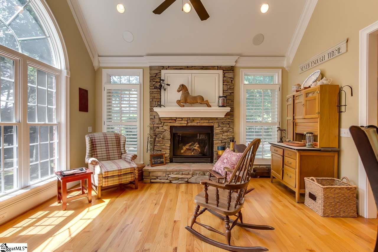
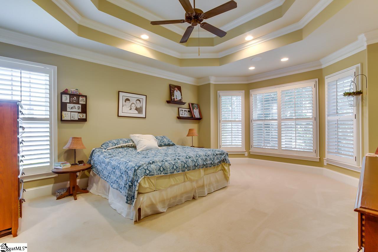
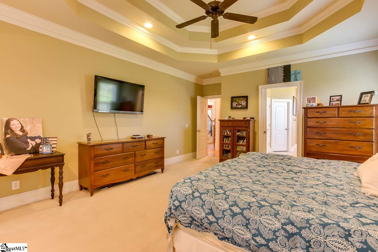
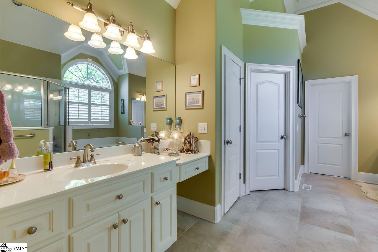
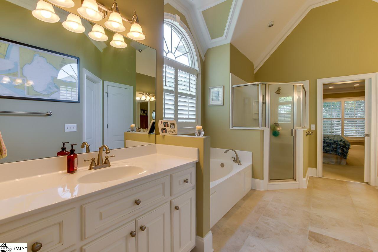
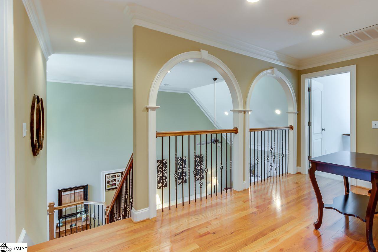
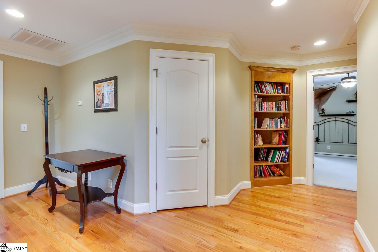
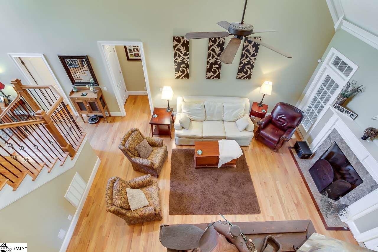
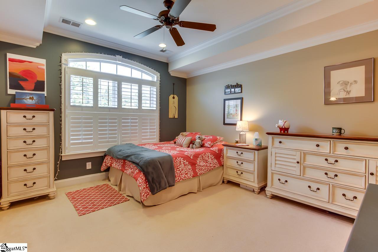
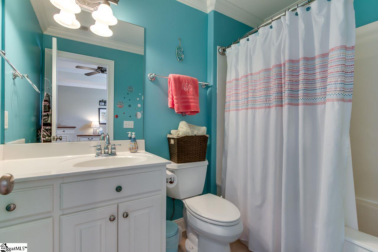
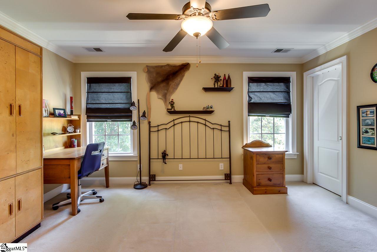
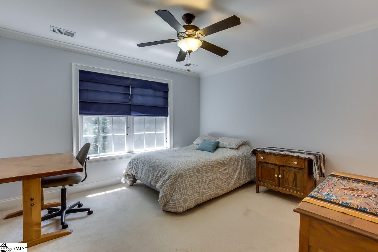
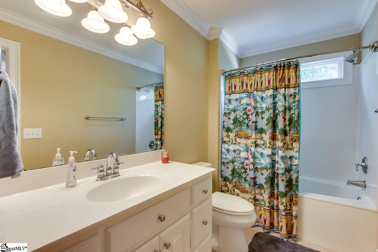
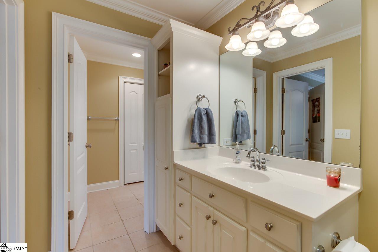
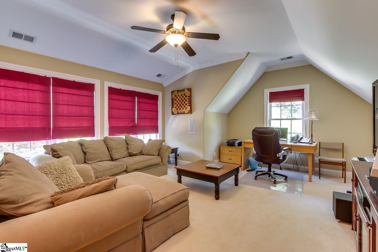
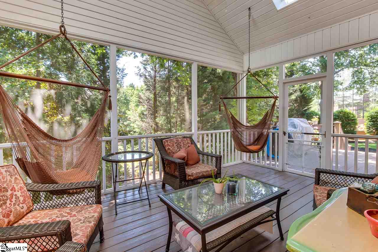
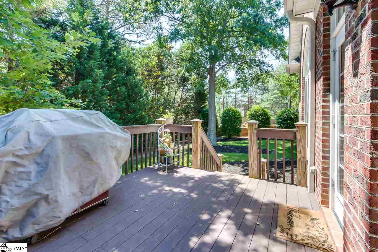
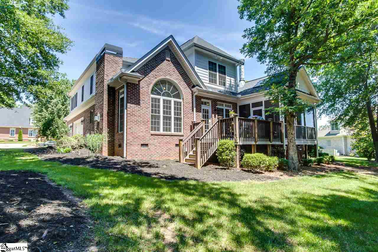
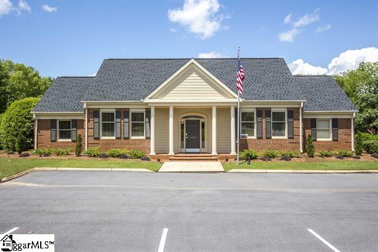
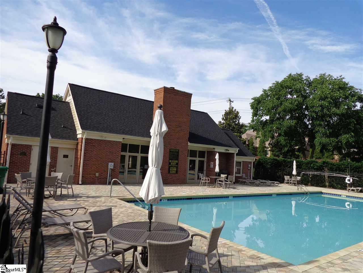
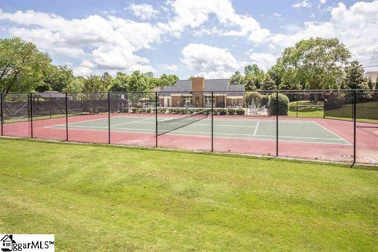
/u.realgeeks.media/newcityre/logo_small.jpg)


