103 Golden Wings Way
Greer, SC 29650
- Sold Price
$615,000
- List Price
$634,900
- Closing Date
Aug 28, 2017
- MLS
1344368
- Status
CLOSED
- Beds
5
- Full-baths
3
- Half-baths
1
- Style
Traditional
- County
Greenville
- Neighborhood
Thornblade
- Type
Single Family Residential
- Year Built
1993
- Stories
2
Property Description
The location and schools of Thornblade BUT Renovated/Updated, from top to bottom. It's like being in a New home! FLOOR PLAN is everything in finding a home that works for most people and this home HAS IT! Elegant yet Light.. Open yet still having enough wall space for furniture. This was a well thought out renovation. And Master on the Main level! This home has nice elevation with privacy. As you enter the large foyer with beautiful staircase, beautiful freshly stained hardwoods and current designer paint colors you know entertaining will be easy. The large elegant dining room is perfect for entertaining.. with enough space for a large table , sideboard and even china cabinet. Beautiful windows, pocket door and chandelier give you a hint that this home is special. The stunning European style Kitchen has been opened up to be the hub of the home...with easy access to all the living spaces. A large island with copper farm sink, beautiful granite and fixtures, all Stainless Steel Thermidor & Bosch Appliances, 6 burner gas stove with high style range hood, double ovens, drawer style microwave , new cabinets , new pantry wall with pull out drawers, stunning light fixtures...the list can go on and on! The breakfast room with bay window overlooks the back yard. The Butler's pantry/Bar features ice maker, wine chiller, built in bar and plenty of new cabinets for the china. The kitchen is open to the light and bright well laid out family room with gas log fireplace. The kitchen and family room lead to the large screened porch with seating area and dining area, overlooking the grilling patio and private backyard with black iron style fencing. The main level also features the Stunning 19x15 Master Bedroom with lovely bay window overlooking the back yard. Custom walk in closet in addition to 2 large wall closets..so more than enough lovely space. The Master bath features a large walk in tile shower, his and her sinks and separate water closet. The main level also features a 2nd bedroom/ office/nursery or even play room. The current owners are using it as a office/den and have built in the washer and dryer in the closet but this could easily be changed to the nice mudroom off of the kitchen. New recessed lighting with LED throughout the home, all new faucets, hardware throughout the home. Upstairs are 2 bedrooms that share a jack and jill bath, which has been renovated with tile wood floors and marble countertops, tiled shower/bath. Another large bedroom with it's own bath that also has been renovated . There is a small nursery or office upstairs as well, and a large walk in storage space in addition to the pull down attic. All bronze fixtures~ new windows in Dining Room and upstairs front of home~ new architectural roof and gutter guards~ new skylight~ Some pocket doors~2 Farm doors~ sprinkler~ new HVAC upstairs and downstairs (2 of 3 systems) ~ water heater~ new carpet and runner, new fixtures/plumbing in powder room~ closet organizers~ Nest thermostats, security and cameras~ new architectural roof, roof vents and gutter guards~ new skylight in screened porch...So much to offer ..a must see!
Additional Information
- Acres
0.35000000000000003
- Amenities
Common Areas, Street Lights, Security Guard, Sidewalks
- Appliances
Down Draft, Gas Cooktop, Dishwasher, Disposal, Self Cleaning Oven, Oven, Electric Oven, Double Oven, Microwave, Gas Water Heater
- Basement
None
- Elementary School
Buena Vista
- Exterior
Stucco
- Fireplace
Yes
- Foundation
Crawl Space
- Heating
Forced Air, Multi-Units, Natural Gas
- High School
Riverside
- Interior Features
2 Story Foyer, High Ceilings, Ceiling Fan(s), Ceiling Smooth, Granite Counters, Open Floorplan, Walk-In Closet(s), Wet Bar, Pantry
- Lot Description
1/2 Acre or Less, Sloped, Few Trees, Sprklr In Grnd-Full Yard
- Master Bedroom Features
Walk-In Closet(s), Multiple Closets
- Middle School
Northwood
- Region
022
- Roof
Architectural
- Sewer
Public Sewer
- Stories
2
- Style
Traditional
- Subdivision
Thornblade
- Taxes
$2,693
- Water
Public
- Year Built
1993
Listing courtesy of BHHS C Dan Joyner - Midtown. Selling Office: Keller Williams Greenville Cen.
The Listings data contained on this website comes from various participants of The Multiple Listing Service of Greenville, SC, Inc. Internet Data Exchange. IDX information is provided exclusively for consumers' personal, non-commercial use and may not be used for any purpose other than to identify prospective properties consumers may be interested in purchasing. The properties displayed may not be all the properties available. All information provided is deemed reliable but is not guaranteed. © 2024 Greater Greenville Association of REALTORS®. All Rights Reserved. Last Updated
/u.realgeeks.media/newcityre/header_3.jpg)
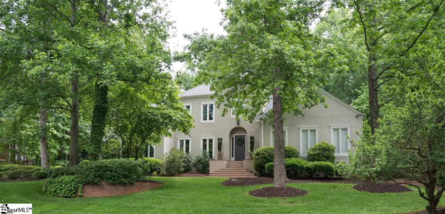
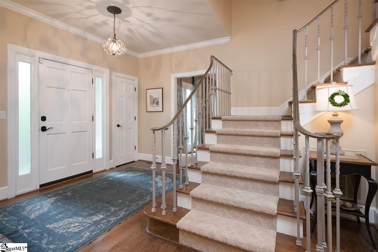
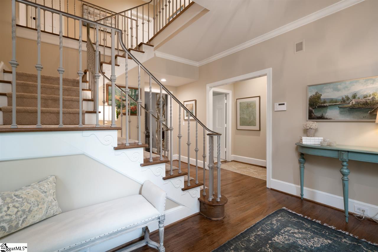
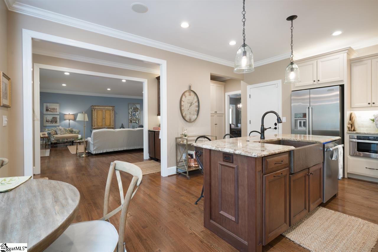
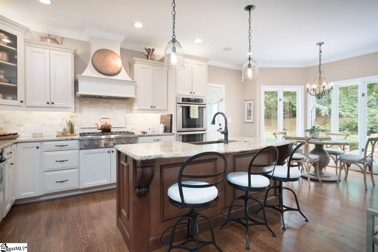
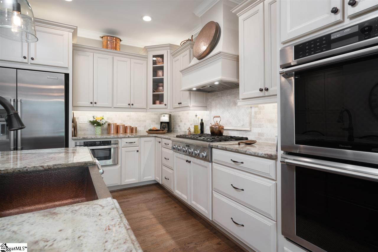
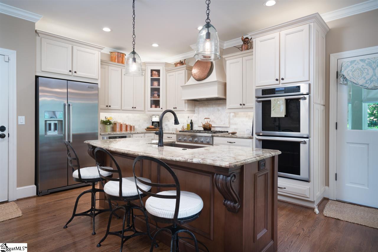
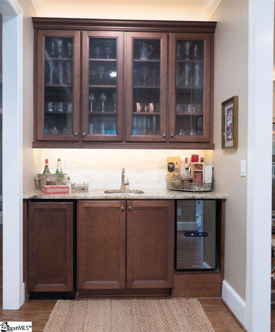
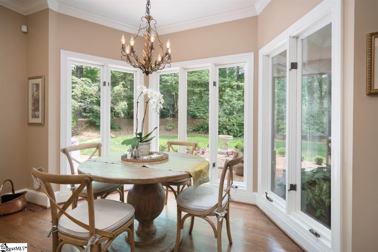
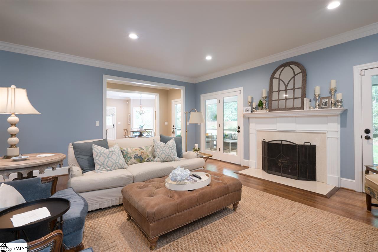
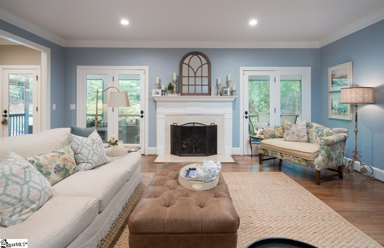
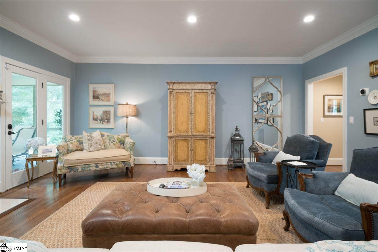
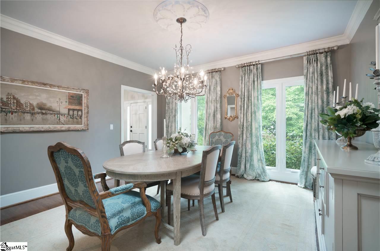
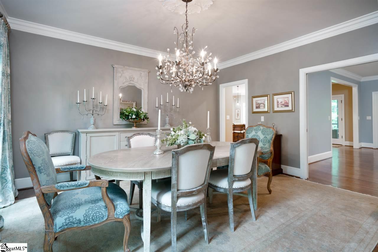
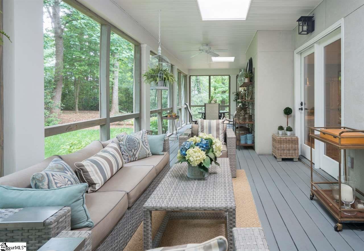
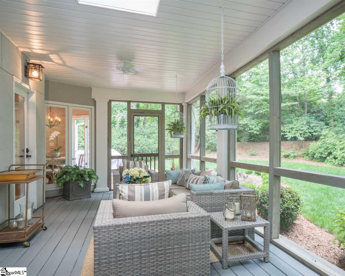
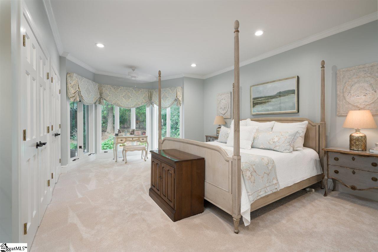
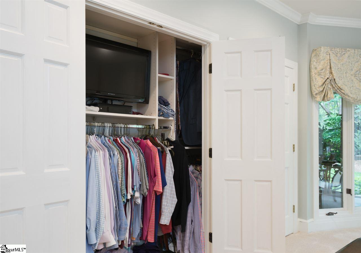
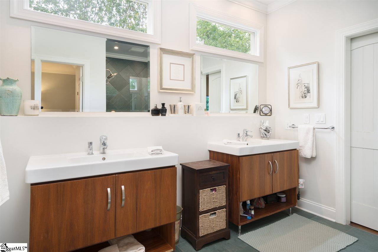
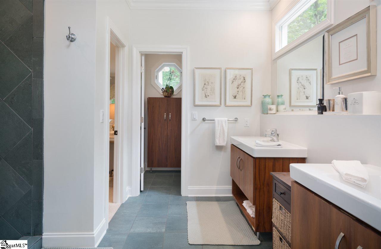
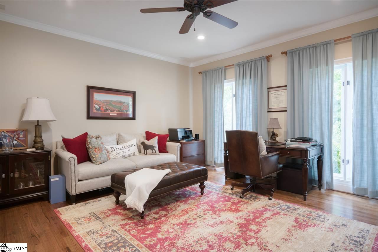
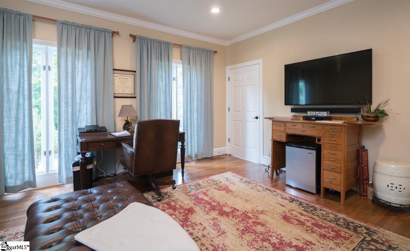
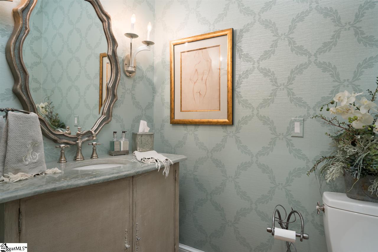
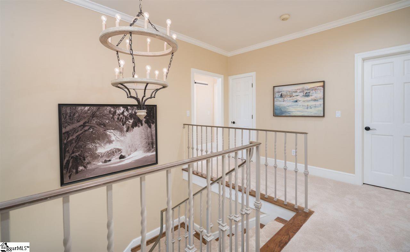
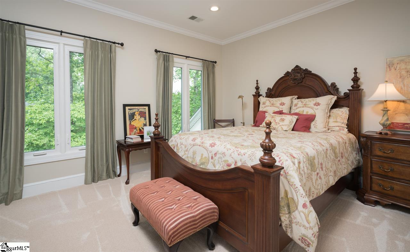
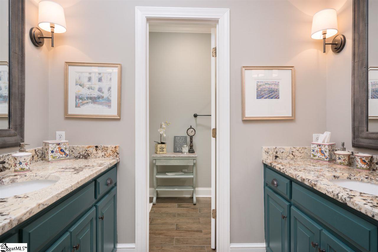
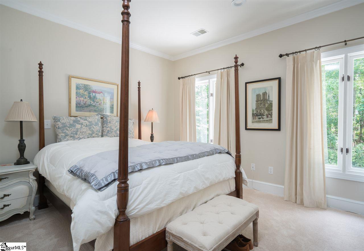
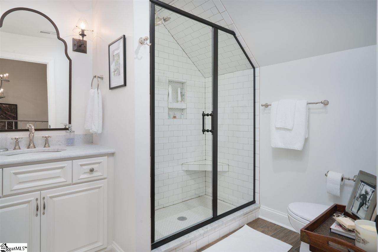
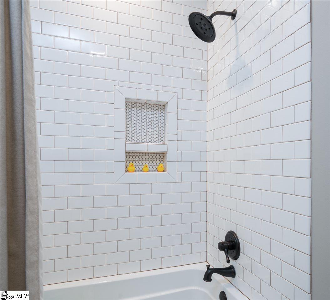
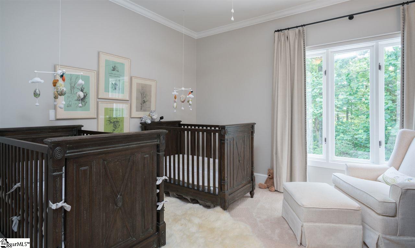
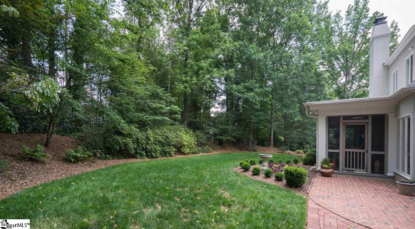
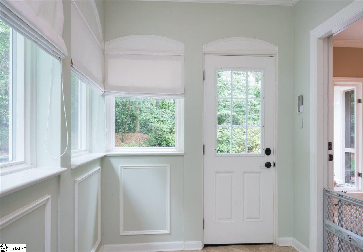
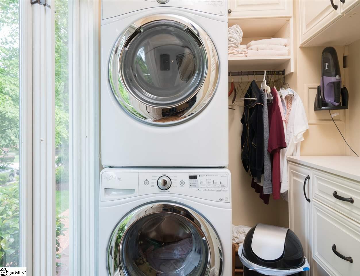
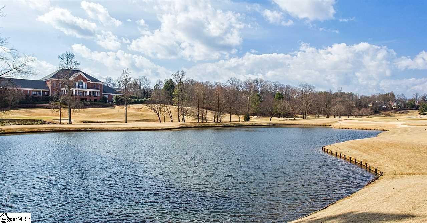
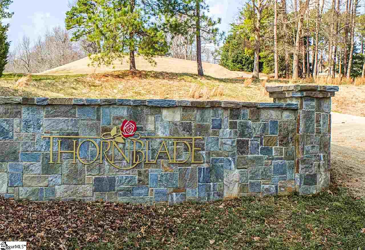
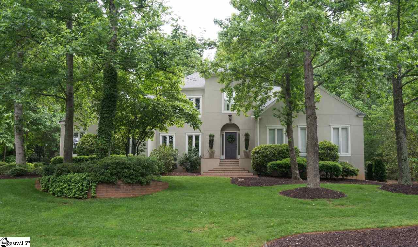
 Virtual Tour
Virtual Tour/u.realgeeks.media/newcityre/logo_small.jpg)


