43 Foremast Drive
Salem, SC 29676
- Sold Price
$245,000
- List Price
$249,000
- Closing Date
Apr 13, 2018
- MLS
1352682
- Status
CLOSED
- Beds
3
- Full-baths
2
- Half-baths
1
- Style
Contemporary
- County
Oconee
- Neighborhood
Keowee Key
- Type
Single Family Residential
- Year Built
1985
- Stories
1
Property Description
Winter lake views await you in this wonderfully built, meticulously maintained 3 bedroom, 2.5 bath home in this most private wooded setting. As you approach this lovely home, you will see that the well landscaped lot includes many perennials, azaleas, a tulip magnolia, and the marker for the Historic Cherokee Trail Tree just to the right of the driveway. Upon entering the home, you will be drawn to the open spaces filled with light from the many windows and glass doors to the outside. The main level includes several gathering spaces for you, your friends and family. The fireplace is a centerpiece in the living room that has glass doors to the brick patio beyond and French doors to the sunroom. Views of the lake are a winter backdrop in the sunroom with windows on all 4 walls, and French doors leading to the dining room. The kitchen has custom cabinets, a wine rack, a comfortable eating area surrounded by windows, accesses the laundry room and half bath, and has an outside entrance from the driveway. The main level bedroom, currently being used as the master, has two walk-in closets and a large sitting room with vaulted ceiling, large windows and sliding glass doors to the patio. The bathroom has a double vanity and deluxe shower room renovated in 2016 with a walk-in shower. This bathroom is shared with the guest room also on the main level. The guest room has an outside entrance that accesses the breezeway and 2 car attached garage. The original master suite is on the upper level and includes a lovely bedroom with winter lake views. The oversized master bath with marble counter tops, extra large tub and separate walk-in shower, double vanity, and walk-in closet. An office/study completes the suite making this a great space to use as your primary master or to give your guests a luxurious experience. A roomy two car garage with workshop space and carpeted, dry-walled bonus room above, accessed by a pull-down stairway give additional storage space. With so many special features, this home is a wonderful find. Don't miss it! Located in Keowee Key, an active community with many amenities, this will be your favorite place to call home. As a property owner, you have access to the golf course, tennis courts, pickleball courts, leisure trail, beaches, marinas, dog park, community gardens, and fitness center. You can participate in the many clubs and activities that are available to owners who share your interests, or start one of your own. Come take a look at Keowee Key, a friendly, welcoming community.
Additional Information
- Acres
0.47000000000000003
- Amenities
Boat Storage, Clubhouse, Common Areas, Fitness Center, Gated, Golf, Street Lights, Recreational Path, Playground, Pool, Security Guard, Tennis Court(s), Water Access, Dock, Boat Ramp
- Appliances
Dishwasher, Disposal, Microwave, Oven, Refrigerator, Washer, Electric Cooktop, Electric Oven, Ice Maker, Electric Water Heater
- Basement
None
- Elementary School
Keowee
- Exterior
Wood Siding
- Fireplace
Yes
- Foundation
Crawl Space
- Heating
Baseboard, Electric, Multi-Units
- High School
Walhalla
- Interior Features
Bookcases, Ceiling Fan(s), Ceiling Smooth, Countertops-Solid Surface, Tub Garden, Walk-In Closet(s), Countertops-Other
- Lot Description
1/2 Acre or Less, Few Trees, Wooded
- Master Bedroom Features
Sitting Room, Walk-In Closet(s)
- Middle School
Walhalla
- Region
Other
- Roof
Architectural
- Sewer
Public Sewer
- Stories
1
- Style
Contemporary
- Subdivision
Keowee Key
- Taxes
$1,105
- Water
Public, KKUS
- Year Built
1985
Listing courtesy of Keller Williams Seneca. Selling Office: Non MLS.
The Listings data contained on this website comes from various participants of The Multiple Listing Service of Greenville, SC, Inc. Internet Data Exchange. IDX information is provided exclusively for consumers' personal, non-commercial use and may not be used for any purpose other than to identify prospective properties consumers may be interested in purchasing. The properties displayed may not be all the properties available. All information provided is deemed reliable but is not guaranteed. © 2024 Greater Greenville Association of REALTORS®. All Rights Reserved. Last Updated
/u.realgeeks.media/newcityre/header_3.jpg)
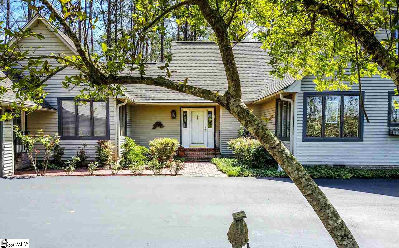
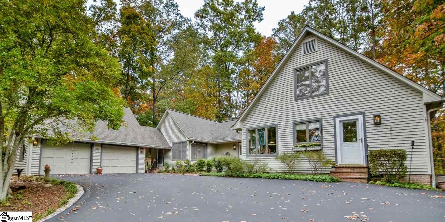
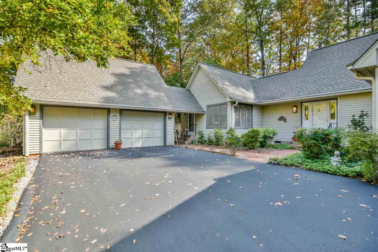
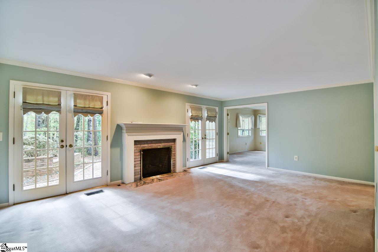
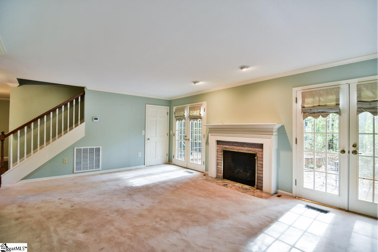
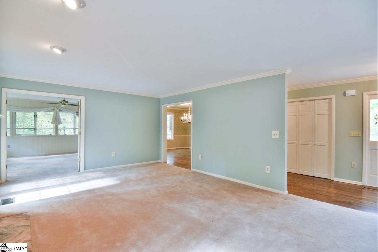
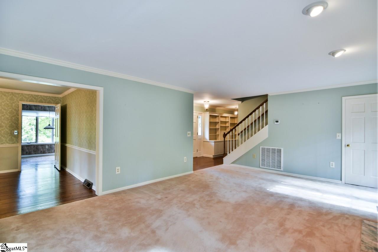
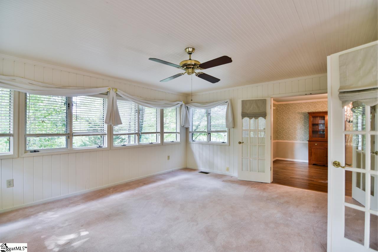
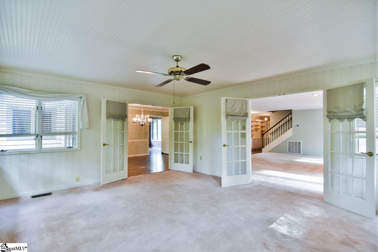
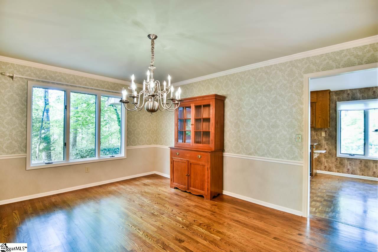
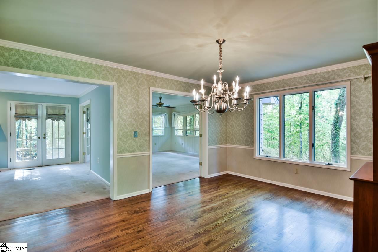
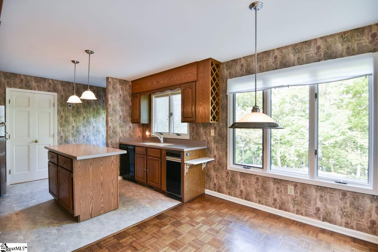
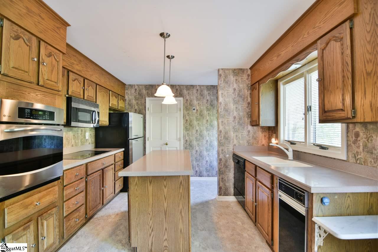
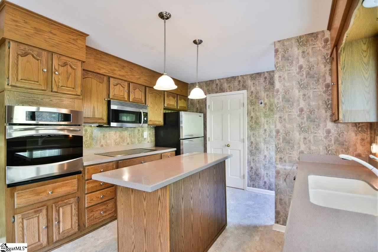
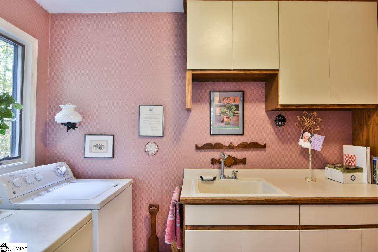
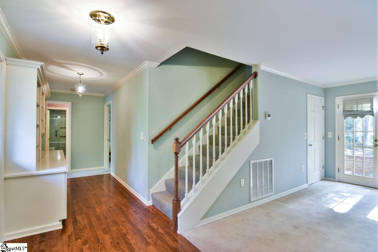
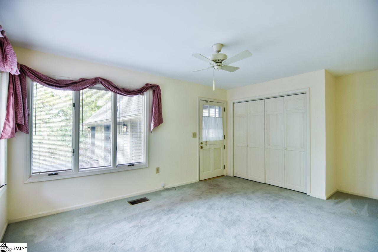
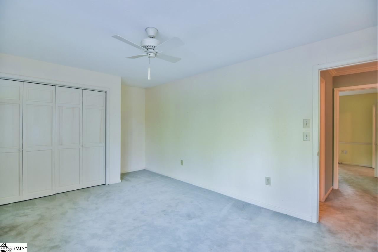
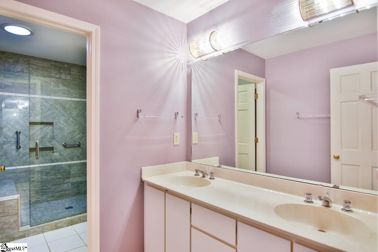
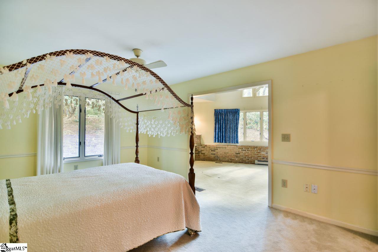
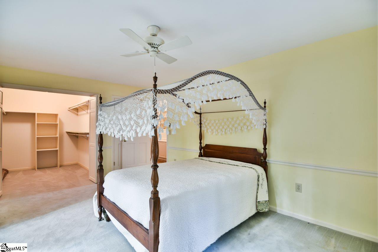
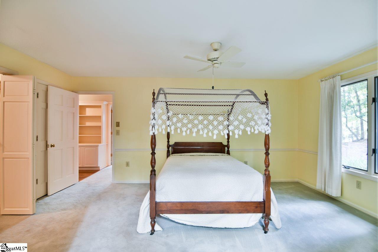
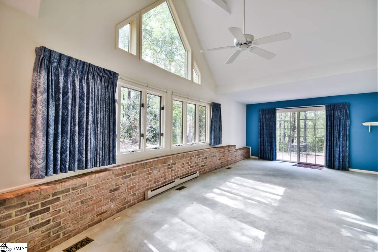
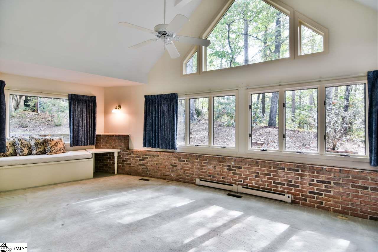
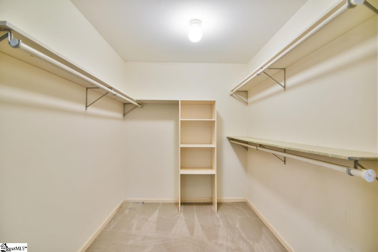
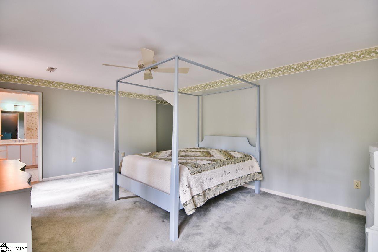
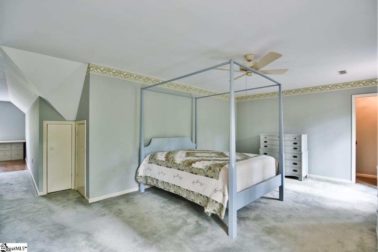
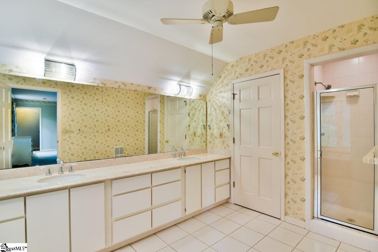
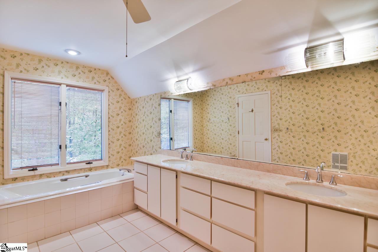
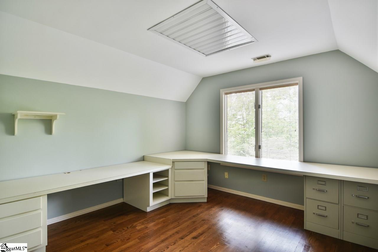
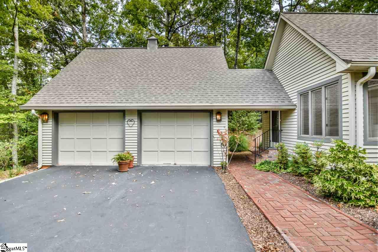
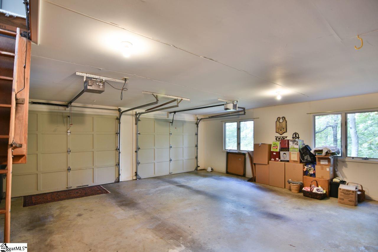
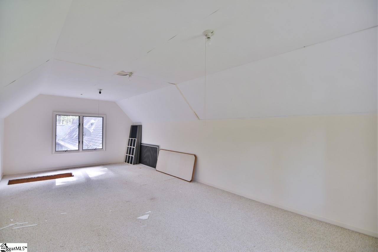
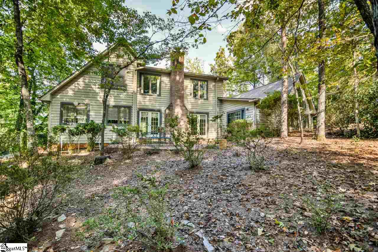
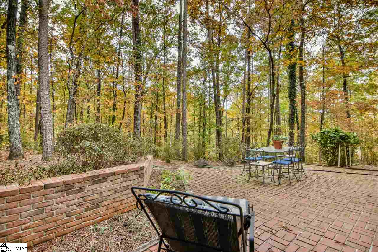
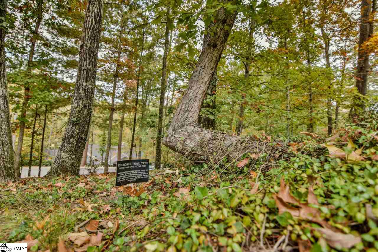
/u.realgeeks.media/newcityre/logo_small.jpg)


