317 Scarborough Drive
Greer, SC 29650
- Sold Price
$445,000
- List Price
$484,900
- Closing Date
Feb 12, 2018
- MLS
1353465
- Status
CLOSED
- Beds
4
- Full-baths
2
- Half-baths
1
- Style
Traditional
- County
Greenville
- Neighborhood
Barrington Park
- Type
Single Family Residential
- Year Built
1989
- Stories
2
Property Description
A true Southern Beauty awaits you in Barrington Park! Just what the market ordered; All Brick and Move in Ready featuring updated kitchen, master bath, and hardwood floors! Need I say more? Kitchen updates include granite counters, Dacor gas range, stainless appliances and an open flow into the family room. ! Pride of ownership is obvious in the updates and exceptional maintenance both inside and out! Off the foyer there is a living room with a fireplace offering flexibility as a formal living room, office, music room or whatever you desire. The dining room flows into the kitchen and is open to the breakfast room and family room with a wood burning fireplace. The family room continues the flow into the sun room overlooking the private, brick and aluminum fenced back yard and deck featuring a hot tub. Second stairway from kitchen to upstairs from the kitchen and laundry room area. Upstairs you will find the large master suite with a tray ceiling, a coffee bar and custom built in wardrobe leading to the luxurious master bathroom that is flooded with natural light. The master bath is a retreat with a separate shower, double vanities, private water closet with a bidet and jetted tub. Beautifully landscaped yard! Truly a move in ready home in the Riverside school district and great access to all amenities.NEW 30 year Owens Corning architectural roofing, new 6" gutters with guards, new downspouts, new window screens and spa cover. 4/2017 This is not one to miss!!
Additional Information
- Acres
0.39
- Amenities
Clubhouse, Street Lights, Pool, Sidewalks, Tennis Court(s)
- Appliances
Gas Cooktop, Dishwasher, Disposal, Dryer, Self Cleaning Oven, Convection Oven, Oven, Refrigerator, Washer, Electric Oven, Double Oven, Microwave, Electric Water Heater
- Basement
None
- Elementary School
Buena Vista
- Exterior
Brick Veneer, Wood Siding
- Fireplace
Yes
- Foundation
Crawl Space
- Heating
Forced Air, Natural Gas
- High School
Riverside
- Interior Features
2 Story Foyer, 2nd Stair Case, Bookcases, High Ceilings, Ceiling Fan(s), Ceiling Smooth, Granite Counters, Open Floorplan, Tub Garden
- Lot Description
1/2 Acre or Less, Sidewalk, Sloped, Few Trees, Sprklr In Grnd-Full Yard
- Middle School
Riverside
- Region
022
- Roof
Architectural
- Sewer
Public Sewer
- Stories
2
- Style
Traditional
- Subdivision
Barrington Park
- Taxes
$2,560
- Water
Public, Greenville
- Year Built
1989
Listing courtesy of BHHS C Dan Joyner - Pelham. Selling Office: BHHS C Dan Joyner - Pelham.
The Listings data contained on this website comes from various participants of The Multiple Listing Service of Greenville, SC, Inc. Internet Data Exchange. IDX information is provided exclusively for consumers' personal, non-commercial use and may not be used for any purpose other than to identify prospective properties consumers may be interested in purchasing. The properties displayed may not be all the properties available. All information provided is deemed reliable but is not guaranteed. © 2024 Greater Greenville Association of REALTORS®. All Rights Reserved. Last Updated
/u.realgeeks.media/newcityre/header_3.jpg)
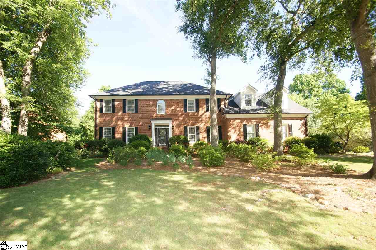
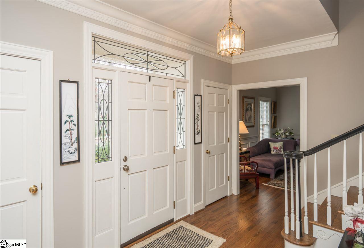
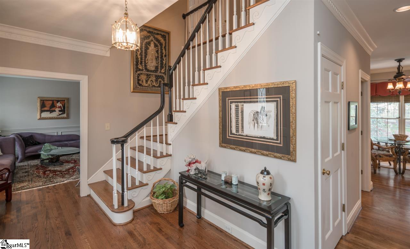
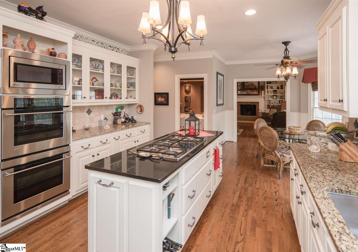
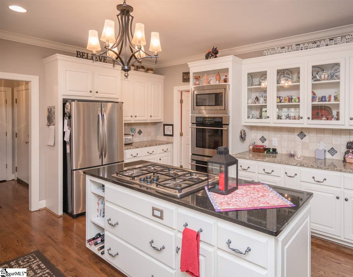
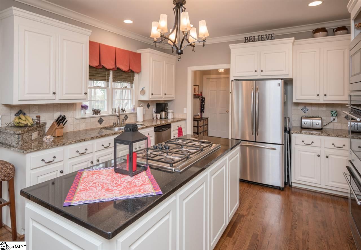
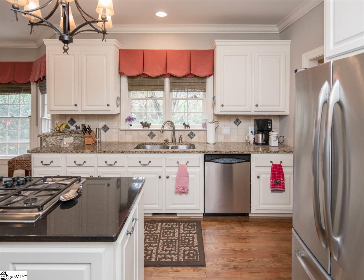
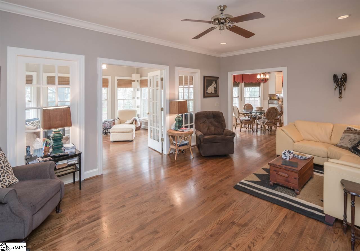
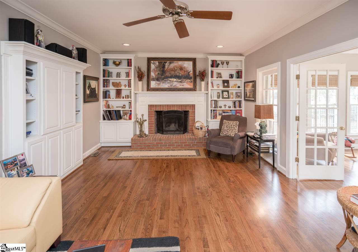
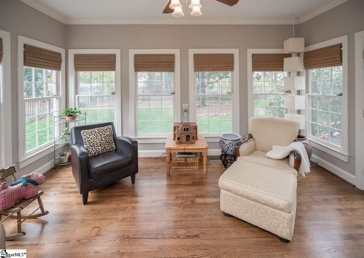
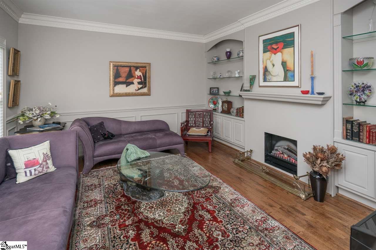
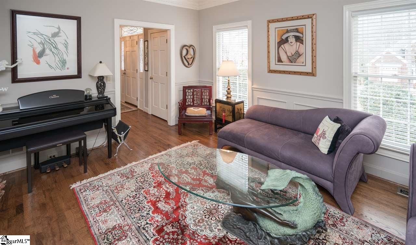
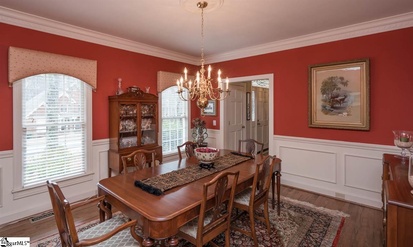
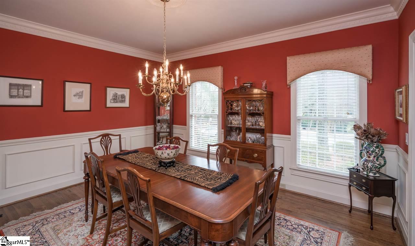
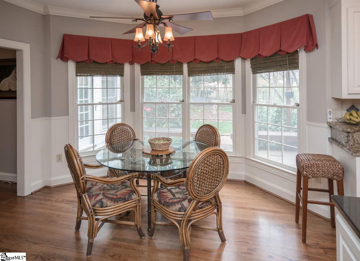
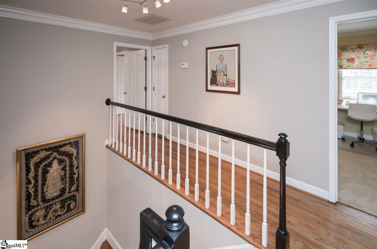
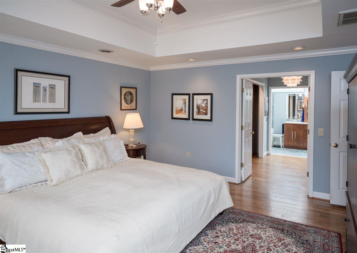
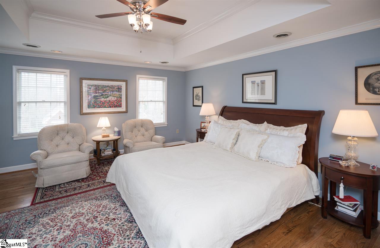
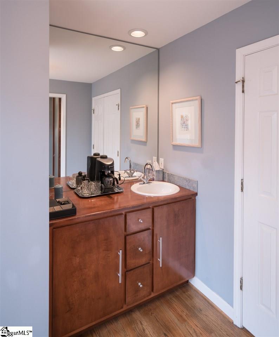
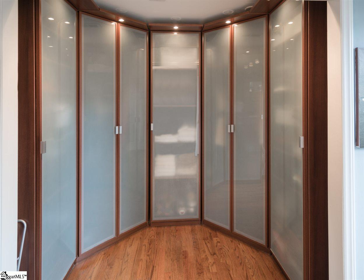
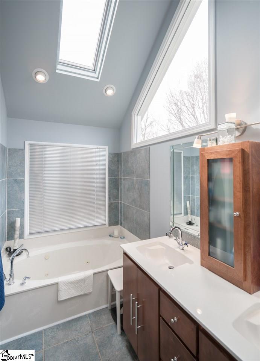
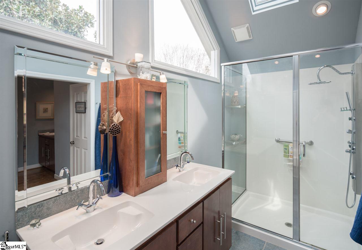
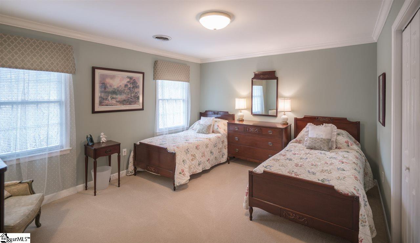
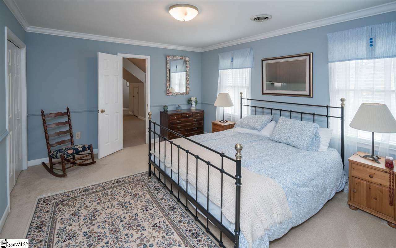
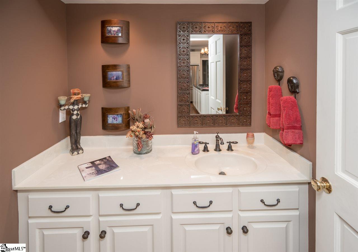
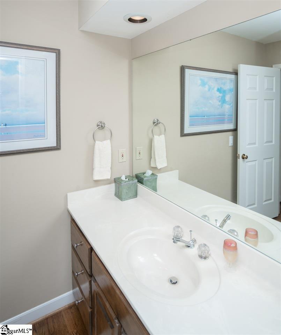
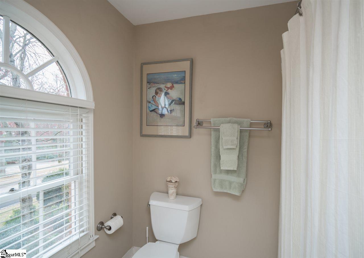
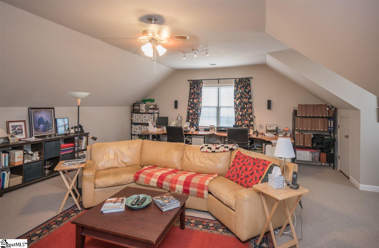
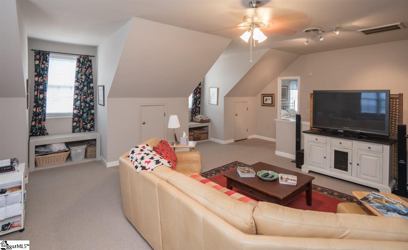
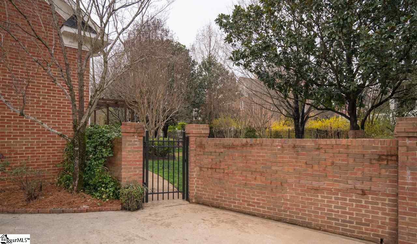
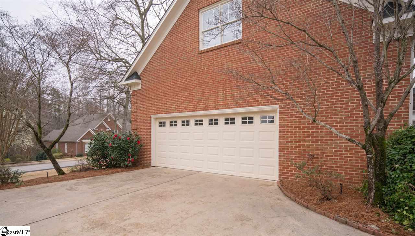
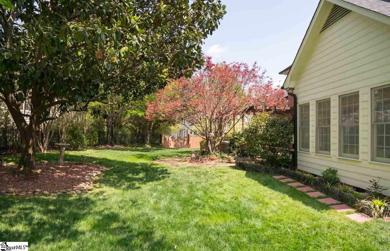
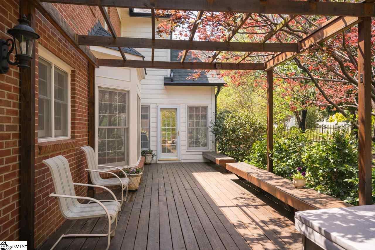
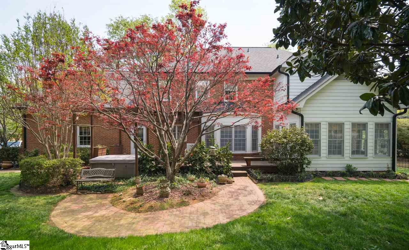
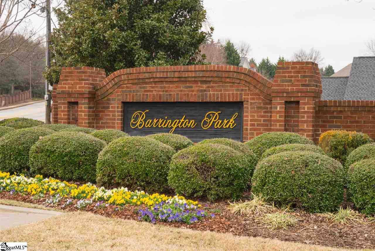
/u.realgeeks.media/newcityre/logo_small.jpg)


