107 River Way Drive
Greer, SC 29651
- Sold Price
$292,000
- List Price
$300,000
- Closing Date
Jan 29, 2018
- MLS
1355511
- Status
CLOSED
- Beds
4
- Full-baths
2
- Half-baths
1
- Style
Traditional
- County
Greenville
- Neighborhood
Pelham Falls
- Type
Single Family Residential
- Year Built
1990
- Stories
2
Property Description
Fantastically updated home in sought-after Pelham Falls community, within walking distance to riverfront walking path! Featuring real hardwood floors throughout the entire main level, upon entering the two story foyer, you will find a living room to your right. Notice the dentil molding and other details through the main level! Continue into the formal dining, with updated lighting, which overlooks the private backyard! The eat-in kitchen features granite counters, subway tile backsplash, Jenn-Air gas range, and a great desk workspace! This whole area opens to the great room, so it's great for entertaining, and features a cozy floor to ceiling stone fireplace. From there you can head into the spacious sunroom, which features all new double hung windows, and overlooks the backyard complete with water feature! Head upstairs and you will find a very spacious master suite with large walk-in closet and updated closet system, double vanity, jetted-tub, and tiled shower! A large laundry room with sink is conveniently just around the corner! The other three bedrooms are a great size, especially the 4th bedroom at 19x12, which could also be used as a bonus room! A fantastic home in an amazing community with swim team, clubhouse, playground walking path, award winning schools and more! Not to mention close to tons of shopping and dining options!
Additional Information
- Acres
0.23
- Amenities
Clubhouse, Common Areas, Street Lights, Recreational Path, Playground, Pool, Sidewalks, Tennis Court(s)
- Appliances
Gas Cooktop, Dishwasher, Disposal, Self Cleaning Oven, Electric Oven, Microwave, Gas Water Heater
- Basement
None
- Elementary School
Woodland
- Exterior
Vinyl Siding
- Fireplace
Yes
- Foundation
Crawl Space
- Heating
Forced Air, Natural Gas
- High School
Riverside
- Interior Features
Ceiling Fan(s), Ceiling Smooth, Granite Counters, Open Floorplan, Walk-In Closet(s), Pantry
- Lot Description
1/2 Acre or Less, Few Trees, Sprklr In Grnd-Full Yard
- Lot Dimensions
120 x 84 x 119 x 86
- Master Bedroom Features
Walk-In Closet(s)
- Middle School
Riverside
- Region
031
- Roof
Architectural
- Sewer
Public Sewer
- Stories
2
- Style
Traditional
- Subdivision
Pelham Falls
- Taxes
$1,541
- Water
Public, Greenville
- Year Built
1990
Listing courtesy of RE/MAX Moves Simpsonville. Selling Office: BHHS C Dan Joyner - Midtown.
The Listings data contained on this website comes from various participants of The Multiple Listing Service of Greenville, SC, Inc. Internet Data Exchange. IDX information is provided exclusively for consumers' personal, non-commercial use and may not be used for any purpose other than to identify prospective properties consumers may be interested in purchasing. The properties displayed may not be all the properties available. All information provided is deemed reliable but is not guaranteed. © 2024 Greater Greenville Association of REALTORS®. All Rights Reserved. Last Updated
/u.realgeeks.media/newcityre/header_3.jpg)
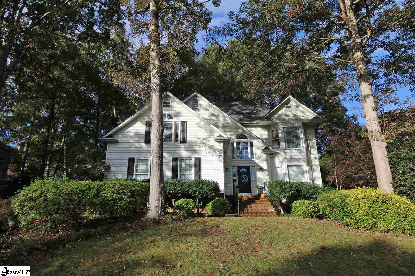
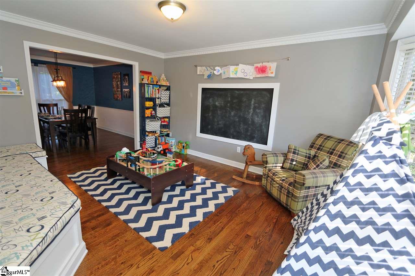
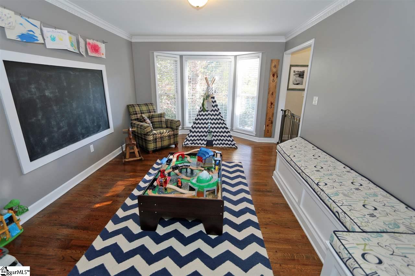
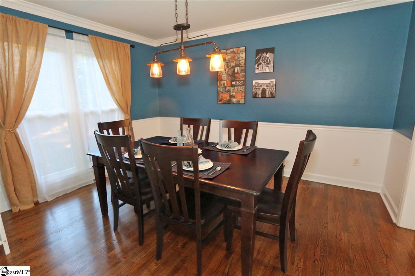
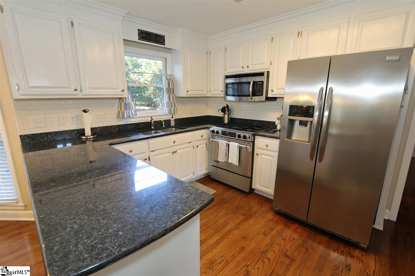
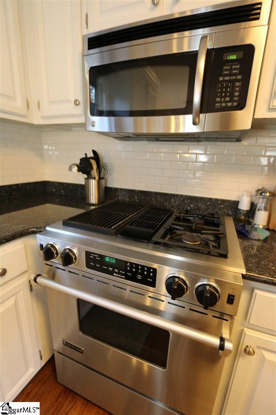
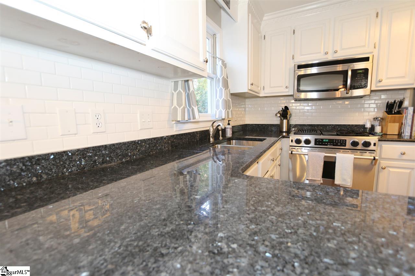
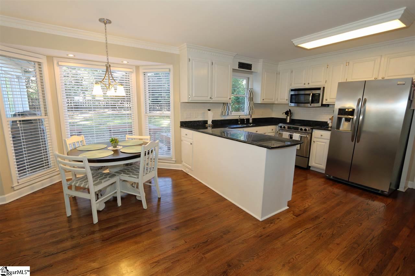
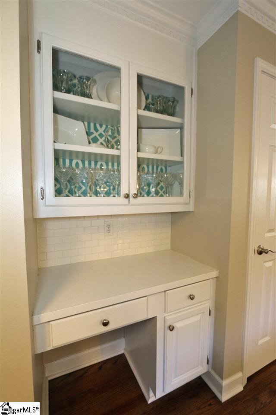
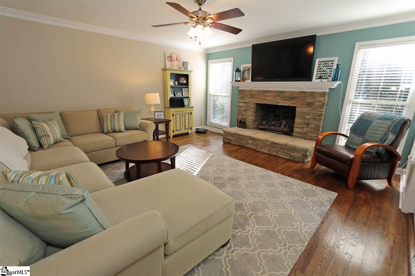
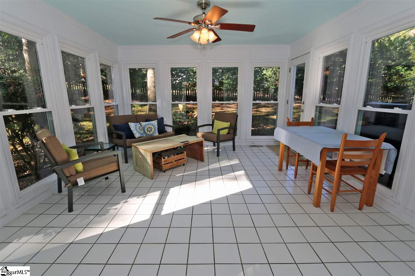
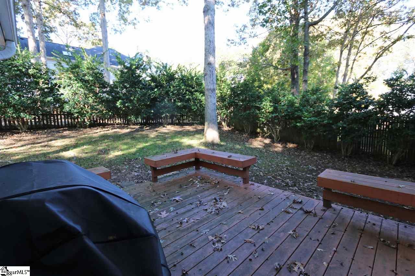
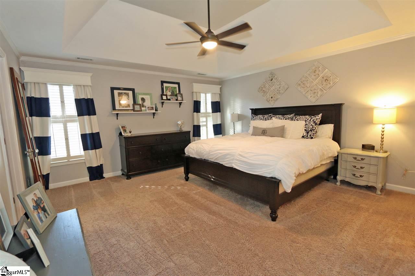
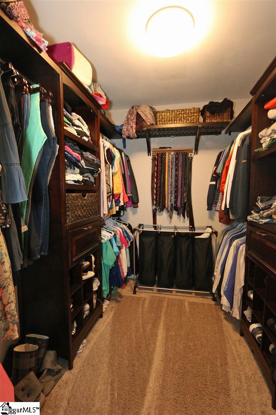
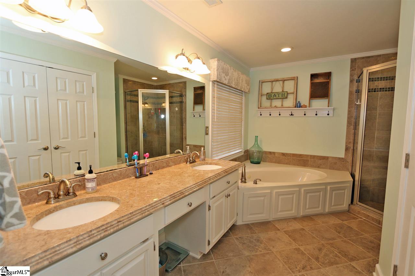
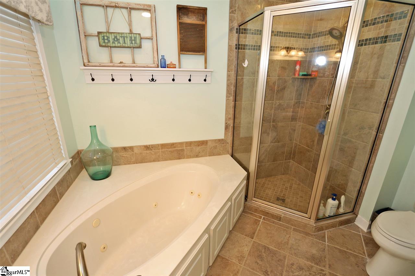
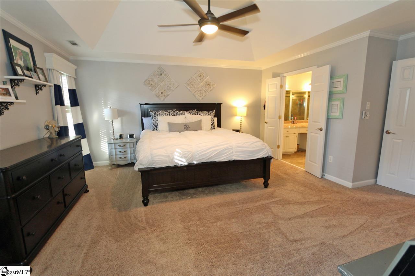
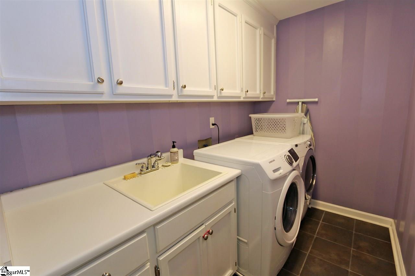
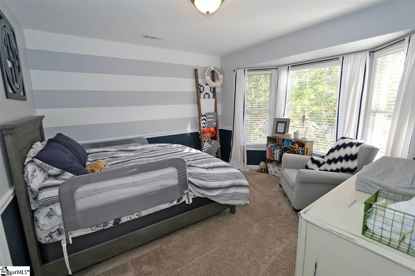
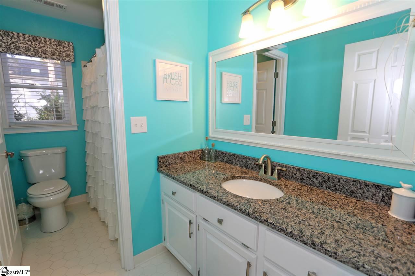
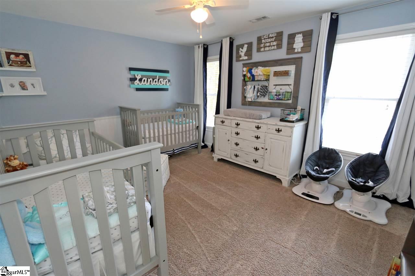
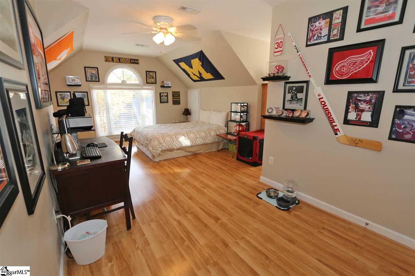
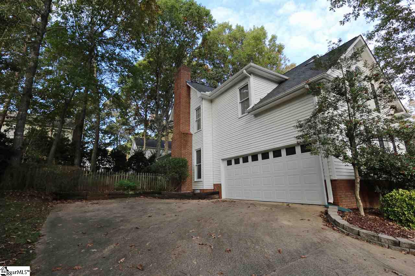
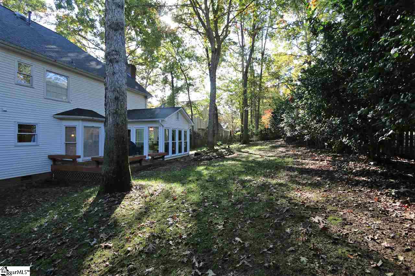
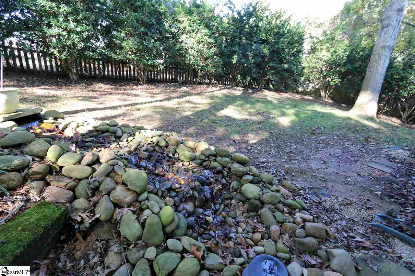
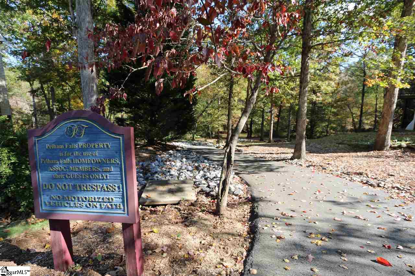
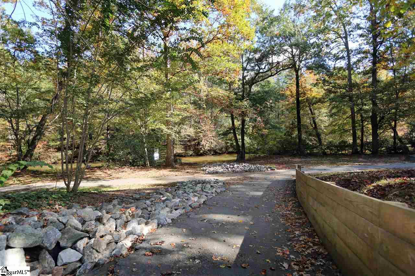
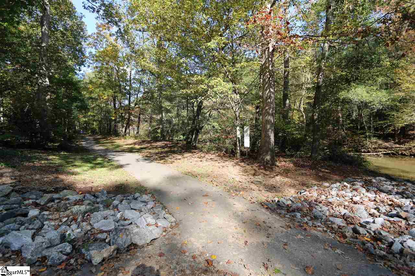
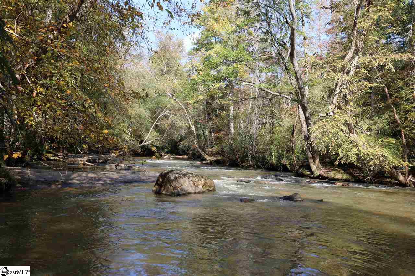
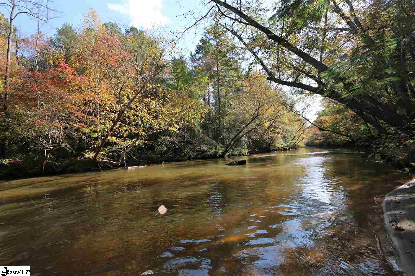
 Virtual Tour
Virtual Tour/u.realgeeks.media/newcityre/logo_small.jpg)


