633 Breckenwood Drive
Spartanburg, SC 29301
- Sold Price
$565,000
- List Price
$579,999
- Closing Date
Jan 22, 2018
- MLS
1356358
- Status
CLOSED
- Beds
5
- Full-baths
4
- Half-baths
1
- Style
European
- County
Spartanburg
- Neighborhood
Other
- Type
Single Family Residential
- Year Built
2010
- Stories
2
Property Description
Exquisite 5BR/4.5BA custom built by one of Spartanburg's premiere builders, Brian Lancaster. This home features a first level master suite, guest bedroom with private bath, and a Gourmet kitchen. Plentiful parking with the circular drive and additional parking pad. Splendid exterior details including bull nose brick on the steps of the front porch, gorgeous gas lanterns and beautiful front doors. From the front doors you will see straight through to the back yard. The first floor offers 10' ceilings, hardwoods, inlay borders, a lovely foyer, and an private office ( which can also be used for a formal dining room). The living room offers built-ins surrounding a gas-log fireplace and large glass sliding doors that access the screened porch. The kitchen is beautiful with a large granite covered island, custom cabinetry, granite counter tops, walk-in pantry, upscale appliances with the gas cook top, double ovens and microwave drawer. A large dining area is located in this kitchen area. A huge laundry room is located on the main level next to the kitchen and features a counter, a sink, a place to hang cloths and a closet. A powder room with custom vanity and vessel sink. A large theatre room on the main level. The main level master suite with designer ceiling and private door accessing the screened continues to a large master bath with custom cabinets, a built-in linen cabinet, double vanities, garden tub and spa-like shower, and His and Her walk-in closets. Upstairs, you will find three large bedrooms, the first bedroom has a walk-in closet and has its own private bath with tiled walk-in shower and linen closet, the other two bedrooms have walk-in closets and share a Jack-n-Jill bathroom. Upstairs there is also a large attic area off the hall, for storage. Outdoor living space is fantastic with a screened porch, in-ground pool, built-in grill and smoker with stone accents and fenced back yard on a wooded .89 acre lot. The walk-in area under the house is perfect for workshop and storing lawn equipment. Located near I-85, Greenville/Spartanburg Airport and shopping
Additional Information
- Acres
0.89
- Amenities
Common Areas
- Appliances
Gas Cooktop, Dishwasher, Disposal, Self Cleaning Oven, Oven, Electric Oven, Microwave, Gas Water Heater, Tankless Water Heater
- Basement
None
- Elementary School
River Ridge
- Exterior
Brick Veneer
- Exterior Features
Satellite Dish
- Fireplace
Yes
- Foundation
Crawl Space
- Heating
Forced Air
- High School
James F. Byrnes
- Interior Features
Bookcases, High Ceilings, Ceiling Fan(s), Ceiling Cathedral/Vaulted, Ceiling Smooth, Tray Ceiling(s), Central Vacuum, Granite Counters, Countertops-Solid Surface, Tub Garden, Walk-In Closet(s)
- Lot Description
1/2 - Acre, Wooded, Sprklr In Grnd-Full Yard
- Master Bedroom Features
Sitting Room, Walk-In Closet(s), Multiple Closets
- Middle School
Florence Chapel
- Region
Other
- Roof
Architectural
- Sewer
Septic Tank
- Stories
2
- Style
European
- Subdivision
Other
- Taxes
$3,400
- Water
Public, SJWD
- Year Built
2010
Listing courtesy of EXP Realty LLC. Selling Office: Agent Pros Realty.
The Listings data contained on this website comes from various participants of The Multiple Listing Service of Greenville, SC, Inc. Internet Data Exchange. IDX information is provided exclusively for consumers' personal, non-commercial use and may not be used for any purpose other than to identify prospective properties consumers may be interested in purchasing. The properties displayed may not be all the properties available. All information provided is deemed reliable but is not guaranteed. © 2024 Greater Greenville Association of REALTORS®. All Rights Reserved. Last Updated
/u.realgeeks.media/newcityre/header_3.jpg)
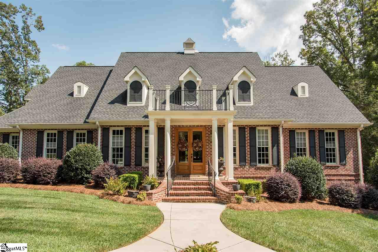
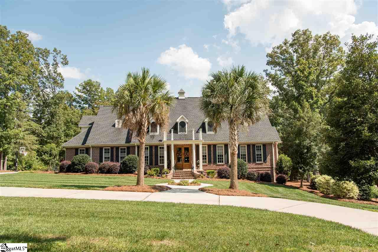
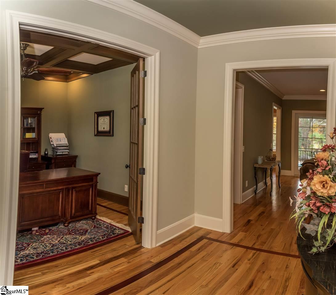
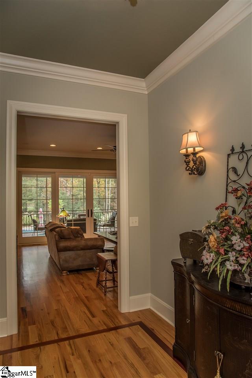
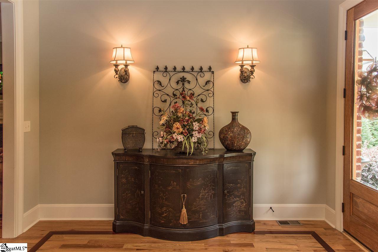
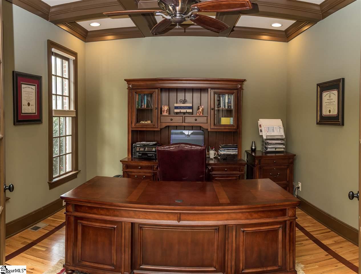
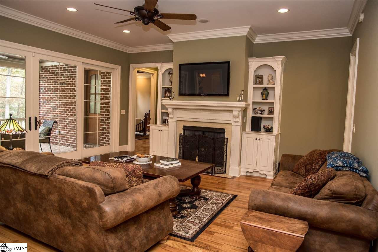
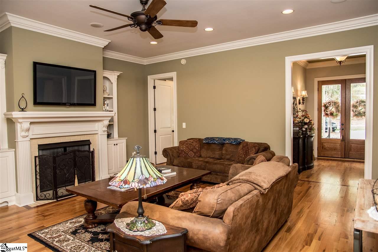
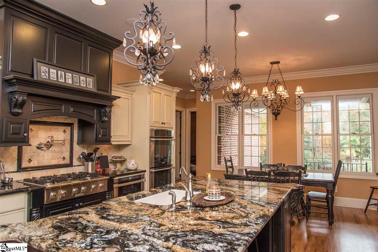
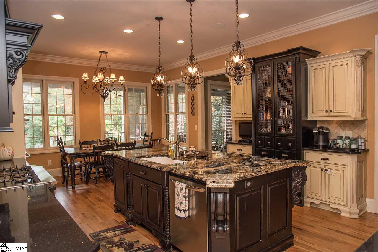
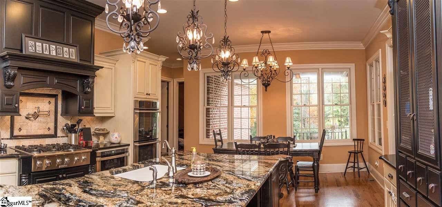
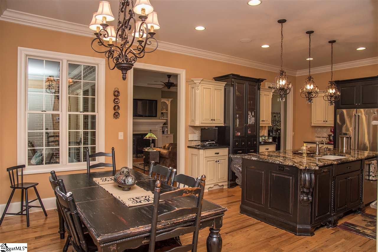
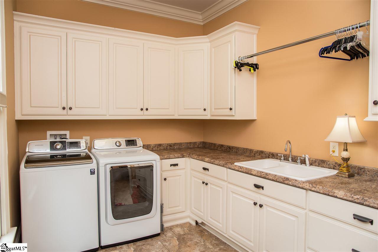
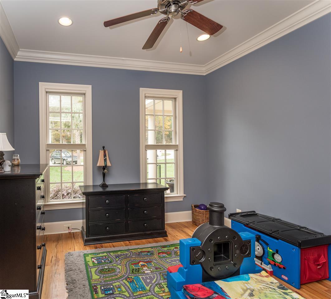
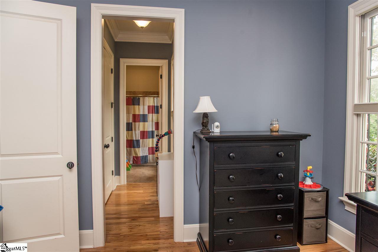
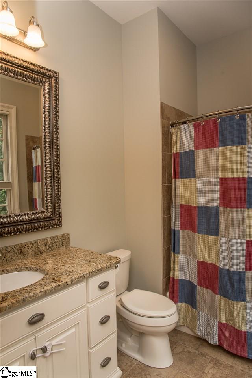
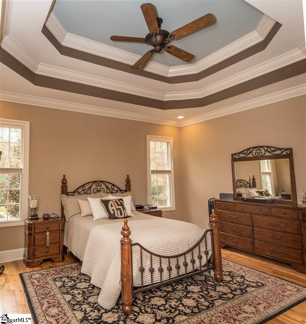
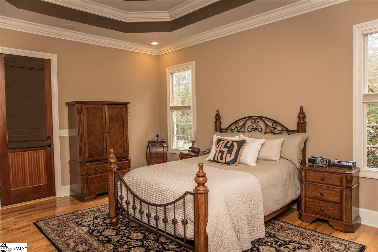
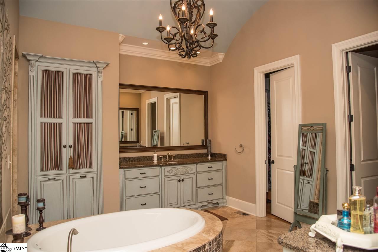
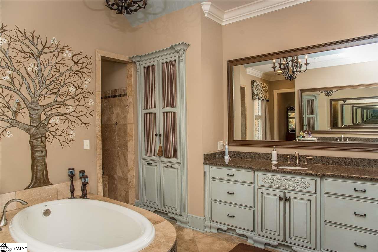
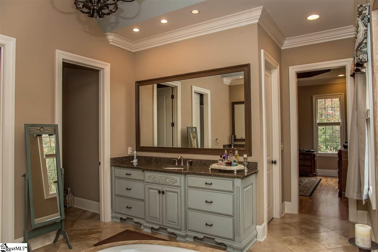
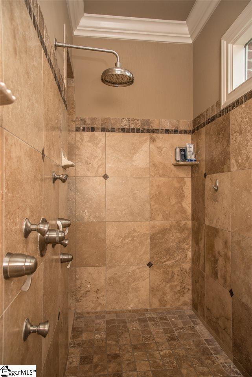
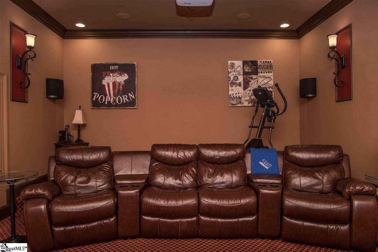
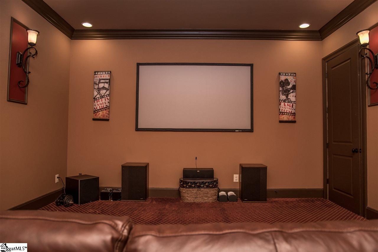
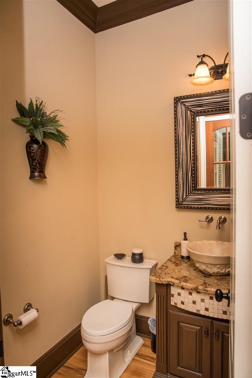
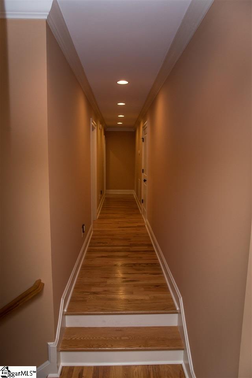
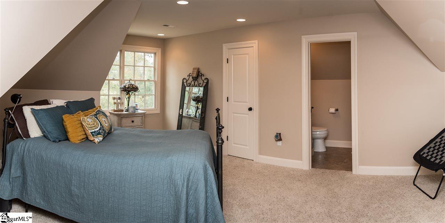
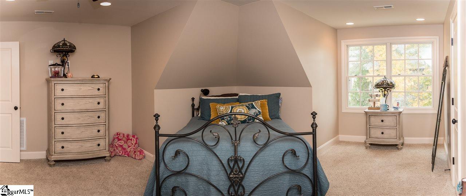
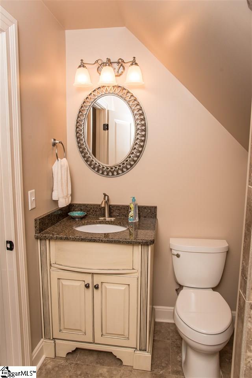
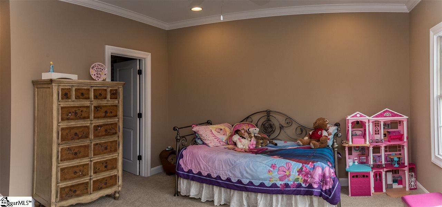
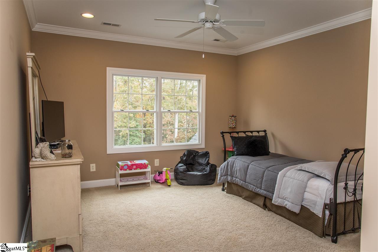
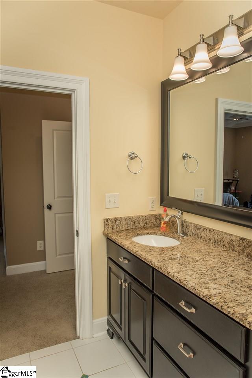
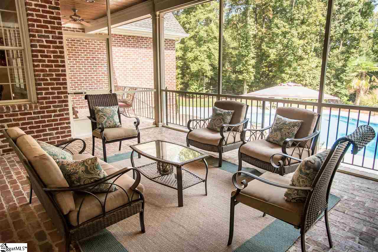
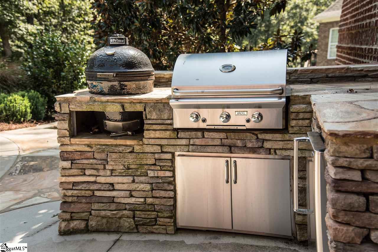
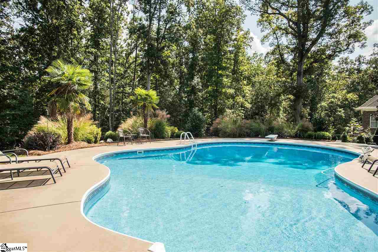
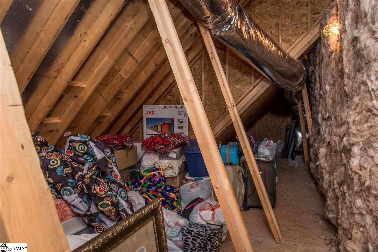
/u.realgeeks.media/newcityre/logo_small.jpg)


