18 Twinings Drive
Simpsonville, SC 29681-6516
- Sold Price
$199,000
- List Price
$205,000
- Closing Date
Feb 27, 2018
- MLS
1359421
- Status
CLOSED
- Beds
3
- Full-baths
2
- Style
Ranch
- County
Greenville
- Neighborhood
Twin Creeks
- Type
Single Family Residential
- Stories
1
Property Description
Buyer's Loss, Your Win... Back on the market due to financing. Perfect Location! Located in the popular neighborhood of Twin Creeks in the Five Forks area of Simpsonville, SC, this 3BR/2BA plus Bonus Ranch home boasts an Open Floor Plan with Cathedral Great Room. From the brick exterior, enter into the welcoming foyer. The dining room with trey ceiling and immense picture window greets you as you walk into the Great Room. The heart of the home is the kitchen with black appliances, breakfast bar, ample counter space, beautiful cabinets, and large pantry. Enjoy your morning coffee in the spacious breakfast area with its' natural lighting. This split bedroom plan allows for privacy of the Master Suite. The vaulted-ceiling oversized master suite is found in the rear of the home with an offset doorway, thus adding privacy to this suite. It features a walk-in closet and private bath with dual vanities, soaking tub, separate shower and private commode! WOW! How perfect! The 2 additional bedrooms are found on the other side of home and are good sized, sharing a full bath between. Upstairs the bonus room could be a man-cave, extra bedroom or playroom. Don't miss the walk-in laundry room. Outdoor living space on this corner lot is just as wonderful with a large covered patio, an uncovered grilling patio and full yard sprinklers. All of this located in the highly desirable neighborhood with great amenities including a cabana, swimming pool, playground, and nature walking trails too! Don't forget about the top rated schools...Rudolph Gordon Elem, Riverside Middle and Mauldin High!! Call today!
Additional Information
- Acres
0.23
- Amenities
Common Areas, Street Lights, Playground, Pool, Sidewalks, Landscape Maintenance
- Appliances
Dishwasher, Disposal, Refrigerator, Electric Oven, Range, Warming Drawer, Gas Water Heater
- Basement
None
- Elementary School
Rudolph Gordon
- Exterior
Brick Veneer, Vinyl Siding
- Fireplace
Yes
- Foundation
Slab
- Heating
Forced Air, Natural Gas
- High School
Mauldin
- Interior Features
High Ceilings, Ceiling Fan(s), Ceiling Cathedral/Vaulted, Ceiling Smooth, Tray Ceiling(s), Open Floorplan, Tub Garden, Walk-In Closet(s), Split Floor Plan, Laminate Counters, Pantry
- Lot Description
1/2 Acre or Less, Corner Lot, Sprklr In Grnd-Full Yard
- Master Bedroom Features
Walk-In Closet(s)
- Middle School
Riverside
- Region
032
- Roof
Composition
- Sewer
Public Sewer
- Stories
1
- Style
Ranch
- Subdivision
Twin Creeks
- Taxes
$1,001
- Water
Public, Greenville
Listing courtesy of Blackstream International RE. Selling Office: BHHS C Dan Joyner - Midtown.
The Listings data contained on this website comes from various participants of The Multiple Listing Service of Greenville, SC, Inc. Internet Data Exchange. IDX information is provided exclusively for consumers' personal, non-commercial use and may not be used for any purpose other than to identify prospective properties consumers may be interested in purchasing. The properties displayed may not be all the properties available. All information provided is deemed reliable but is not guaranteed. © 2024 Greater Greenville Association of REALTORS®. All Rights Reserved. Last Updated
/u.realgeeks.media/newcityre/header_3.jpg)
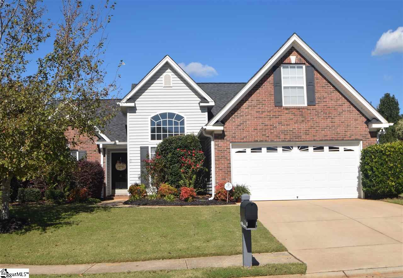
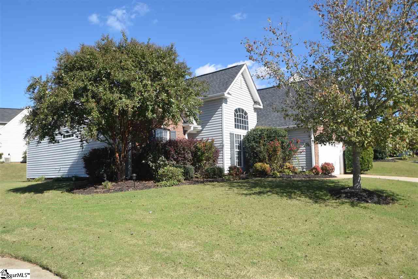
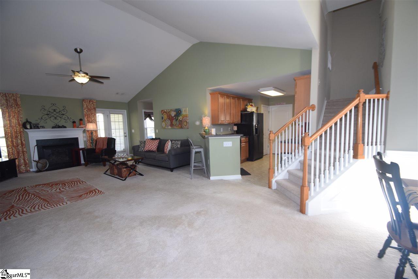
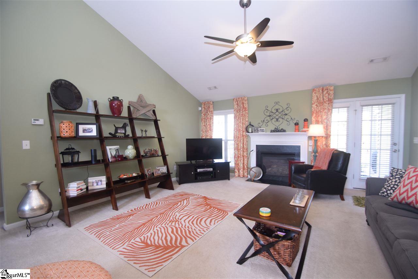
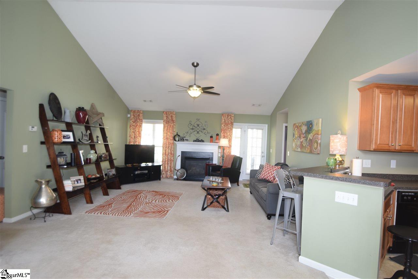
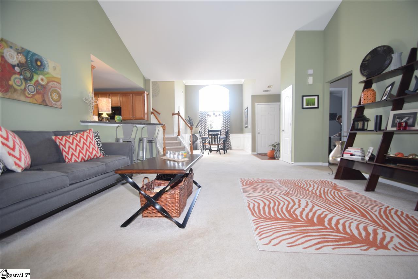
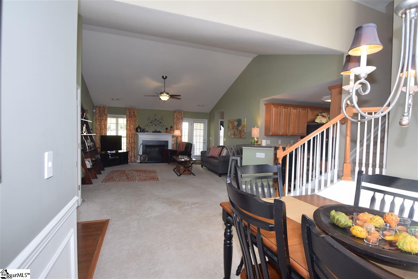
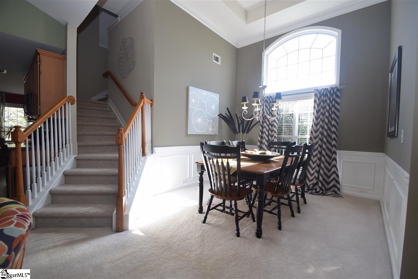
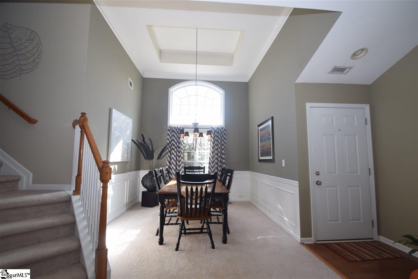
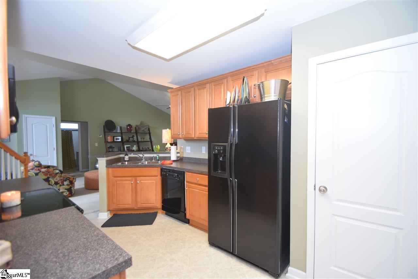
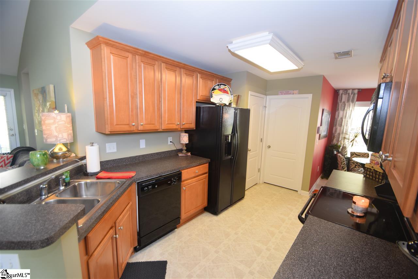
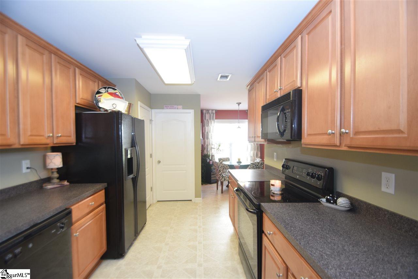
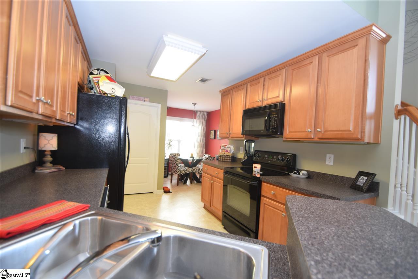
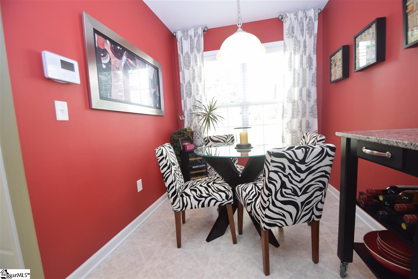
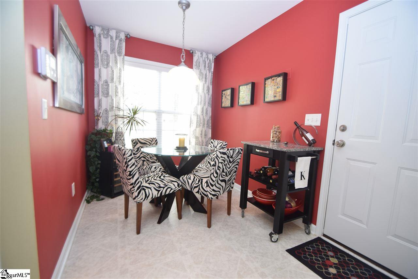
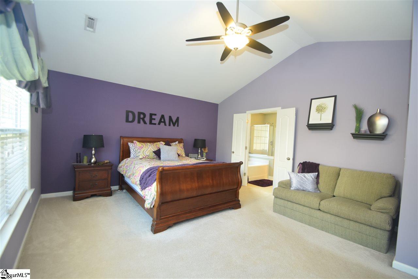
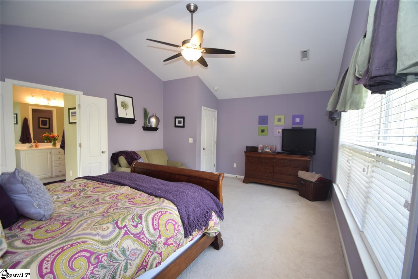
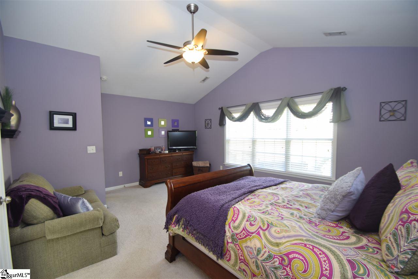
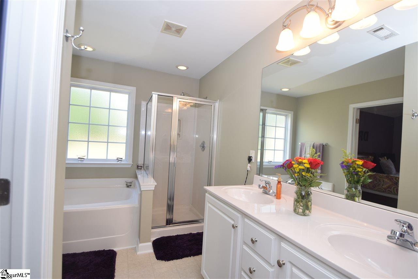
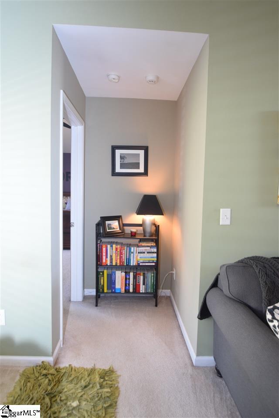
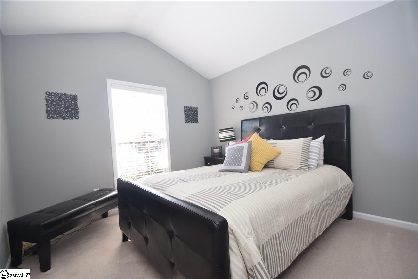
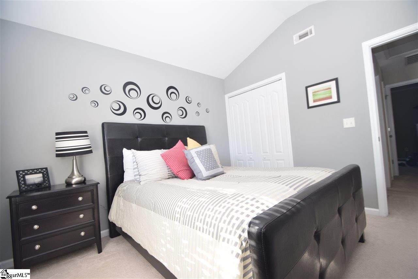
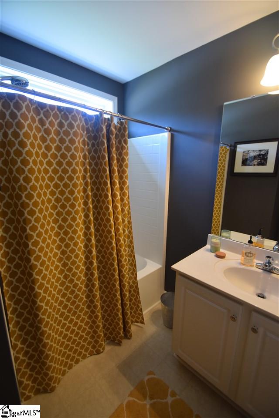
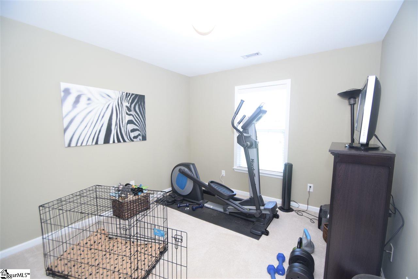
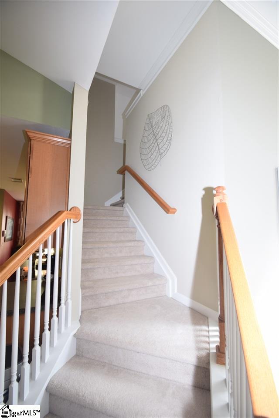
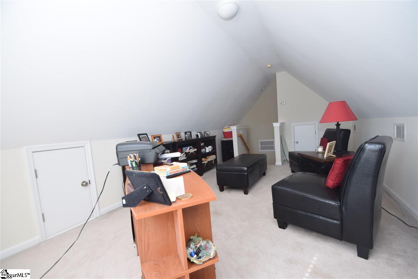
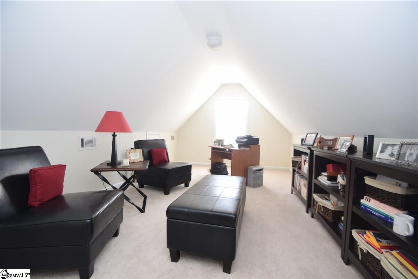
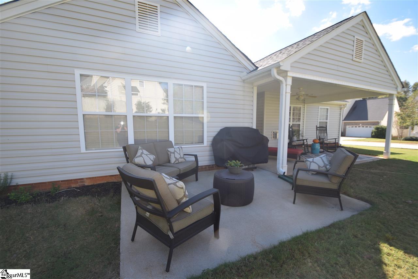
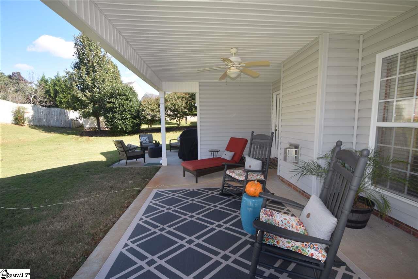
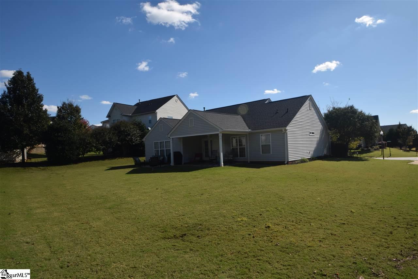
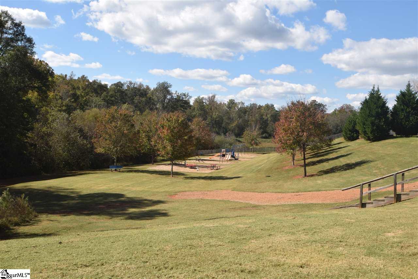
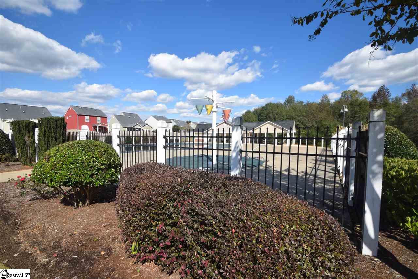
/u.realgeeks.media/newcityre/logo_small.jpg)


