10 Ruby Lake Lane
Simpsonville, SC 29681
- Sold Price
$345,900
- List Price
$365,000
- Closing Date
Jun 04, 2018
- MLS
1362265
- Status
CLOSED
- Beds
4
- Full-baths
4
- Style
Traditional
- County
Greenville
- Neighborhood
Asheton Lakes
- Type
Single Family Residential
- Year Built
2007
- Stories
2
Property Description
As you arrive at this custom built home, from the courtyard entry, you will note the architectural details, soaring ceilings and genuine hardwood floors, and be glad you are here. See the first floor master suite with welcoming sitting room and spacious bathroom with double vanities and inviting jetted tub to enjoy at the end of your long day. Hard-to-find first floor guest room/full bath on the opposite side of the home, is situated for additional privacy, perfect for guests or in-laws. The kitchen is fabulous with high quality stainless steel appliances, including French door refrigerator, shiny granite surfaces, cabinets with fine patina and generous, sunlit hearth room with gas log fireplace to keep your family and friends close. Note the grilling patio to the side, ready for you to create your signature grilled dinner! The stairway features fine iron work and finishes, upstairs includes two more bedrooms, two full baths + spacious bonus room, which could be a huge fifth bedroom. Asheton Lakes subdivision is convenient to Five Forks shopping and restaurants, highly rated schools, medical facilities, highways, and includes walking paths, small, scenic lakes, and neighborhood pool. Easy commute to GE, Michelin, BMW, Fluor, and more! This home is being offered for sale or lease.
Additional Information
- Amenities
Common Areas, Street Lights, Recreational Path, Pool, Sidewalks, Neighborhood Lake/Pond
- Appliances
Dishwasher, Disposal, Self Cleaning Oven, Refrigerator, Electric Oven, Free-Standing Electric Range, Range, Electric Water Heater
- Basement
None
- Elementary School
Oakview
- Exterior
Brick Veneer
- Fireplace
Yes
- Foundation
Crawl Space
- Heating
Forced Air, Natural Gas
- High School
J. L. Mann
- Interior Features
2 Story Foyer, High Ceilings, Ceiling Fan(s), Ceiling Cathedral/Vaulted, Ceiling Smooth, Tray Ceiling(s), Central Vacuum, Granite Counters, Open Floorplan, Tub Garden
- Lot Description
1/2 Acre or Less, Sloped, Few Trees, Sprklr In Grnd-Full Yard
- Lot Dimensions
38 x 250 x 157 x 135
- Master Bedroom Features
Walk-In Closet(s)
- Middle School
Beck
- Region
031
- Roof
Architectural
- Sewer
Public Sewer
- Stories
2
- Style
Traditional
- Subdivision
Asheton Lakes
- Taxes
$6,695
- Water
Public, Greenville
- Year Built
2007
Listing courtesy of Coldwell Banker Caine/Williams. Selling Office: BHHS C Dan Joyner - Midtown.
The Listings data contained on this website comes from various participants of The Multiple Listing Service of Greenville, SC, Inc. Internet Data Exchange. IDX information is provided exclusively for consumers' personal, non-commercial use and may not be used for any purpose other than to identify prospective properties consumers may be interested in purchasing. The properties displayed may not be all the properties available. All information provided is deemed reliable but is not guaranteed. © 2024 Greater Greenville Association of REALTORS®. All Rights Reserved. Last Updated
/u.realgeeks.media/newcityre/header_3.jpg)
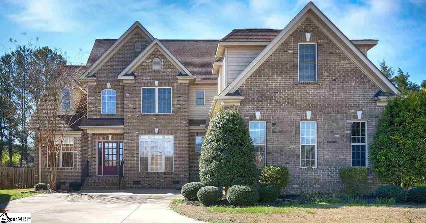
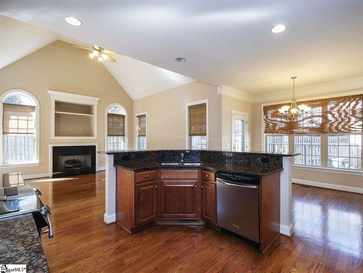
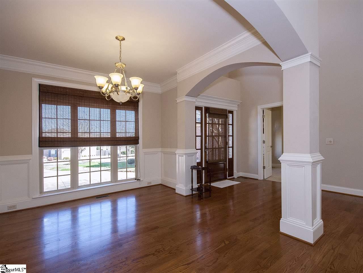
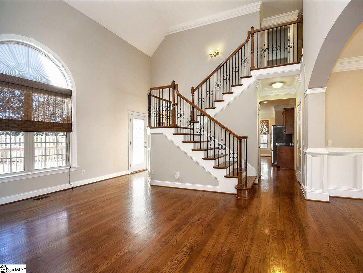
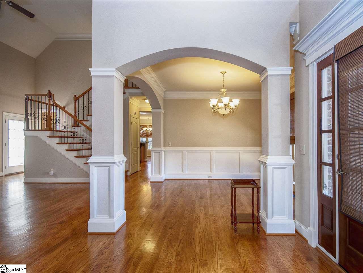
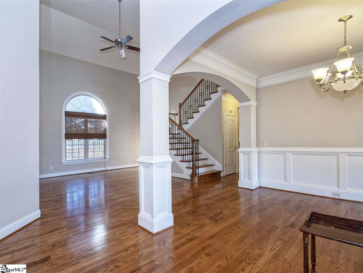
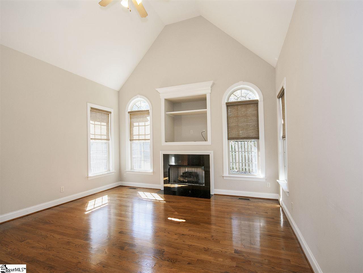
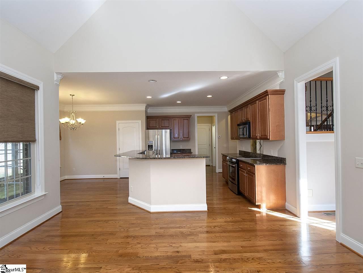
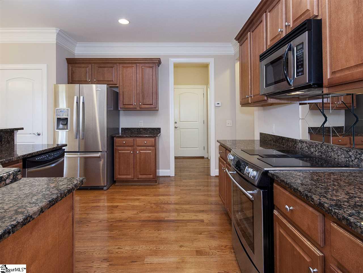
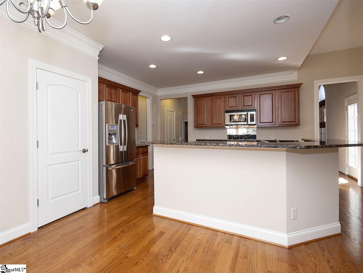
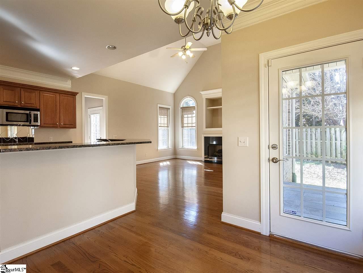
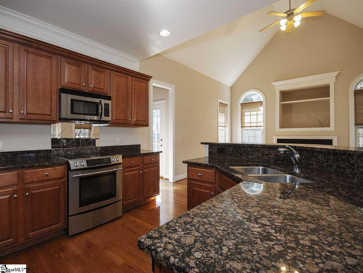
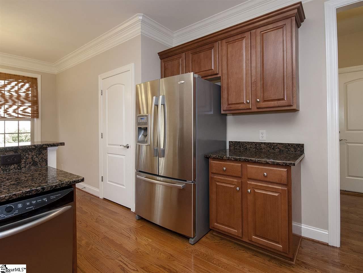
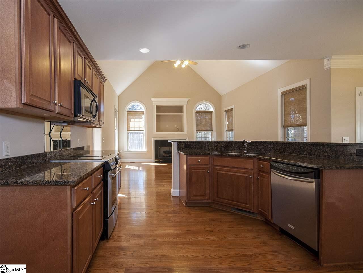
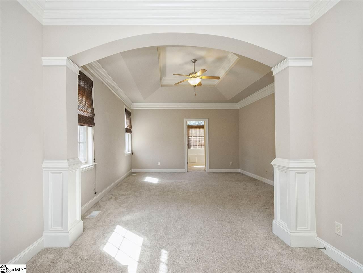
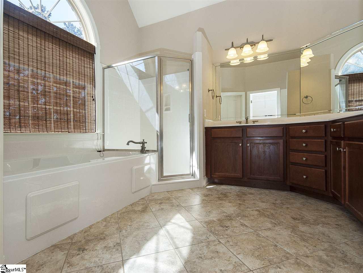
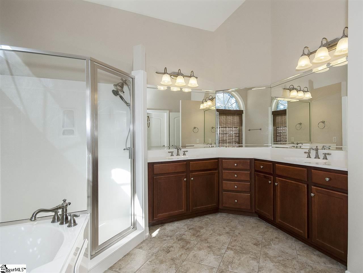
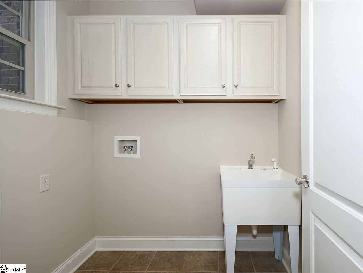
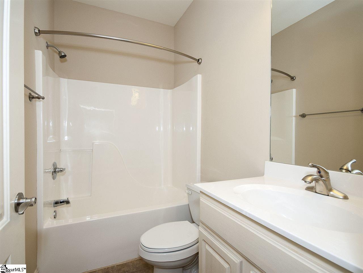
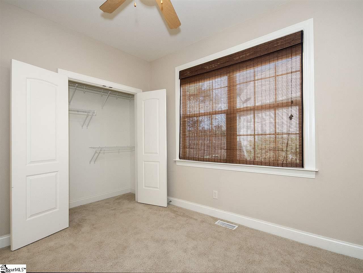
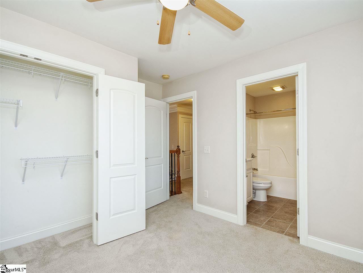
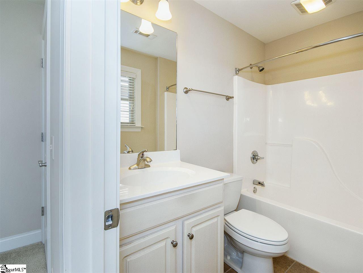
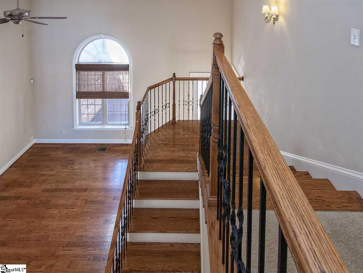
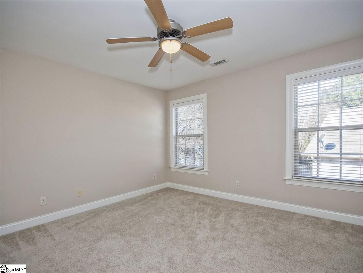
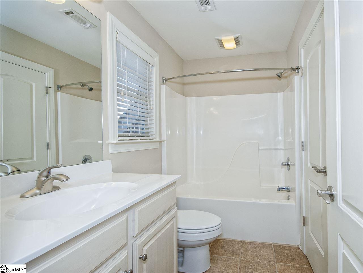
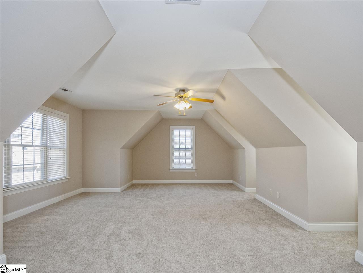
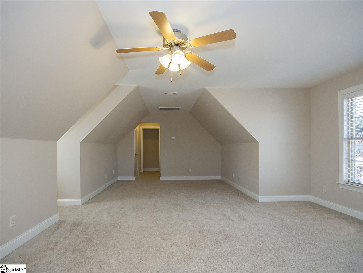
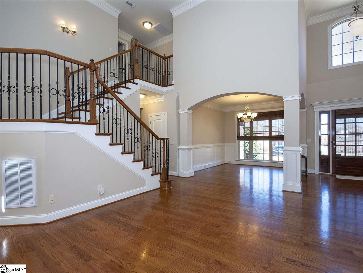
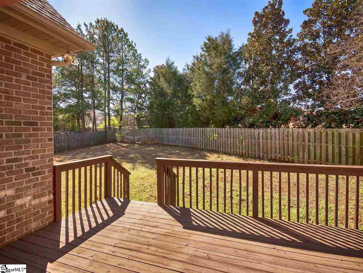
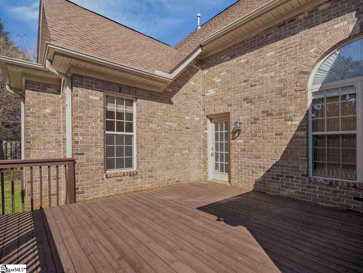
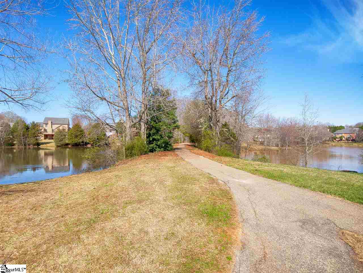
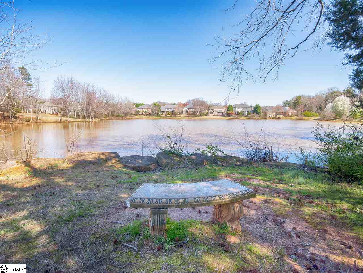
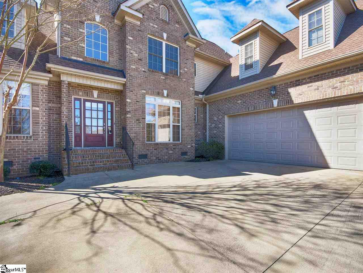
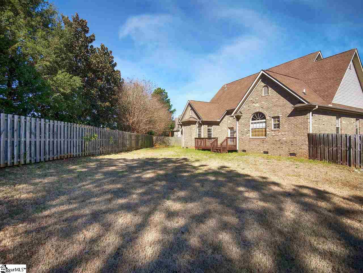
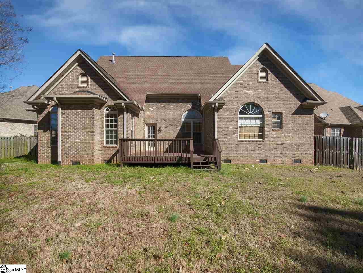
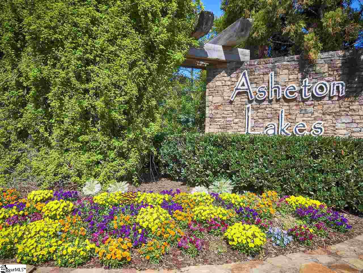
 Virtual Tour
Virtual Tour/u.realgeeks.media/newcityre/logo_small.jpg)


