124 Silver Bell Lane
Sunset, SC 29685
- Sold Price
$630,000
- List Price
$649,500
- Closing Date
Dec 18, 2018
- MLS
1364068
- Status
CLOSED
- Beds
4
- Full-baths
3
- Half-baths
2
- Style
Traditional
- County
Pickens
- Neighborhood
The Cliffs At Keowee Vineyards
- Type
Single Family Residential
- Year Built
2002
- Stories
1
Property Description
Well maintained and regularly upgraded this 4400+ SF Cliffs at Keowee Vineyards home is comprised of four bedrooms (potential for 6), three full and two half baths. Highlights include a generous long lake view, 3.55 acre lot, an open plan, media room, screened porches on each level, open decks and a hot tub from which to soak it all in. Located within walking distance of the Vineyards Clubhouse and just a short drive to the fitness center and marina, convenience is not forfeited for amazing privacy. Designed with family fun in mind, the home boasts 2 levels of living that spill to the outdoors. The main level is infused with natural light from the copious windows that are not compromised by overhanging roof lines. An oversized screened porch and open deck on this level provide plenty of options for enjoying the SC weather and lake view. The Living & Dining Rooms enjoy the views and the warm ambiance of a fireplace. A well-planned kitchen is open to the Dining Room and lake views over a convenient wet bar. The eat in style kitchen boasts a large island, wet bar and several work surfaces. The master suite on the main level showcases a private deck and a renovated bathroom featuring granite enclosed tub surround and full tile walk in shower. Owners will appreciate an office adjacent to the master that overlooks the courtyard and water feature. This level is also home to TWO powder rooms, laundry facilities and 2+ bay garage access. The lower level enjoys an equal share of outdoor and entertainment space. Comprised of three bedrooms, two full baths and a family room with fireplace this level has the additional sought after EXTRAS; media room, wine storage, work shop, second screened porch, covered deck plus a separate spa deck where the hot tub is located. The bonus room over the garage offers several options. Currently utilized as an artist's studio, with wet bar and closet, the option of serving as a 5th bedroom requires no changes. A wet bar and closet make the addition of a bath easy. The potential for use as private guest quarters is tempting given the dedicated staircase. Fireplaces can be gas operated or wood burning Radon System in Place Exterior Painted 2010 New Roof 2011 Low Maintenance Landscaping Some amenities are available only via membership. With the purchase of a membership you are entitled to access to a similar level of amenities at SIX additional communities, two more within 20 minutes of this property.
Additional Information
- Acres
3.55
- Amenities
Boat Storage, Clubhouse, Common Areas, Fitness Center, Gated, Golf, Historic Area, Playground, Pool, Security Guard, Tennis Court(s), Water Access, Other, Boat Ramp
- Appliances
Gas Cooktop, Dishwasher, Disposal, Oven, Refrigerator, Electric Oven, Wine Cooler, Microwave, Electric Water Heater
- Basement
Finished, Full, Walk-Out Access, Interior Entry
- Elementary School
Hagood
- Exterior
Hardboard Siding, Stone
- Fireplace
Yes
- Foundation
Basement
- Heating
Electric
- High School
Pickens
- Interior Features
Bookcases, Ceiling Fan(s), Ceiling Cathedral/Vaulted, Ceiling Smooth, Granite Counters, Countertops-Solid Surface, Open Floorplan, Tub Garden, Walk-In Closet(s), Wet Bar, Countertops-Other, Countertops Quartz, Radon System
- Lot Description
2 - 5 Acres, Cul-De-Sac, Few Trees
- Master Bedroom Features
Walk-In Closet(s)
- Middle School
Pickens
- Region
066
- Roof
Architectural
- Sewer
Septic Tank
- Stories
1
- Style
Traditional
- Subdivision
The Cliffs At Keowee Vineyards
- Taxes
$4,462
- Water
Public, Six Mile
- Year Built
2002
Listing courtesy of KW Luxury Lake Living. Selling Office: Non MLS.
The Listings data contained on this website comes from various participants of The Multiple Listing Service of Greenville, SC, Inc. Internet Data Exchange. IDX information is provided exclusively for consumers' personal, non-commercial use and may not be used for any purpose other than to identify prospective properties consumers may be interested in purchasing. The properties displayed may not be all the properties available. All information provided is deemed reliable but is not guaranteed. © 2024 Greater Greenville Association of REALTORS®. All Rights Reserved. Last Updated
/u.realgeeks.media/newcityre/header_3.jpg)
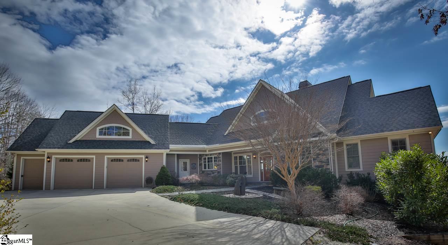
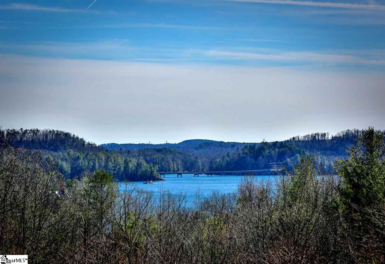
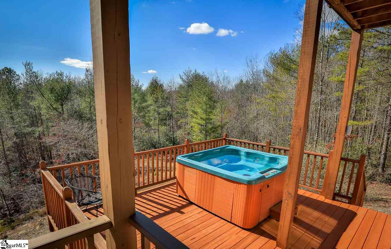
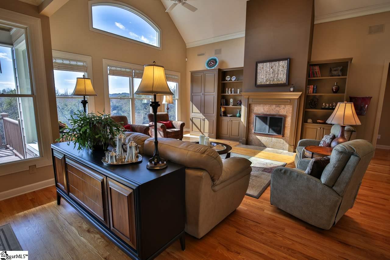
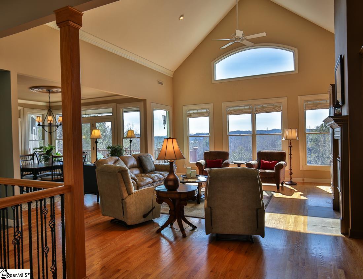
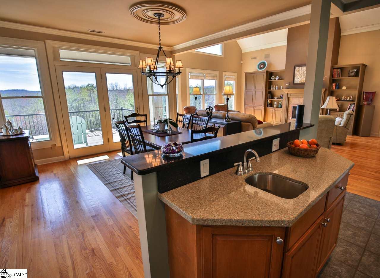
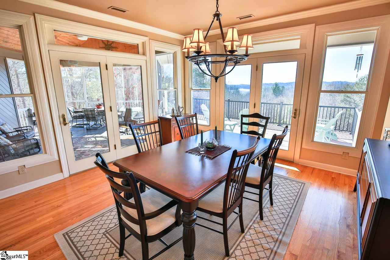
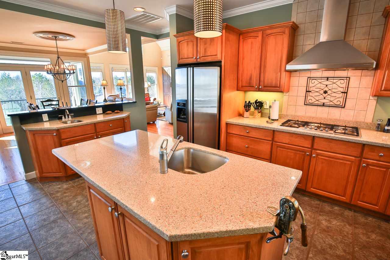
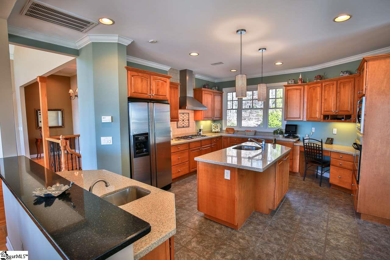
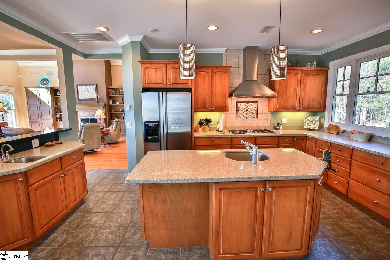
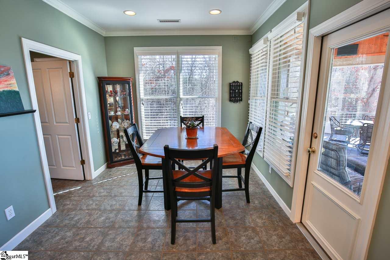
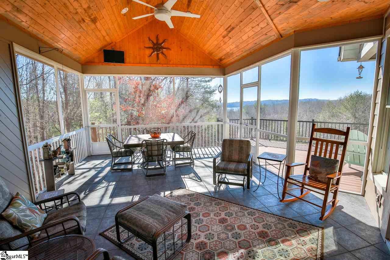
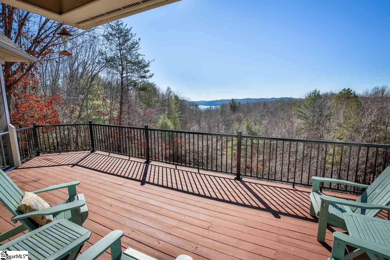
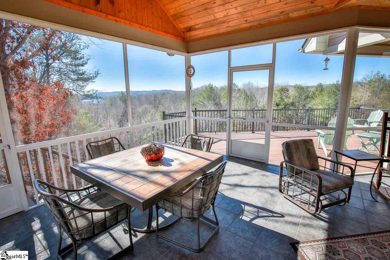
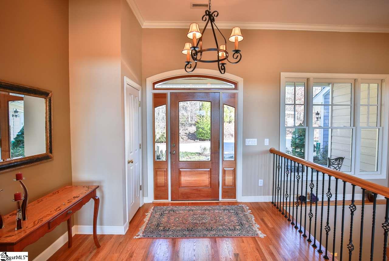
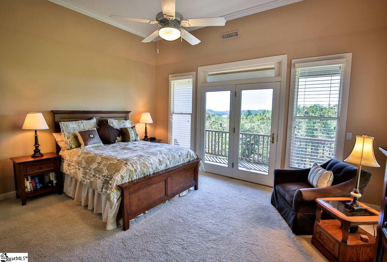
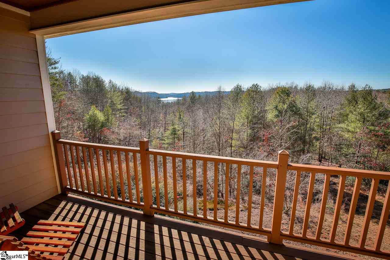
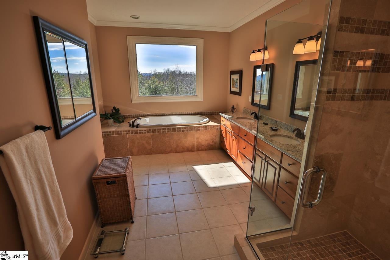
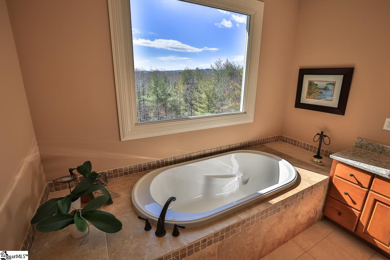
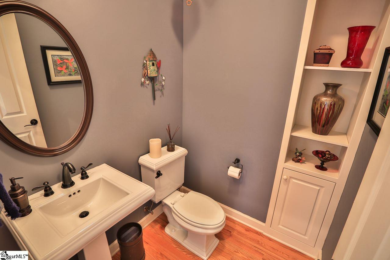
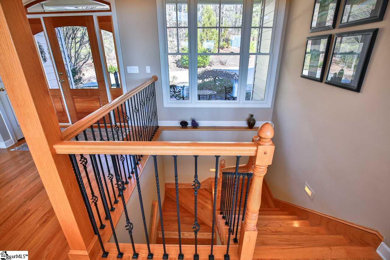
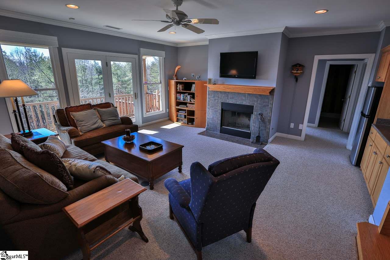
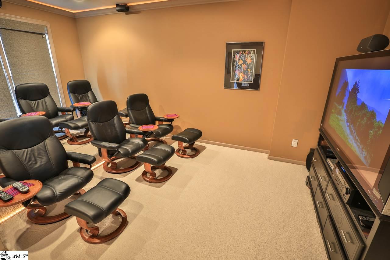
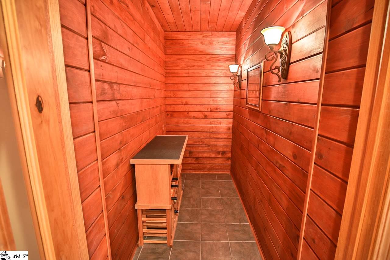
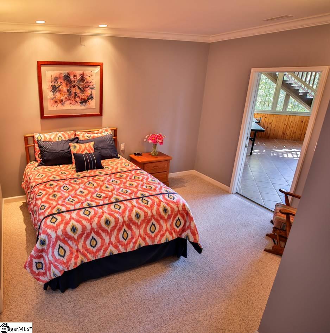
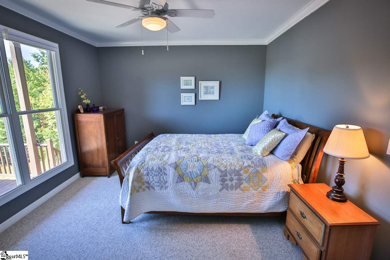
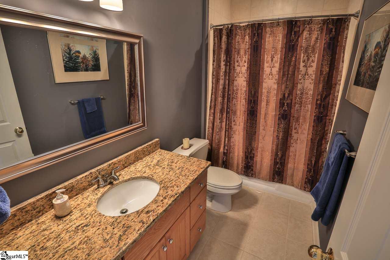
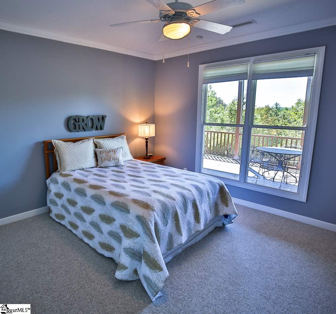
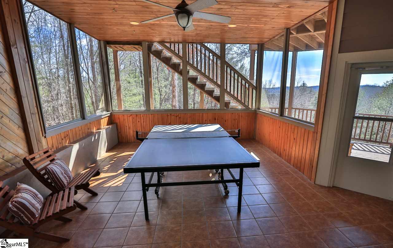
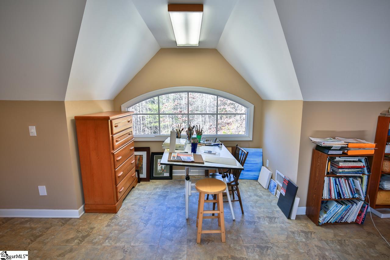
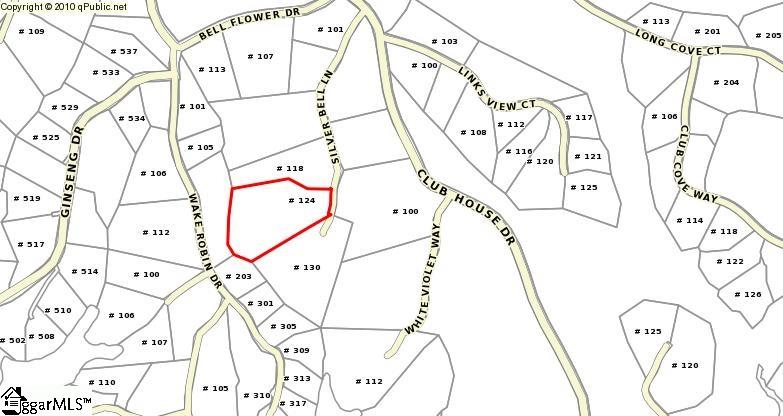

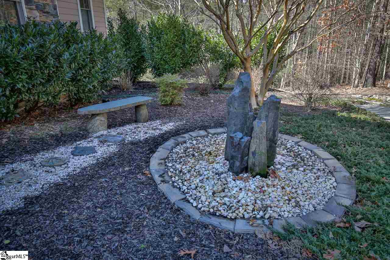
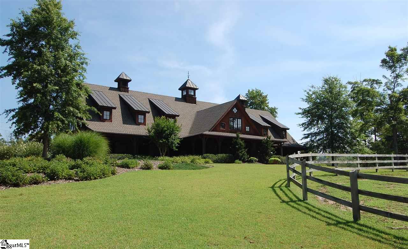
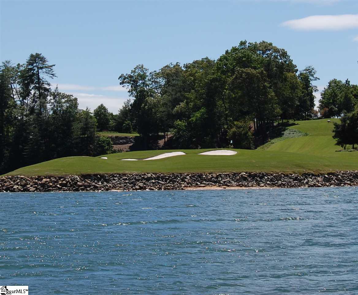
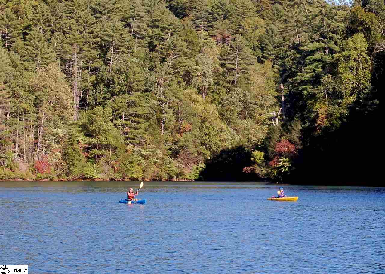
/u.realgeeks.media/newcityre/logo_small.jpg)


