6208 Mountain View Road
Taylors, SC 29687
- Sold Price
$794,000
- List Price
$799,000
- Closing Date
Jun 25, 2018
- MLS
1365779
- Status
CLOSED
- Beds
4
- Full-baths
3
- Half-baths
2
- Style
Ranch, Traditional
- County
Greenville
- Type
Single Family Residential
- Year Built
1991
- Stories
1
Property Description
SOLD!!Amazing Outdoor Living! Relax and enjoy the panoramic views by the beautiful in-ground pool, on the arbor covered patio, or the Trex deck with access to the Sauna House with Full Bath and sitting area, or from either of the front porches. This luxurious, updated, full brick ranch home has everything from pool to fireplace and trim work to fabulous finishes. This 4600+ sq.ft. Home is tucked back from the road providing the privacy of over 9 acres of land. Enjoy the beautiful countryside views from the pool, arbor covered, stamped concrete patio, deck, or front porches. Lovely mature landscaping frames the main entrance to the home. As you enter warm hardwood floors, beautiful trim work and built in cabinetry of the formal dining room greets you. Open to the dining room is the Great Room with detailed trey ceiling, wood fireplace, and hardwood floors. Separating the Great room from the Spacious Kitchen is a large eat-in bar with beautiful granite like, solid surface countertops. Stainless steel appliances include: convection oven, microwave, dishwasher, and gas cook top located on the convenient center island. Just off the kitchen, the breakfast room has additional cabinets and counter buffet area. The open floor plan is perfect for keeping connected to your family throughout the day or for entertaining. The large Florida/Sun Room is bright and airy and can be closed off from the great room perfect for relaxing. The spacious Master bedroom has trey ceiling, shuttered windows, New, full bath with dual sink vanity, claw foot tub, and separate fully tiled shower. Of the additional 3 bedrooms and 2 full baths, two of the bedrooms one with built in window seat, share full bath with dual vanity and plenty of cabinets. The 4th bedroom is en suite to a full bath. There is also a guest 1/2 bath, Large walk-in Laundry with built in cabinets, sink and another 1/2 bath. The Office/Mud Room off the kitchen has built in cabinets and desk. Upstairs is large bonus room with 3 living areas. Property has detached 30x75 garage/shop with Large/Tall Covered Pole Building. This amazing home has all the privacy and amenities of luxury living in the country, and is only minutes away from shopping, restaurants, entertainment, hospitals and schools. Great Outdoor Living in a Beautiful Location! Call today for a private showing and make this your new home.
Additional Information
- Acres
9
- Amenities
None
- Appliances
Gas Cooktop, Dishwasher, Disposal, Microwave, Convection Oven, Electric Oven, Double Oven, Gas Water Heater
- Basement
None
- Elementary School
Mountain View
- Exterior
Brick Veneer
- Fireplace
Yes
- Foundation
Crawl Space
- Heating
Electric
- High School
Blue Ridge
- Interior Features
Bookcases, High Ceilings, Ceiling Fan(s), Ceiling Cathedral/Vaulted, Ceiling Smooth, Tray Ceiling(s), Countertops-Solid Surface, Open Floorplan, Sauna, Walk-In Closet(s), Pantry
- Lot Description
10 - 25 Acres, Pasture, Few Trees
- Master Bedroom Features
Walk-In Closet(s)
- Middle School
Blue Ridge
- Region
013
- Roof
Architectural
- Sewer
Septic Tank
- Stories
1
- Style
Ranch, Traditional
- Taxes
$2,464
- Water
Public, Blue Ridge Rural Water
- Year Built
1991
Listing courtesy of Joanna K Realty Inc. Selling Office: Century 21 Blackwell & Co.
The Listings data contained on this website comes from various participants of The Multiple Listing Service of Greenville, SC, Inc. Internet Data Exchange. IDX information is provided exclusively for consumers' personal, non-commercial use and may not be used for any purpose other than to identify prospective properties consumers may be interested in purchasing. The properties displayed may not be all the properties available. All information provided is deemed reliable but is not guaranteed. © 2024 Greater Greenville Association of REALTORS®. All Rights Reserved. Last Updated
/u.realgeeks.media/newcityre/header_3.jpg)
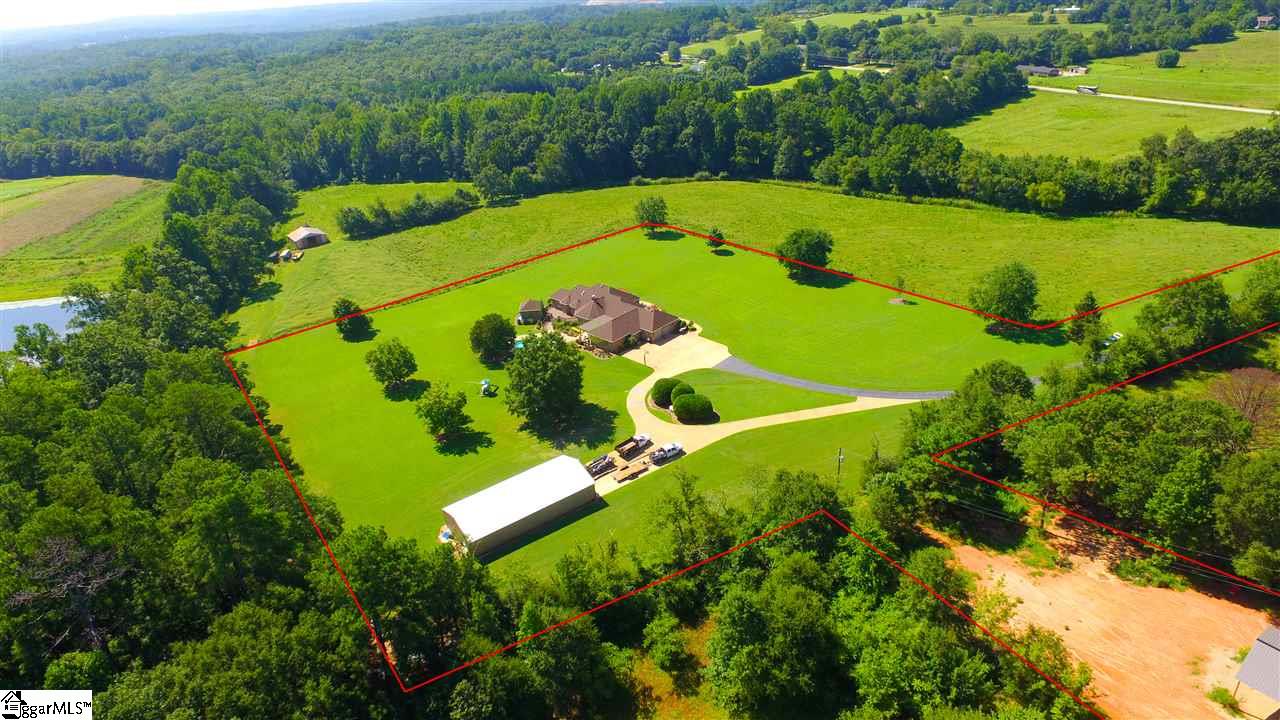
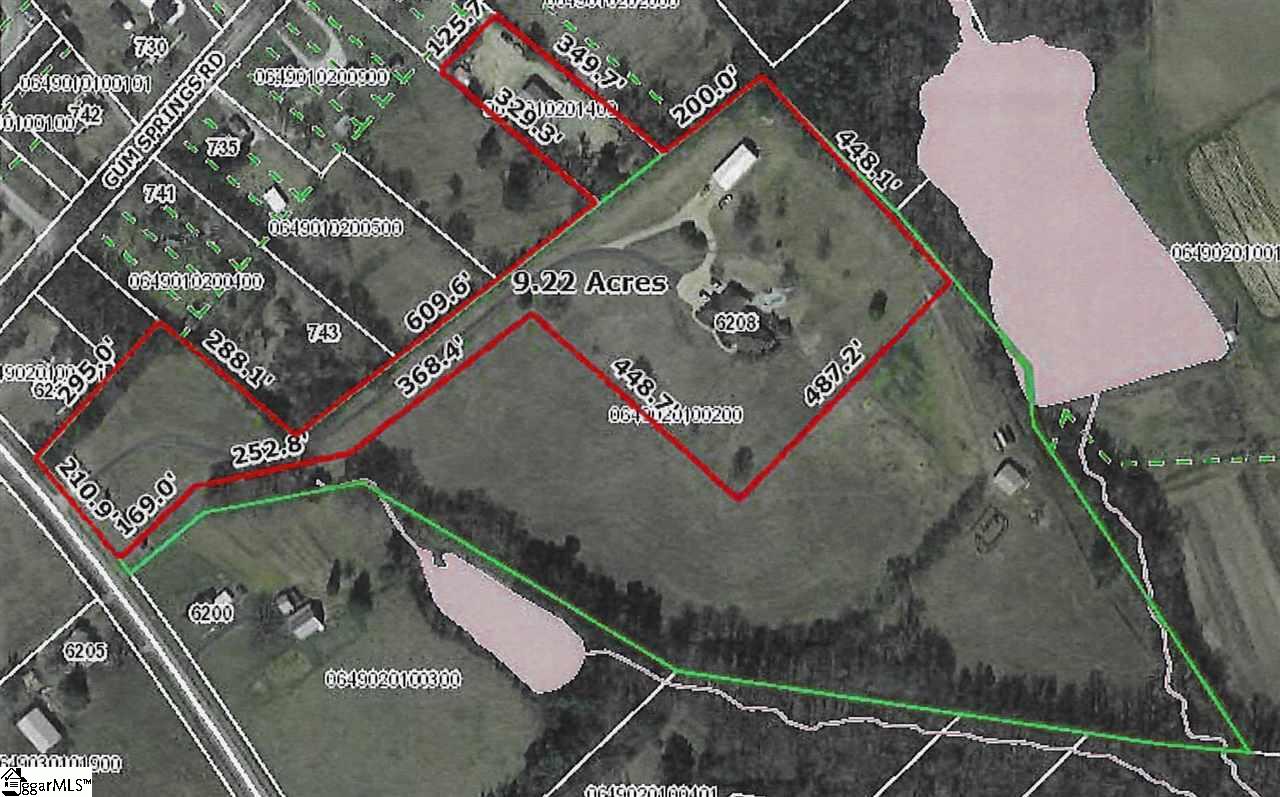
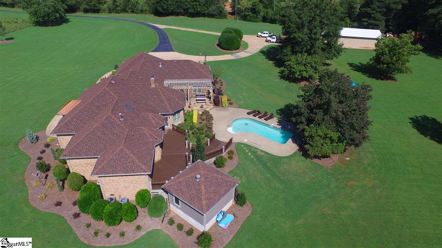
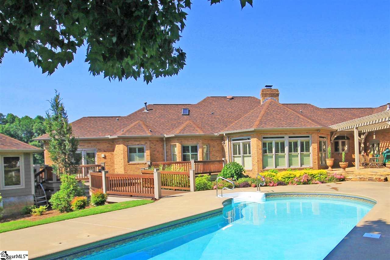
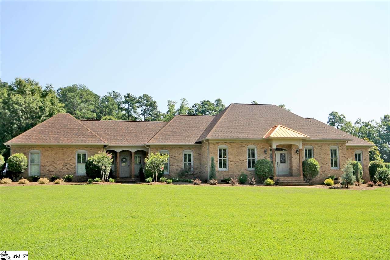
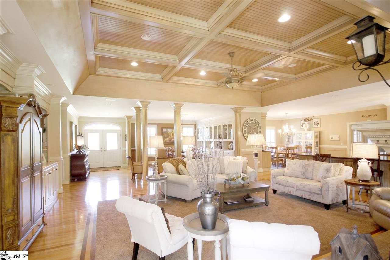
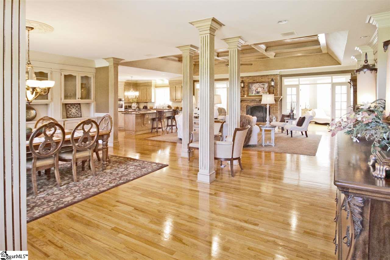
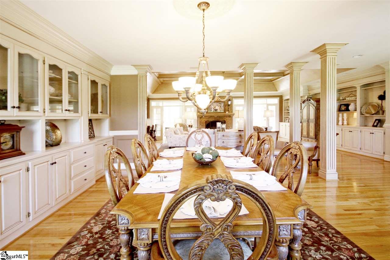
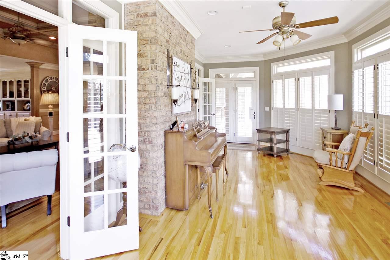
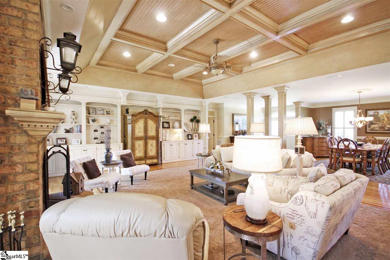
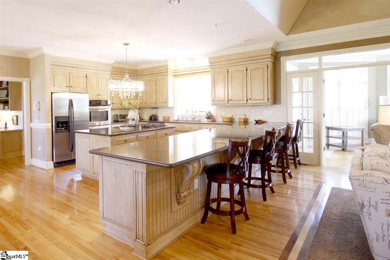
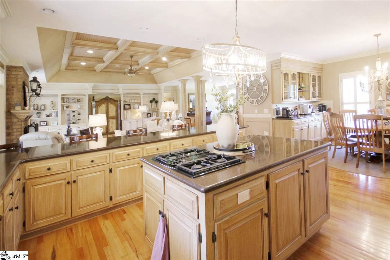
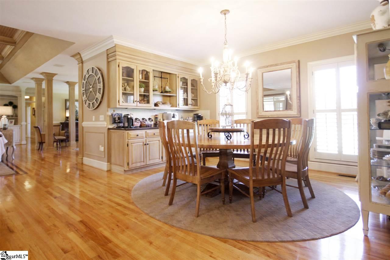
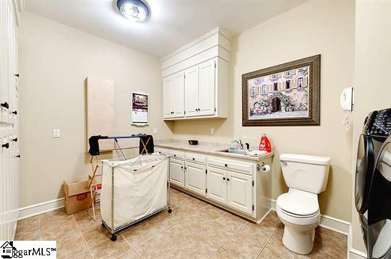
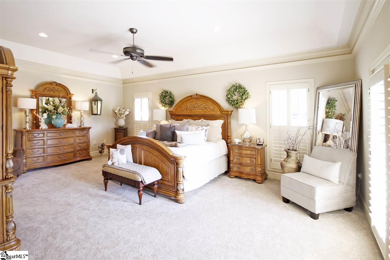
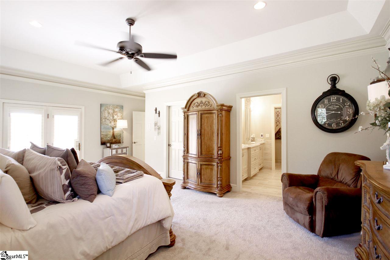
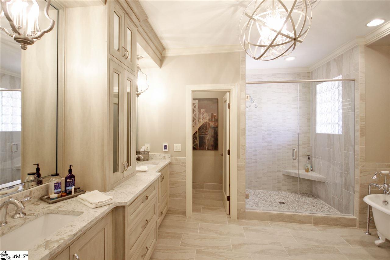
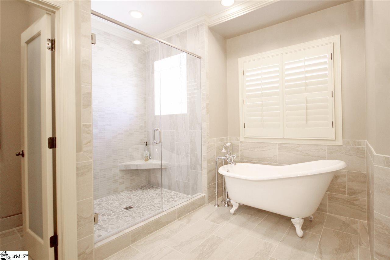
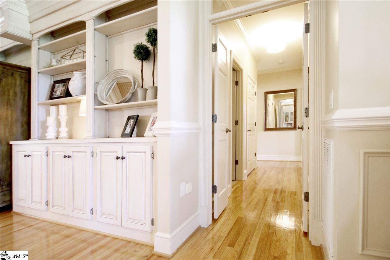
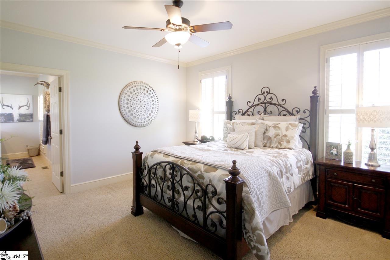
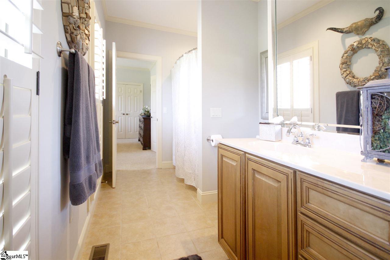
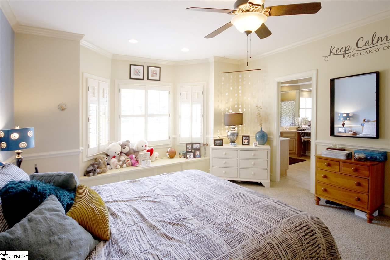
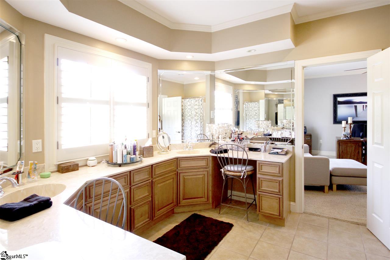
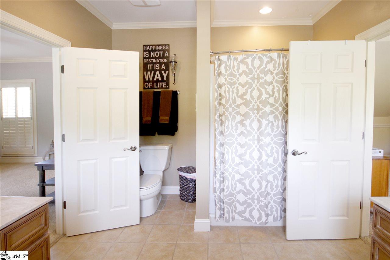
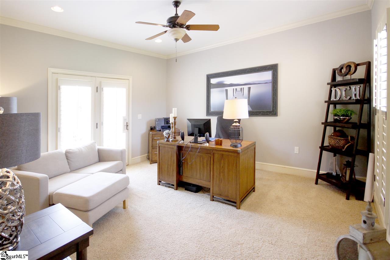
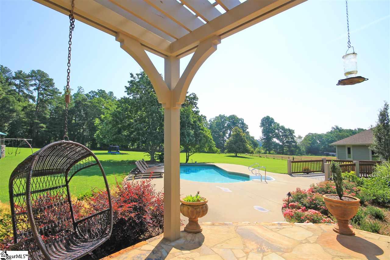
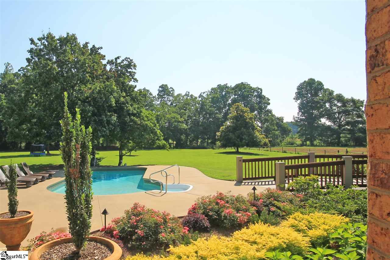
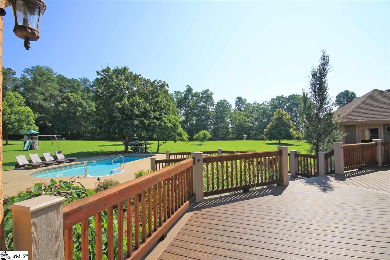
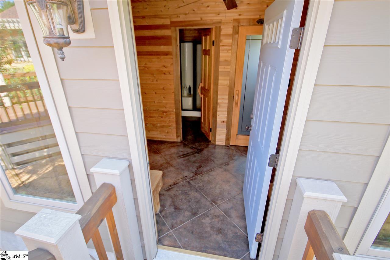
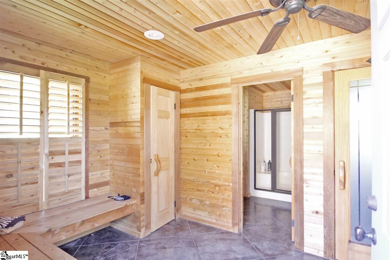
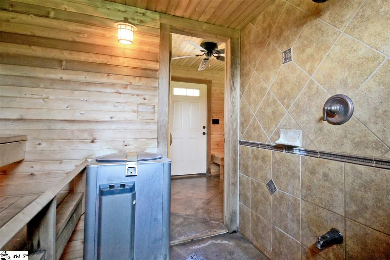
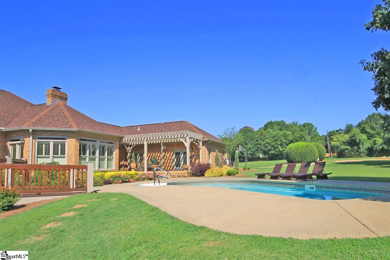
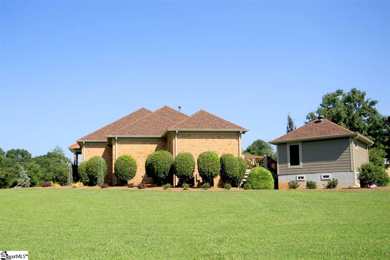
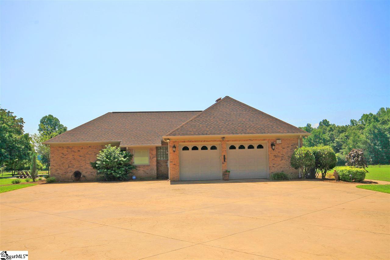
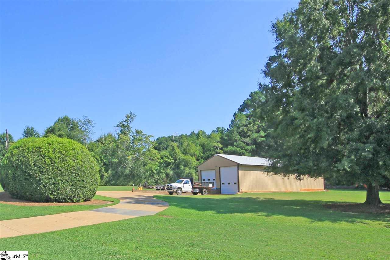
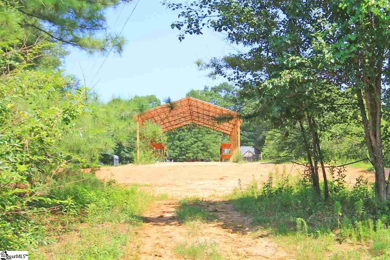
/u.realgeeks.media/newcityre/logo_small.jpg)


