2 Gatwick Lane
Simpsonville, SC 29681
- Sold Price
$950,800
- List Price
$974,900
- Closing Date
Jun 29, 2018
- MLS
1368390
- Status
CLOSED
- Beds
4
- Full-baths
5
- Half-baths
1
- Style
Traditional
- County
Greenville
- Neighborhood
Cobblestone
- Type
Single Family Residential
- Year Built
2008
- Stories
2
Property Description
Beautiful home located in Cobblestone, a prestigious gated Simpsonville community. Meticulously maintained home with intricate moldings and details accented with exquisite custom craftsmanship throughout home. Lush landscaping in the front and backyards complete with a babbling creek in the backyard! Owners have built an incredible fort in the backyard that has 2 towers, a rope bridge and swing. Outdoor living at it's best! Entering the home you are greeted by breathtaking ceilings, gleaming hardwoods and a beautiful floor to ceiling stone facing fireplace. Ceiling in the Great Room is coiffured and what a view of the gorgeous backyard complete with a view of the romantic Cobblestone bridge. Breakfast room features a gazebo double trey ceiling. Directly off of the Keeping Room is a cozy screen porch where the current owners love hanging out. Gourmet Kitchen has GE Profile stainless steel appliances, granite counter tops, tiled back splash, under counter lighting, center island and great bar area perfect for dining. This home entertains well and lives large! Great Office area directly off of the Keeping Room with built ins. The main level Master Suite is incredible accented with double trey ceiling and boasts the best views of the back yard. Enormous walk in closet with wood shelving, huge tile walk in shower, corner whirlpool tub and double vanities complete this beautiful suite. Storage abounds in this home! All bedrooms have walk in closets, walk in attic space as well as a 23 X 19 heated & cooled room on the Lower Level as well as a 3 car garage. Upstairs is a wonderful Bonus Room area with 2 additional Bedrooms complete with their own walk in closets and Bathrooms. Downstairs on the Lower Level is an amazing 2nd Living Area with a 3rd fireplace and cork floors. Kitchenette is complete with an abundance of cabinets and granite counter space, dishwasher, sink & disposal and beverage refrigerator with ice maker. Exercise Room or Billiards Room finished out with fun zebra carpet. Lower Level is complete with a Bedroom and Full Bath. There is also another Full Bath on Lower Level. Owners have added a Media Room complete with Bose surround speakers, 135" screen, wine cooler & cabinets. The finishes on the Lower Level are just as impressive as the rest of the home. Owners truly hate to leave it! An incredible place to call home.
Additional Information
- Acres
0.73
- Amenities
Clubhouse, Common Areas, Gated, Street Lights, Playground, Pool, Sidewalks, Tennis Court(s)
- Appliances
Gas Cooktop, Dishwasher, Disposal, Self Cleaning Oven, Convection Oven, Refrigerator, Electric Oven, Wine Cooler, Microwave, Gas Water Heater
- Basement
Finished, Walk-Out Access
- Elementary School
Oakview
- Exterior
Brick Veneer, Stone
- Exterior Features
Balcony, Satellite Dish
- Fireplace
Yes
- Foundation
Basement
- Heating
Forced Air, Multi-Units, Natural Gas
- High School
J. L. Mann
- Interior Features
2 Story Foyer, 2nd Stair Case, Bookcases, High Ceilings, Ceiling Fan(s), Ceiling Cathedral/Vaulted, Ceiling Smooth, Tray Ceiling(s), Central Vacuum, Granite Counters, Open Floorplan, Tub Garden, Walk-In Closet(s), Second Living Quarters, Coffered Ceiling(s)
- Lot Description
1/2 - Acre, Corner Lot, Cul-De-Sac, Few Trees, Sprklr In Grnd-Full Yard
- Master Bedroom Features
Walk-In Closet(s), Multiple Closets
- Middle School
Beck
- Region
031
- Roof
Architectural
- Sewer
Septic Tank
- Stories
2
- Style
Traditional
- Subdivision
Cobblestone
- Taxes
$4,724
- Water
Public, Greenville
- Year Built
2008
Listing courtesy of That Realty Group. Selling Office: The Homesfinder Realty Group.
The Listings data contained on this website comes from various participants of The Multiple Listing Service of Greenville, SC, Inc. Internet Data Exchange. IDX information is provided exclusively for consumers' personal, non-commercial use and may not be used for any purpose other than to identify prospective properties consumers may be interested in purchasing. The properties displayed may not be all the properties available. All information provided is deemed reliable but is not guaranteed. © 2024 Greater Greenville Association of REALTORS®. All Rights Reserved. Last Updated
/u.realgeeks.media/newcityre/header_3.jpg)
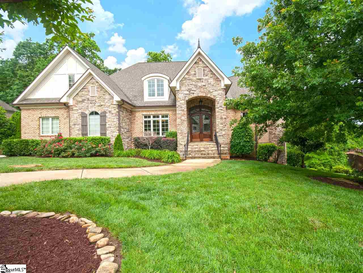
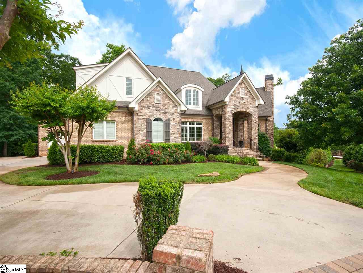
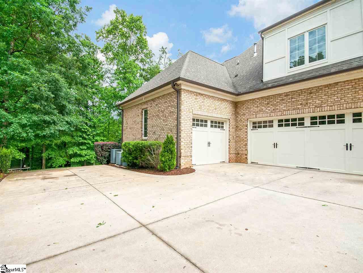
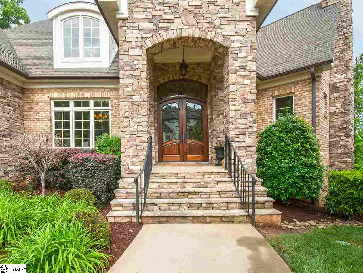
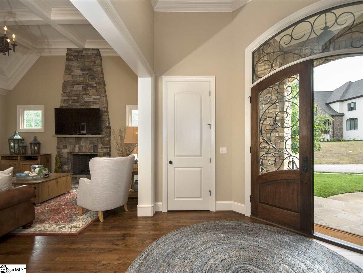
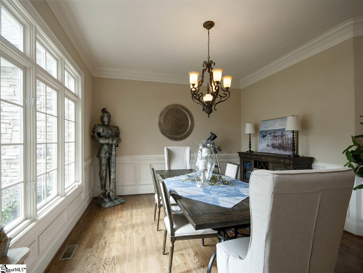
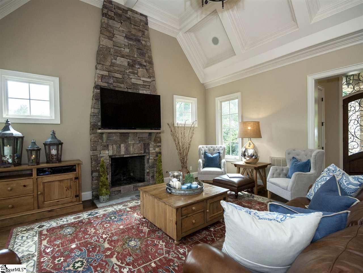
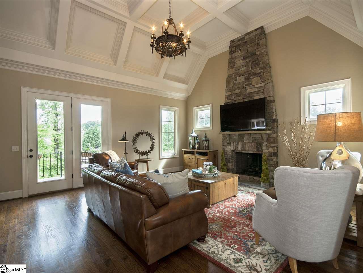
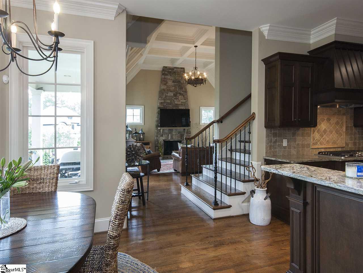
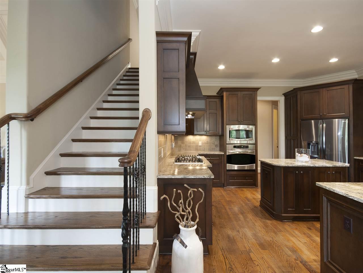
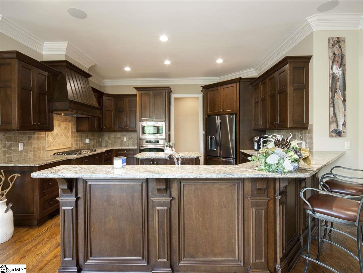
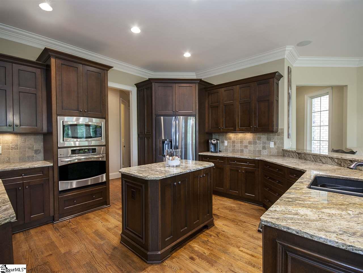
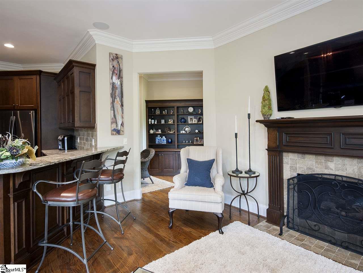
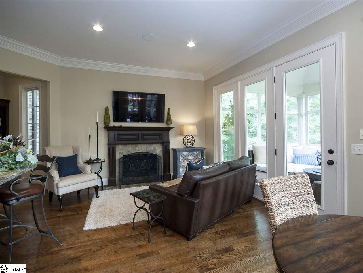
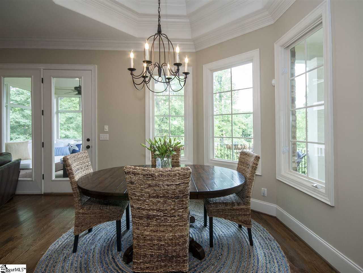
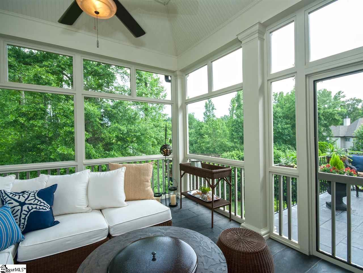
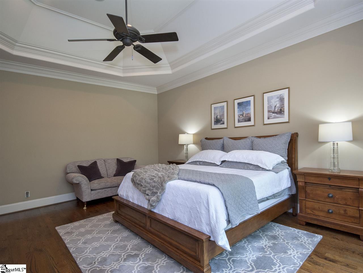
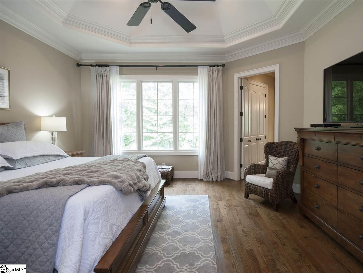
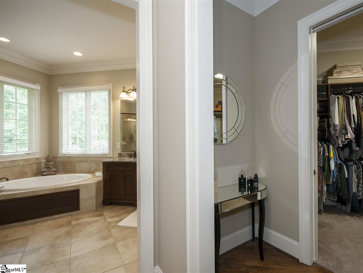
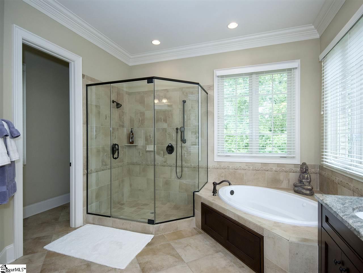
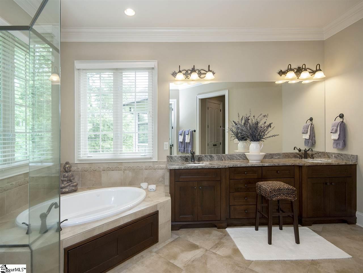
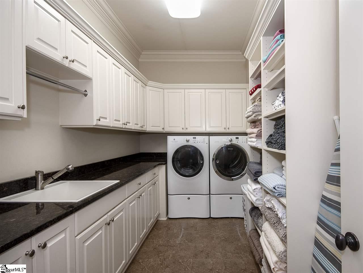
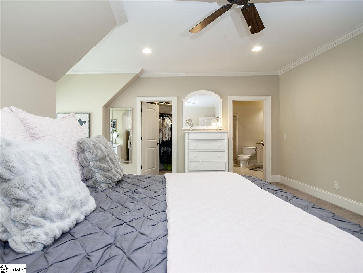
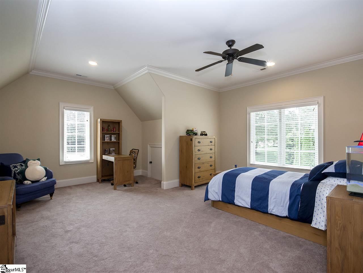
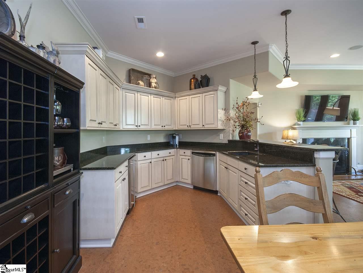
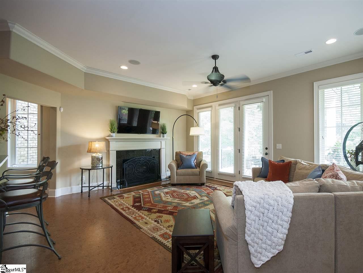
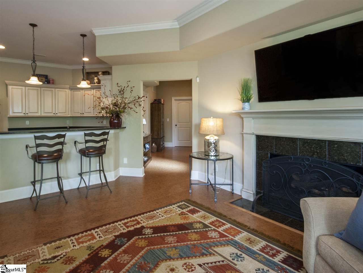
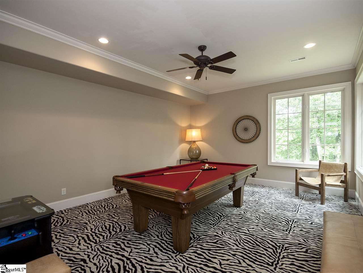
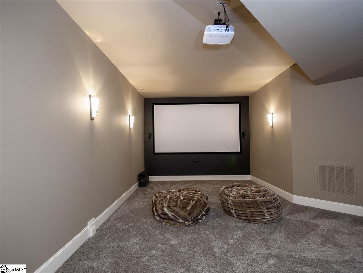
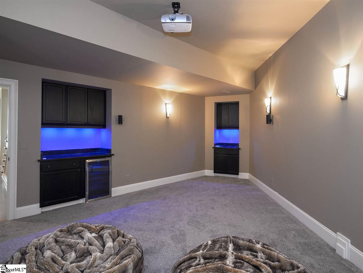
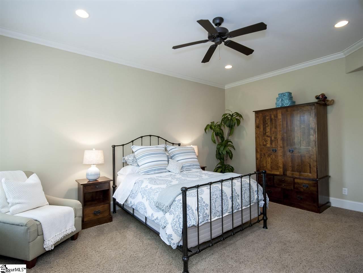
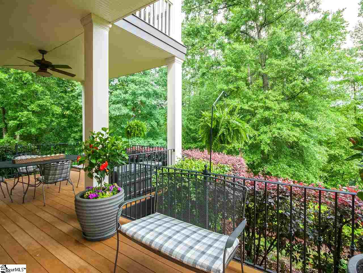
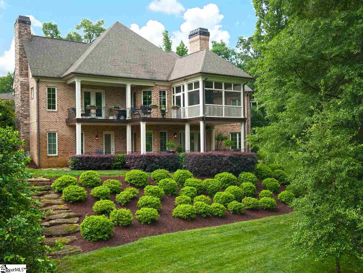
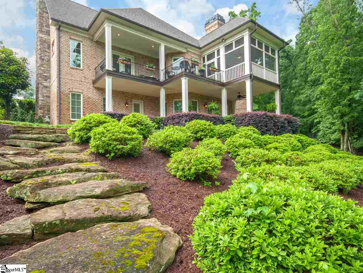
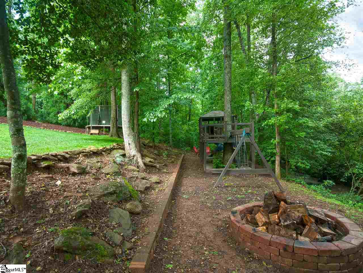
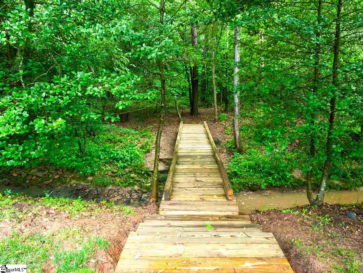
/u.realgeeks.media/newcityre/logo_small.jpg)


