114 Club Pointe Drive
Spartanburg, SC 29302
- Sold Price
$620,000
- List Price
$695,000
- Closing Date
Aug 31, 2018
- MLS
1370235
- Status
CLOSED
- Beds
5
- Full-baths
4
- Half-baths
1
- Style
Traditional
- County
Spartanburg
- Neighborhood
Other
- Type
Single Family Residential
- Year Built
1991
- Stories
2
Property Description
Come home to your Eastside retreat. Located in one of Spartanburg's most sought after neighborhood, this beautiful and statley 5 BR 4.5 bath home is nestled on more than 1 acre of professionally landscaped outdoor space on a quiet and private cul-de-sac within walking distance of Spartanburg Country Club. The perfect combination of comfort and elegance meet you as you enter the bright foyer that leads to the open Great Room with built-in bookshelves surrounding a wood burning fireplace and a cozy den/music room and lovely dining room complete with Butler's Pantry. The large windows provide an airy and bright feel to the room. The updated kitchen opens up to a screen porch with a multi-level stone fireplace with view of the heated Gunite pool and fountain. Also, on the main floor is a spacious and elegant powder room. The main level Master and large, luxurious Master Bath have been updated to perfection. Abundant closet sce with built-ins. The laundry/mud room features lockers near the 2-car garage entrance. In addition to the 3 roomy upstairs bedrooms, and baths, you will find ample attic storage space. The finished basement features a Murphy bed, and multi-purpose shower with floor drain. Rec room has large mirrors, built-in bookcases, and opens to the pool and patio with stone fireplace - all convenient for hosting family and friends. A home to get away to and a rare find on the Eastside!!
Additional Information
- Acres
1.02
- Amenities
Street Lights
- Appliances
Trash Compactor, Cooktop, Dishwasher, Disposal, Oven, Electric Cooktop, Electric Oven, Microwave, Gas Water Heater
- Basement
Partially Finished, Walk-Out Access, Dehumidifier, Interior Entry
- Elementary School
Pine St
- Exterior
Brick Veneer
- Exterior Features
Balcony, Outdoor Fireplace
- Fireplace
Yes
- Foundation
Basement
- Heating
Forced Air, Multi-Units, Natural Gas
- High School
Spartanburg
- Interior Features
2 Story Foyer, 2nd Stair Case, Bookcases, High Ceilings, Ceiling Fan(s), Ceiling Cathedral/Vaulted, Ceiling Smooth, Tray Ceiling(s), Granite Counters, Countertops-Solid Surface, Open Floorplan, Tub Garden, Walk-In Closet(s), Wet Bar, Countertops-Other, Second Living Quarters, Pantry
- Lot Description
1 - 2 Acres, Cul-De-Sac, Few Trees, Sprklr In Grnd-Full Yard
- Master Bedroom Features
Dressing Room, Sitting Room, Walk-In Closet(s), Multiple Closets
- Middle School
McCraken
- Region
033
- Roof
Architectural
- Sewer
Septic Tank
- Stories
2
- Style
Traditional
- Subdivision
Other
- Taxes
$4,133
- Water
Public, Public
- Year Built
1991
Listing courtesy of Coldwell Banker Caine Spartanburg. Selling Office: Non MLS.
The Listings data contained on this website comes from various participants of The Multiple Listing Service of Greenville, SC, Inc. Internet Data Exchange. IDX information is provided exclusively for consumers' personal, non-commercial use and may not be used for any purpose other than to identify prospective properties consumers may be interested in purchasing. The properties displayed may not be all the properties available. All information provided is deemed reliable but is not guaranteed. © 2024 Greater Greenville Association of REALTORS®. All Rights Reserved. Last Updated
/u.realgeeks.media/newcityre/header_3.jpg)
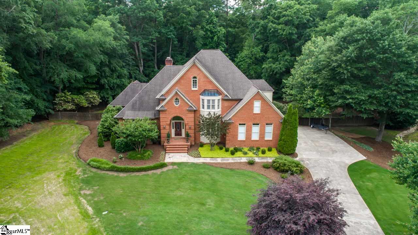
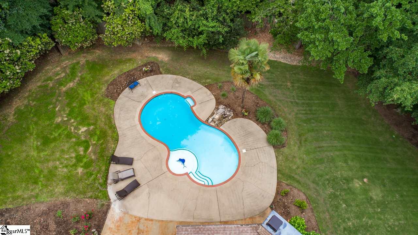
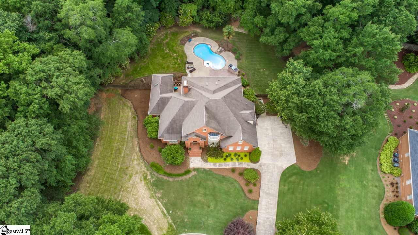
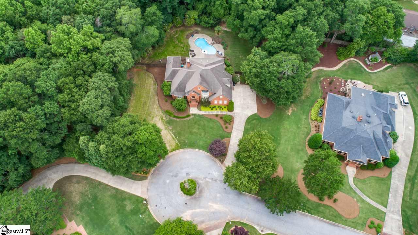
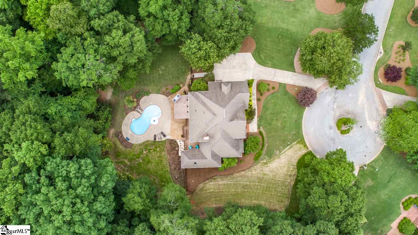
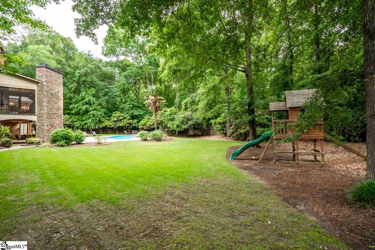
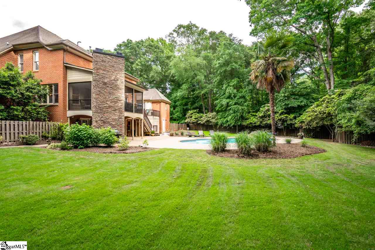
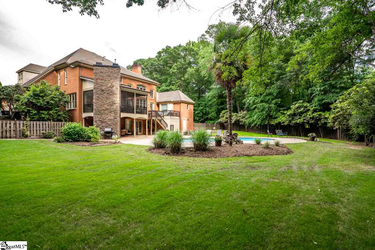
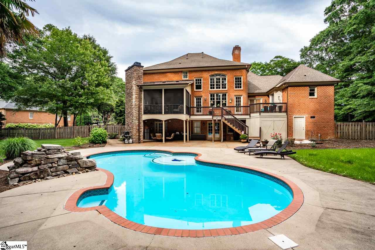
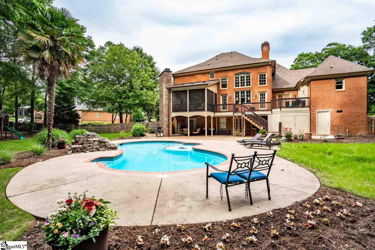
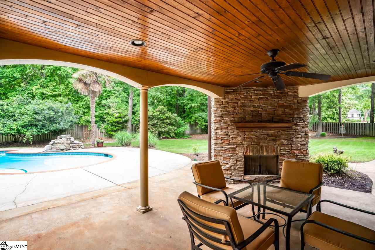
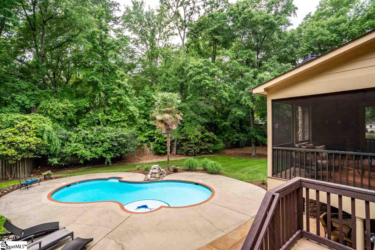
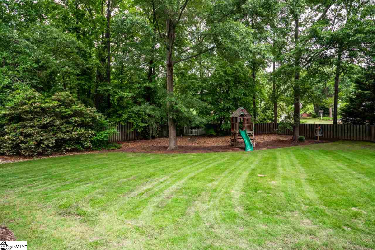
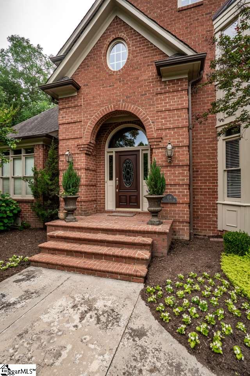
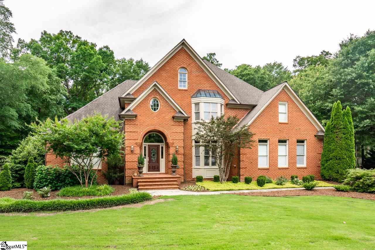
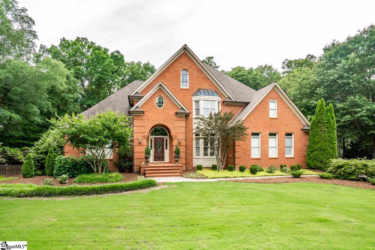
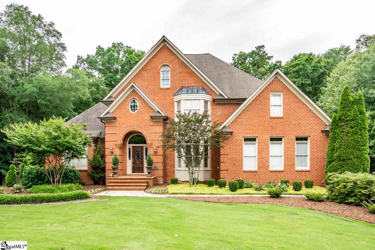
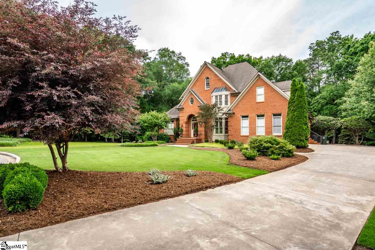
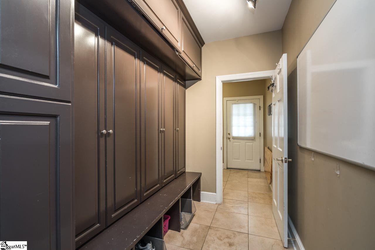
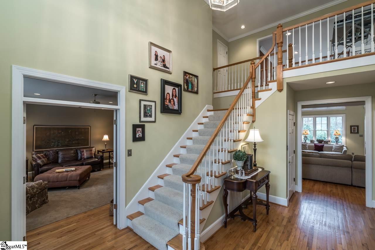
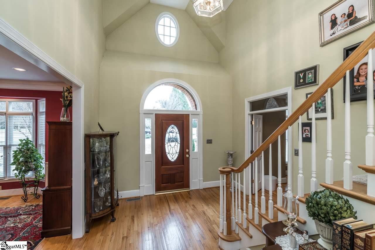
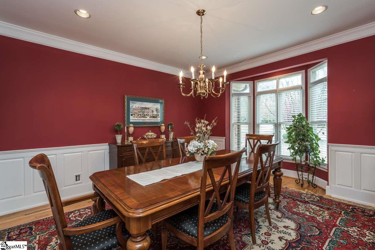
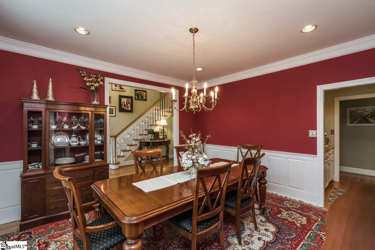
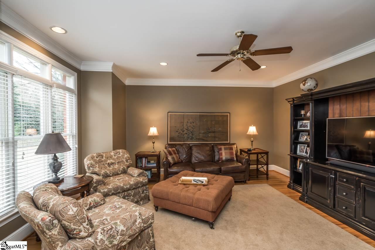
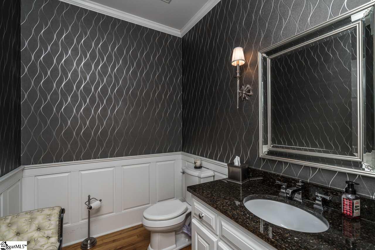
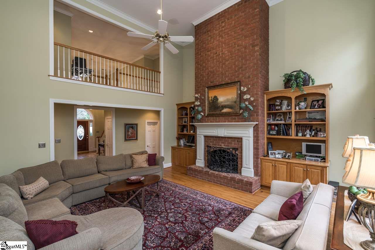
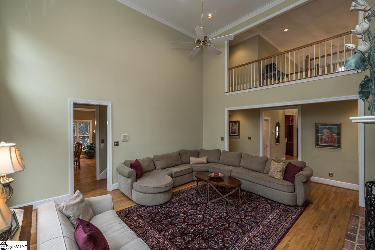
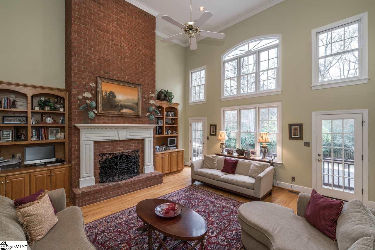
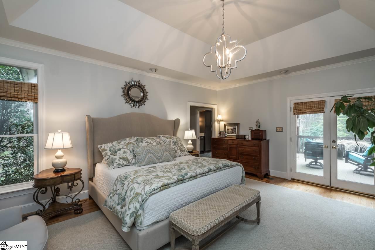
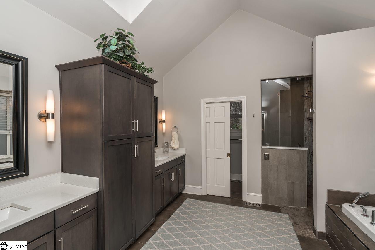
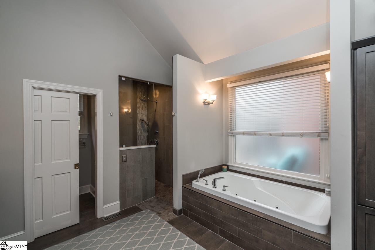
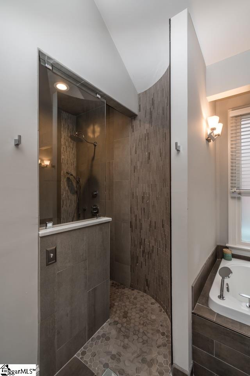
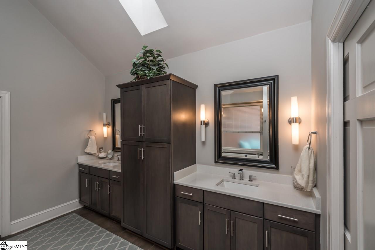
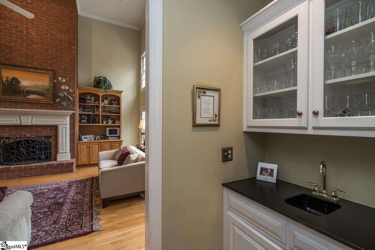
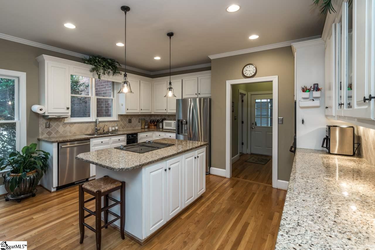
/u.realgeeks.media/newcityre/logo_small.jpg)


