308 N Ackworth Lane Unit Lot 84
Spartanburg, SC 29301
- Sold Price
$276,300
- List Price
$271,800
- Closing Date
Sep 06, 2018
- MLS
1370377
- Status
CLOSED
- Beds
3
- Full-baths
2
- Style
Craftsman
- County
Spartanburg
- Neighborhood
Kensington Creek
- Type
Single Family Residential
- Stories
1
Property Description
Welcome to the Beaumont with a bonus room 3 Bedroom 2 Bath floor plan. The Beaumont, at 2,266 sq. ft. is a new home built by the local home builder Enchanted Construction and features a beautiful craftsman style exterior, tank less hot water heater, floor to ceiling stone fireplace, Whirlpool stainless steel appliances, granite counter tops in the kitchen and bathrooms, a covered patio with ceiling fan or optional sunroom for early morning coffee or a meal in the evening. Also included is an uncovered extended patio overlooking your fully sodded yard with irrigation system. Rope lighting in the crown molding in living areas (signature of Enchanted Construction), master bedroom with trey ceiling and lighted crown molding all standard. Upon entering this open concept home you will be greeted with hand constructed columns, glass French doors leading to a study worthy of a comfy chair and good books, and beautiful arches fit for a palace. The kitchen stuns with an oversized island perfect for the growing family or the entertainer. His and Her walk in closets add to the appeal of the master retreat. Sherwin Williams two tone paint with chair rail, give this home a modern and luxurious touch. The superior energy efficient Lennox SEER 14 air conditioning unit is also standard. Experience the Enchanted Advantage, standards above most builders’ upgrades and a great warranty. Let us help you make your home buying experience pleasant and memorable with Enchanted Construction.
Additional Information
- Acres
0.25
- Amenities
Common Areas, Street Lights, Pool, Sidewalks
- Appliances
Dishwasher, Electric Oven, Microwave, Tankless Water Heater
- Basement
None
- Elementary School
West View
- Exterior
Concrete, Stone
- Fireplace
Yes
- Foundation
Slab
- Heating
Natural Gas
- High School
Dorman
- Interior Features
High Ceilings, Ceiling Fan(s), Tray Ceiling(s), Granite Counters, Open Floorplan, Walk-In Closet(s), Split Floor Plan, Pantry
- Lot Description
1/2 Acre or Less, Sprklr In Grnd-Partial Yd
- Master Bedroom Features
Walk-In Closet(s), Multiple Closets
- Middle School
Fairforest
- Region
033
- Roof
Architectural
- Sewer
Public Sewer
- Stories
1
- Style
Craftsman
- Subdivision
Kensington Creek
- Unit
Lot 84
- Water
Public, SPTG Water
Listing courtesy of Cornerstone Real Estate Group. Selling Office: Cornerstone Real Estate Group.
The Listings data contained on this website comes from various participants of The Multiple Listing Service of Greenville, SC, Inc. Internet Data Exchange. IDX information is provided exclusively for consumers' personal, non-commercial use and may not be used for any purpose other than to identify prospective properties consumers may be interested in purchasing. The properties displayed may not be all the properties available. All information provided is deemed reliable but is not guaranteed. © 2024 Greater Greenville Association of REALTORS®. All Rights Reserved. Last Updated
/u.realgeeks.media/newcityre/header_3.jpg)
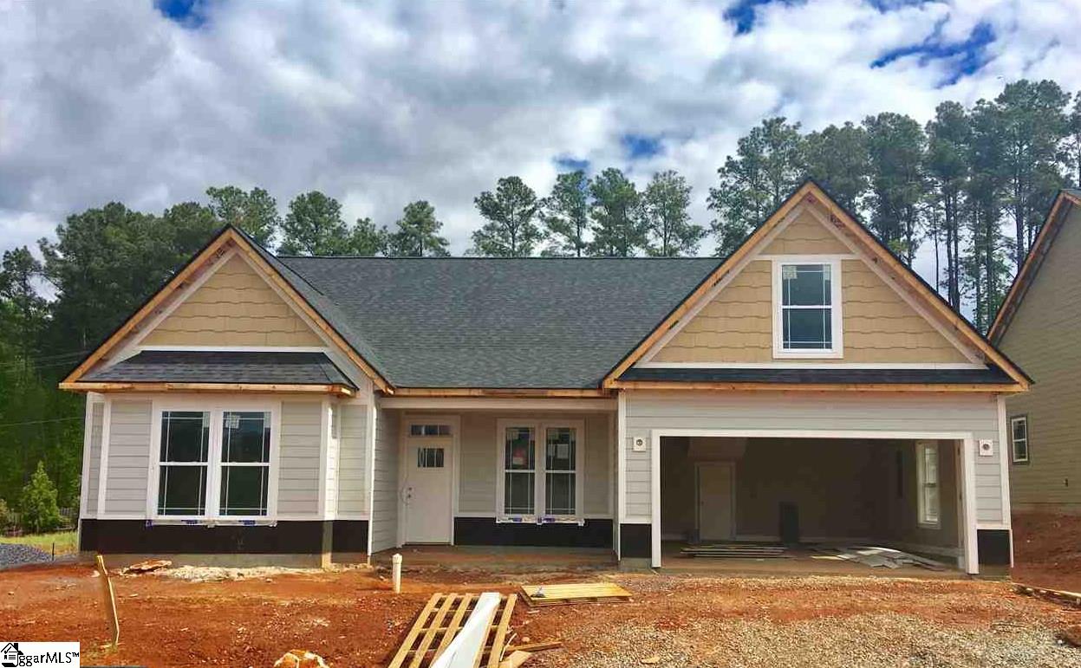

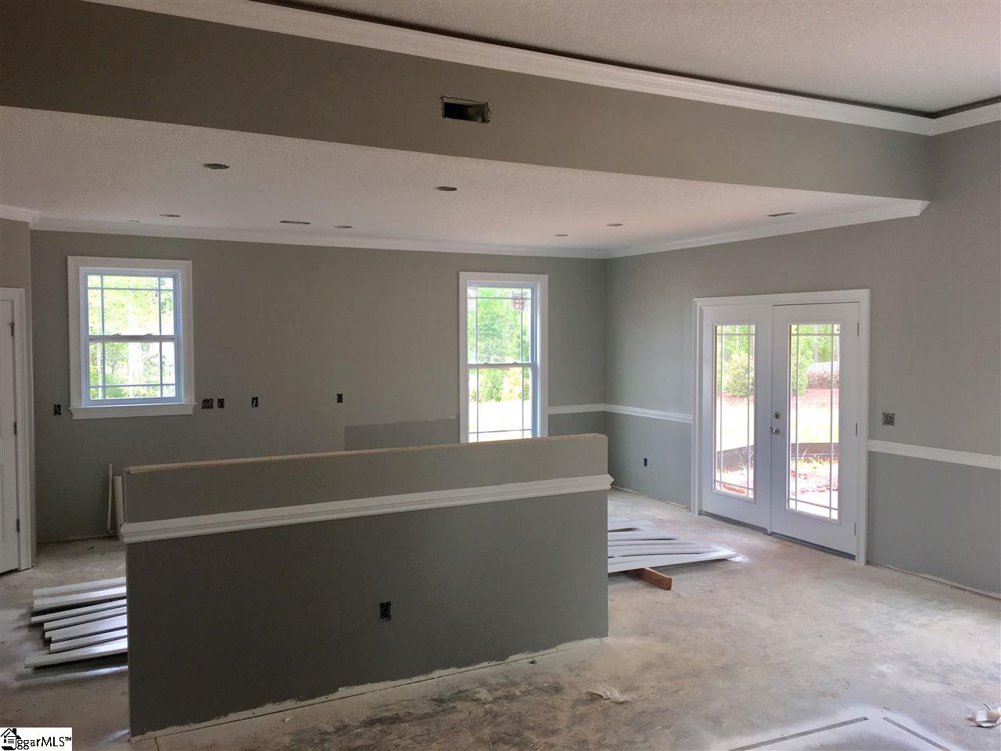
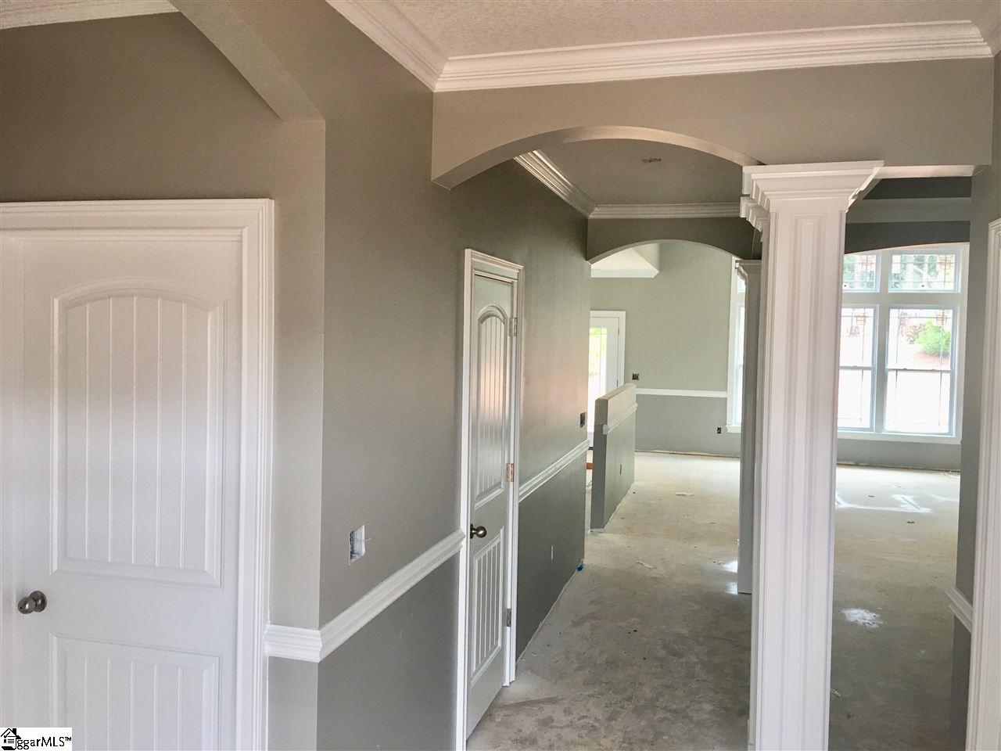
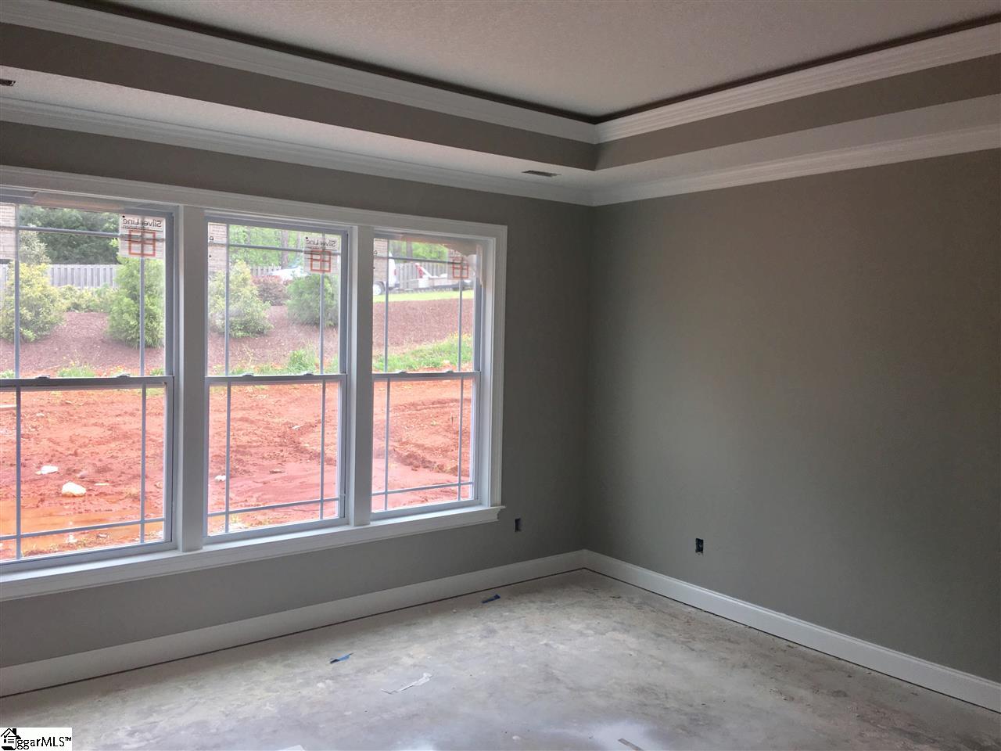
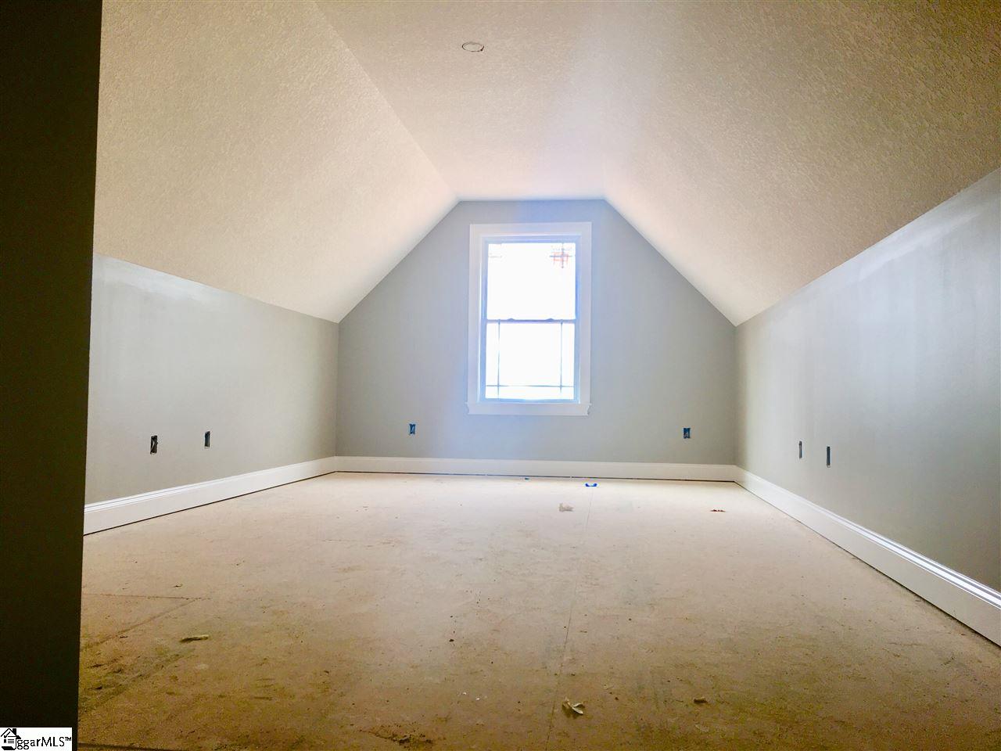
/u.realgeeks.media/newcityre/logo_small.jpg)


