202 Turtle Lane
Simpsonville, SC 29681
- Sold Price
$439,900
- List Price
$439,900
- Closing Date
Nov 30, 2018
- MLS
1373889
- Status
CLOSED
- Beds
4
- Full-baths
3
- Half-baths
1
- Style
Traditional
- County
Greenville
- Neighborhood
Asheton Lakes
- Type
Single Family Residential
- Year Built
2000
- Stories
1
Property Description
Move right in! Updates and designer décor will WOW you. This home is nestled in the back of this desired neighborhood on a cul de sac in an excellent school district. Amenities not only include pool and cabana, but WALKING TRAILS AROUND 3 SMALL LAKES. The split floor plan is open and perfect for entertaining. The kitchen/ breakfast area was renovated and has stainless appliances (fridge stays!), granite countertops, some glass front cabinetry and a built in wine rack! Downstairs are 2 bedrooms with a Jack/ Jill bath along with the large master suite with renovated master bathroom and xl walk in closet. The laundry room has also been renovated and is such an efficient, yet aesthetically pleasing space. Upstairs you won't believe how much more there is to see: The large open bonus room/ loft area PLUS another bedroom WITH ITS OWN FULL BATH AND an office on the other side of the loft (could be 5th br)! The large lot is so nicely landscaped and boasts a fenced back yard. Enjoy this yard on either the deck OR THE RELAXING SCREENED IN PORCH! So many upscale details like the plantation shutters and the unique half bath sink... Pretty AND practical home!
Additional Information
- Acres
0.4
- Amenities
Clubhouse, Common Areas, Street Lights, Recreational Path, Pool, Sidewalks, Neighborhood Lake/Pond
- Appliances
Dishwasher, Disposal, Range, Microwave, Gas Water Heater
- Basement
None
- Elementary School
Oakview
- Exterior
Brick Veneer
- Fireplace
Yes
- Foundation
Crawl Space
- Heating
Natural Gas
- High School
J. L. Mann
- Interior Features
2 Story Foyer, High Ceilings, Ceiling Fan(s), Ceiling Cathedral/Vaulted, Ceiling Smooth, Tray Ceiling(s), Granite Counters, Open Floorplan, Tub Garden, Walk-In Closet(s), Split Floor Plan
- Lot Description
1/2 Acre or Less, Cul-De-Sac, Few Trees, Sprklr In Grnd-Full Yard
- Lot Dimensions
70 x 167 x 183 x 169
- Master Bedroom Features
Walk-In Closet(s)
- Middle School
Beck
- Region
031
- Roof
Architectural
- Sewer
Public Sewer
- Stories
1
- Style
Traditional
- Subdivision
Asheton Lakes
- Taxes
$2,336
- Water
Public, Gville
- Year Built
2000
Listing courtesy of RE/MAX RESULTS. Selling Office: Coldwell Banker Caine/Williams.
The Listings data contained on this website comes from various participants of The Multiple Listing Service of Greenville, SC, Inc. Internet Data Exchange. IDX information is provided exclusively for consumers' personal, non-commercial use and may not be used for any purpose other than to identify prospective properties consumers may be interested in purchasing. The properties displayed may not be all the properties available. All information provided is deemed reliable but is not guaranteed. © 2024 Greater Greenville Association of REALTORS®. All Rights Reserved. Last Updated
/u.realgeeks.media/newcityre/header_3.jpg)
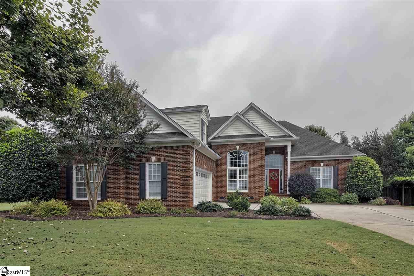
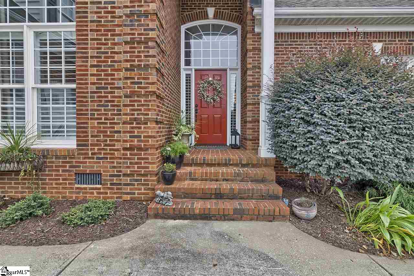
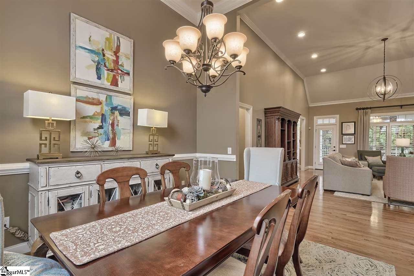
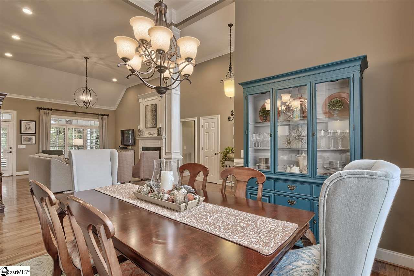
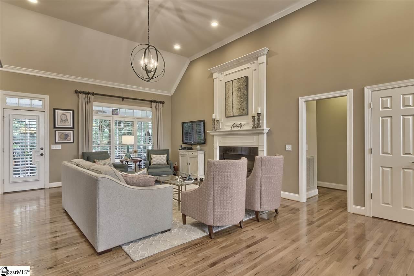
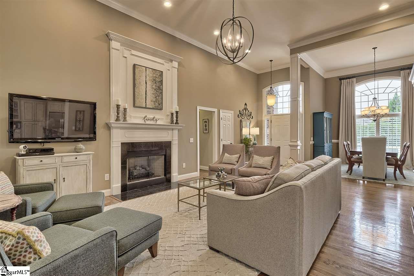
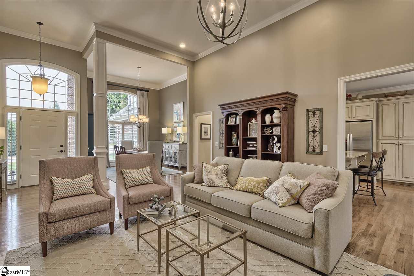
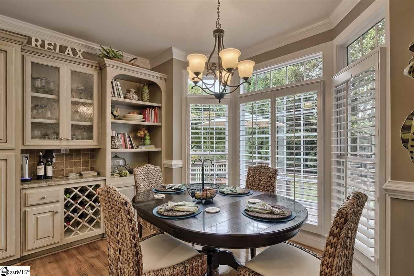
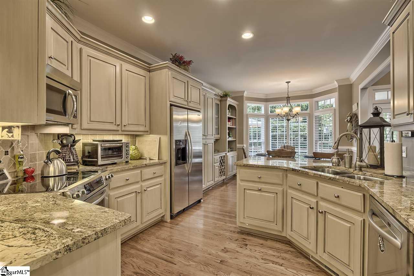
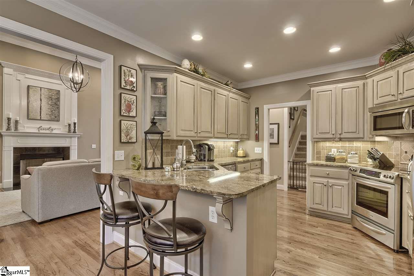
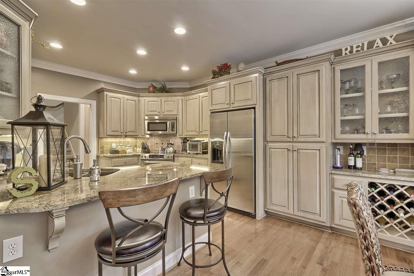
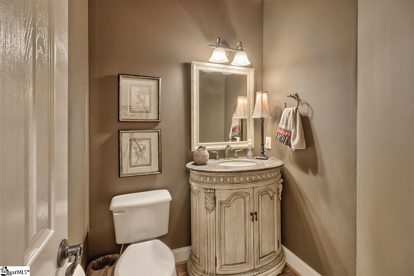
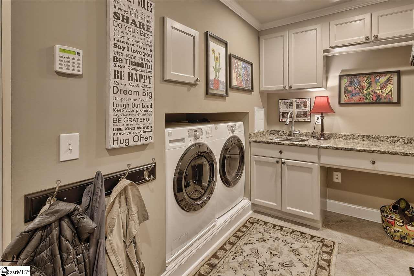
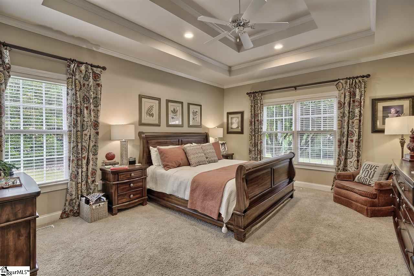
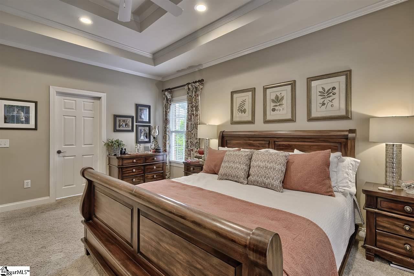
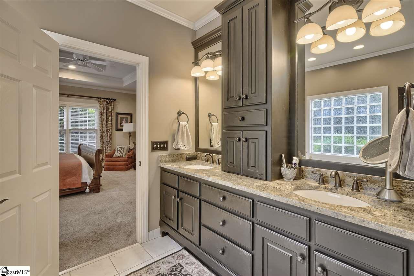
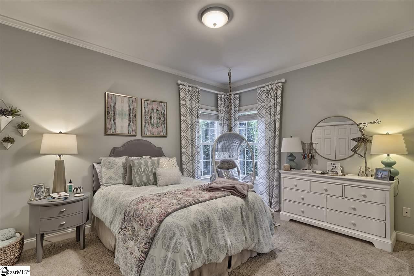
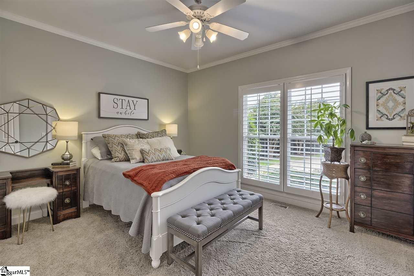
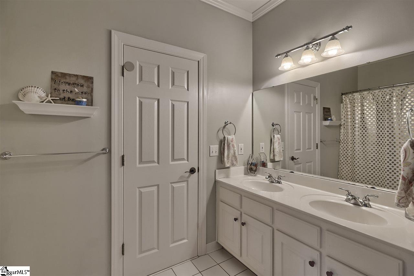
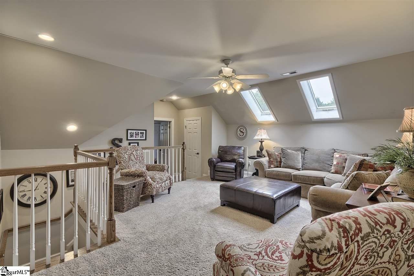
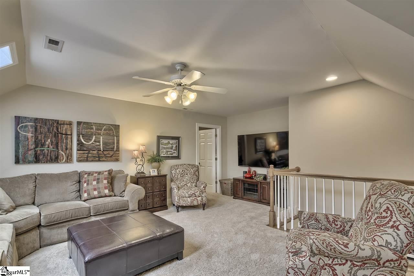
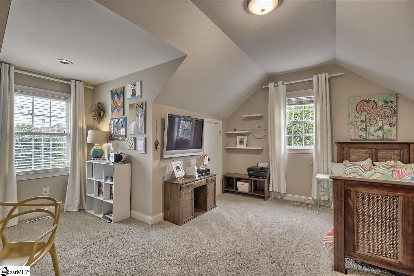
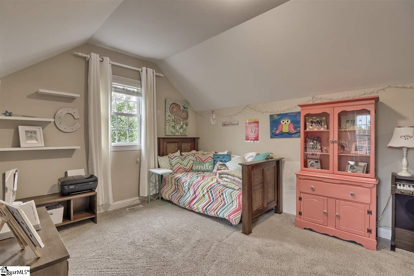
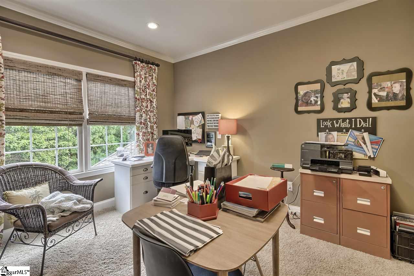
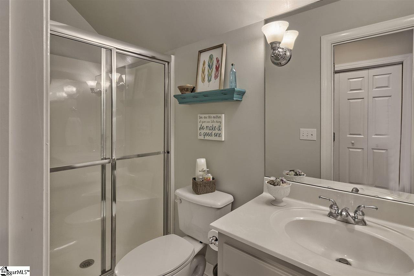
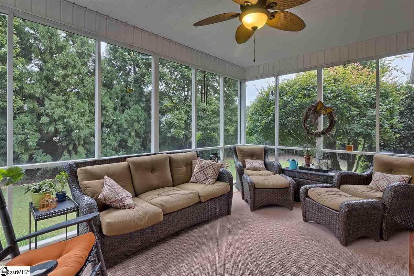
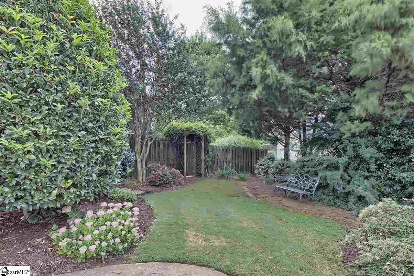
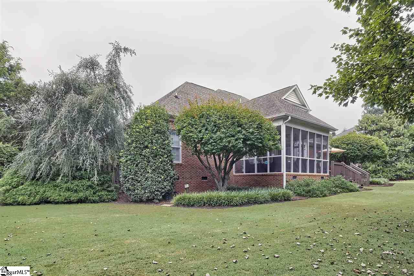
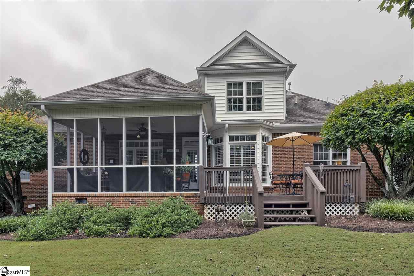
/u.realgeeks.media/newcityre/logo_small.jpg)


