7 Habersham Court
Simpsonville, SC 29681
- Sold Price
$375,000
- List Price
$400,000
- Closing Date
Dec 17, 2018
- MLS
1374401
- Status
CLOSED
- Beds
4
- Full-baths
3
- Half-baths
1
- Style
Traditional
- County
Greenville
- Neighborhood
Savannah
- Type
Single Family Residential
- Stories
2
Property Description
Welcome to this beautiful custom home in the sought after neighborhood of Savannah. Located just a short distance to Woodruff Road and the popular growing area of Five Forks! This home has a FULL FINISHED BASEMENT with 9 foot ceilings. As you enter the 2 story foyer you will greeted by custom molding and hardwoods. There is a gas log fireplace in the great room which has lovely views of the outside and screened porch. While relaxing on the screened porch with ceramic tile, you will see lots of nature and private wooded views. The kitchen is perfect for the chef in your family with stainless appliances, custom cabinets and views of the outside with the abundance of windows off the breakfast room. The master suite is on the main level which features a trey ceiling, sitting area, walk in closet, a full bath with separate shower and jetted tub. There are three additional bedrooms on the upper level. One of the bedrooms offers access to additional attic storage. The full finished basement offers a fabulous theater room with an over sized screen with plenty of space for the family to watch movies together. The basement also offers a kitchenette, exercise room, office, potential bedroom and a full bath with private access to the patio and yard. There is also a 3rd garage which is the perfect place for a work shop. The yard also features a full irrigation system. This home truly has it all! Hurry to see this fabulous home! It won't be on the market long!
Additional Information
- Acres
0.31
- Amenities
Street Lights, Sidewalks
- Appliances
Down Draft, Gas Cooktop, Dishwasher, Disposal, Self Cleaning Oven, Oven, Electric Oven, Microwave, Gas Water Heater
- Basement
Finished, Walk-Out Access
- Elementary School
Rudolph Gordon
- Exterior
Brick Veneer
- Exterior Features
Satellite Dish
- Fireplace
Yes
- Foundation
Basement
- Heating
Forced Air, Multi-Units, Natural Gas
- High School
Hillcrest
- Interior Features
2 Story Foyer, High Ceilings, Ceiling Fan(s), Ceiling Cathedral/Vaulted, Ceiling Smooth, Tray Ceiling(s), Granite Counters, Open Floorplan, Walk-In Closet(s), Pantry
- Lot Description
1/2 Acre or Less, Cul-De-Sac, Sloped, Few Trees, Wooded, Sprklr In Grnd-Full Yard
- Lot Dimensions
0.31
- Master Bedroom Features
Walk-In Closet(s), Multiple Closets
- Middle School
Hillcrest
- Region
032
- Roof
Architectural
- Sewer
Public Sewer
- Stories
2
- Style
Traditional
- Subdivision
Savannah
- Taxes
$2,032
- Water
Public, Greenville
Listing courtesy of Keller Williams Greenville Cen. Selling Office: Re/Max Realty Professionals.
The Listings data contained on this website comes from various participants of The Multiple Listing Service of Greenville, SC, Inc. Internet Data Exchange. IDX information is provided exclusively for consumers' personal, non-commercial use and may not be used for any purpose other than to identify prospective properties consumers may be interested in purchasing. The properties displayed may not be all the properties available. All information provided is deemed reliable but is not guaranteed. © 2024 Greater Greenville Association of REALTORS®. All Rights Reserved. Last Updated
/u.realgeeks.media/newcityre/header_3.jpg)
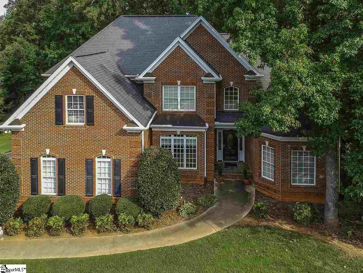
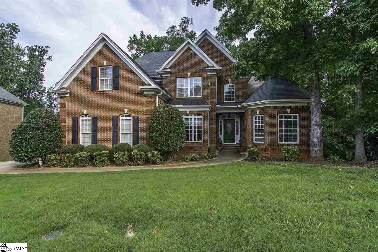
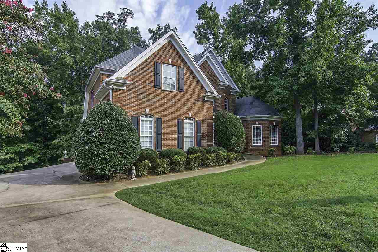
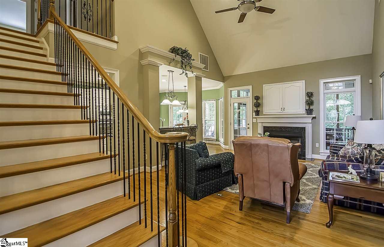
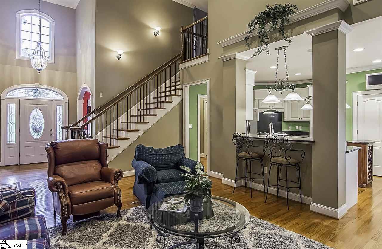
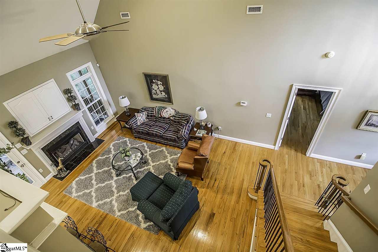
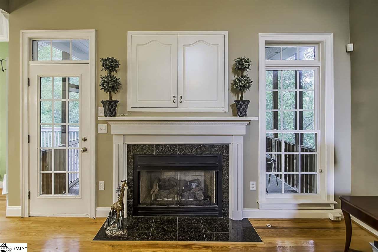
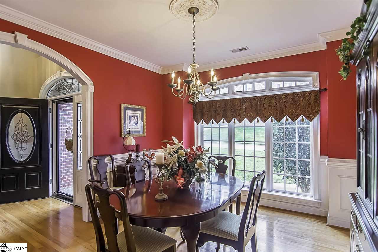
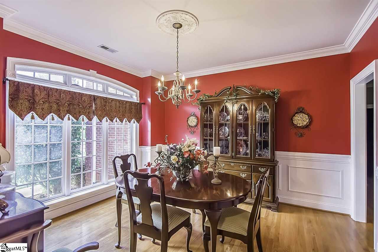
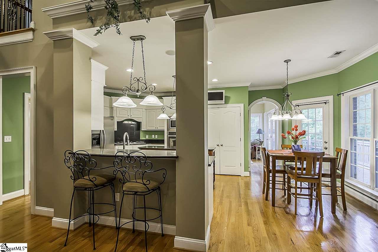
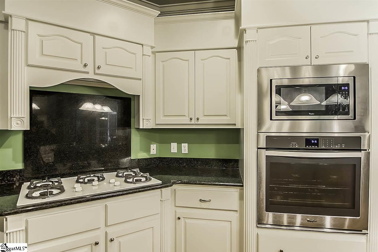
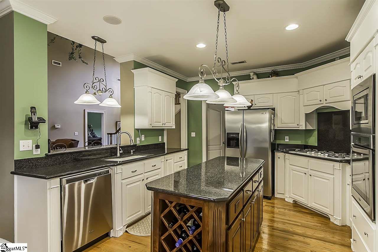
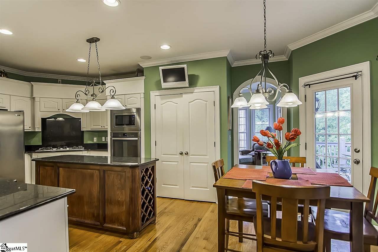
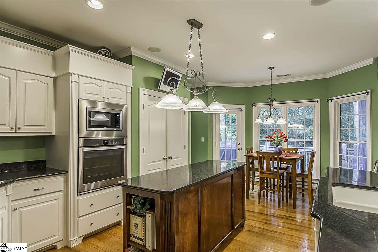
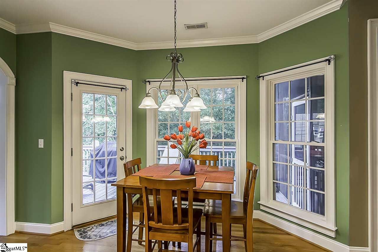
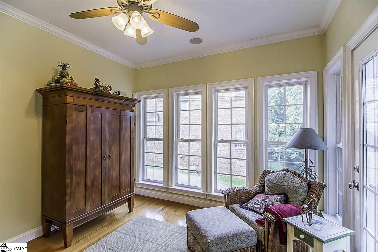
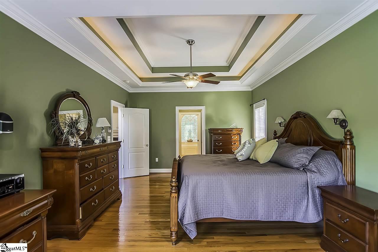
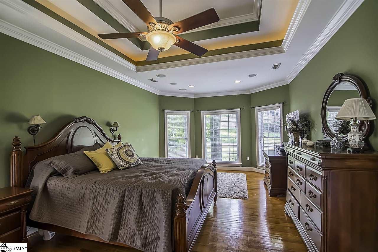
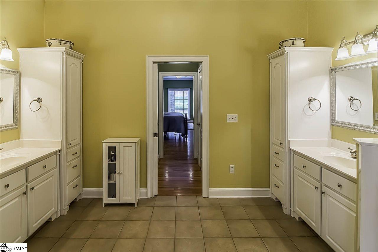
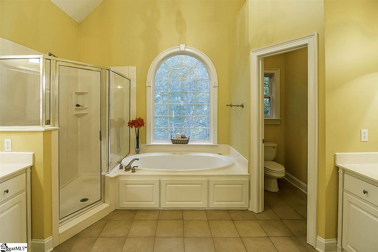
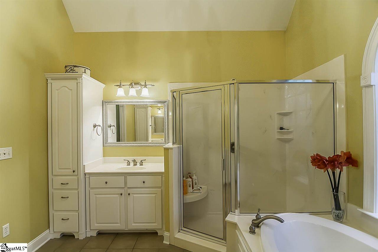
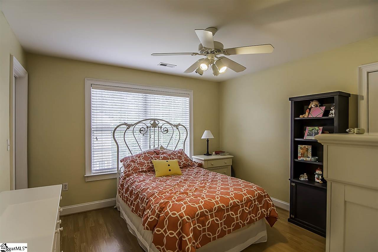
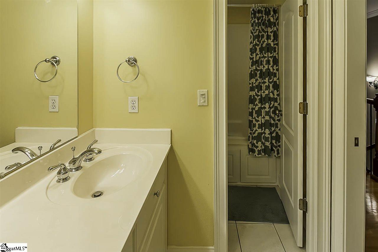
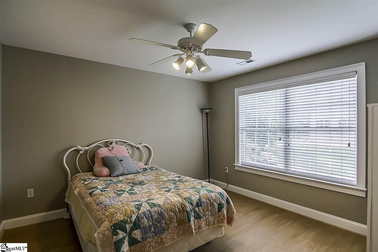
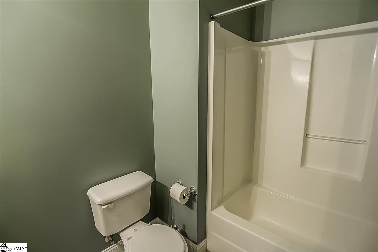
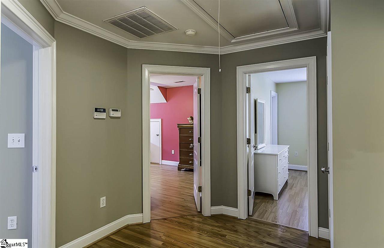
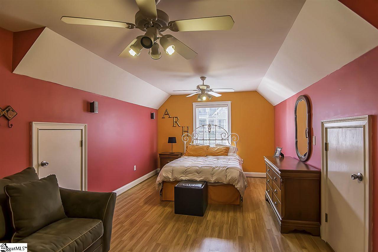
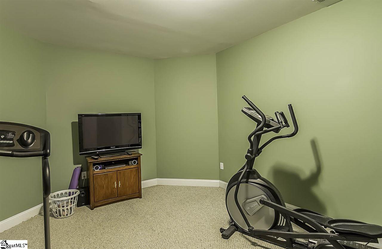
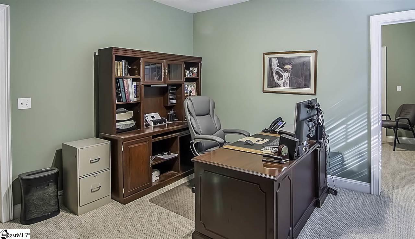
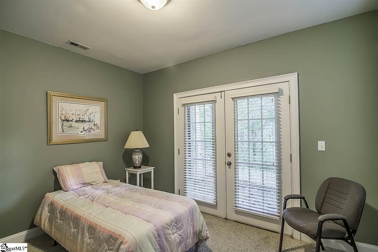
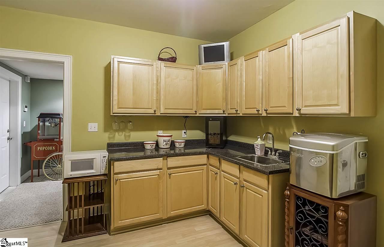
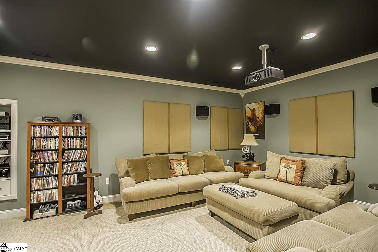
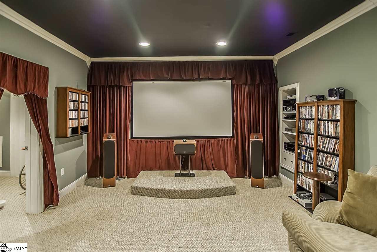
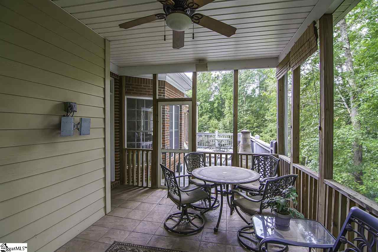
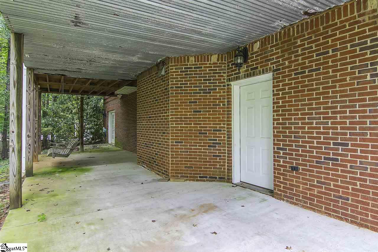
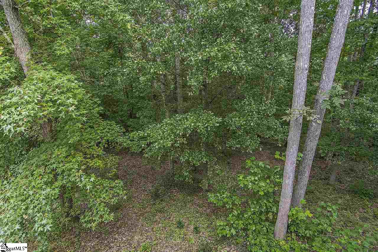
/u.realgeeks.media/newcityre/logo_small.jpg)


