7 Belfrey Drive
Greer, SC 29650
- Sold Price
$601,000
- List Price
$610,000
- Closing Date
Aug 09, 2019
- MLS
1379790
- Status
CLOSED
- Beds
4
- Full-baths
3
- Half-baths
1
- Style
Traditional
- County
Greenville
- Neighborhood
Barrington Park
- Type
Single Family Residential
- Year Built
1994
- Stories
2
Property Description
THIS CUSTOM BUILT ~ ALL BRICK HOME ~ MASTER ON THE MAIN~WITH GRAND CEILINGS, MOLDINGS PALLADIUM WINDOWS~ OPEN FLOOR PLAN~3 CAR SIDE ENTRY GARAGE~ ON END OF CUL DE SAC~ AND DESIRED RIVERSIDE MIDDLE AND RIVERSIDE HIGH SCHOOLS! THIS HOME IN DESIRED BARRINGTON PARK SUBDIVISION IS MOVE IN READY AND OVER .70 ACRE LOT WITH WONDERFUL PRIVACY YET IN A SOCIAL NEIGHBORHOOD WITH MANY AMENITIES SUCH AS SWIMMING POOL , TENNIS AND CLUBHOUSE FOR COMMUNITY EVENTS OR PRIVATE PARTIES. Entering this home will take your breath away with the soaring multiple level ceilings in the foyer, great room and kitchen, arched floor to ceiling windows full of light and taking your eye through the great room to the brick patio and backyard. The stairway is set back on the side side which makes it so much more welcoming to greet your guest! With the freshly finished hardwood floors (throughout almost all of the home), plantation shutters and fresh paint this home is move in ready. Entertaining will be glorious with the large well shaped Dining Room with grand windows, beautiful molding, and butlers pantry. To the right is a large home office with built in's and pocket door for privacy. The large kitchen features a keeping room / breakfast room, bay window overlooking back yard. Well equipped kitchen, island with 5 burner gas stove, double oven , pantry , white cabinets,built in china cabinet/ desk and lots of cabinet space. The large walk in laundry room is equipped with a sink, cabinets and closet. The MASTER ON MAIN private grand bedroom with triple + trey ceiling features a large sitting area and entrance to the back patio. The en suite bath features 2 large vanities , large walk in shower, jetted tub and walk in closet + more closets in hall! Upstairs you will find 3 bedrooms and a Bonus Room. One bedroom has a private full bathroom with a shower. All bedrooms have great closet space and one has access to walk in attic space for wonderful storage! The bedrooms also feature plantation shutters and HARDWOOD FLOORS. The carpeted bonus room with new skylights is flexible for your use as playroom or convert it to a media room? There is also a large amount of attic space. Homeowner has done many upgrades including new architectural roof, gutters with leaf filters, new downspouts, encapsulated crawlspace, landscape lighting, irrigation system, French drain system draining to the street, re-routing backyard drainage with river rocks, added gas and electric outlets on brick patio, replaced all rotted wood, replaced several windows, TANK-LESS water heater, central vacuum system, and more. This stunning home is a must see! Great location for dining, airport, hospitals and shopping
Additional Information
- Acres
0.7000000000000001
- Amenities
Clubhouse, Common Areas, Street Lights, Pool, Sidewalks, Tennis Court(s)
- Appliances
Down Draft, Gas Cooktop, Dishwasher, Disposal, Self Cleaning Oven, Oven, Electric Oven, Double Oven, Microwave, Tankless Water Heater
- Basement
None
- Elementary School
Buena Vista
- Exterior
Brick Veneer
- Fireplace
Yes
- Foundation
Crawl Space/Slab
- Heating
Electric, Multi-Units, Natural Gas
- High School
Riverside
- Interior Features
2 Story Foyer, Bookcases, High Ceilings, Ceiling Fan(s), Ceiling Cathedral/Vaulted, Ceiling Smooth, Tray Ceiling(s), Central Vacuum, Granite Counters, Open Floorplan, Walk-In Closet(s), Pantry
- Lot Description
1/2 - Acre, Cul-De-Sac, Sidewalk, Sloped, Few Trees, Wooded
- Middle School
Riverside
- Region
022
- Roof
Architectural
- Sewer
Public Sewer
- Stories
2
- Style
Traditional
- Subdivision
Barrington Park
- Taxes
$9,272
- Water
Public, GREENVILLE
- Year Built
1994
Listing courtesy of BHHS C Dan Joyner - Midtown. Selling Office: BHHS C Dan Joyner - Midtown.
The Listings data contained on this website comes from various participants of The Multiple Listing Service of Greenville, SC, Inc. Internet Data Exchange. IDX information is provided exclusively for consumers' personal, non-commercial use and may not be used for any purpose other than to identify prospective properties consumers may be interested in purchasing. The properties displayed may not be all the properties available. All information provided is deemed reliable but is not guaranteed. © 2024 Greater Greenville Association of REALTORS®. All Rights Reserved. Last Updated
/u.realgeeks.media/newcityre/header_3.jpg)
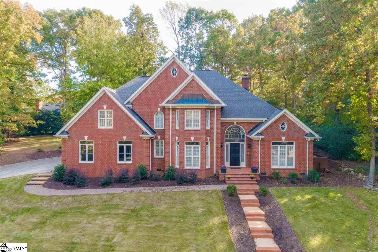
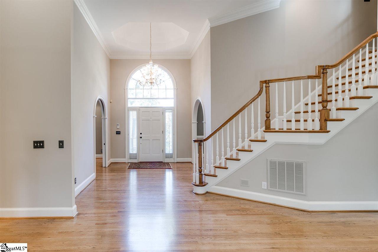
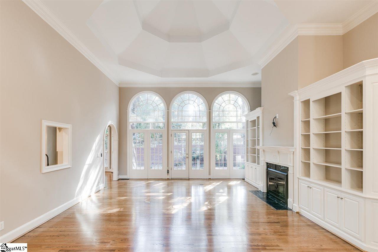
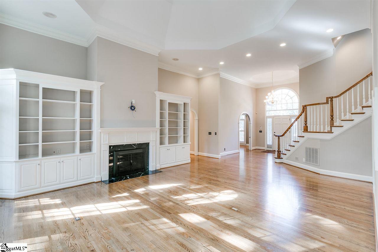
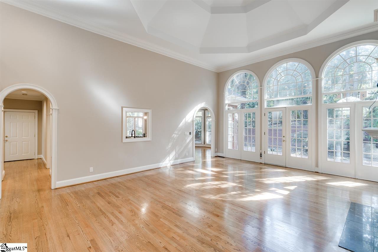
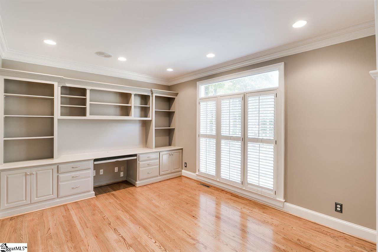
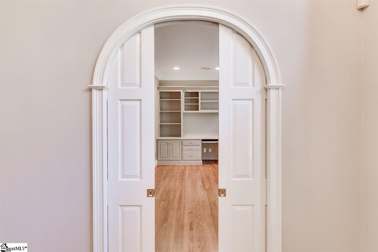
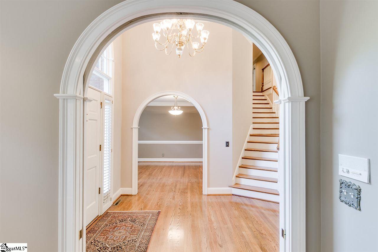
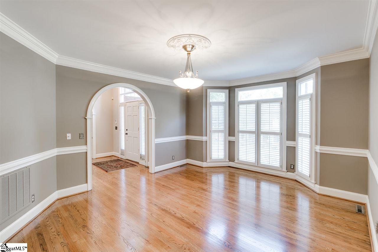
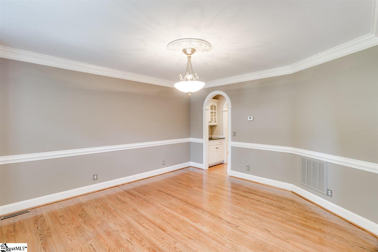
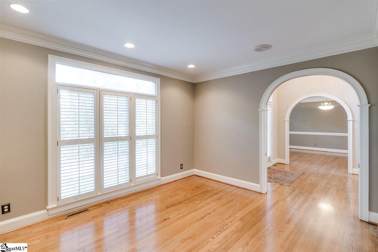
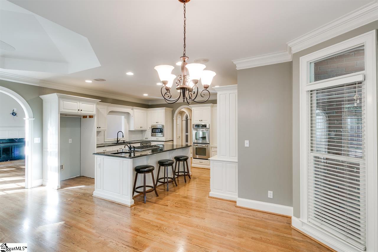
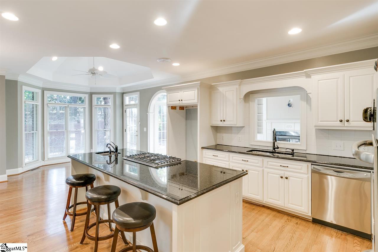
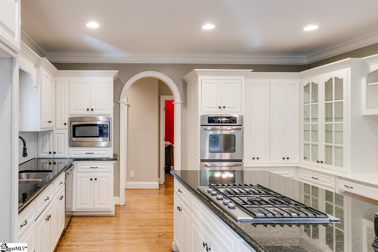
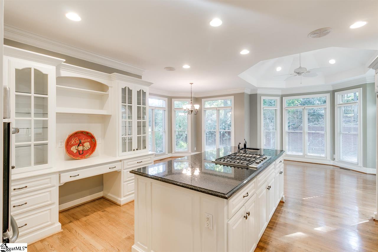
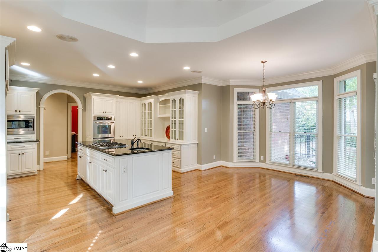
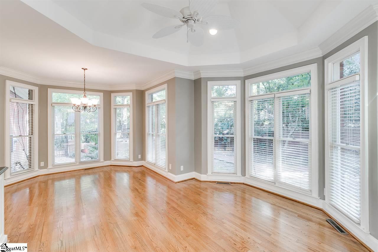
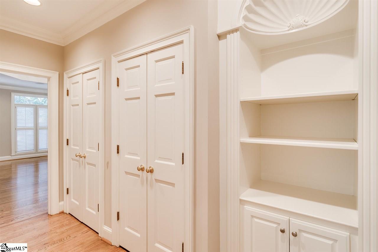
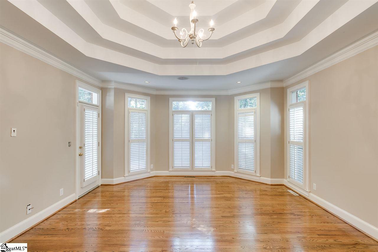
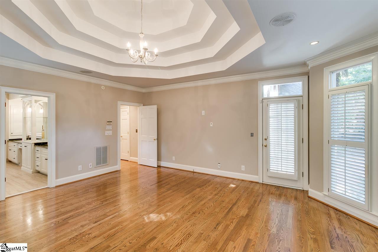
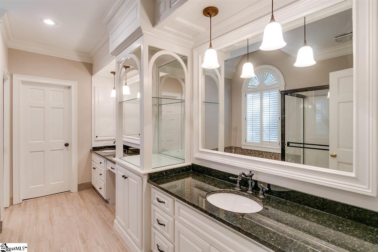
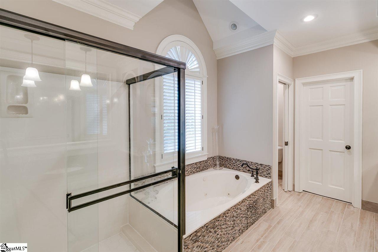
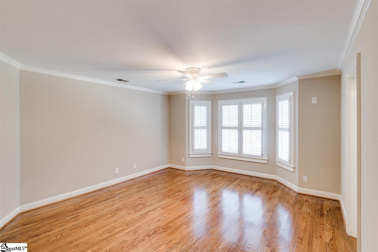
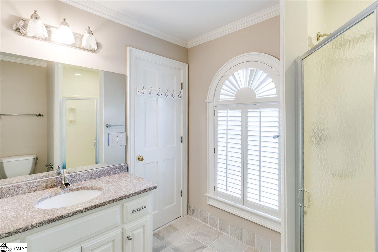
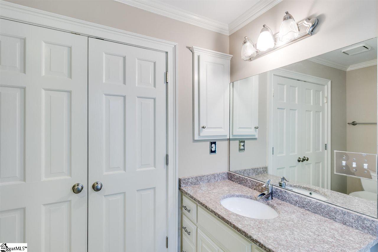
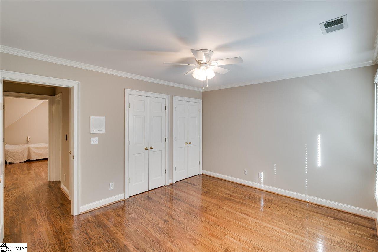
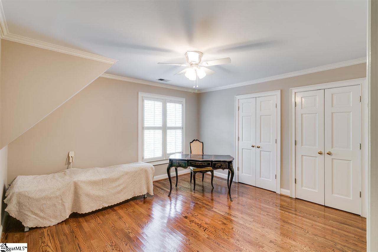
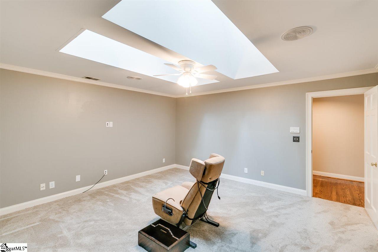
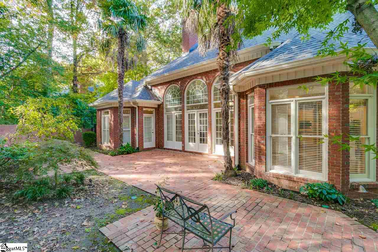
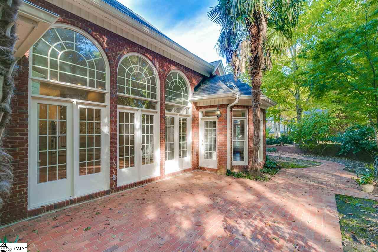
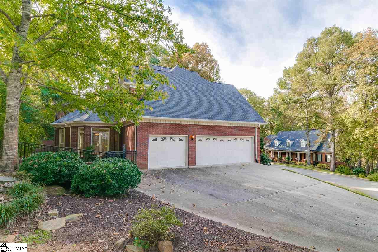
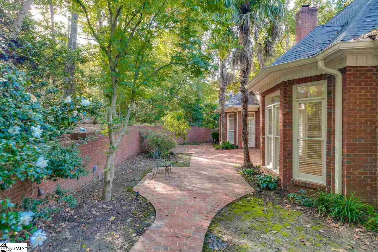
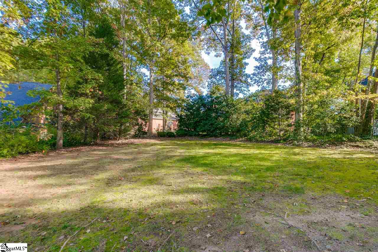
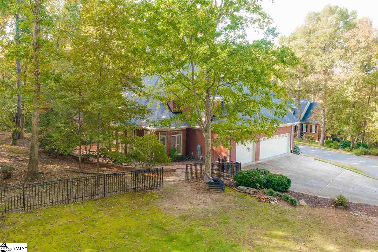
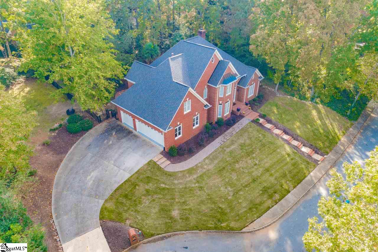
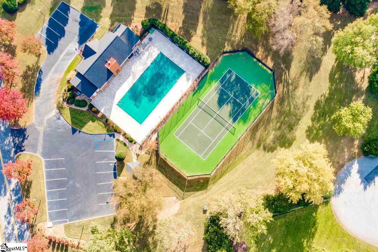
/u.realgeeks.media/newcityre/logo_small.jpg)


