113 Peppermill Trail
Spartanburg, SC 29316
- Sold Price
$324,000
- List Price
$324,990
- Closing Date
Apr 18, 2019
- MLS
1381588
- Status
CLOSED
- Beds
5
- Full-baths
3
- Style
Craftsman
- County
Spartanburg
- Neighborhood
Peppermill
- Type
Single Family Residential
- Stories
2
Property Description
Introducing Liberty Communities Douglas plan on over 3/4 acre homesite with brick accent elevation with front porch and covered deck looking out into the beautiful backyard. This 5 bedroom home has a guest bedroom with full bath on the main floor and 4 additional bedrooms upstairs PLUS a media/rec room! The master suite has a vaulted ceiling, dual vanities, tile shower w/ separate garden tub and huge walk-in closet. This open plan flows from the formal living and dining room into the family room and then to the gourmet kitchen which makes it perfect for entertaining. The gourmet kitchen includes granite countertops, large island, tile backsplash and stainless double ovens. Located only minutes to shopping and dining. Easy access to Highway 9 and Interstate 85. Enjoy relaxing at Lake Bowen or take the 15 minute drive to Downtown Spartanburg for great fun and entertainment.
Additional Information
- Acres
0.8200000000000001
- Amenities
Common Areas
- Appliances
Gas Cooktop, Dishwasher, Oven, Double Oven, Microwave, Tankless Water Heater
- Basement
None
- Elementary School
Boilings Spring
- Exterior
Concrete
- Fireplace
Yes
- Foundation
Slab
- Heating
Damper Controlled
- High School
Boiling Springs
- Interior Features
2 Story Foyer, High Ceilings, Ceiling Fan(s), Ceiling Cathedral/Vaulted, Ceiling Smooth, Granite Counters, Open Floorplan, Tub Garden, Walk-In Closet(s), Pantry
- Lot Description
1/2 - Acre, Few Trees, Sprklr In Grnd-Full Yard
- Lot Dimensions
164 x 201 x 165 x 234
- Master Bedroom Features
Walk-In Closet(s)
- Middle School
Boiling Springs
- Region
015
- Roof
Composition
- Sewer
Septic Tank
- Stories
2
- Style
Craftsman
- Subdivision
Peppermill
- Water
Public
Listing courtesy of Ponce Realty Group, LLC. Selling Office: Keller Williams Grv Upst.
The Listings data contained on this website comes from various participants of The Multiple Listing Service of Greenville, SC, Inc. Internet Data Exchange. IDX information is provided exclusively for consumers' personal, non-commercial use and may not be used for any purpose other than to identify prospective properties consumers may be interested in purchasing. The properties displayed may not be all the properties available. All information provided is deemed reliable but is not guaranteed. © 2024 Greater Greenville Association of REALTORS®. All Rights Reserved. Last Updated
/u.realgeeks.media/newcityre/header_3.jpg)
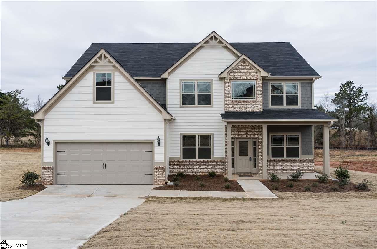
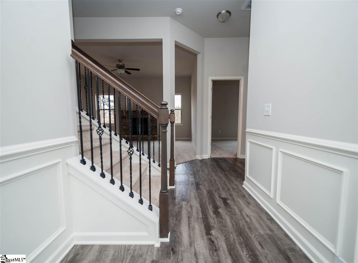
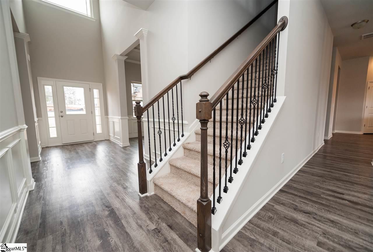
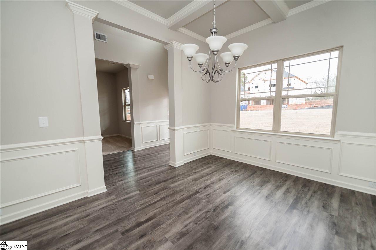
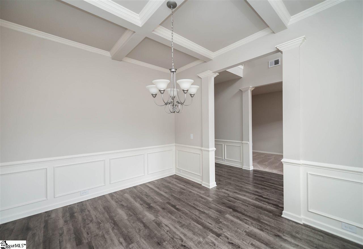
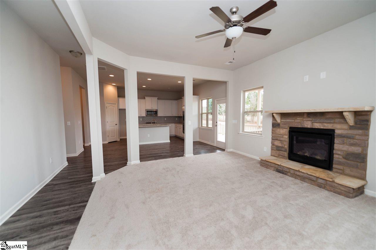
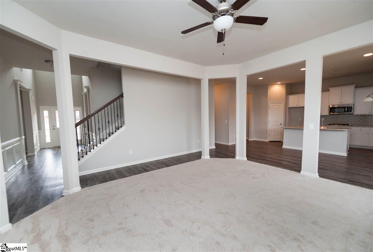
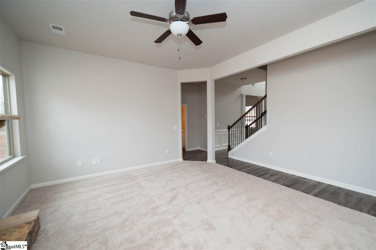
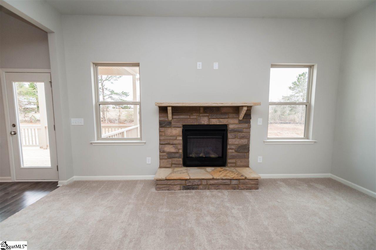
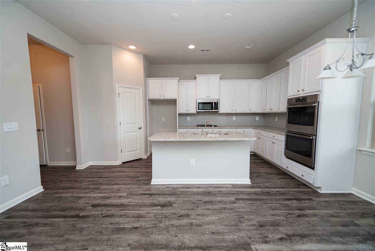
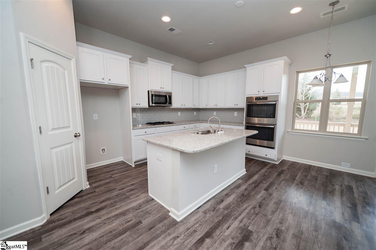
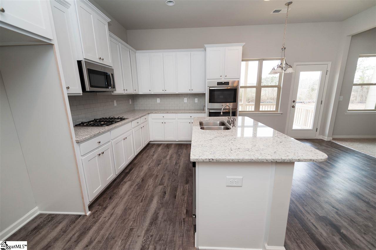
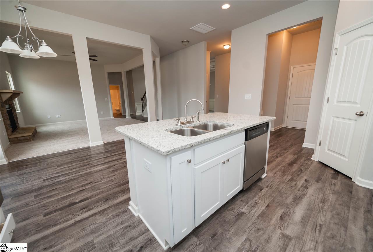
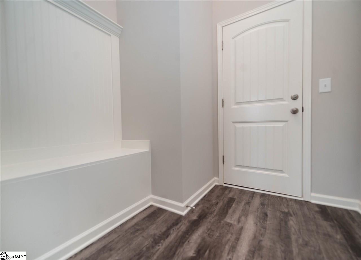
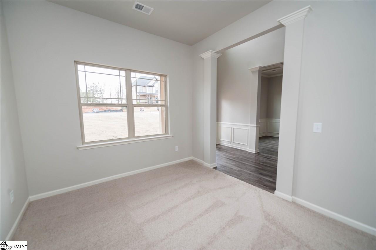
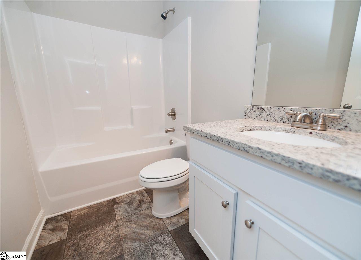
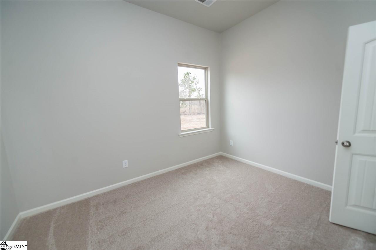
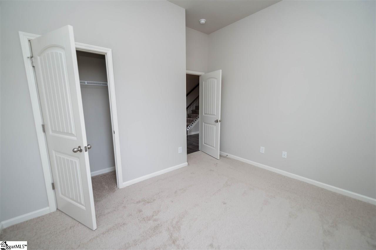
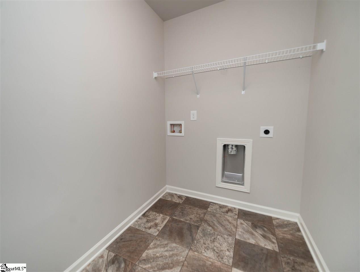
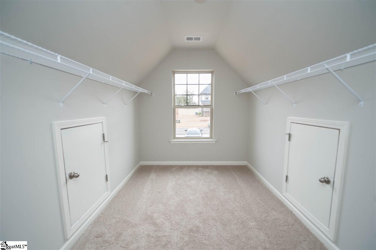
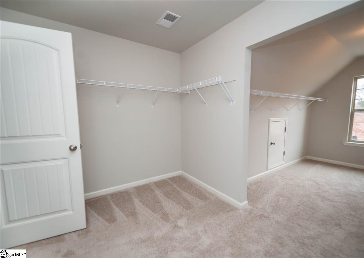
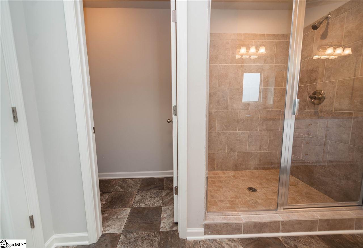
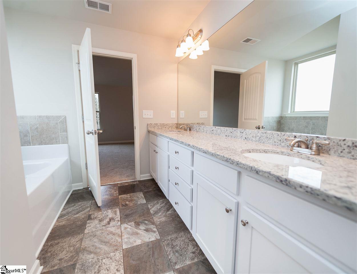
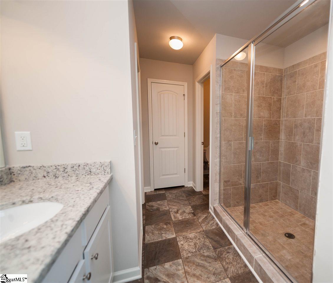

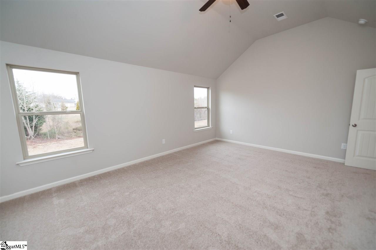
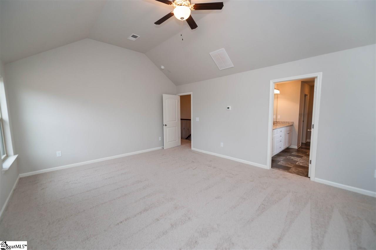
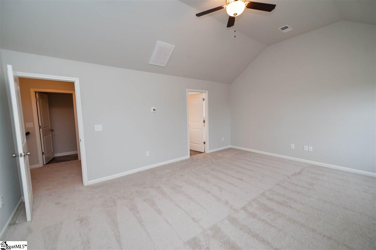
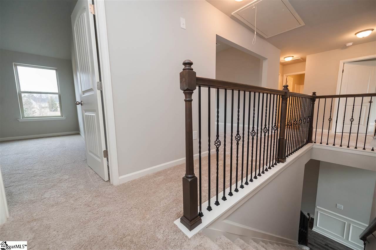
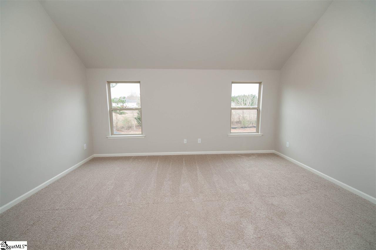
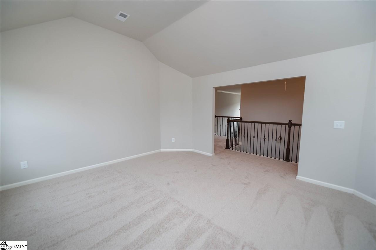
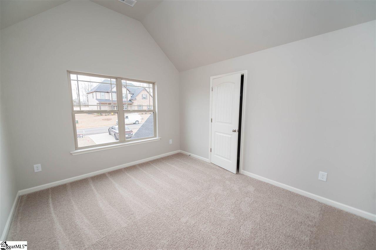
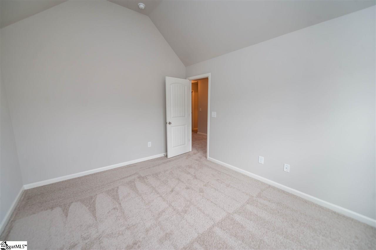
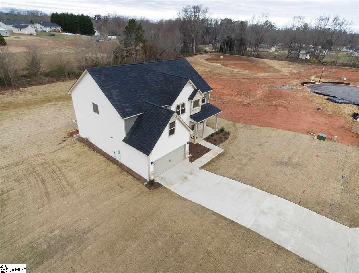
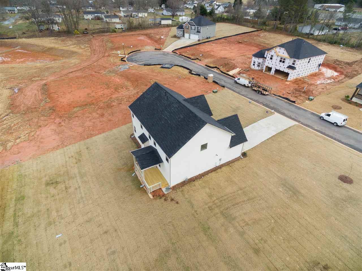
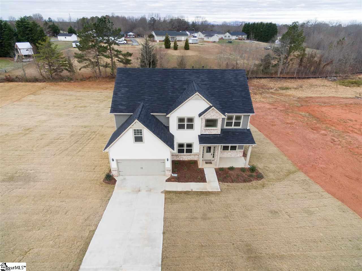
/u.realgeeks.media/newcityre/logo_small.jpg)


