101 Verdin Drive
Mauldin, SC 29662
- Sold Price
$210,000
- List Price
$210,000
- Closing Date
Jan 18, 2019
- MLS
1381726
- Status
CLOSED
- Beds
4
- Full-baths
2
- Style
Contemporary
- County
Greenville
- Neighborhood
Glendale
- Type
Single Family Residential
- Stories
1
Property Description
This contemporary home is a rare find in design (vertically placed transom windows bringing lots of natural light in), floor plan and yard size. The natural lay-out and design of the land is unique as well, with a rocky creek running through it, mature trees, perennials, vines and ground cover give natural shade and privacy unlike any other home I have seen, perfect for the green thumb of the family much like the previous owner who was a master gardener. This home has been loved for many years and with 0ver 2600 sq ft, it can easily provide space for entertaining and growing families. You will be surprised how large the walk-in closets are and the size of the rooms, leaving you plenty of room for storage and changing the location of your furniture from time to time. There are bedrooms, baths and living spaces on each floor, so with the kitchen at the lower level where the garage is, it will accommodate the physically handicapped, as well. As for more storage, there is a detached two car garage (attached by a huge covered porch), an attic with pull-down stair, lots of closet space, one enclosed patio above another enclosed, unheated sunroom and then another attached car port. Many families with different lifestyles will be able to appreciate living in this unique home. A must see it to appreciate it home! As for schools and location you will say, "What? You are in the Mauldin school district, less than 15 minutes to downtown, 10 minutes to Woodruff Rd, 5 minutes to I-385, less than 5 minutes to the High School, drug store and shopping on .95 acres, with over 2600 sq ft for $210K? Make an appointment today!!"
Additional Information
- Acres
0.9500000000000001
- Amenities
None
- Appliances
Cooktop, Dishwasher, Disposal, Self Cleaning Oven, Electric Cooktop, Electric Oven, Free-Standing Electric Range, Microwave, Electric Water Heater
- Basement
Finished, Full, Walk-Out Access, Bath/Stubbed, Interior Entry
- Elementary School
Greenbrier
- Exterior
Brick Veneer, Vinyl Siding
- Exterior Features
Satellite Dish
- Fireplace
Yes
- Foundation
Slab
- Heating
Electric, Forced Air
- High School
Mauldin
- Interior Features
Ceiling Fan(s), Granite Counters, Walk-In Closet(s), Laminate Counters
- Lot Description
1/2 - Acre, Corner Lot, Sloped, Few Trees
- Master Bedroom Features
Walk-In Closet(s)
- Middle School
Mauldin
- Region
030
- Roof
Architectural
- Sewer
Public Sewer
- Stories
1
- Style
Contemporary
- Subdivision
Glendale
- Taxes
$1,250
- Water
Public, Greenville
Listing courtesy of Allen Tate - Greenville/Simp.. Selling Office: Wondracek Realty Group, LLC.
The Listings data contained on this website comes from various participants of The Multiple Listing Service of Greenville, SC, Inc. Internet Data Exchange. IDX information is provided exclusively for consumers' personal, non-commercial use and may not be used for any purpose other than to identify prospective properties consumers may be interested in purchasing. The properties displayed may not be all the properties available. All information provided is deemed reliable but is not guaranteed. © 2024 Greater Greenville Association of REALTORS®. All Rights Reserved. Last Updated
/u.realgeeks.media/newcityre/header_3.jpg)
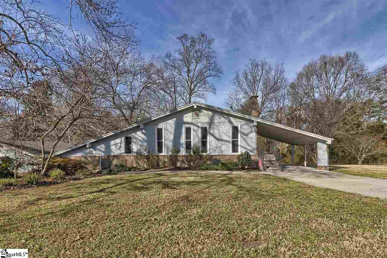
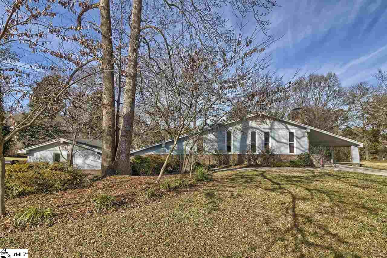
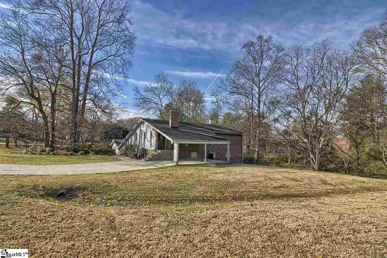
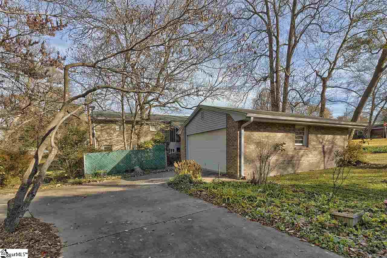
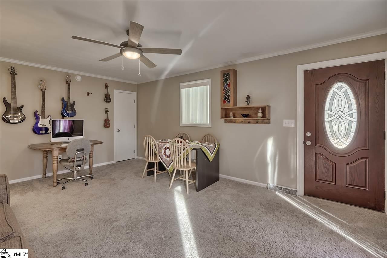
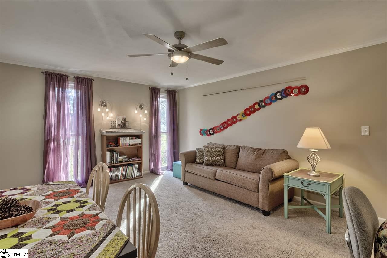
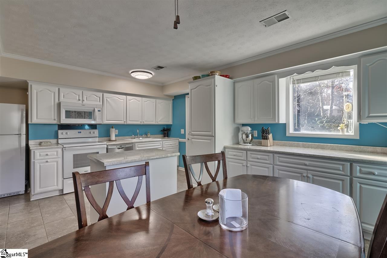
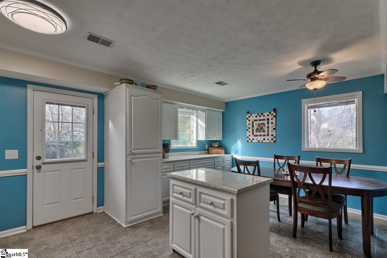
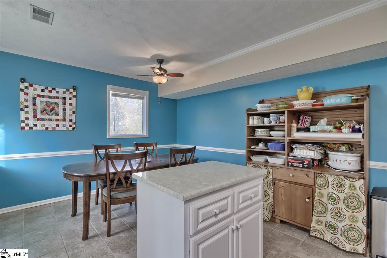
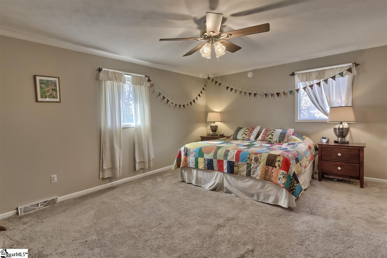
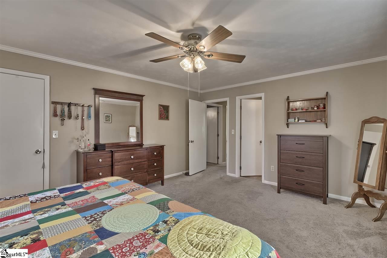
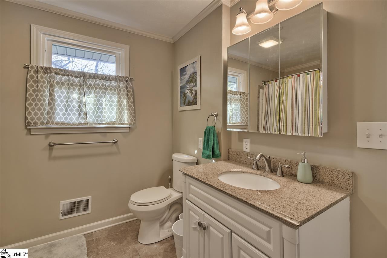
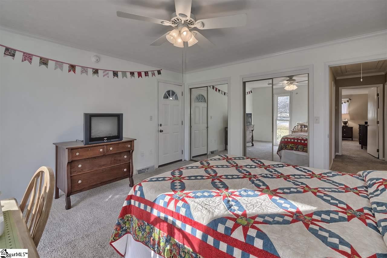
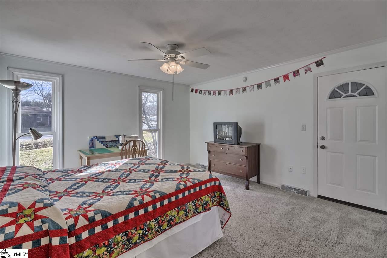
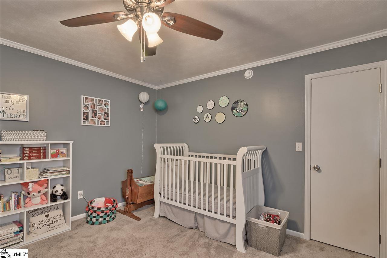
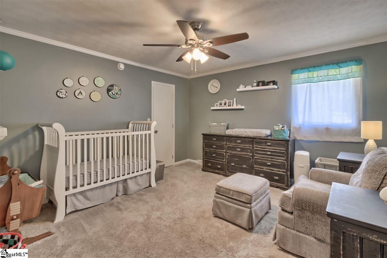
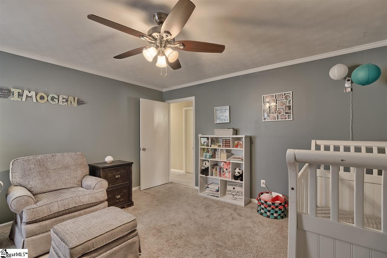
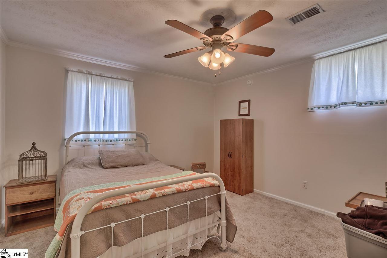
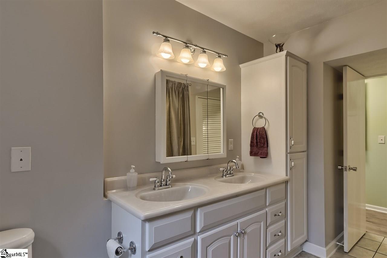
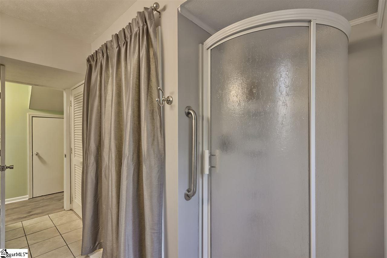
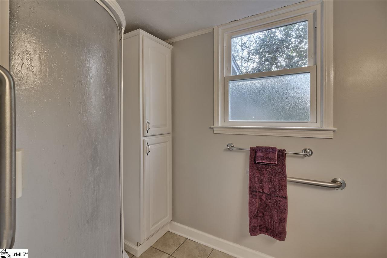
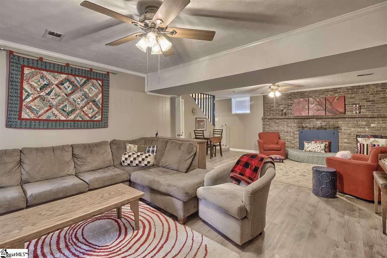
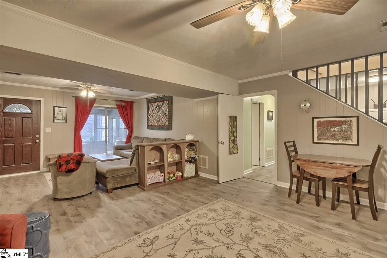
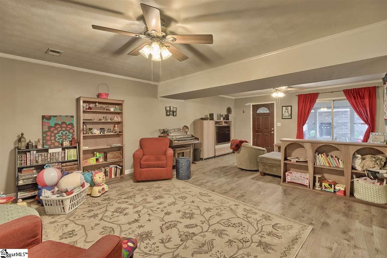
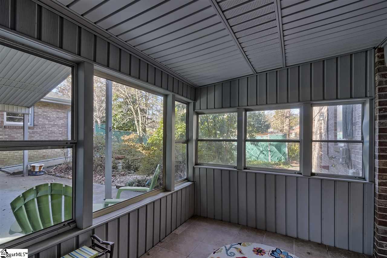
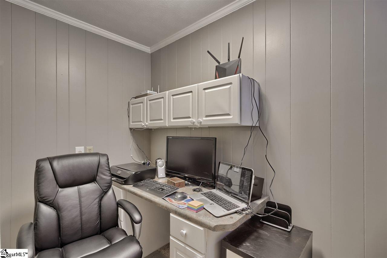
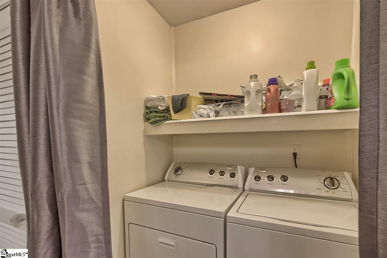
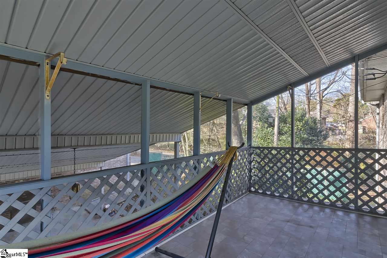
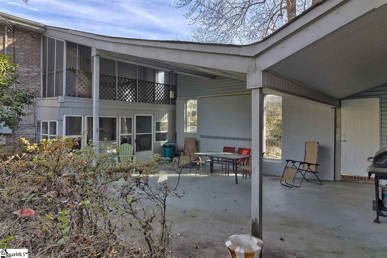
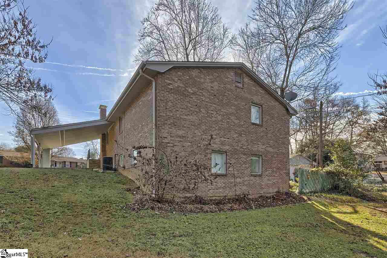
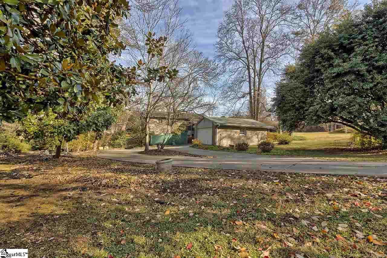
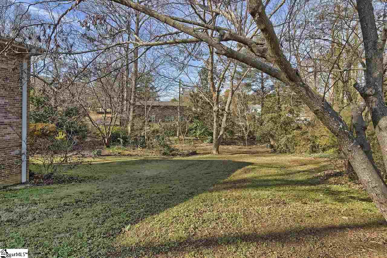
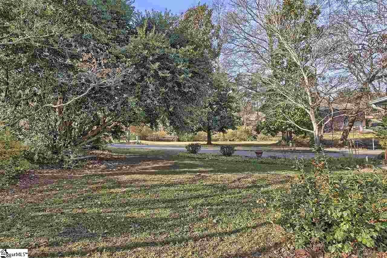
/u.realgeeks.media/newcityre/logo_small.jpg)


