2 Ridgedale Way
Simpsonville, SC 29681
- Sold Price
$261,500
- List Price
$274,900
- Closing Date
Mar 14, 2019
- MLS
1383254
- Status
CLOSED
- Beds
5
- Full-baths
3
- Style
Traditional
- County
Greenville
- Neighborhood
Ravenwood - 031
- Type
Single Family Residential
- Stories
2
Property Description
Beautifully situated on a highly desired cul-de-sac lot within an established Woodruff Road /Five Forks neighborhood, this outstanding abode is luxury personified! First impressions are paramount, and 2 Ridgedale Drive makes the very best one with its traditional exterior that showcases hardi-plank siding with stone accents, a welcoming front porch and front entry double Garage. A sought-after open floorplan can be found inside. It begins with a soaring two-story Foyer with a transomed front entrance, second story window & display ledge, designer pendant style lighting, and gleaming hardwoods that flow throughout much of the main level. Oversized entrances lead you to the formal areas of the home. The formal Living Room gives excellent space for entertaining as well as double windows fitted with 2” blinds, crown molding and flush mount lighting. A brushed nickel chandelier punctuates the formal Dining Room where you will also find boxed columns that add architectural interest. A striking gas log fireplace with a stone surround & traditional mantel draws you into the more casual Great Room that also features neutral carpet, crown molding and a lighted ceiling fan. The Great Room flows seamlessly into the Kitchen where the family chef will enjoy the center island workspace, loads of cabinetry, granite countertops, tile backsplash and stainless steel appliances, and a to-die-for walk-in pantry! A glass panel door in the adjoining Breakfast Area allows you to expand your entertaining space onto the rear patio and the pretty backyard that’s lined with southern magnolias and crepe myrtles! Also, be sure not to miss the main level bedroom and close by full bath that’s perfect for overnight guests! At the end of a long day, you will look forward to retiring to the upstairs Master Suite. This luxury retreat offers a large bedroom with tray ceiling, a room sized sitting area, and a private bath equipped with a garden tub, separate shower, extended vanity with dual sinks, and two walk-in closets one of which is custom a Carolina closet. The three remaining bedrooms each have fantastic closet space and share a centrally located Jack-and-Jill style bath. Other important details include stylish 2” blinds, full-site irrigation system and neighborhood amenities that consist of a pool, lights and more! Also, be sure not to miss the dedicated neighborhood greenspace located just across the street in the cul-de-sac. It’s a perfect play area for little ones and pets!
Additional Information
- Acres
0.2
- Amenities
Common Areas, Pool
- Appliances
Dishwasher, Disposal, Range, Microwave, Gas Water Heater
- Basement
None
- Elementary School
Bells Crossing
- Exterior
Hardboard Siding, Stone
- Fireplace
Yes
- Foundation
Slab
- Heating
Natural Gas
- High School
Mauldin
- Interior Features
High Ceilings, Ceiling Fan(s), Ceiling Smooth, Granite Counters, Open Floorplan, Pantry
- Lot Description
1/2 Acre or Less, Corner Lot, Few Trees, Sprklr In Grnd-Full Yard
- Lot Dimensions
65 x 113 x 57 x 34 x 60 x 33
- Master Bedroom Features
Walk-In Closet(s)
- Middle School
Riverside
- Region
031
- Roof
Architectural
- Sewer
Public Sewer
- Stories
2
- Style
Traditional
- Subdivision
Ravenwood - 031
- Taxes
$1,538
- Water
Public, Gvlle
Listing courtesy of Carolina Moves, LLC. Selling Office: BHHS C.Dan Joyner-Woodruff Rd.
The Listings data contained on this website comes from various participants of The Multiple Listing Service of Greenville, SC, Inc. Internet Data Exchange. IDX information is provided exclusively for consumers' personal, non-commercial use and may not be used for any purpose other than to identify prospective properties consumers may be interested in purchasing. The properties displayed may not be all the properties available. All information provided is deemed reliable but is not guaranteed. © 2024 Greater Greenville Association of REALTORS®. All Rights Reserved. Last Updated
/u.realgeeks.media/newcityre/header_3.jpg)
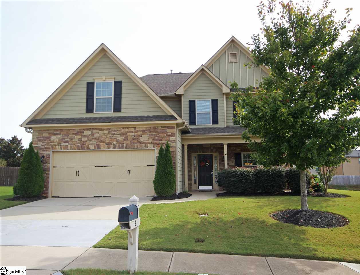
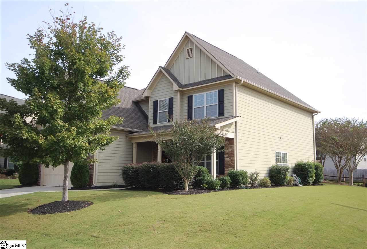
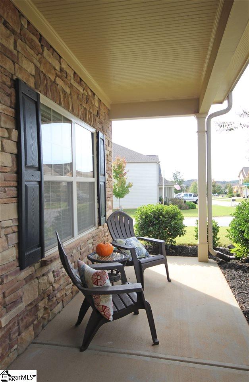
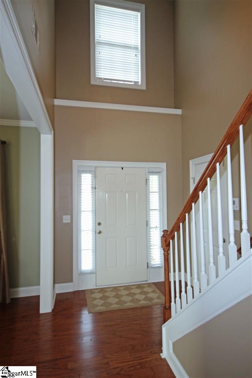
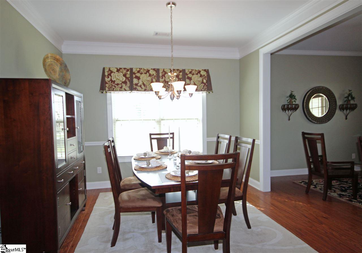
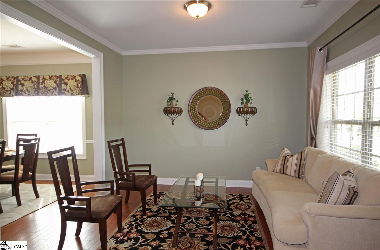
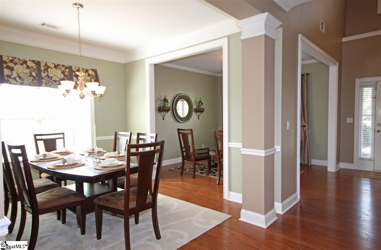
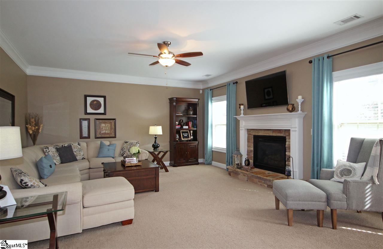
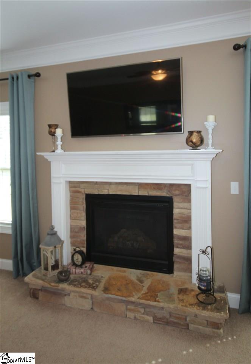
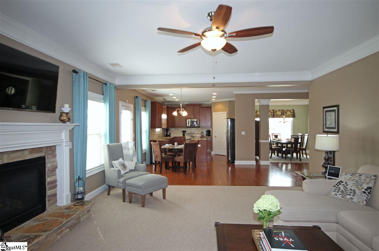
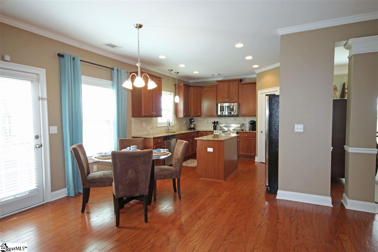
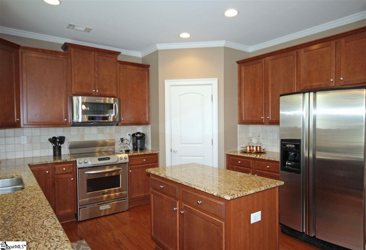
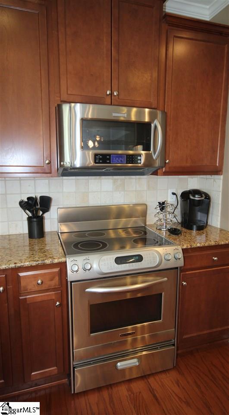
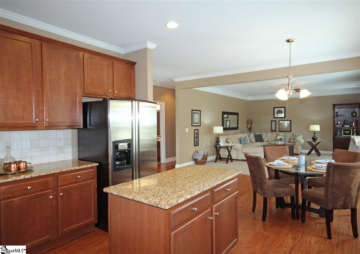
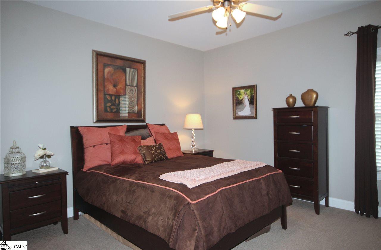
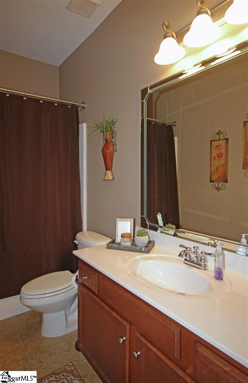
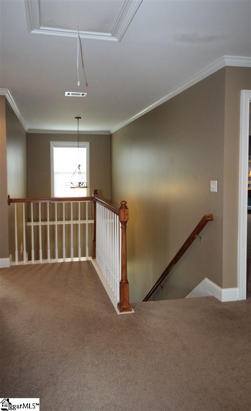
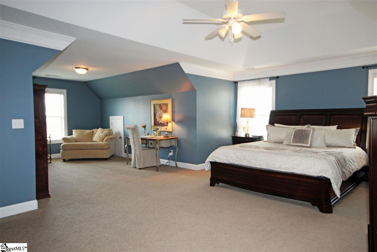
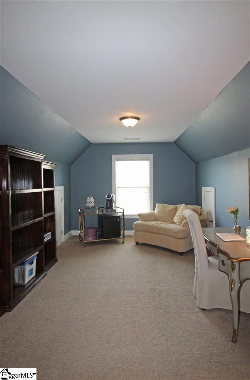
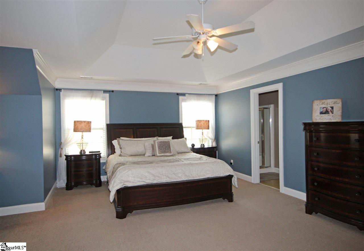
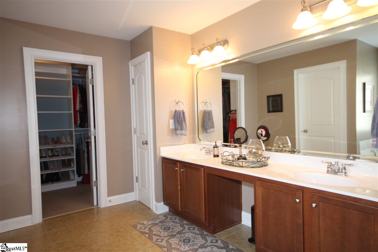
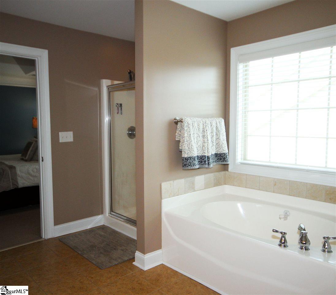
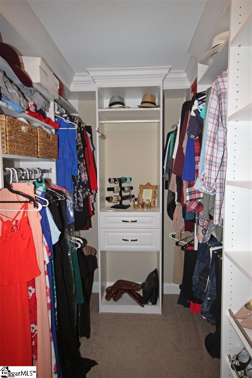
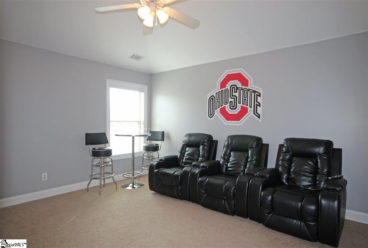
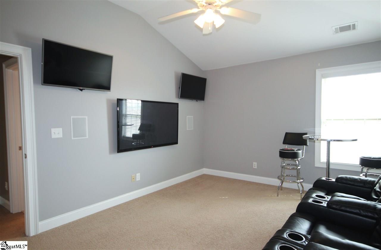
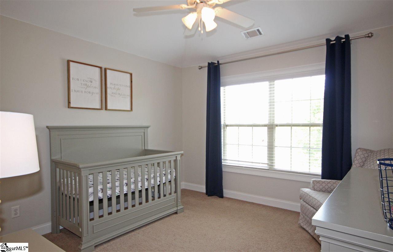
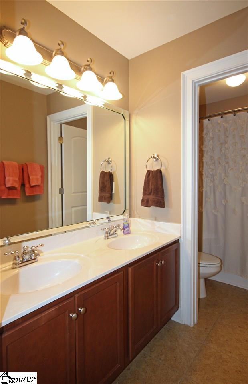
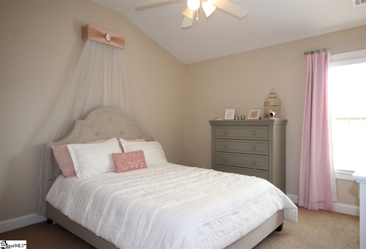
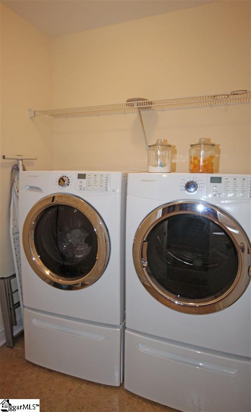
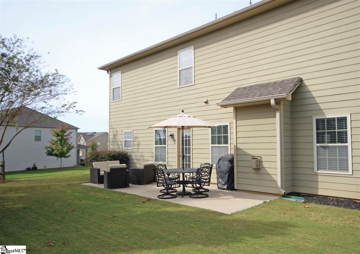
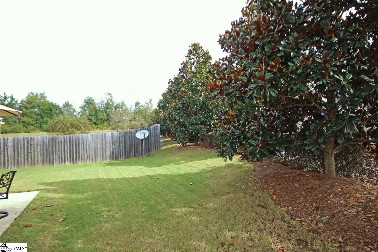
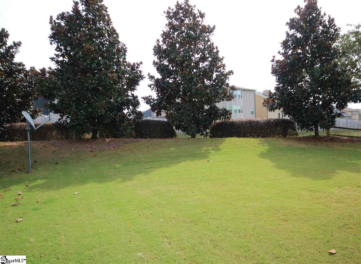
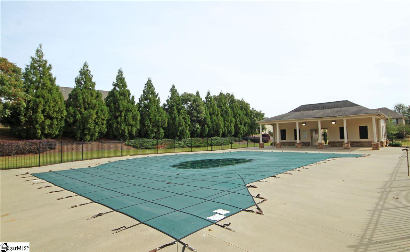
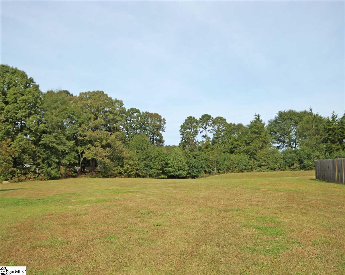
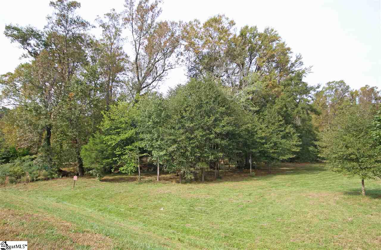
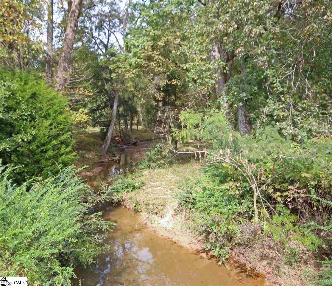
 Virtual Tour
Virtual Tour/u.realgeeks.media/newcityre/logo_small.jpg)


