23 Still Creek Court
Greer, SC 29651
- Sold Price
$850,000
- List Price
$867,500
- Closing Date
Apr 22, 2019
- MLS
1384832
- Status
CLOSED
- Beds
5
- Full-baths
4
- Half-baths
1
- Style
Traditional
- County
Greenville
- Neighborhood
Ledgestone
- Type
Single Family Residential
- Year Built
2013
- Stories
2
Property Description
Welcome home to this amazing custom-built home in the Family friendly neighborhood of Ledgestone! This luxurious residence is truly where quality and quantity have merged to create this masterpiece with so much curb appeal as well as a very well thought out open floor plan that flows well for all of your family needs and creates wonderful entertainment flow for guests as well. You will love how inviting this home is as you enter the front porch with covered custom stone and large double French door entry. You can't miss the quality that this home has including 12 foot coffered ceiling heights with tongue and groove wood accents, double trey ceilings with beautiful exposed beam work, custom cabinetry and built-ins throughout all three levels, master bedroom suite on main level, three-car garage, Beautiful hardwood floors, tankless water heater, multiple covered porches and decks and patios with low maintenance flooring, bonus rooms up and down, extreme privacy of rear of home overlooking a forest of hardwoods, a custom stone fire pit with seat wall, heavy landscaping throughout the entire property with exterior lighting, the list goes on and on! The gourmet kitchen is truly a chef's dream with six burner high-end range and a large island that makes cooking a breeze! There is ample space in the custom built cabinetry complete with soft close feature, beautiful granite with wall-to-wall subway tile, double farm sink, a true gourmet working kitchen! Open to the kitchen is a large breakfast room that has a beautiful view of your private rear yard and creek. The large family room opens to the kitchen with gorgeous true stone gas-log fireplace with flanking custom built bookshelves and direct access to the very inviting large rear covered porch with grilling decks. The master bedroom is on the main level and also has direct access to rear porch for a great flow. The master bathroom is to die for with his and hers vanities with tons of custom built-in cabinetry, a large soaking tub with built-ins as well, a double deep walk-in custom tiled shower with multi jets and built-in seat, a private water closet and even a private home office. There is an additional bedroom on the main level which is great for elderly guests and has double closets with direct access to a full bath. Upstairs you will find two large bedrooms with a true Jack and Jill bathroom with separate sinks which is perfect for children of any age. There is also a bonus room up that is enormous with great closet space. The lower level creates the perfect family friendly atmosphere for anything you would need with a nice open and large space for a home theater or additional bonus room, man cave, etc. There is also a wet bar with kitchenette options on the lower level. The lower level guest suite is large in size and has its own private bathroom with custom tile floor and walk in shower. You won’t believe the storage this home has both up and down to include wine cellar options and a killer concrete floor workshop area with double door yard access! The three-car garage is also an area with workshop options. You just won’t believe all of the bells and whistles this luxurious and well-built home have included at this amazing price where the value is clearly one of the best you’ll find in this fantastic location!!!
Additional Information
- Acres
1.03
- Amenities
Common Areas, Street Lights, Pool
- Appliances
Gas Cooktop, Dishwasher, Disposal, Free-Standing Gas Range, Oven, Refrigerator, Microwave, Gas Water Heater, Tankless Water Heater
- Basement
Partially Finished, Walk-Out Access
- Elementary School
Oakview
- Exterior
Brick Veneer
- Fireplace
Yes
- Foundation
Basement
- Heating
Multi-Units, Natural Gas
- High School
Mauldin
- Interior Features
Bookcases, High Ceilings, Tray Ceiling(s), Granite Counters, Open Floorplan, Coffered Ceiling(s), Pantry
- Lot Description
1 - 2 Acres, Sloped, Few Trees
- Master Bedroom Features
Multiple Closets
- Middle School
Riverside
- Region
031
- Roof
Architectural
- Sewer
Septic Tank
- Stories
2
- Style
Traditional
- Subdivision
Ledgestone
- Taxes
$4,622
- Water
Public, Greenville
- Year Built
2013
Listing courtesy of Coldwell Banker Caine/Williams. Selling Office: Coldwell Banker Caine/Williams.
The Listings data contained on this website comes from various participants of The Multiple Listing Service of Greenville, SC, Inc. Internet Data Exchange. IDX information is provided exclusively for consumers' personal, non-commercial use and may not be used for any purpose other than to identify prospective properties consumers may be interested in purchasing. The properties displayed may not be all the properties available. All information provided is deemed reliable but is not guaranteed. © 2024 Greater Greenville Association of REALTORS®. All Rights Reserved. Last Updated
/u.realgeeks.media/newcityre/header_3.jpg)
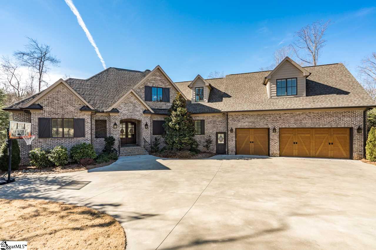
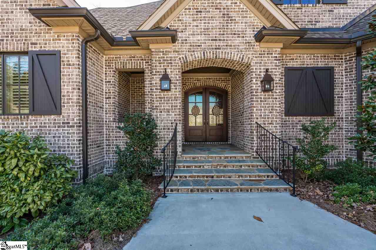
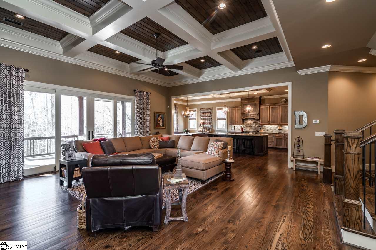
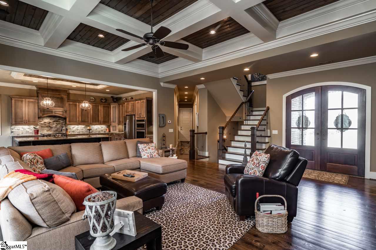
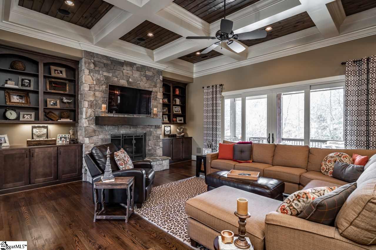

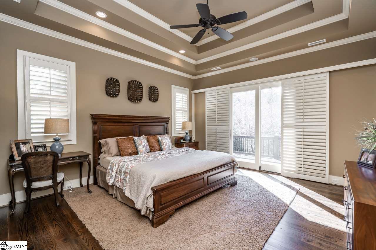
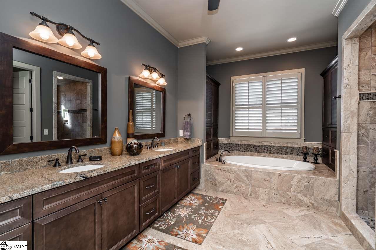
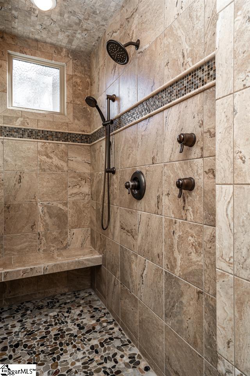
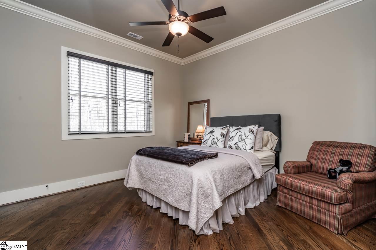
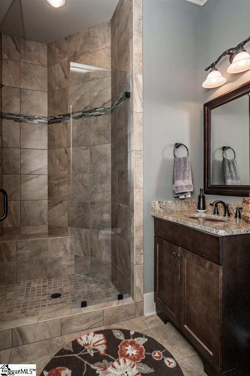
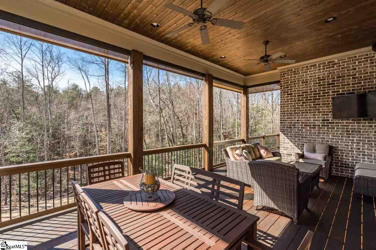
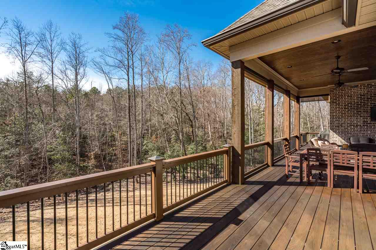
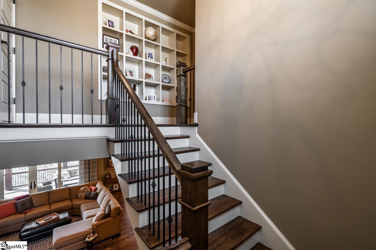
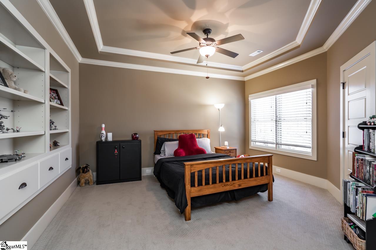
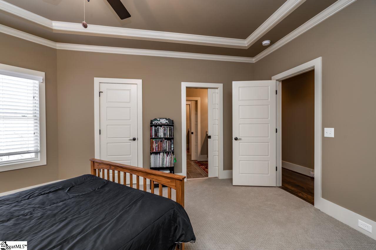
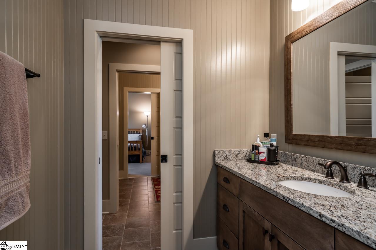
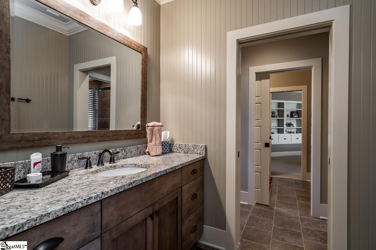
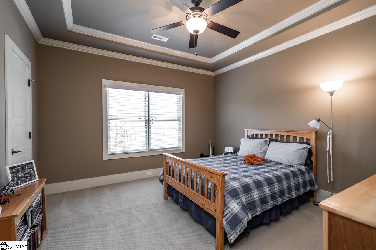
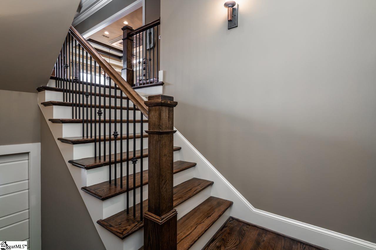
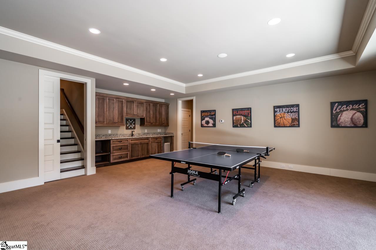
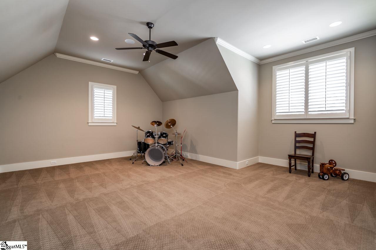
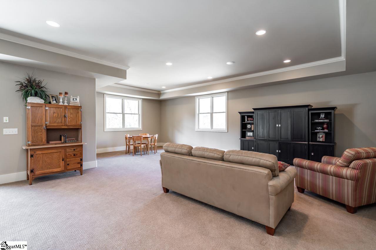
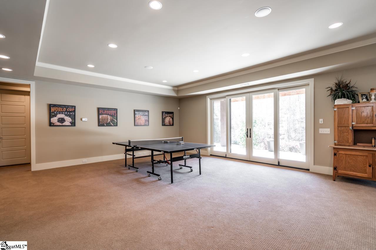
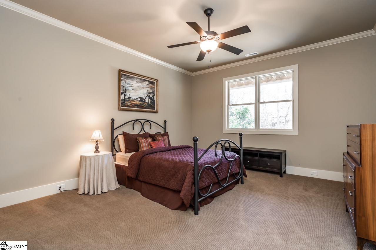
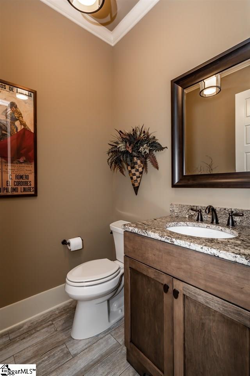
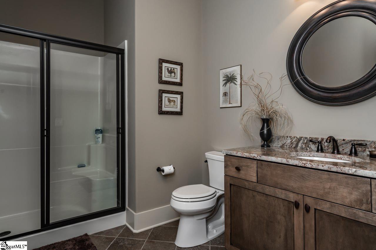
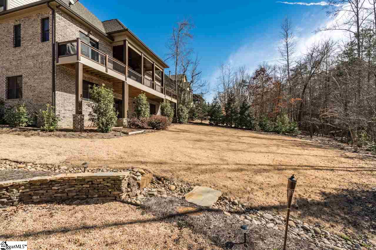
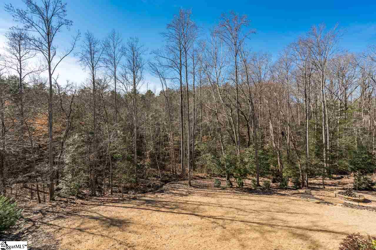
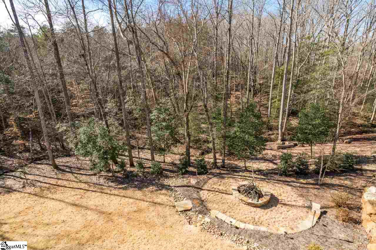
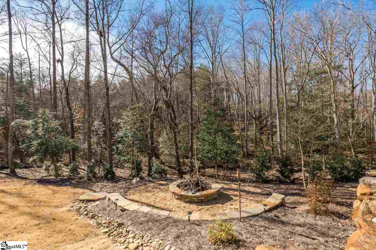
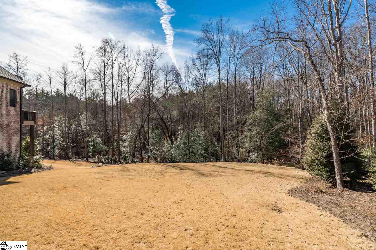
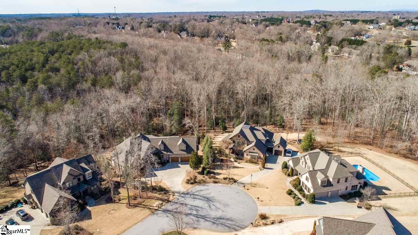
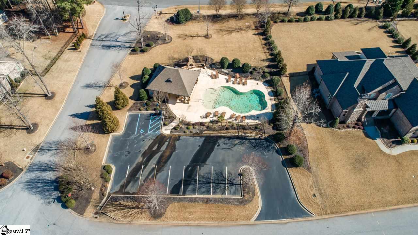
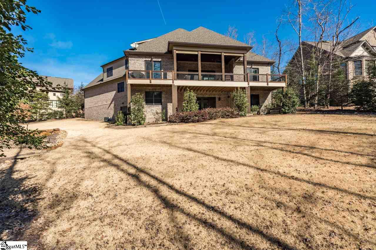
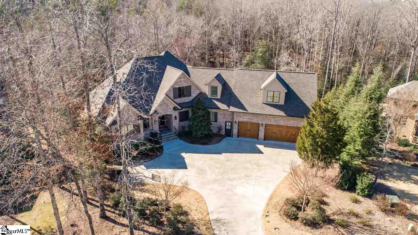
 Virtual Tour
Virtual Tour/u.realgeeks.media/newcityre/logo_small.jpg)


