15 Cobbler Lane
Simpsonville, SC 29681
- Sold Price
$1,250,000
- List Price
$1,250,000
- Closing Date
May 03, 2019
- MLS
1384995
- Status
CLOSED
- Beds
4
- Full-baths
3
- Half-baths
1
- Style
Patio, European
- County
Greenville
- Neighborhood
Cobblestone
- Type
Single Family Residential
- Year Built
2013
- Stories
2
Property Description
Luxury and quality define this custom builder home located in the exclusive, gated Cobblestone community. Situated on a double lot surrounded by lush landscaping, the house features a Control4 System, 10 cameras, 8 ft. brick wall, Carrera marble and gorgeous hardwood flooring, hewn beams, 10 ft. mahogany front doors, 12-14ft ceilings, 4 ft hallways throughout, rounded corners throughout, a conditioned recreational pool house and cobblestone accent. This home exemplifies fine craftsmanship and extraordinary curb appeal. The large vaulted foyer leads into an open floor-plan including an expansive kitchen with custom cabinets, Thermador appliances, double convection ovens, pellet ice machine, drawer microwave, and honed finished black granite counter top; dining room with 12 ft ceilings; and living room with 12 ft ceilings featuring a remote control gas fireplace and an expanse of casement windows. Enjoy the custom mahogany/ glass doors opening onto the covered porch and backyard area which showcases a salt water pool with stone water feature, recreational pool house, out door fireplace with gas starter, double grill station/ wet bar, gardens and multiple entertainment and seating areas. Off the kitchen the study boasts pocket doors, 14 ft. coffered ceilings, a built-in gun safe, and a remote control gas fireplace. A long luxurious 4ft wide hall leads to the master suite on the main level. The master suite has 11 ft. ceilings with a 12 ft. tray, his/her master closets (hers showcasing Granite Island and chandelier). Melt away in luxury in the master bath. Enjoy the heated Carrera marble tile floors and heated towel racks, walk around shower with rain shower head plus 6 jets, and huge Biscayne Freestanding bathtub made by Metro Hydro System. Expect all the finest finishes with exceptional attention to detail and comfort. Gym is located on the main level with a vaulted ceiling and cushioned floors. The upper level houses 3 additional bedrooms with walk-in custom closets, 2 bathrooms and an exceptional bonus room along with tons of insulated attic storage space and multiple deep storage closets. A one-of-a-kind home with endless custom features!
Additional Information
- Acres
1.33
- Amenities
Clubhouse, Common Areas, Gated, Street Lights, Playground, Pool, Sidewalks, Tennis Court(s)
- Appliances
Gas Cooktop, Dishwasher, Disposal, Free-Standing Gas Range, Convection Oven, Oven, Refrigerator, Ice Maker, Double Oven, Microwave, Gas Water Heater, Tankless Water Heater
- Basement
None
- Elementary School
Oakview
- Exterior
Stone, Brick Veneer
- Exterior Features
Satellite Dish, Outdoor Fireplace, Outdoor Kitchen
- Fireplace
Yes
- Heating
Forced Air, Damper Controlled
- High School
J. L. Mann
- Interior Features
2 Story Foyer, High Ceilings, Ceiling Fan(s), Ceiling Cathedral/Vaulted, Ceiling Smooth, Tray Ceiling(s), Central Vacuum, Granite Counters, Open Floorplan, Walk-In Closet(s), Wet Bar, Coffered Ceiling(s), Pantry, Pot Filler Faucet
- Lot Description
1 - 2 Acres, Cul-De-Sac, Few Trees, Sprklr In Grnd-Full Yard
- Master Bedroom Features
Walk-In Closet(s), Multiple Closets
- Middle School
Beck
- Region
031
- Roof
Architectural
- Sewer
Septic Tank
- Stories
2
- Style
Patio, European
- Subdivision
Cobblestone
- Taxes
$6,609
- Water
Public, Greenville
- Year Built
2013
Listing courtesy of Casey Group Real Estate, LLC. Selling Office: Guest Group, LLC.
The Listings data contained on this website comes from various participants of The Multiple Listing Service of Greenville, SC, Inc. Internet Data Exchange. IDX information is provided exclusively for consumers' personal, non-commercial use and may not be used for any purpose other than to identify prospective properties consumers may be interested in purchasing. The properties displayed may not be all the properties available. All information provided is deemed reliable but is not guaranteed. © 2024 Greater Greenville Association of REALTORS®. All Rights Reserved. Last Updated
/u.realgeeks.media/newcityre/header_3.jpg)
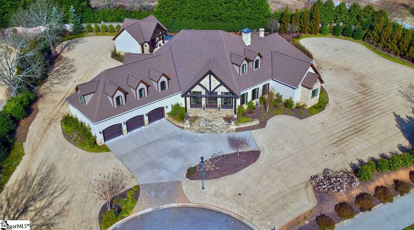
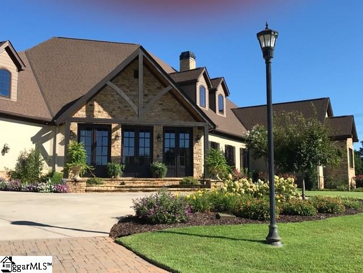
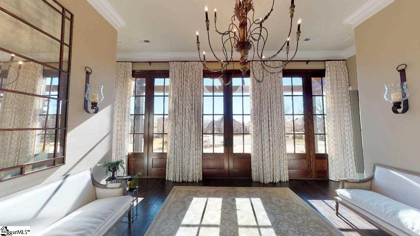
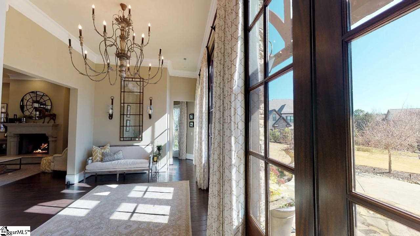
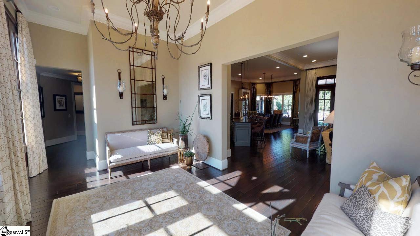
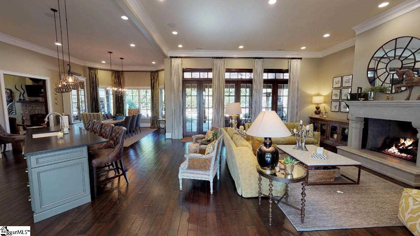
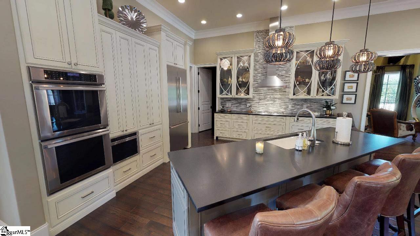
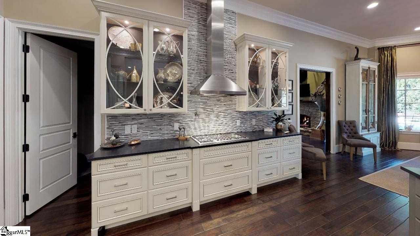
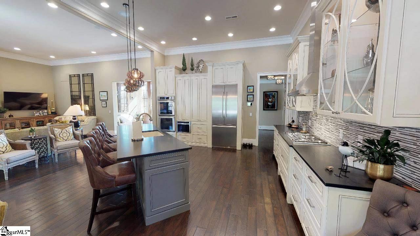
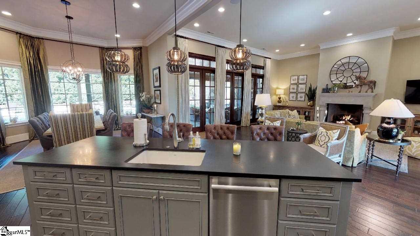
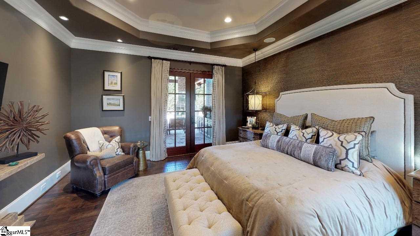
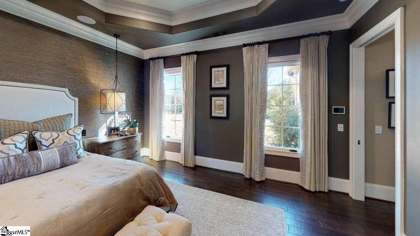
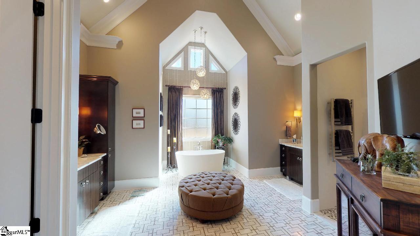
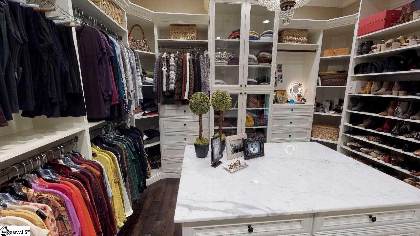
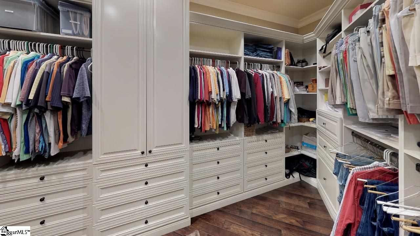
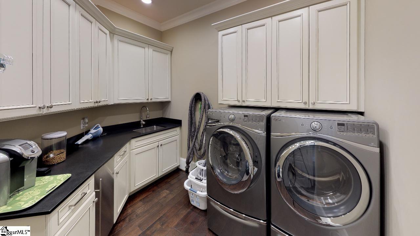
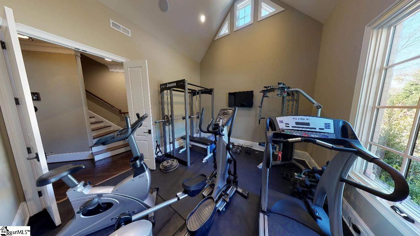
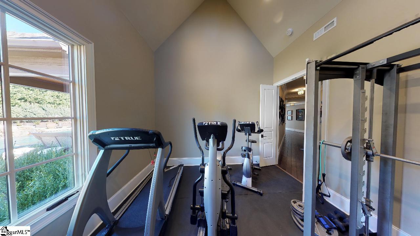
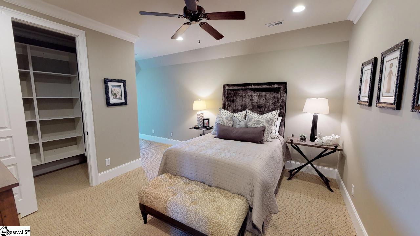
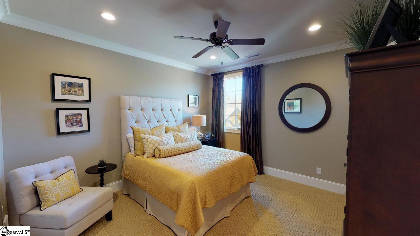
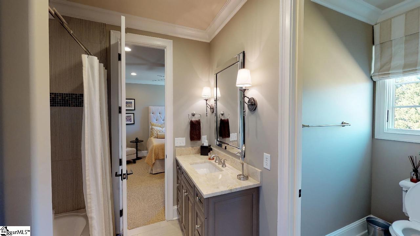
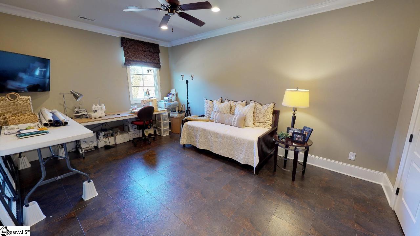
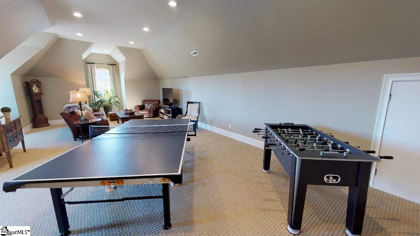
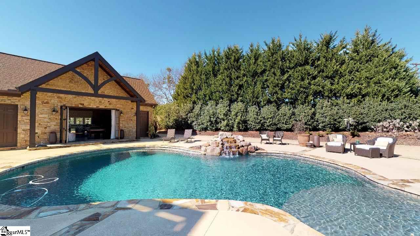
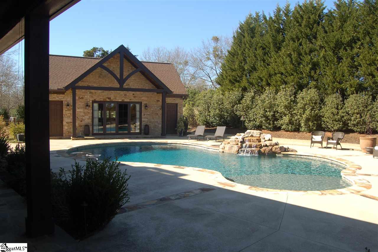
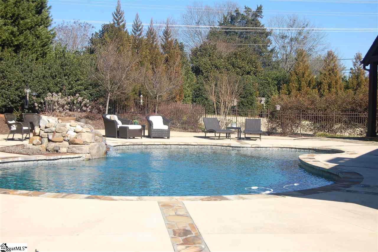
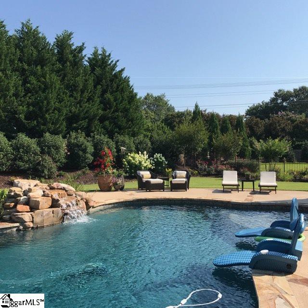
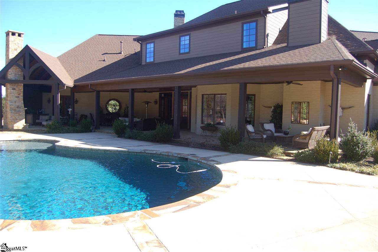
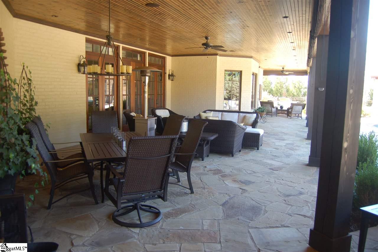
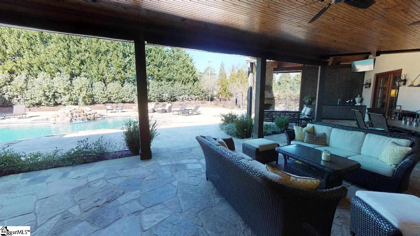
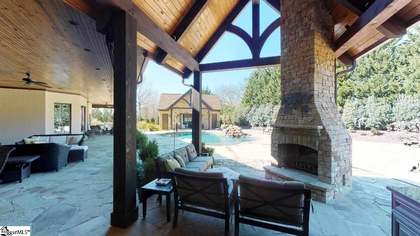
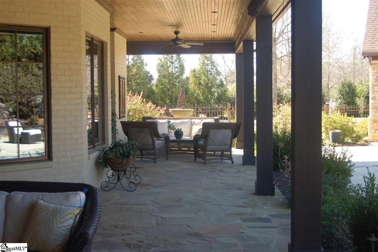
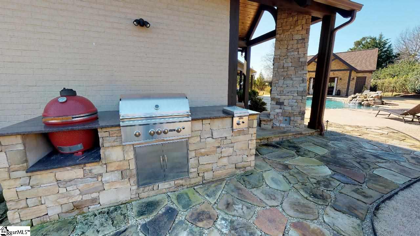
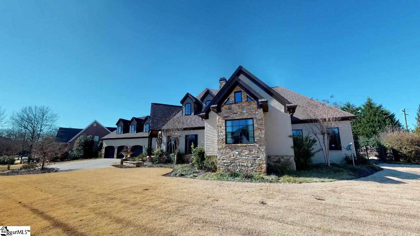
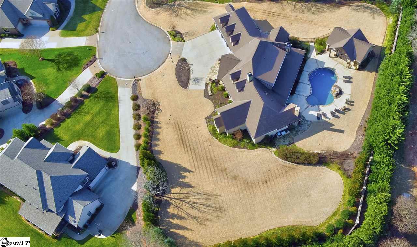
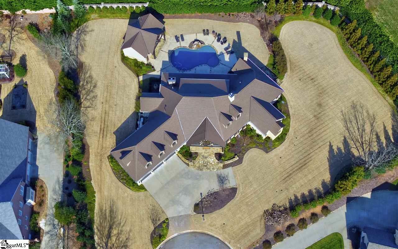
/u.realgeeks.media/newcityre/logo_small.jpg)


