200 Powers Garden Road
Simpsonville, SC 29681
- Sold Price
$645,000
- List Price
$699,000
- Closing Date
May 14, 2019
- MLS
1386209
- Status
CLOSED
- Beds
4
- Full-baths
3
- Half-baths
2
- Style
Traditional
- County
Greenville
- Neighborhood
Kingsbridge
- Type
Single Family Residential
- Stories
2
Property Description
Gated Estate Home located in Kingsbridge (Roper Mountain Rd and Batesville Rd area). Gold is back! Especially with these breathtaking high-end chandeliers. This almost 5,000 square foot home has 4 bedrooms, 3 full baths, 2 half baths and a massive bonus room over a three car garage. The primary master is located on the main floor and includes a sitting area with fireplace, coffee/wine bar, enormous bathroom, and spacious walk in closet. Perfect for an entertainer, there is a butlers station and two half baths on each side of the home. Work from home in the office also located on the main floor, with gorgeous woodwork. A second master is available upstairs next to the bonus room which could become a private in-law suite. There are two additional large bedrooms with a jack and jill bathroom. This home has hardwood floors on the main level, plush carpet upstairs, and includes an open floor plan. Formal dining, eat in kitchen as well as a morning room finish off the downstairs.There are some newly upgraded designer light fixtures and new GE Profile stainless appliances in the home. This high end home is VERY WELL taken care of and it shows. Just ready for its new owners and perhaps design your own color palate! Priced at only $729,000! Replacement cost alone for the structure is in the $750,000 range and that doesn't cover the lot value.
Additional Information
- Acres
0.7000000000000001
- Amenities
Clubhouse, Common Areas, Pool, Sidewalks, Tennis Court(s)
- Appliances
Down Draft, Cooktop, Disposal, Oven, Refrigerator, Electric Cooktop, Electric Oven, Microwave, Microwave-Convection, Electric Water Heater
- Basement
None
- Elementary School
Oakview
- Exterior
Brick Veneer
- Fireplace
Yes
- Foundation
Crawl Space
- Heating
Electric, Forced Air
- High School
Hillcrest
- Interior Features
Ceiling Smooth, Central Vacuum, Granite Counters, Open Floorplan, Tub Garden, Walk-In Closet(s), Second Living Quarters, Split Floor Plan, Dual Master Bedrooms, Pantry
- Lot Description
1/2 - Acre, Corner Lot, Sloped, Few Trees
- Master Bedroom Features
Walk-In Closet(s), Fireplace
- Middle School
Bryson
- Region
031
- Roof
Architectural
- Sewer
Public Sewer
- Stories
2
- Style
Traditional
- Subdivision
Kingsbridge
- Taxes
$3,882
- Water
Public
Listing courtesy of New City Development & Realty. Selling Office: Re/Max Realty Professionals.
The Listings data contained on this website comes from various participants of The Multiple Listing Service of Greenville, SC, Inc. Internet Data Exchange. IDX information is provided exclusively for consumers' personal, non-commercial use and may not be used for any purpose other than to identify prospective properties consumers may be interested in purchasing. The properties displayed may not be all the properties available. All information provided is deemed reliable but is not guaranteed. © 2024 Greater Greenville Association of REALTORS®. All Rights Reserved. Last Updated
/u.realgeeks.media/newcityre/header_3.jpg)
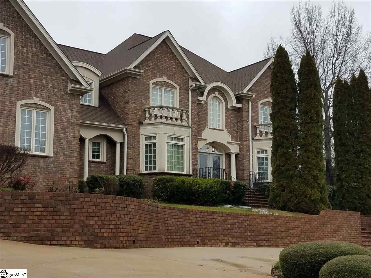
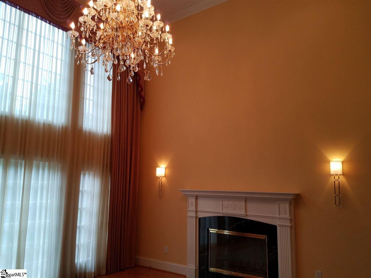
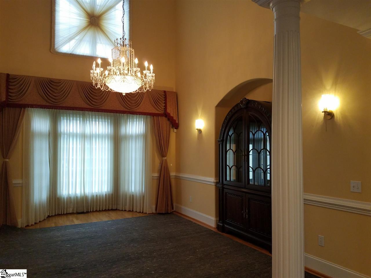
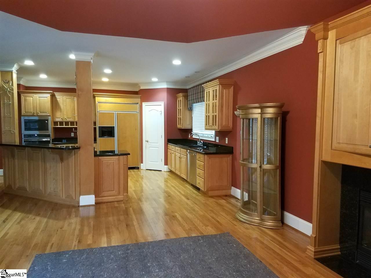
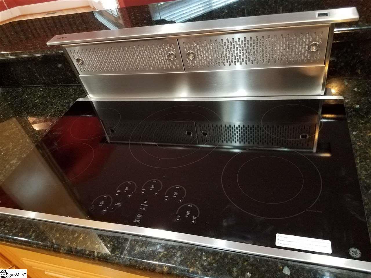
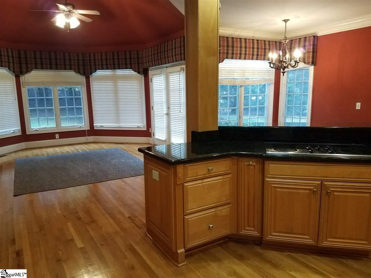
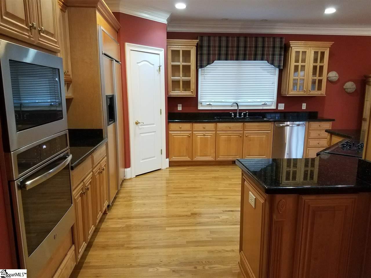
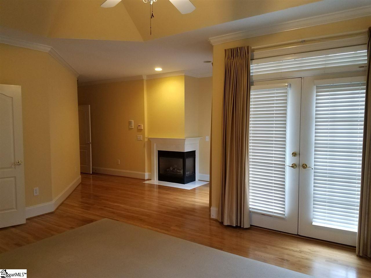
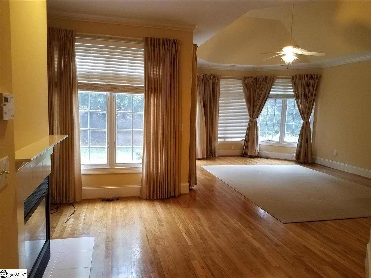
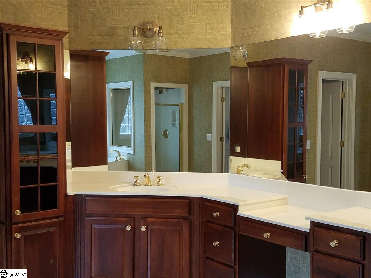
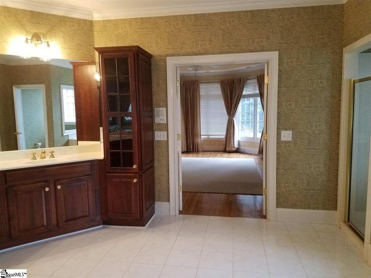
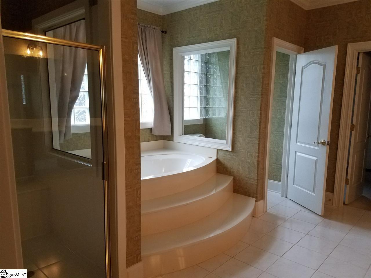
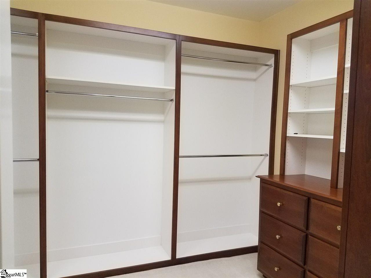
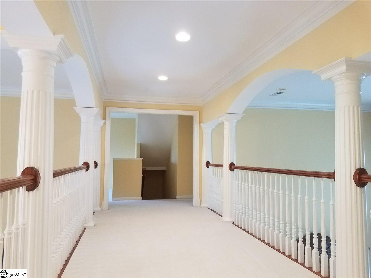
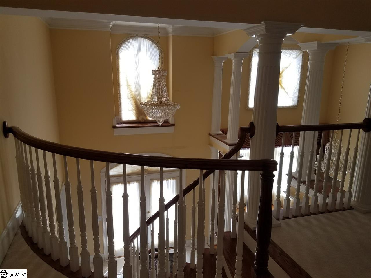
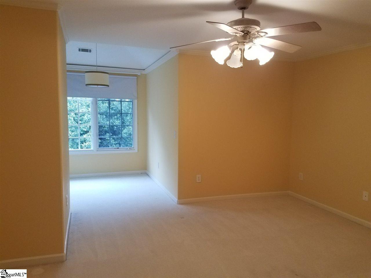
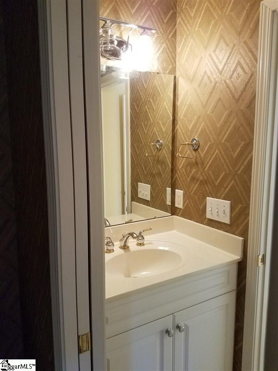
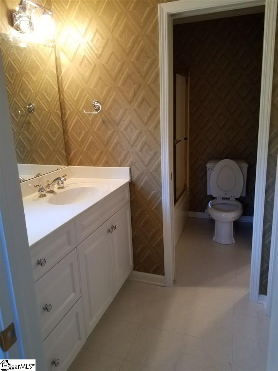
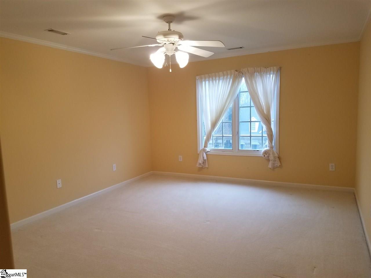
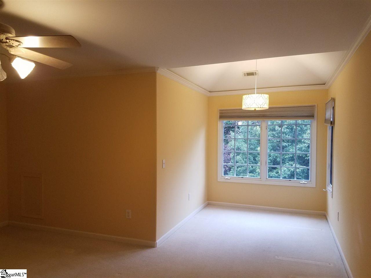
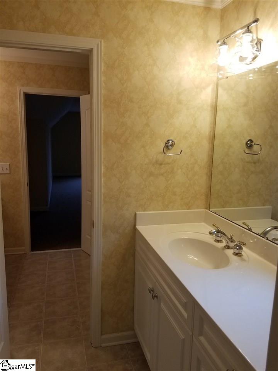
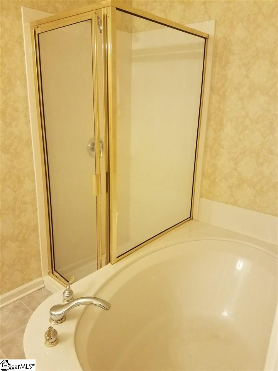
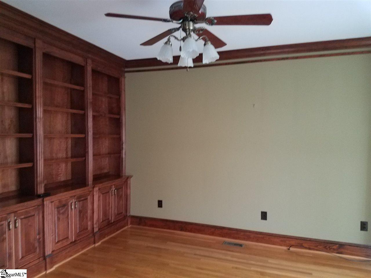
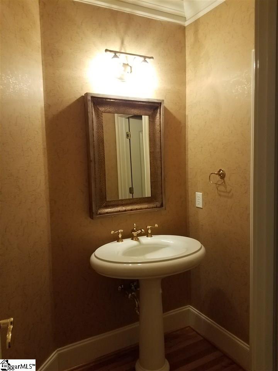
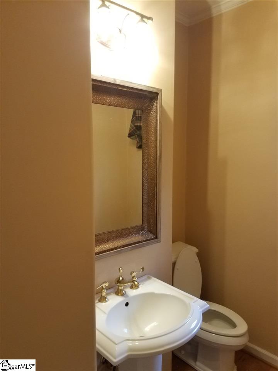
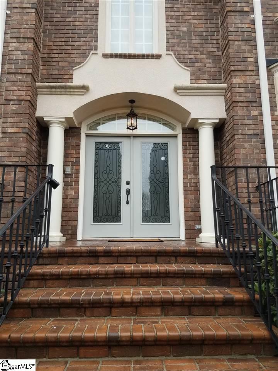
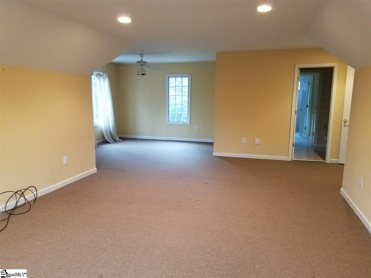
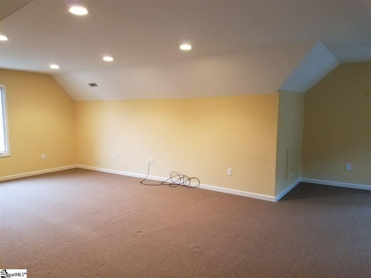
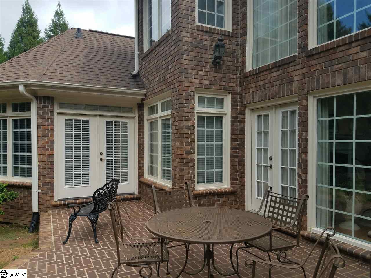
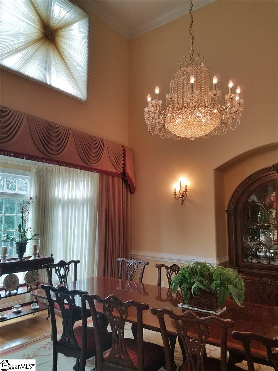
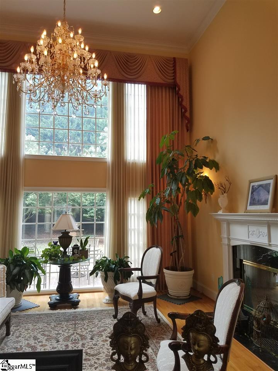
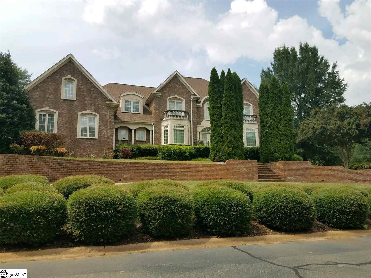
/u.realgeeks.media/newcityre/logo_small.jpg)


