118 Kilgore Circle
Simpsonville, SC 29681
- Sold Price
$815,000
- List Price
$839,500
- Closing Date
Jun 28, 2019
- MLS
1387331
- Status
CLOSED
- Beds
4
- Full-baths
4
- Half-baths
2
- Style
Traditional
- County
Greenville
- Neighborhood
Kilgore Plantation
- Type
Single Family Residential
- Year Built
2005
- Stories
2
Property Description
The Pineapple is the symbol of WELCOME, and you will feel this home welcoming you from the moment you drive up to this Beautiful Southern Plantation inspired style home. Nestled on a large private lot with 1.13 acres, with it's grand entrance up the driveway & circular drive with water fountain. Arrive at the columned front porch in one of Greenville's most desired communities, Kilgore Plantation in the popular Five Forks Area with it's desired School District; OAKVIEW, BECK AND J L MANN, , large lots and amenities! This home was CUSTOM BUILT by GALLOWAY CUSTOM HOMES with custom architectural details throughout! This home mixes the glamorous with casual perfectly! Greet guest into the grand 2 story foyer w/ spiral staircase, and marble floors. The first level features 10 ft ceilings throughout, stunning heavy moldings, arched doorways, and immaculate hardwood floors throughout the ENTIRE home except the baths and laundry room which are tiled! The gorgeous dining room is so elegant with commissioned hand painted ceiling, grand moldings and lighting, drapery and plantation shutters . The Butlers Pantry leads you to the Breakfast area w/ built in corner cabinet for even more storage, the table overlooks the yard with it's natural light throughout the kitchen. The kitchen bar with stools open to the huge DREAM KITCHEN! You will not find a larger Kitchen or more well equipped! The photos will show you!...easy to have several cooks in the kitchen! Custom designed 36" furniture style cabinets throughout the space, pull drawers for pots and pans and serving pieces, built in spice rack , leaded glass cabinets , under counter lighting, 4 burner gas down draft, custom built decorative range hood, over-sized Kitchen-aid refrigerator, built in computer desk w/ printerdrawer and so much more! This is the heart of the home...until you enter the lovely family room. Relax with friends casual style in this comfortable family room with custom built mantle and bookcases in arched design. The double sliding doors allow great natural light. Enjoy a drink from the stunning gentleman's bar, as you sit by the fire, and enjoy the the music from the sound system. Or watch a football game on the covered porch with outdoor TV and private backyard . The private Master Retreat is accessed through the Sitting/Reading Room and boast triple trey ceiling, overlooking back yard. His and Her large closets with built in shelving and drawers. Master bath has separated sinks with hers having a vanity table. This large bathroom also features the walk in tiled shower with his and her showers and Jacuzzi tub. From the entrance in the foyer there is also a lovely grand piano room which could also be a office or greeting room. The Laundry Room is accessed through pocket door and has loads of counter space for folding clothes, floor to ceiling custom cabinets, w wash sink a broom closet and storage for the Central Vacuum System Use the back steps to go to the 2nd level which leads you to the Bonus Room which is great for kids! This level boast 9 foot ceilings and hardwoods throughout again (tile in baths). There are SO many opportunities here! Two bedrooms have walk in closets and their own full bath and another can be a bedroom with full bath but is currently being used as a media room . It is extra large and has built in TV cabinet and bookshelves. There is also a hall storage room that is wonderful for your crafts etc . There is also a huge walk in attic that is great for storage as well..even though there is plenty in this home...or you could make another bedroom! This all brick home also features include circular driveway, 3 Car over-sized garage with storage area, hot and cold spigots in garage epoxy floor, yard door, extra parking pad, 4 HVAC Units. Custom Surround Sound System including porch. Intercom System, Architectural Roof, Full yard irrigation system.
Additional Information
- Acres
1.13
- Amenities
Common Areas, Street Lights, Pool, Tennis Court(s)
- Appliances
Down Draft, Gas Cooktop, Dishwasher, Disposal, Dryer, Self Cleaning Oven, Convection Oven, Refrigerator, Washer, Electric Oven, Ice Maker, Wine Cooler, Microwave, Electric Water Heater, Gas Water Heater, Water Heater
- Basement
None
- Elementary School
Oakview
- Exterior
Brick Veneer
- Fireplace
Yes
- Foundation
Crawl Space
- Heating
Forced Air, Natural Gas
- High School
J. L. Mann
- Interior Features
2 Story Foyer, 2nd Stair Case, High Ceilings, Ceiling Fan(s), Ceiling Smooth, Tray Ceiling(s), Central Vacuum, Granite Counters, Walk-In Closet(s), Countertops-Other, Pantry
- Lot Description
1 - 2 Acres, Few Trees, Sprklr In Grnd-Partial Yd
- Master Bedroom Features
Sitting Room, Walk-In Closet(s), Multiple Closets
- Middle School
Beck
- Region
031
- Roof
Architectural
- Sewer
Septic Tank
- Stories
2
- Style
Traditional
- Subdivision
Kilgore Plantation
- Taxes
$5,305
- Water
Public, Greenville
- Year Built
2005
Listing courtesy of BHHS C Dan Joyner - Midtown. Selling Office: Keller Williams Historic Dist..
The Listings data contained on this website comes from various participants of The Multiple Listing Service of Greenville, SC, Inc. Internet Data Exchange. IDX information is provided exclusively for consumers' personal, non-commercial use and may not be used for any purpose other than to identify prospective properties consumers may be interested in purchasing. The properties displayed may not be all the properties available. All information provided is deemed reliable but is not guaranteed. © 2024 Greater Greenville Association of REALTORS®. All Rights Reserved. Last Updated
/u.realgeeks.media/newcityre/header_3.jpg)
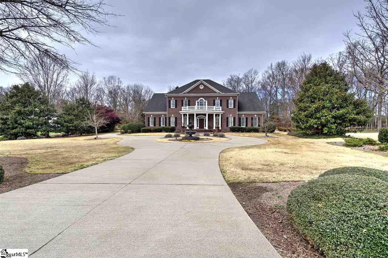
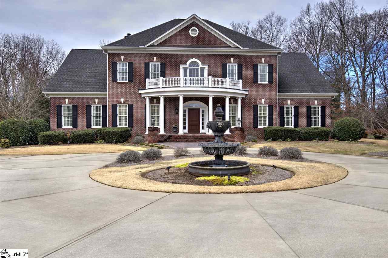
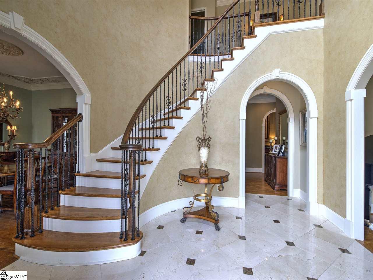
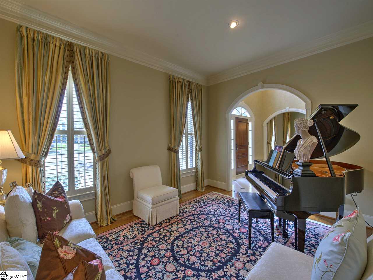
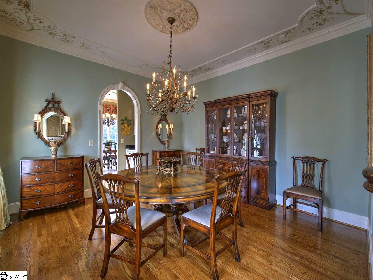


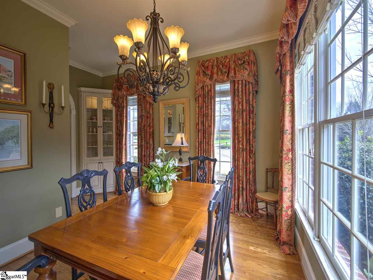
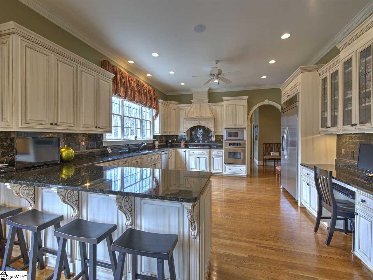
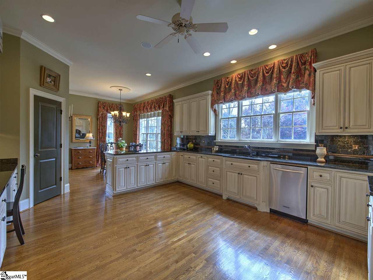
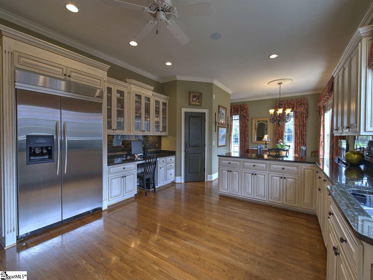
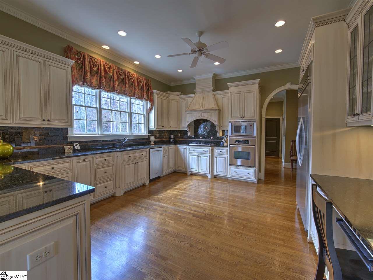
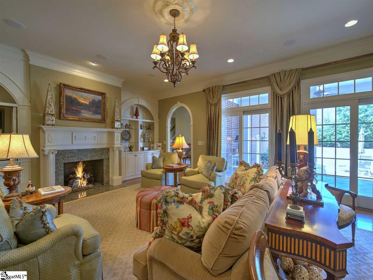
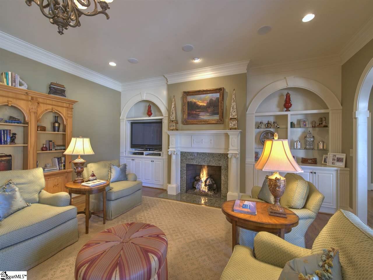
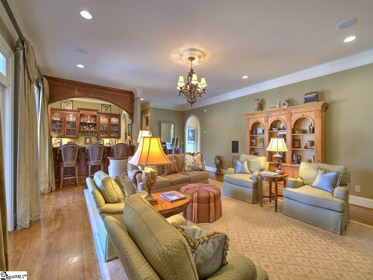
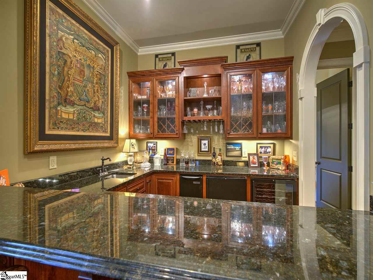
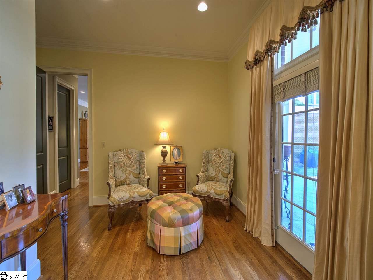
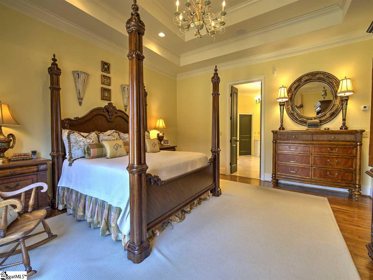
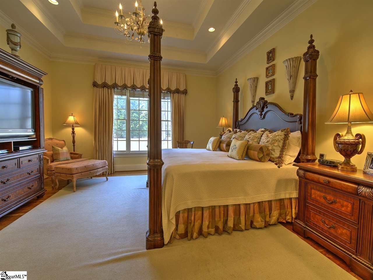
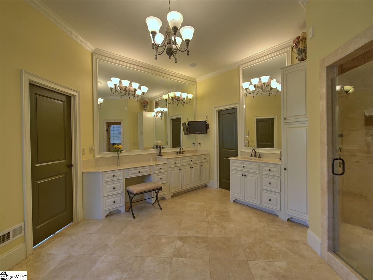
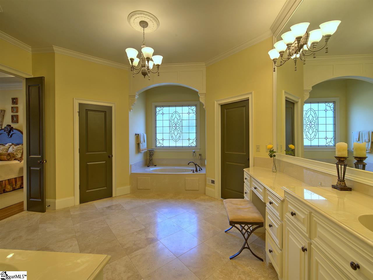
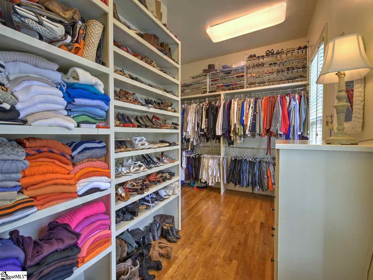

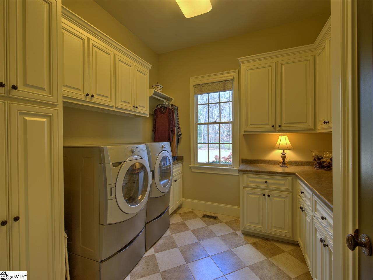
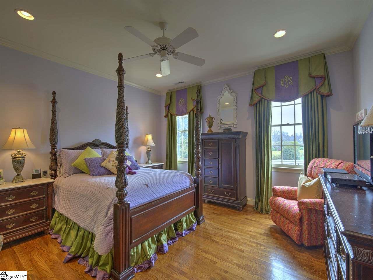
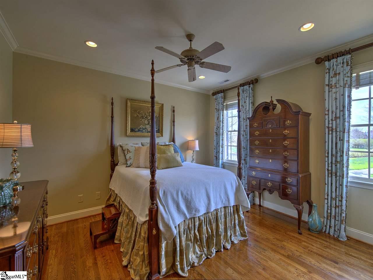
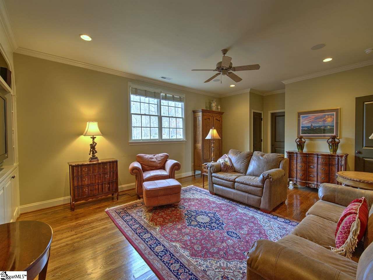
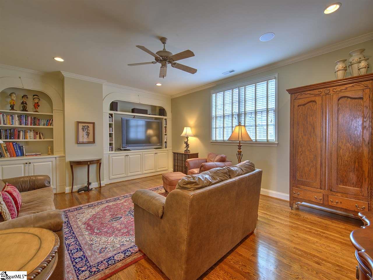
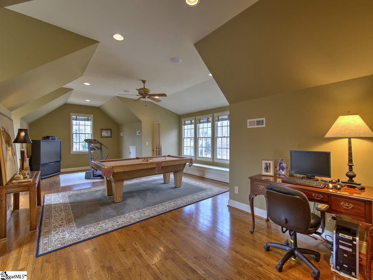
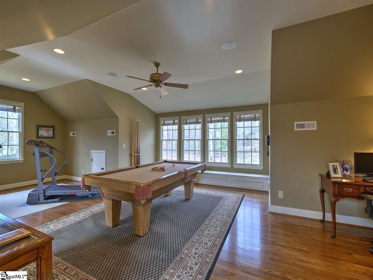
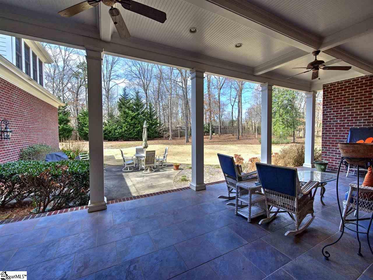
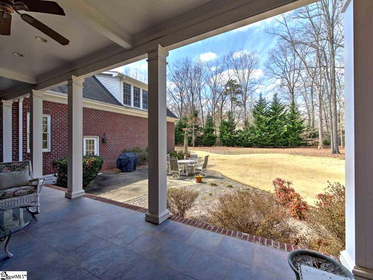
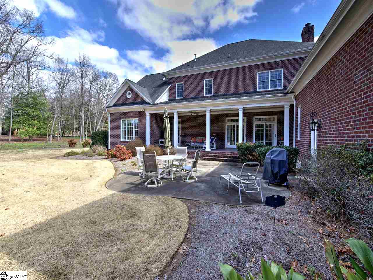
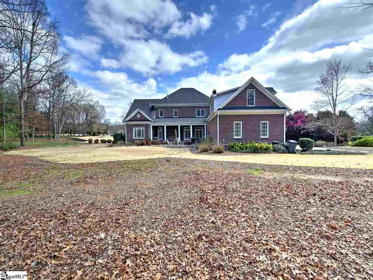
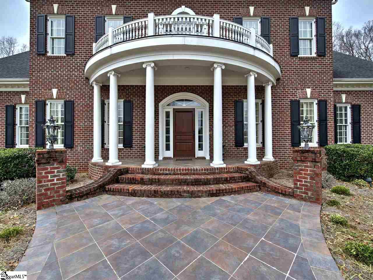
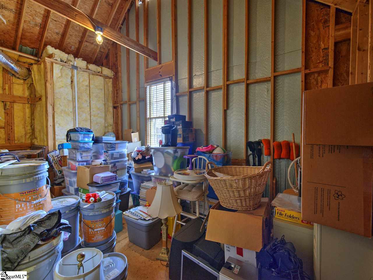
 Virtual Tour
Virtual Tour/u.realgeeks.media/newcityre/logo_small.jpg)


