40 Calm Sea Drive
Salem, SC 29676
- Sold Price
$1,218,000
- List Price
$1,299,000
- Closing Date
Aug 30, 2019
- MLS
1390341
- Status
CLOSED
- Beds
4
- Full-baths
3
- Half-baths
1
- Style
Contemporary
- County
Oconee
- Neighborhood
Keowee Key
- Type
Single Family Residential
- Stories
2
Property Description
Welcome to 40 Calm Sea Dr! Enjoy the serenity of this nearly 5000 sq. ft waterfront home located on a wide water cove on Lake Keowee. This home is situated on nearly 1 acre with close, gentle access to its deep water dock, 350+ ft of shoreline, a private beach with lakeside patio, and your own woodland side lot for optimum privacy and beauty. Remodeled in 2014 the bright, open and updated decor accentuate the peaceful view of the water. Enter on the main level to the wide open view of the water and ideal living for a single owner and enjoy the master suite, powder bath, office, kitchen, laundry, living room and screened porch. For larger gatherings the downstairs boasts a game room, 3 bedrooms, 2 baths, another screened in porch and an additional laundry room. Plenty of storage for your lake toys too! 40 Calm Sea is located in Keowee Key, a gated lakeside community near the town of Clemson and Clemson University! Your low homeowner’s membership dues include everything an active lake community would want: 18 hole golf course, 12 tennis courts, 4 pickle ball courts (more are planned), 2 outdoor pools, a completely remodeled fitness facility (with indoor pool, virtual fitness studio, weights and machine room, smoothie bar and classes), a casual bistro cafe and a soon to open (Sept. 2019) remodeled clubhouse! 2 marinas (private to Keowee Key members only) service your boating needs with additional rentals, just in case... Come check out this rare opportunity to own on a double lakefront lot in Keowee Key!
Additional Information
- Acres
0.92
- Amenities
Clubhouse, Common Areas, Fitness Center, Gated, Golf, Street Lights, Recreational Path, Pool, Security Guard, Sidewalks, Tennis Court(s), Water Access, Dock, Boat Ramp, Dog Park, Neighborhood Lake/Pond
- Appliances
Dishwasher, Disposal, Oven, Refrigerator, Wine Cooler, Double Oven, Range, Microwave, Electric Water Heater
- Basement
Finished, Interior Entry
- Elementary School
Keowee
- Exterior
Wood Siding
- Exterior Features
Dock, Balcony
- Fireplace
Yes
- Foundation
Crawl Space, Basement
- Heating
Forced Air
- High School
Walhalla
- Interior Features
Bookcases, High Ceilings, Ceiling Fan(s), Ceiling Cathedral/Vaulted, Granite Counters, Open Floorplan, Walk-In Closet(s), Pantry
- Lot Description
1/2 - Acre, Cul-De-Sac, Sidewalk, Sprklr In Grnd-Full Yard
- Master Bedroom Features
Walk-In Closet(s)
- Middle School
Walhalla
- Region
067
- Roof
Architectural
- Sewer
Public Sewer
- Stories
2
- Style
Contemporary
- Subdivision
Keowee Key
- Taxes
$3,672
- Water
Public
Listing courtesy of Jocassee Real Estate. Selling Office: Non MLS.
The Listings data contained on this website comes from various participants of The Multiple Listing Service of Greenville, SC, Inc. Internet Data Exchange. IDX information is provided exclusively for consumers' personal, non-commercial use and may not be used for any purpose other than to identify prospective properties consumers may be interested in purchasing. The properties displayed may not be all the properties available. All information provided is deemed reliable but is not guaranteed. © 2024 Greater Greenville Association of REALTORS®. All Rights Reserved. Last Updated
/u.realgeeks.media/newcityre/header_3.jpg)
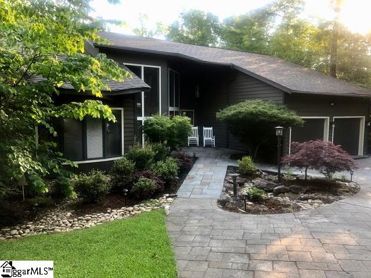
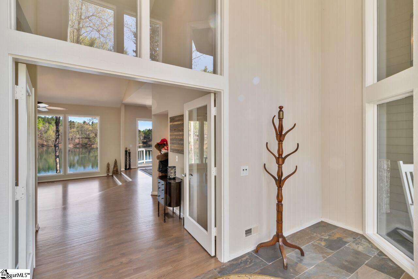
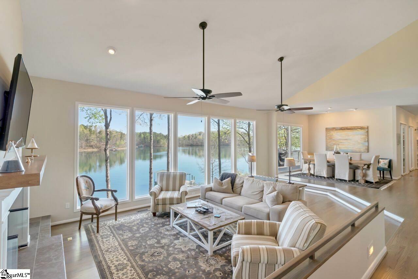
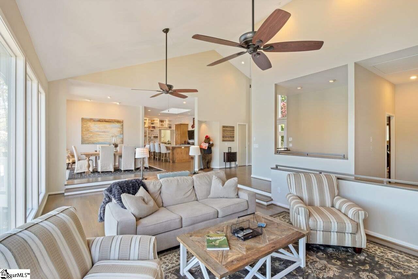
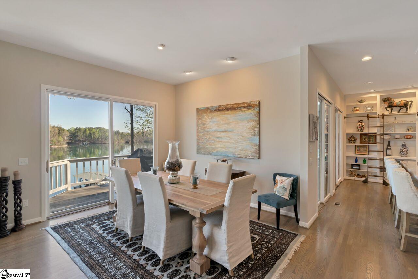
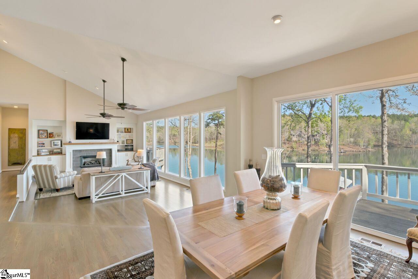
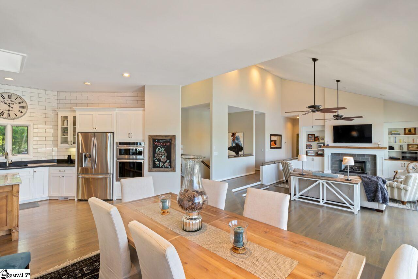
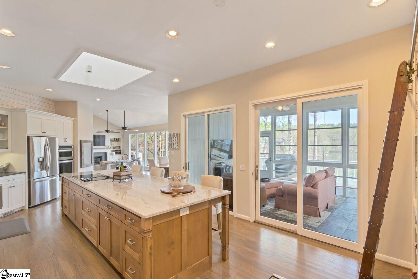
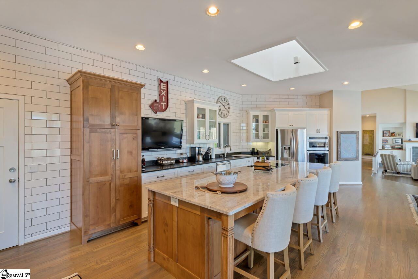
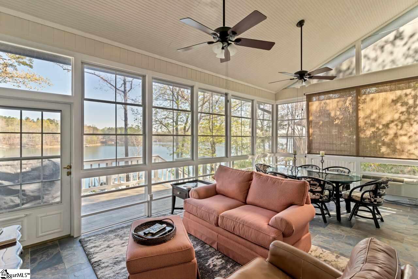
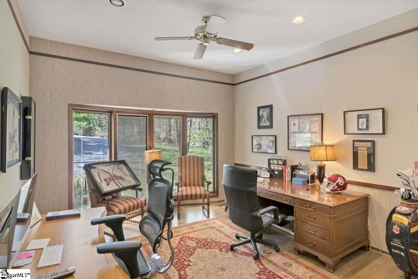
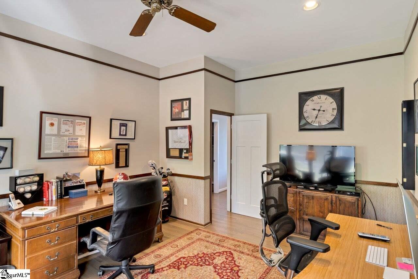
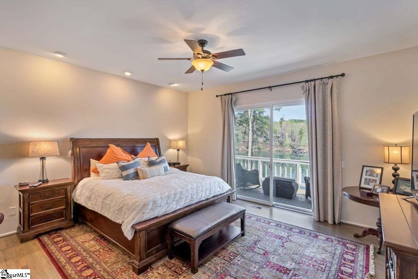
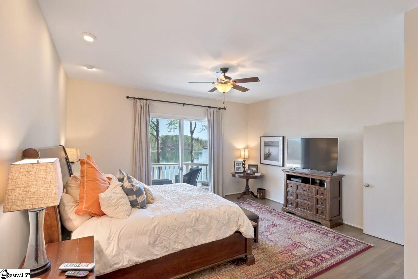
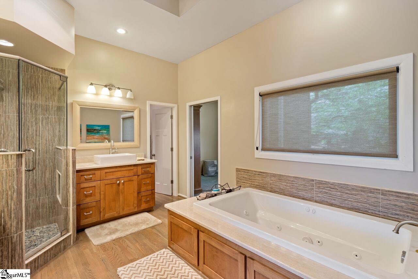
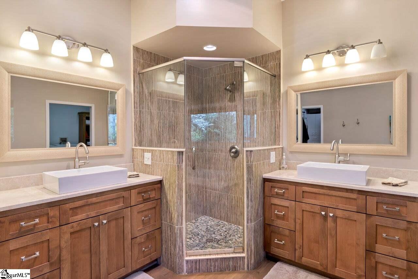
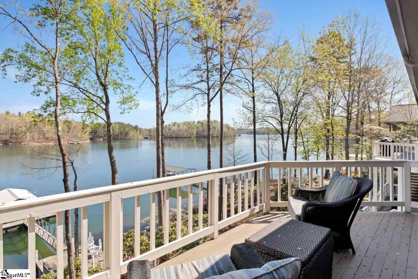
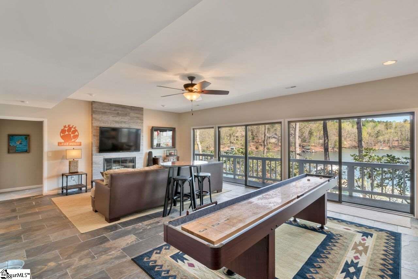
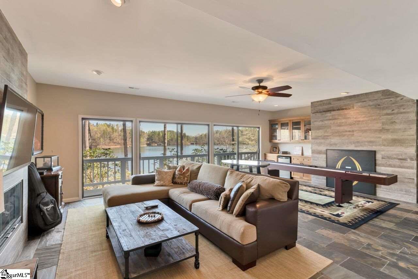
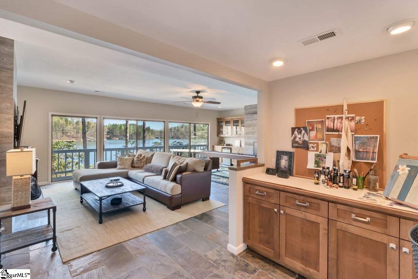
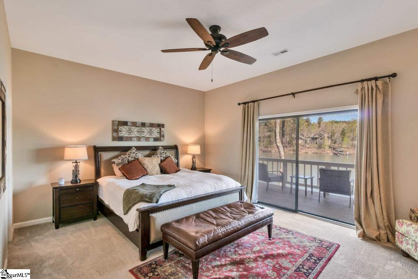
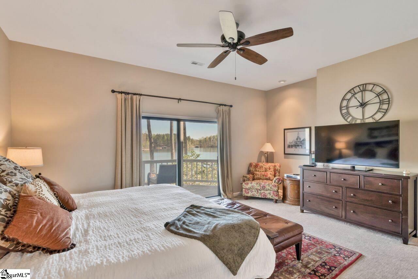
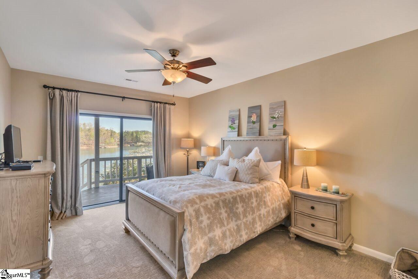
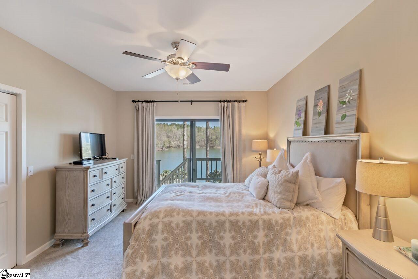
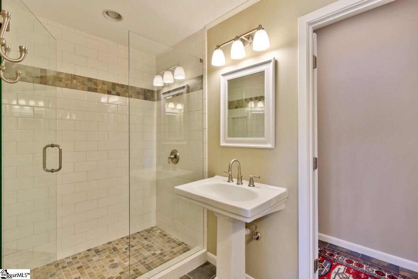
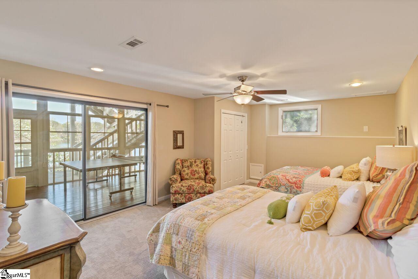
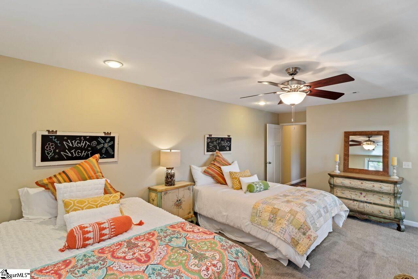
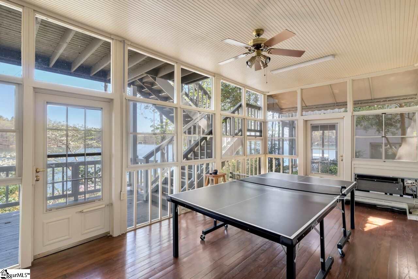
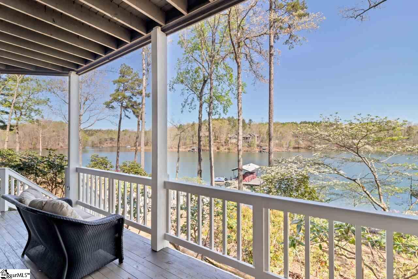
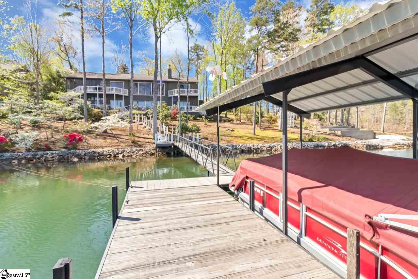
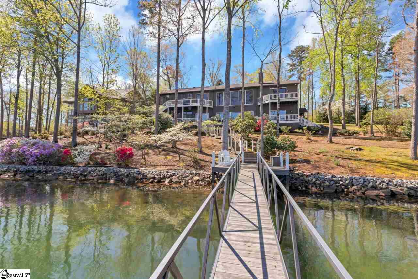
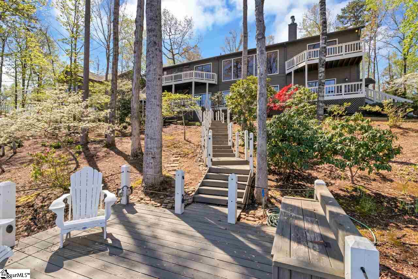
/u.realgeeks.media/newcityre/logo_small.jpg)


