200 Keenan Orchard Drive
Mauldin, SC 29662
- Sold Price
$215,100
- List Price
$215,000
- Closing Date
Jun 10, 2019
- MLS
1390628
- Status
CLOSED
- Beds
4
- Full-baths
2
- Half-baths
1
- Style
Traditional
- County
Greenville
- Neighborhood
Butler Station
- Type
Single Family Residential
- Stories
2
Property Description
Beautiful inside and out best describes this lovingly cared for traditional that’s located within one of Mauldin’s most sought after established communities! Outstanding details begin with a spacious two-story Great Room with a wood burning fireplace, with a dentil trimmed mantle, luxury laminate flooring, and floor to ceiling windows that draw your attention to the soaring vaulted ceiling! No expense was spared in the updated Kitchen. It features pristine white cabinetry, granite countertops, a subway tile backsplash, stainless steel appliances, easy to clean tile flooring, and Edison style pendant lighting. A full wall of windows makes the adjoining Breakfast Area a cheerful spot to enjoy quick meals. It also gives easy access to the rear deck and a lighted ceiling fan. More formal meals and celebrations can take place in the nearby Dining Room that has been styled with crown & chair rail moldings and a French door that allows you to expand your entertaining space onto the deck. The Master Suite is a private main level retreat. Its bedroom showcases a vaulted ceiling while its private bath has a deep jetted tub with a tile surround, separate tiled shower, extended cultured marble vanity with dual sinks, linen shelving, and to-die-for walk-in closet. Also, be sure not to miss the main level Powder Room or the Laundry Room with extra shelving and pantry! Three more generously sized bedrooms can be found upstairs along with an easy to reach hall bath. In addition to the rear deck, you will absolutely love the gorgeous fenced backyard with a wooded border, the front entry double Garage, low maintenance vinyl façade and the wide variety of mature plantings that add seasonal color and so much curb appeal!
Additional Information
- Acres
0.22
- Amenities
Street Lights
- Appliances
Dishwasher, Disposal, Gas Oven, Microwave, Electric Water Heater
- Basement
None
- Elementary School
Greenbrier
- Exterior
Vinyl Siding
- Fireplace
Yes
- Foundation
Crawl Space
- Heating
Forced Air, Natural Gas
- High School
Mauldin
- Interior Features
High Ceilings, Ceiling Fan(s), Ceiling Cathedral/Vaulted, Granite Counters, Open Floorplan, Walk-In Closet(s), Pantry
- Lot Description
1/2 Acre or Less, Sloped, Few Trees
- Lot Dimensions
80 x 133 x 73 x 129
- Master Bedroom Features
Walk-In Closet(s)
- Middle School
Hillcrest
- Region
041
- Roof
Composition
- Sewer
Public Sewer
- Stories
2
- Style
Traditional
- Subdivision
Butler Station
- Taxes
$1,232
- Water
Public
Listing courtesy of Carolina Moves, LLC. Selling Office: Coldwell Banker Caine/Williams.
The Listings data contained on this website comes from various participants of The Multiple Listing Service of Greenville, SC, Inc. Internet Data Exchange. IDX information is provided exclusively for consumers' personal, non-commercial use and may not be used for any purpose other than to identify prospective properties consumers may be interested in purchasing. The properties displayed may not be all the properties available. All information provided is deemed reliable but is not guaranteed. © 2024 Greater Greenville Association of REALTORS®. All Rights Reserved. Last Updated
/u.realgeeks.media/newcityre/header_3.jpg)
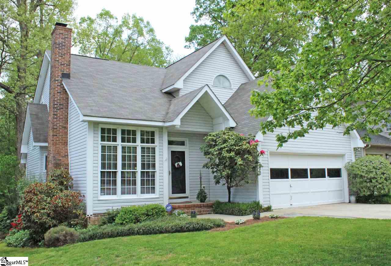
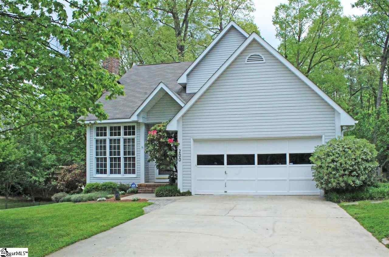
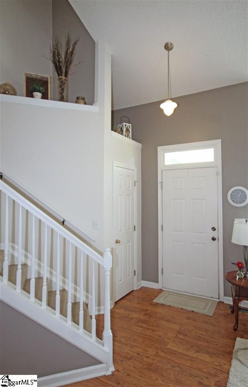
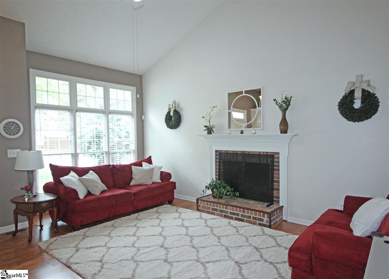
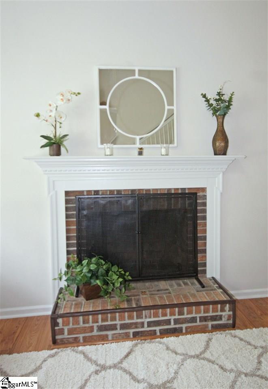
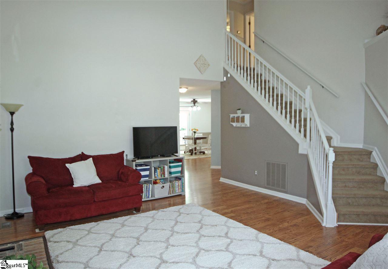
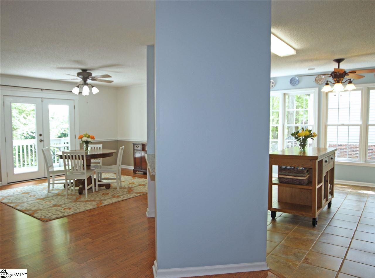
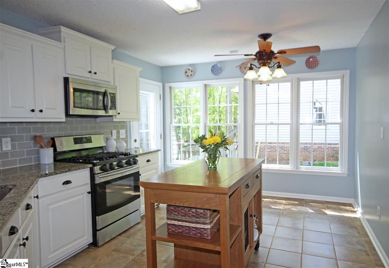
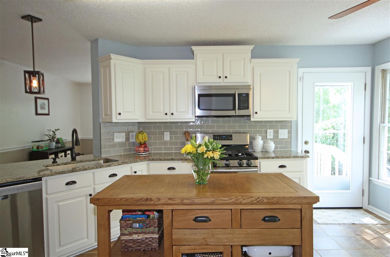
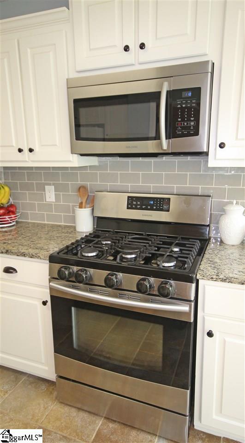
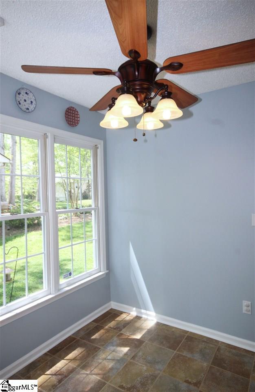
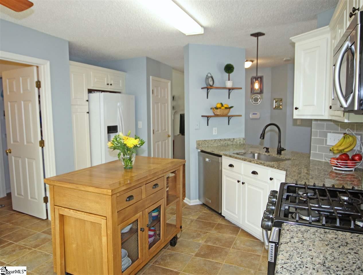
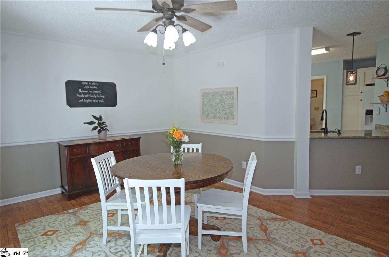
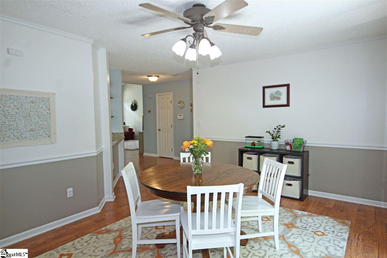
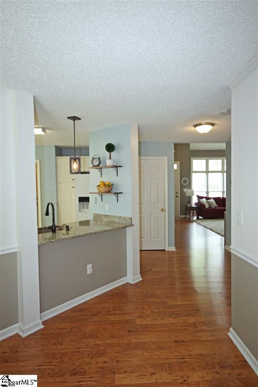
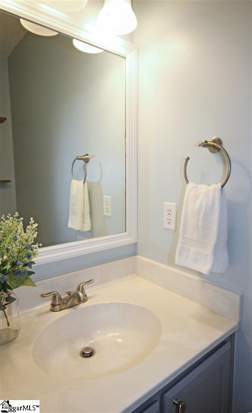
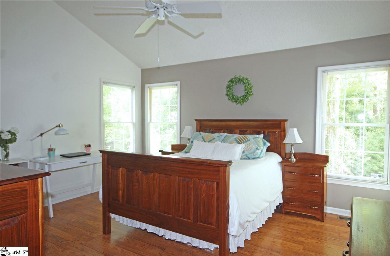
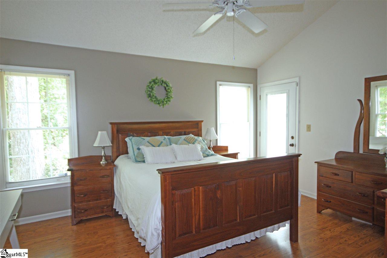
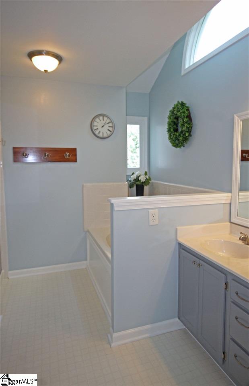
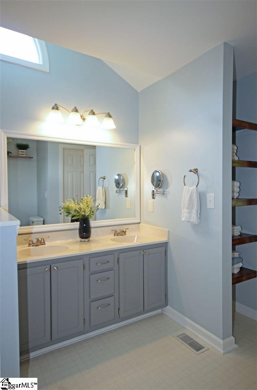
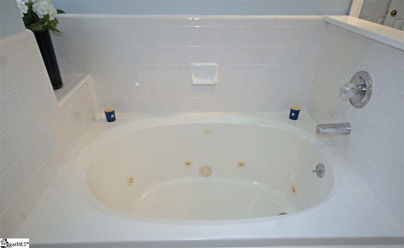
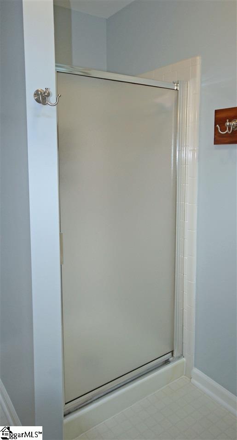
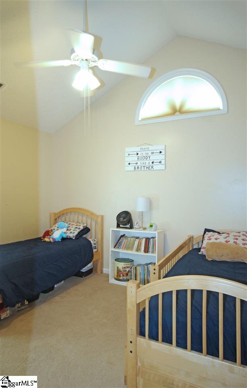
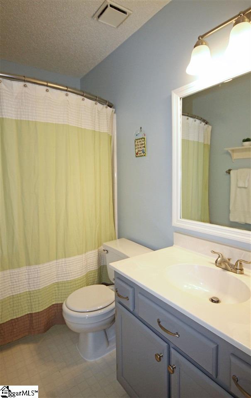
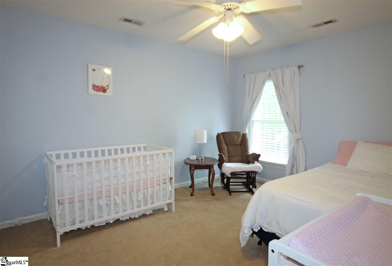
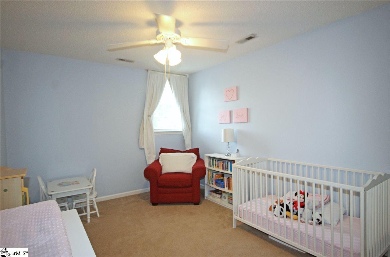
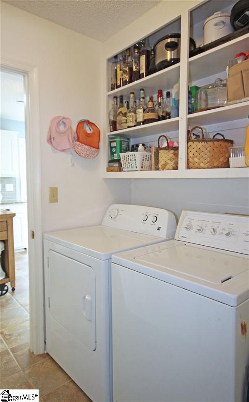
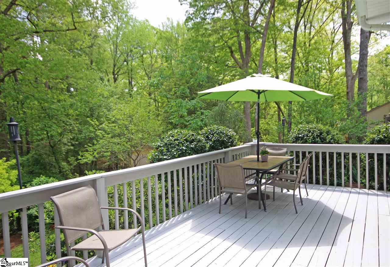
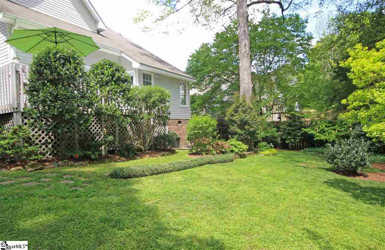
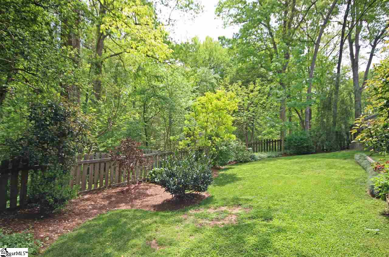
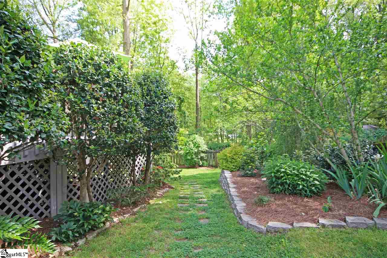
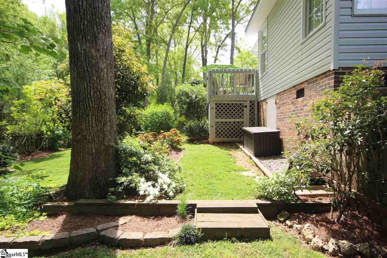
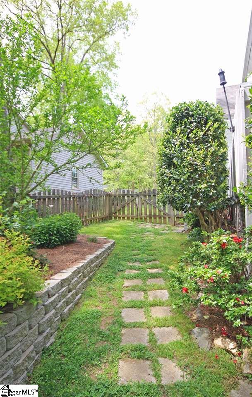
 Virtual Tour
Virtual Tour/u.realgeeks.media/newcityre/logo_small.jpg)


