4 Baronne Court
Greer, SC 29650
- Sold Price
$760,000
- List Price
$799,000
- Closing Date
Mar 31, 2020
- MLS
1393674
- Status
CLOSED
- Beds
5
- Full-baths
4
- Half-baths
1
- Style
Traditional
- County
Greenville
- Neighborhood
Thornblade
- Type
Single Family Residential
- Year Built
1996
- Stories
2
Property Description
**CLASSIC THORNBLADE EXECUTIVE HOME** WITH EASY ACCESS TO every amenity THORNBLADE has to offer! This 5BR/4.5BA custom 2 story brick home on the 14th HOLE OF THE PRESTIGIOUS THORNBLADE COUNTRY CLUB. This 5,700 square foot luxury home features a fabulous master on the main suite. From the moment you enter the 2 Story Large Foyer and spacious dining room with triple arch transom windows and gleaming hardwoods, you know this is a magnificent residence. The abundance of natural light throughout the open plan of the lower level let's you know this home is special! With the show stopping 2 story great room and the picturesque french doors that lead from the great room and keeping room to the spacious rear deck. This outdoor area features a custom outdoor kitchen, golf course views, and mature landscaping. The Formal Dining Space with amazing custom moldings gives way to the Entertainment area of the home with an enormous Great Room, outstanding kitchen (with new stainless steel appliances on June 11, 2019), and cozy Keeping Room perfect for family and friends to gather around the Gorgeous Fireplace! This is a Chef's Kitchen which includes all new Stainless appliances, Ample Cabinetry, Granite Counter tops, Smooth Top Range, and Eat Up Bar. The "Master on the Main" suite is truly a perfect fit with trey ceilings, transom windows, a Master bath featuring with His & Her Vanities and walk-in closet, Large Garden Tub, and a Custom Glass Shower! Upstairs you have Loads of Space for the Kids or Guests to enjoy with 3 Spacious Bedrooms with walk-in closets, 2 bedrooms share a jack and Jill full bath and a 3rd bedroom has a private full bath. An added plus is the enormous bonus room area (or 6th bedroom) with a walk-in closet. The lower level features a 5th bedroom with a full bath, rec room, large exercise room, game room, and a perfect spot for a wine cellar. Other features include a full finished walk-out basement, brick walk ways from front to back, spacious laundry room with a sink and an abundance of cabinetry, and parking space for 3 plus cars or equipment. The main level has a 2 car garage and the lower level has space for additional cars or equipment. Don't forget the Large Deck overlooking the private and perfectly manicured grounds. You will love the Easy access to 1-85, shopping, restaurants, great schools, and of course the finest Country Club in Greenville. Including the World Class Golf & Clubhouse, Host of the BMW Charity Classic, Tennis Facility, and Pool. All of this is a golf cart ride away! This home is a must see, and won't last long! Make your appointment today!
Additional Information
- Acres
0.44
- Amenities
Clubhouse, Common Areas, Golf, Street Lights, Recreational Path, Playground, Pool, Security Guard, Sidewalks, Tennis Court(s)
- Appliances
Dishwasher, Disposal, Microwave, Electric Oven, Gas Water Heater
- Basement
Finished, Full, Walk-Out Access, Interior Entry
- Elementary School
Buena Vista
- Exterior
Brick Veneer
- Fireplace
Yes
- Foundation
Basement
- Heating
Forced Air, Multi-Units, Natural Gas
- High School
Riverside
- Interior Features
2 Story Foyer, Bookcases, High Ceilings, Ceiling Fan(s), Ceiling Smooth, Tray Ceiling(s), Central Vacuum, Granite Counters, Open Floorplan, Tub Garden, Split Floor Plan
- Lot Description
1/2 Acre or Less, Cul-De-Sac, On Golf Course, Sloped, Few Trees, Sprklr In Grnd-Full Yard
- Master Bedroom Features
Walk-In Closet(s)
- Middle School
Northside
- Region
022
- Roof
Architectural
- Sewer
Public Sewer
- Stories
2
- Style
Traditional
- Subdivision
Thornblade
- Taxes
$4,421
- Water
Public
- Year Built
1996
Listing courtesy of Re/Max Realty Professionals. Selling Office: BHHS C Dan Joyner - Pelham.
The Listings data contained on this website comes from various participants of The Multiple Listing Service of Greenville, SC, Inc. Internet Data Exchange. IDX information is provided exclusively for consumers' personal, non-commercial use and may not be used for any purpose other than to identify prospective properties consumers may be interested in purchasing. The properties displayed may not be all the properties available. All information provided is deemed reliable but is not guaranteed. © 2024 Greater Greenville Association of REALTORS®. All Rights Reserved. Last Updated
/u.realgeeks.media/newcityre/header_3.jpg)
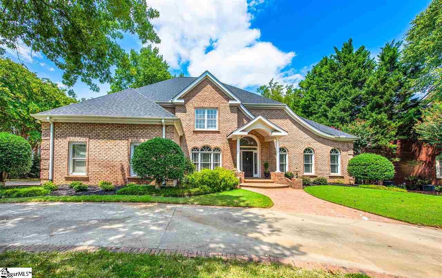
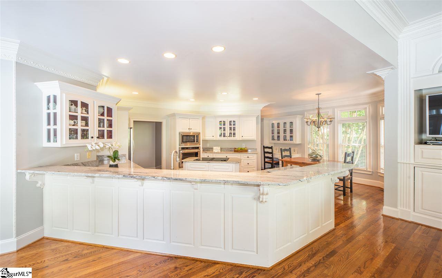
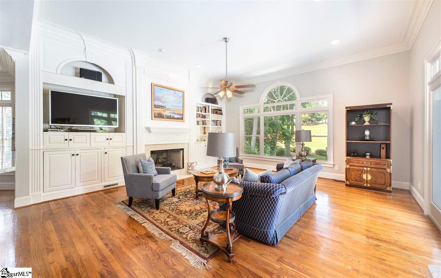
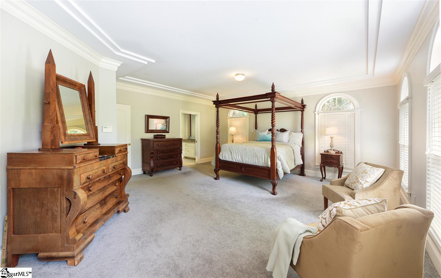
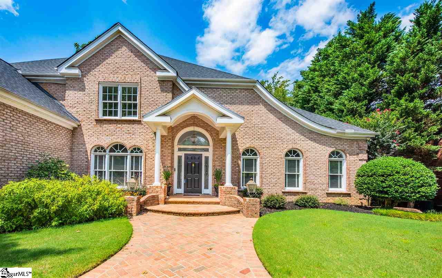
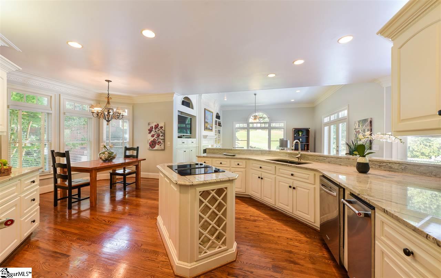
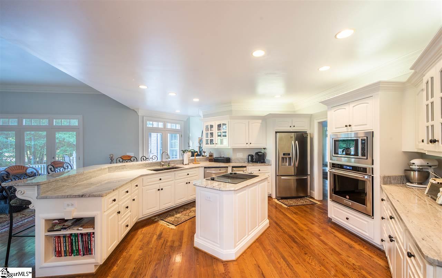
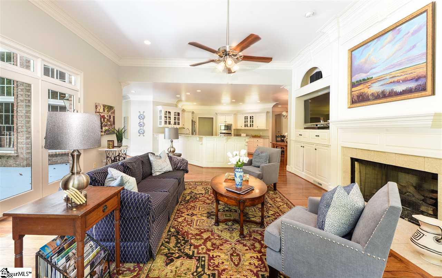
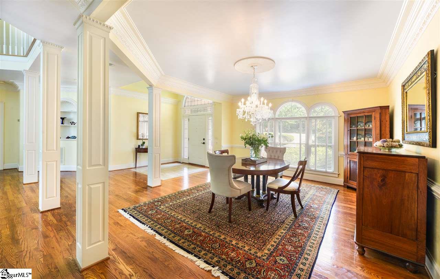
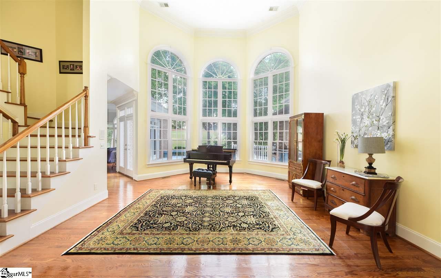
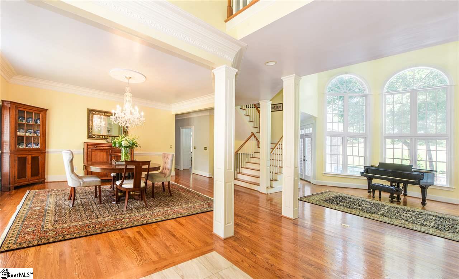
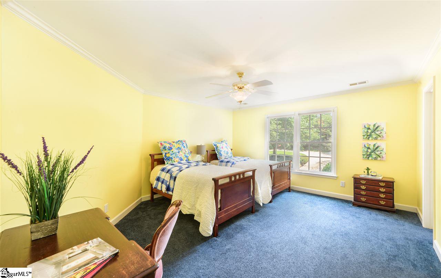
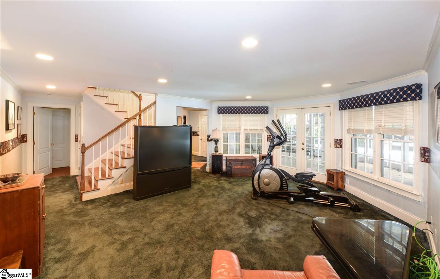
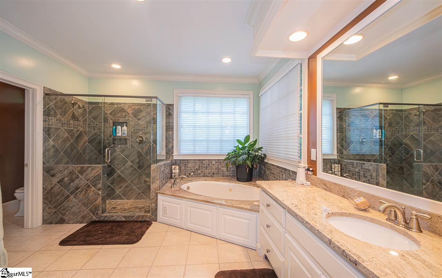
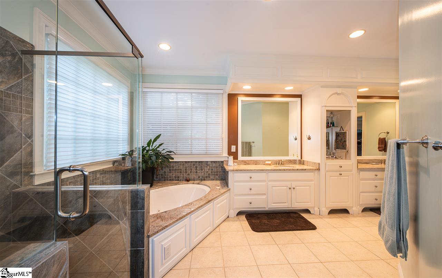
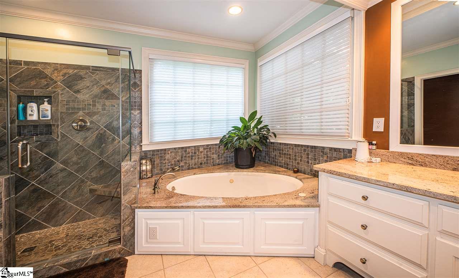
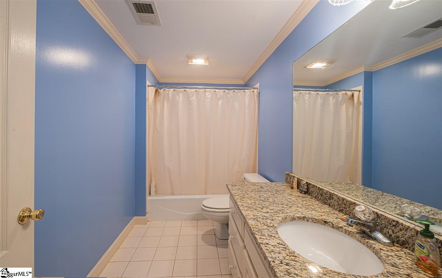
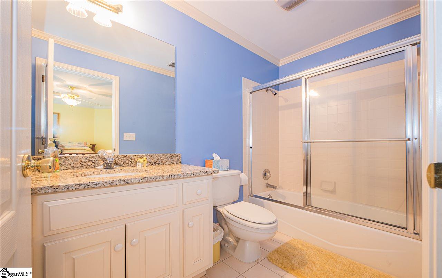
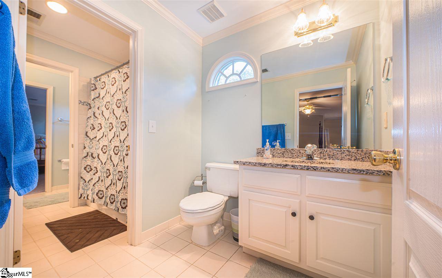
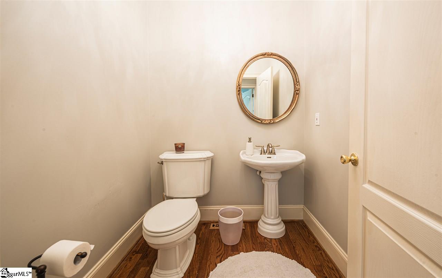
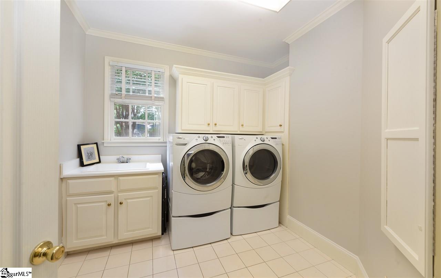
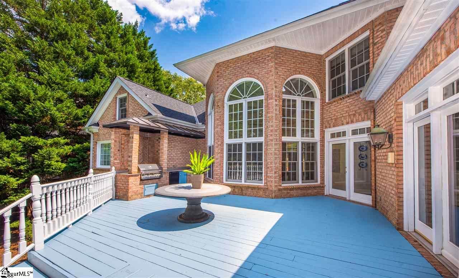
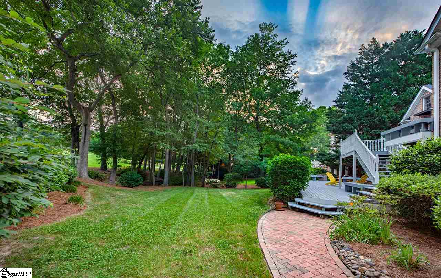
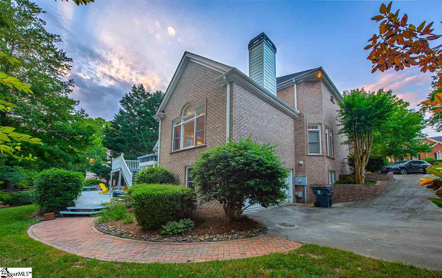
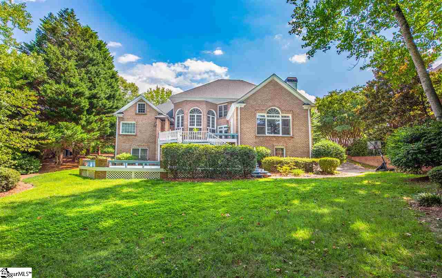
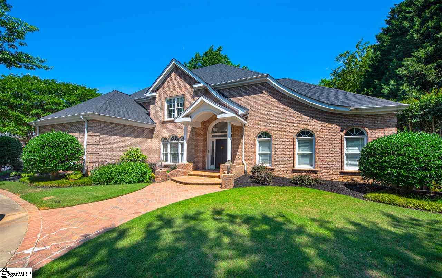
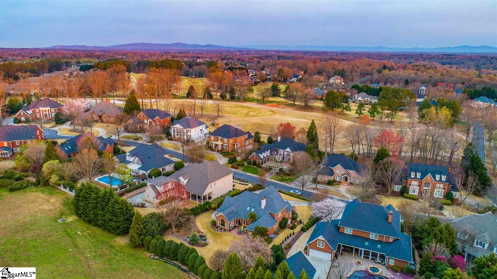
/u.realgeeks.media/newcityre/logo_small.jpg)


