37 Isbell Lane
Greenville, SC 29607
- Sold Price
$450,000
- List Price
$475,000
- Closing Date
Aug 23, 2019
- MLS
1393855
- Status
CLOSED
- Beds
5
- Full-baths
3
- Half-baths
1
- Style
Ranch
- County
Greenville
- Neighborhood
Parkins Mill Area
- Type
Single Family Residential
- Stories
1
Property Description
Come see the absolute best deal available in the extremely sought after Parkins Mill subdivision right here in Greenville South Carolina! This one level home sits on a large, private and level lot within minutes of d Downtown with all of the conveniences of shopping and highway access and is surrounded by estate type homes! At approximately $150 a foot, it is a DEAL for this amazing area. This large one level home consists of five bedrooms and three full baths as well as a half bath. The floorplan is wonderful throughout for daily family needs, but also works extremely well for entertaining guests!!! You will absolutely love the living spaces that work well for any type of family, but also creates an inviting atmosphere to the rear yard that is wonderful for kids at play, etc. this classic brand ranch home has several recent updates which even includes HVAC, a new true garage (versus a carport), nice landscaping upgrades, the list goes on and on. The private master suite has vaulted ceilings, private access to your own covered patio, is located at the rear of the home, has a large walk-in closet and a nice private bathroom suite complete with a separate shower, double vanities, a garden tub,and even has your own laundry room! The kitchen is open to a wonderful family room that receives tons of natural light from the large windows. The kitchen also flows well into a very convenient butler’s pantry and bar area which then flows to a formal dining room! This floorplan is awesome and really does work well for any size family and create wonderful private quarters for guests and family alike. Having all bedrooms and living spaces on one level is hard to find at this price on a lot such as this in a location that is second to none! This home at this price and zoned to these fantastic schools on a lot such as this will not last long so come see this one for yourself today!
Additional Information
- Acres
0.79
- Amenities
None
- Appliances
Dishwasher, Refrigerator, Free-Standing Electric Range, Microwave, Electric Water Heater, Water Heater
- Basement
None
- Elementary School
Sara Collins
- Exterior
Vinyl Siding, Brick Veneer
- Fireplace
Yes
- Foundation
Crawl Space, Sump Pump
- Heating
Multi-Units, Natural Gas
- High School
J. L. Mann
- Interior Features
Bookcases, Ceiling Smooth, Walk-In Closet(s), Countertops-Other
- Lot Description
1/2 - Acre, Few Trees
- Master Bedroom Features
Walk-In Closet(s)
- Middle School
Beck
- Region
040
- Roof
Architectural
- Sewer
Public Sewer
- Stories
1
- Style
Ranch
- Subdivision
Parkins Mill Area
- Taxes
$2,990
- Water
Public, Greenville
Listing courtesy of Coldwell Banker Caine/Williams. Selling Office: The Parker Company.
The Listings data contained on this website comes from various participants of The Multiple Listing Service of Greenville, SC, Inc. Internet Data Exchange. IDX information is provided exclusively for consumers' personal, non-commercial use and may not be used for any purpose other than to identify prospective properties consumers may be interested in purchasing. The properties displayed may not be all the properties available. All information provided is deemed reliable but is not guaranteed. © 2024 Greater Greenville Association of REALTORS®. All Rights Reserved. Last Updated
/u.realgeeks.media/newcityre/header_3.jpg)
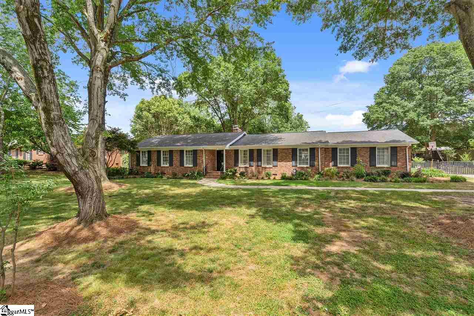
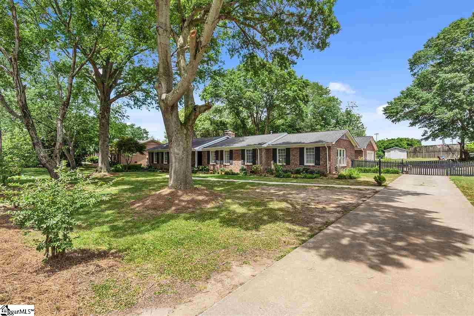
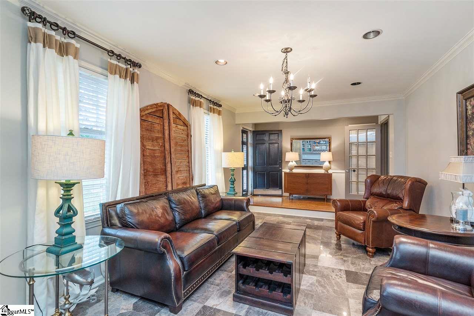
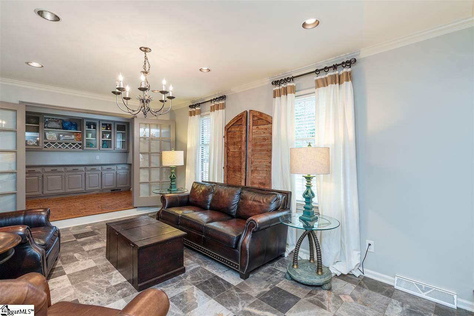
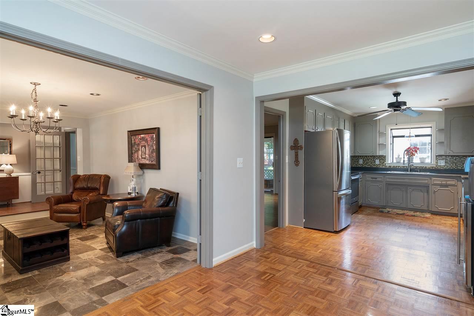
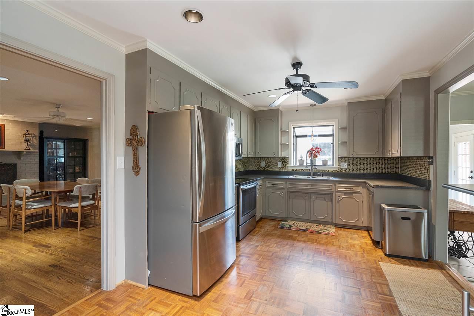
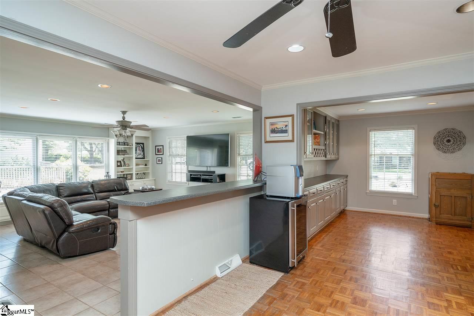
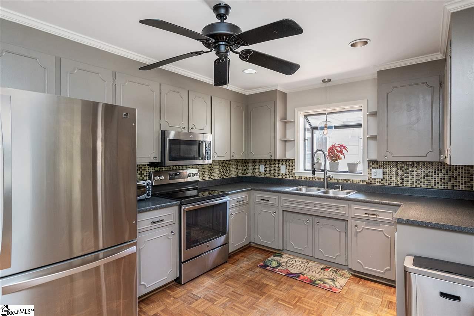
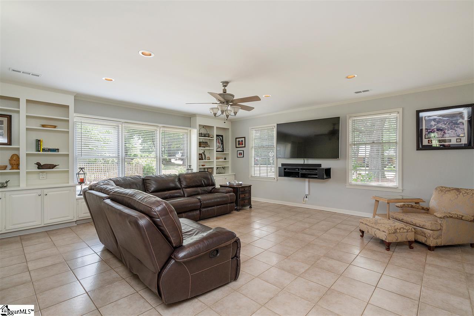
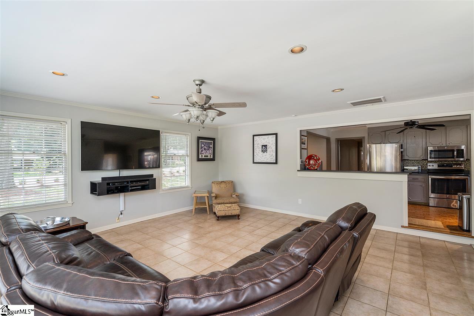
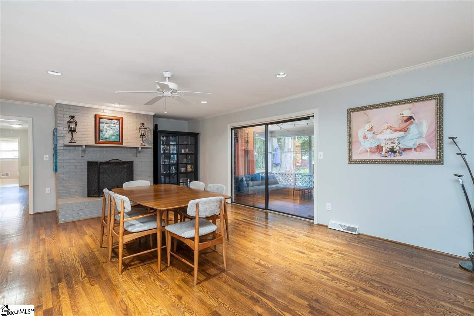
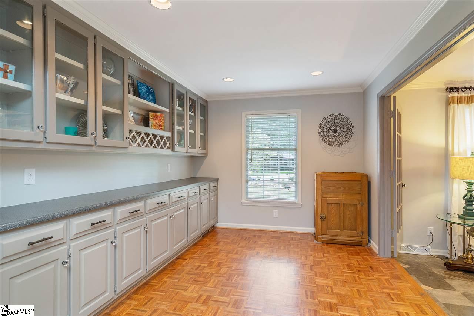
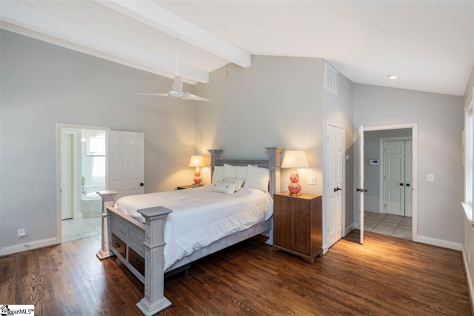
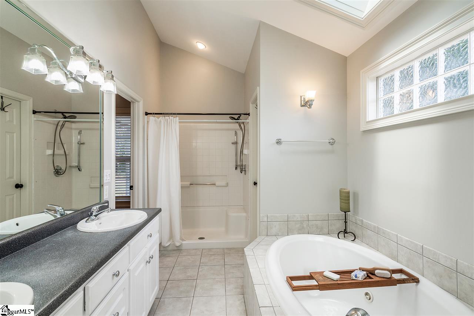
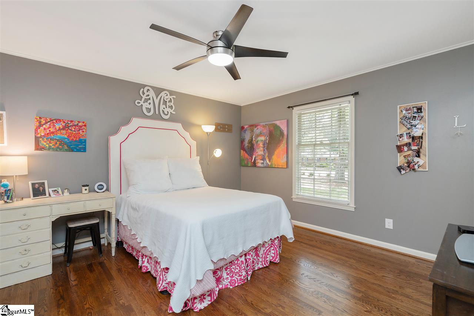
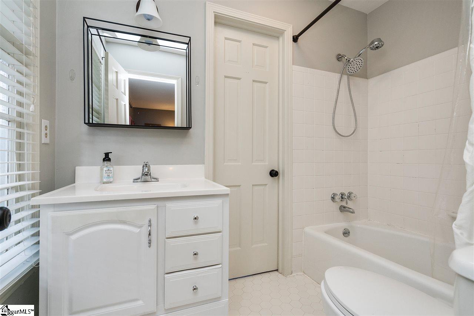
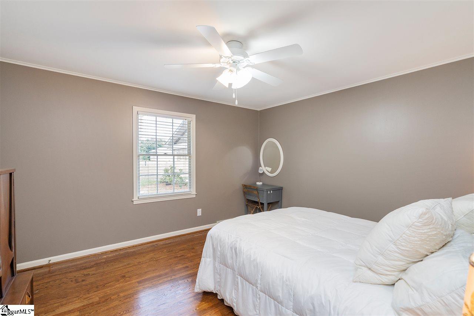
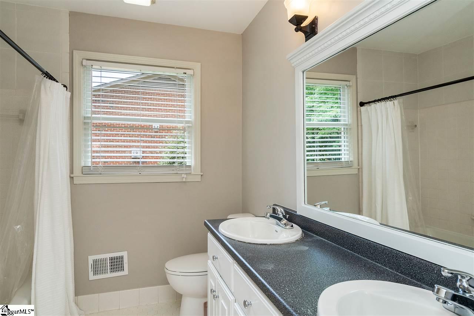
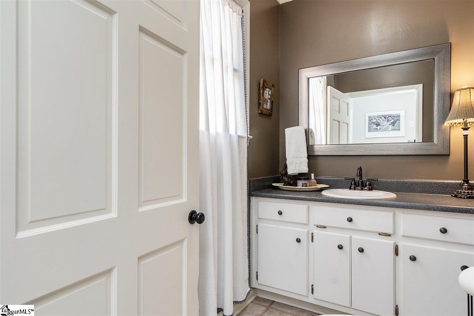
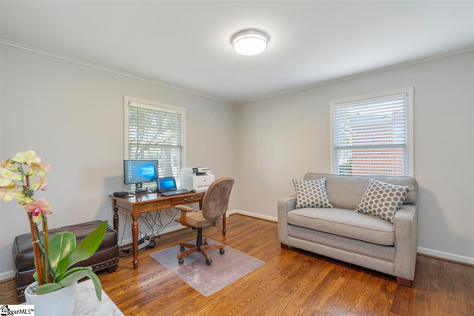
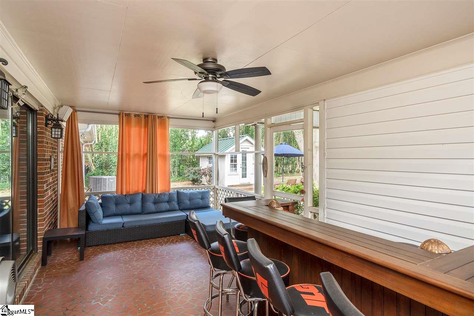
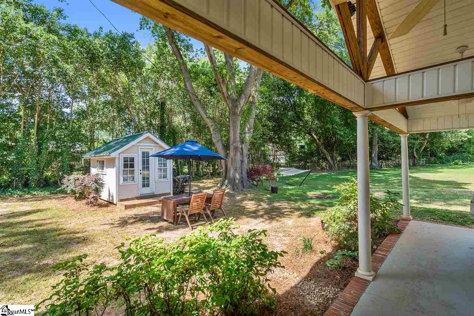
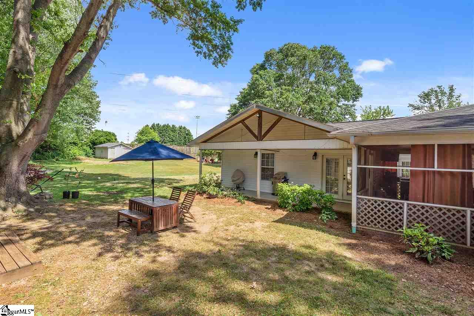
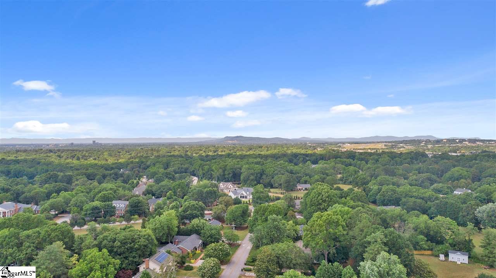
 Virtual Tour
Virtual Tour/u.realgeeks.media/newcityre/logo_small.jpg)


