862 Oakcrest Road
Spartanburg, SC 29301
- Sold Price
$405,000
- List Price
$409,900
- Closing Date
Dec 19, 2019
- MLS
1395504
- Status
CLOSED
- Beds
4
- Full-baths
3
- Half-baths
1
- Style
Traditional
- County
Spartanburg
- Neighborhood
Woodridge
- Type
Single Family Residential
- Year Built
2000
- Stories
2
Property Description
All brick 4 bedroom, 3.5 bath home with bonus conveniently located minutes from I-85 and I-26, in a prestigious Westside neighborhood. As you enter the home you are welcomed by the open flow of the foyer into the formal living (could be used as an office) and spacious formal dining with a full wall of built-ins and buffet. The living room boast gas log fireplace, built-ins and opens into a HUGE kitchen complete with walk-in pantry, wet bar, new stainless-steel appliances, and ample amount of cabinets and countertops for meal prep. Newly refinished hardwoods flank the entire first floor and ceramic tile is found in the sunroom. There is a half bath and walk-in laundry with sink also on the main floor. Two staircases offer easy access to the three bedrooms with walk-in closets and full bath. The master suite offers vaulted ceilings, his and her walk-in closets and linen closets, soaker tub, stand up shower and water closet. The bonus room is located on the opposite side of the home and is the perfect 5th bedroom option or guest suite due to it having a full bath and three walk-in closets. It is currently being used as a theater room and has a projector, projection screen and speaker system! Mature landscaping offers scenic views along with privacy in the spacious fenced yard with pool (installed by FOXX) and plenty of space for entertaining on the brick patio and pergola. Additional features of the home include loads of storage options, plantation shutters, and high ceilings. Woodridge subdivision offers amenities such as a covered picnic area with playground, common area, and multiple walking trails that connect with the Westside Club (a family fitness, tennis and aquatics facility). You must see to appreciate all that this home as to offer. Call to set up your private showing.
Additional Information
- Acres
0.65
- Amenities
Common Areas, Street Lights, Playground, Sidewalks
- Appliances
Cooktop, Dishwasher, Disposal, Oven, Electric Cooktop, Electric Oven, Range, Microwave, Gas Water Heater
- Basement
None
- Elementary School
West View
- Exterior
Brick Veneer
- Fireplace
Yes
- Foundation
Crawl Space
- Heating
Multi-Units, Natural Gas
- High School
Dorman
- Interior Features
2nd Stair Case, Bookcases, High Ceilings, Ceiling Fan(s), Ceiling Cathedral/Vaulted, Ceiling Smooth, Tray Ceiling(s), Open Floorplan, Tub Garden, Walk-In Closet(s), Wet Bar, Countertops-Other, Second Living Quarters, Pantry
- Lot Description
1/2 - Acre, Corner Lot, Few Trees
- Lot Dimensions
120 x 229 x 201 x 126 x 19
- Master Bedroom Features
Multiple Closets
- Middle School
RP Dawkins
- Region
033
- Roof
Architectural
- Sewer
Septic Tank
- Stories
2
- Style
Traditional
- Subdivision
Woodridge
- Taxes
$2,600
- Water
Public, Sptbg
- Year Built
2000
Listing courtesy of Ponce Realty Group, LLC. Selling Office: Non MLS.
The Listings data contained on this website comes from various participants of The Multiple Listing Service of Greenville, SC, Inc. Internet Data Exchange. IDX information is provided exclusively for consumers' personal, non-commercial use and may not be used for any purpose other than to identify prospective properties consumers may be interested in purchasing. The properties displayed may not be all the properties available. All information provided is deemed reliable but is not guaranteed. © 2024 Greater Greenville Association of REALTORS®. All Rights Reserved. Last Updated
/u.realgeeks.media/newcityre/header_3.jpg)

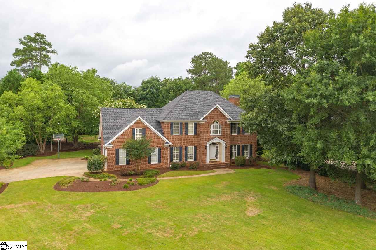
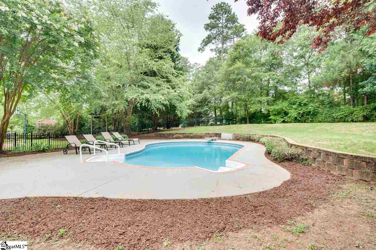
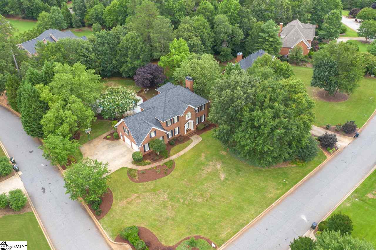
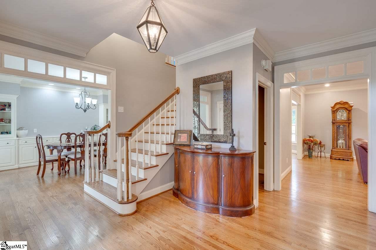
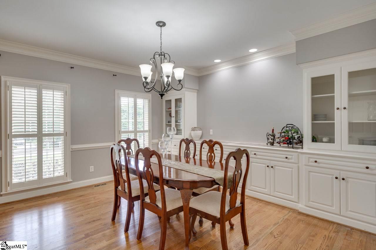
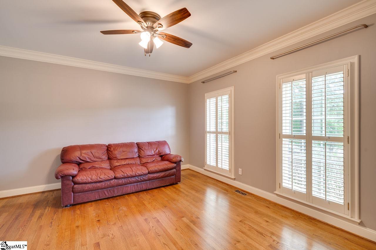
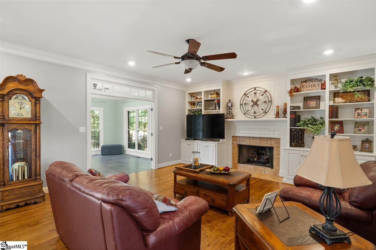
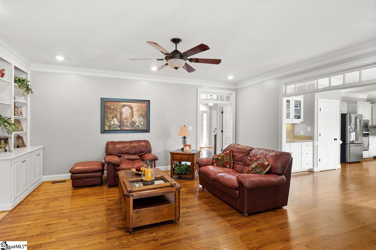
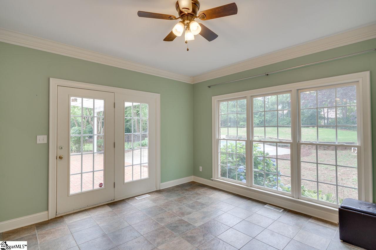
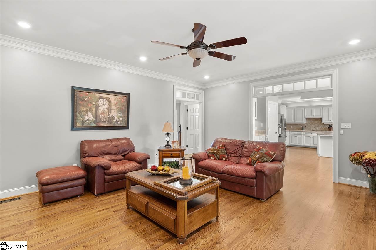
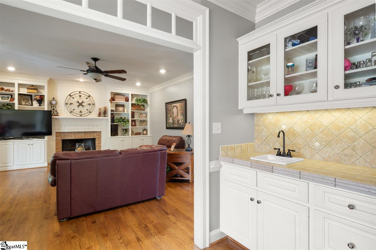
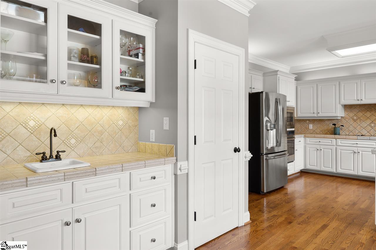
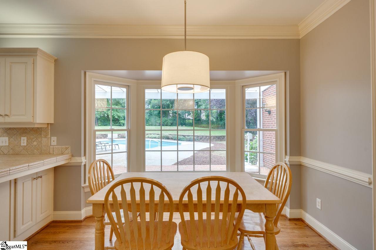
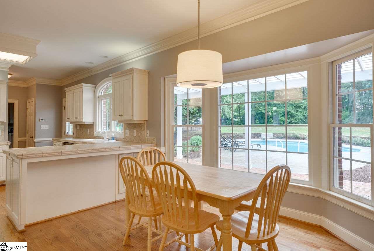
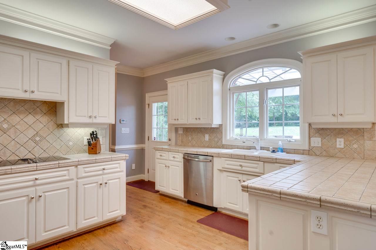
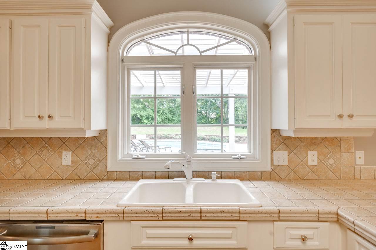
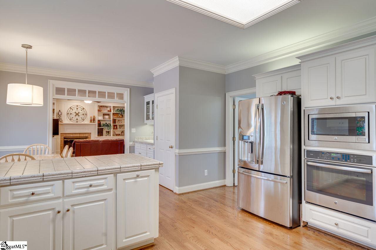
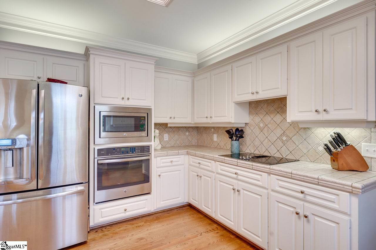
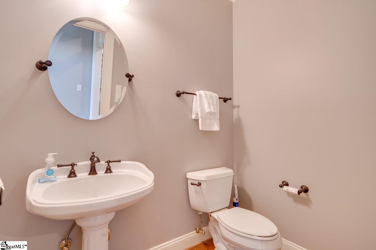
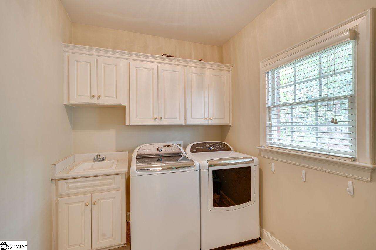
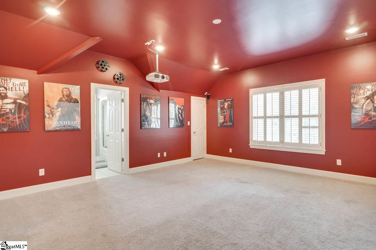
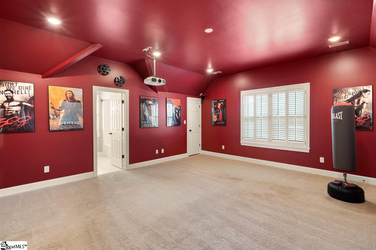
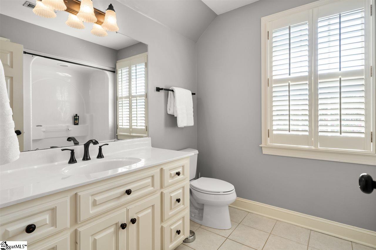
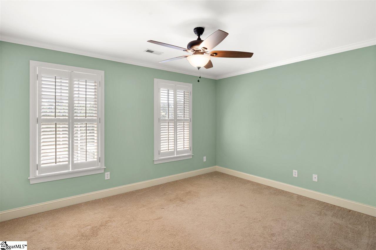
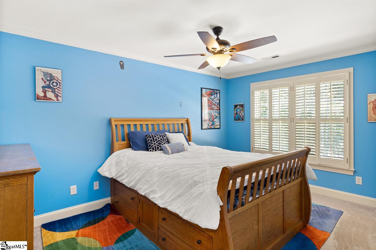
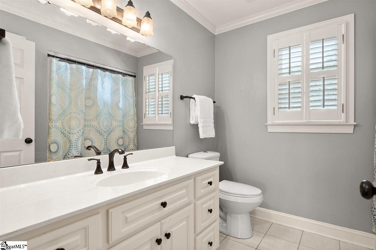
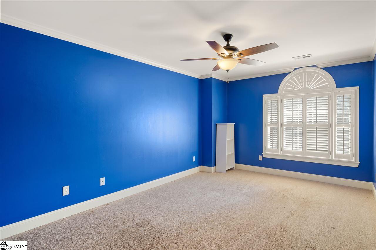
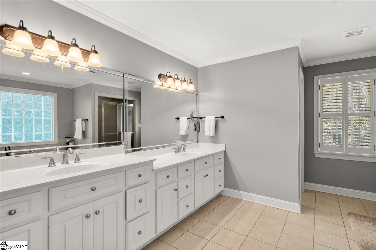
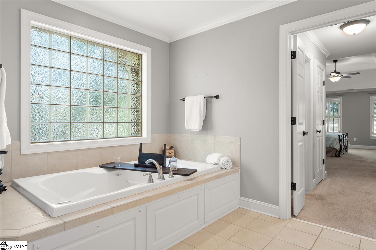
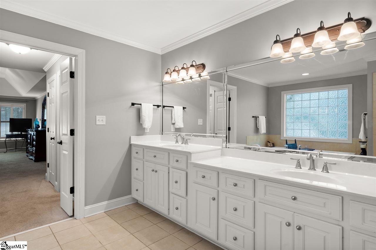
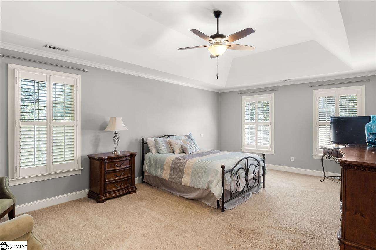
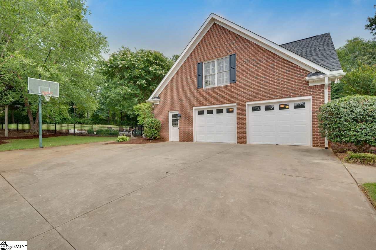
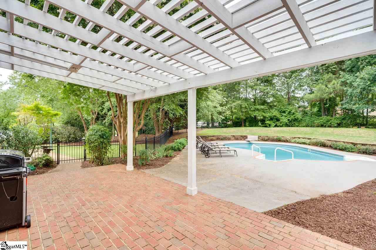
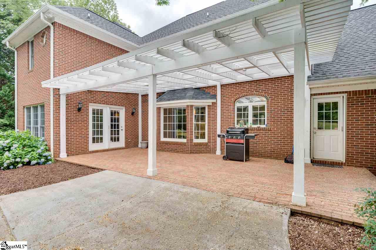
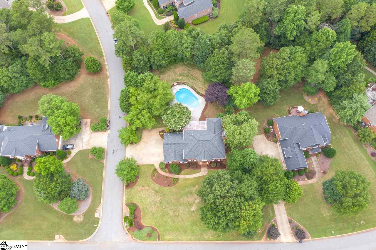
/u.realgeeks.media/newcityre/logo_small.jpg)


