231 Eastatoe Parkway
Sunset, SC 29685
- Sold Price
$599,000
- List Price
$599,000
- Closing Date
Sep 30, 2020
- MLS
1399125
- Status
CLOSED
- Beds
5
- Full-baths
5
- Half-baths
2
- Style
Traditional
- County
Pickens
- Neighborhood
The Cliffs At Keowee Vineyards
- Type
Single Family Residential
- Year Built
2004
- Stories
1
Property Description
August 2019 Exterior Improvements -- extensive work completed on rear of home: new trim, band boards, ventilation covers, new stucco and paint applied to rear of home. Uninterrupted and unspoiled mountain views provide a stunning backdrop for this beautiful Cliffs at Keowee Vineyards home. Sun-filled and very private, five spacious bedrooms with five full and two half-baths occupy two levels of comfortable living. Two full kitchens, media rooms, and numerous indoor and outdoor sitting and dining areas facilitate the enjoyment of this idyllic setting. Comprised of more than eleven acres of pristine woodland, located near the Eastatoe River, the natural beauty of this mountain ridge estate is both awe-inspiring and uplifting. A low-maintenance exterior with traditional architectural lines is complemented by mature landscaping which includes a party-sized patio above the river valley for full enjoyment of the expansive ridge vista. • A gracefully curved concrete drive descends from the ridge-top cul de sac to a spacious turning area before the residence. • Mature landscaping, including a large selection of shrubs and ground covers, softens the architecture and melds seamlessly into the heavily wooded eleven acre setting with close proximity the Eastatoe River. • Three levels of outdoor living areas include a large deck with both screened and open areas, a covered deck at the second level and a spacious, partially walled outdoor patio edged with plantings of knockout roses. • An open floor plan offers numerous living areas, with the welcome beginning in an open foyer area, through a leaded glass door with matching sidelights. Gallery lighting throughout makes this the ideal situation for a fine art collector or photographer. • A South-facing window wall, the mountain view lying beyond, brightens the Living Room. French doors give egress to the open deck, while a fireplace with marble surround and gas logs contributes instant warmth and atmosphere. Media cabinets flank the fireplace. • A gradated tray ceiling and rich moldings grace the openly inviting Dining Room. Hardwood warms the floor here and throughout the living areas at this level. • The Keeping Room consists of a spacious kitchen, breakfast nook and sitting area, all beneath a vast wood-lined cathedral ceiling. • An expanse of black granite, which tops the semi-circular breakfast bar, is the focal point of a well-equipped kitchen. Double GE wall ovens, a glass-topped GE Profile range, warming drawer and double stainless sink are arranged for efficient use, while a large pantry and coffee or drinks area with glass-fronted stemware storage keeps beverage preparation out of the central food preparation area. • A cozy breakfast nook occupies its own bay of the Keeping Room. • The sitting area allows easy conversation with the chef and an ideal spot for cocktails or for après dinner coffee. Double glazed doors open to the screened portion of the porch. • A home office off the foyer provides a quiet work and organization station, with ample storage in a walk-in closet. • Privately located in its own wing and double-insulated, the Master Suite is light-filled and richly carpeted, with a tray ceiling and doors opening onto the deck, where mountain views can be enjoyed upon first waking. • A hallway allows access to two large closets with dedicated shelves and hanging space and the large en suite bathroom, with its jetted tub, double sinks, glazed toiletry storage. • Another bedroom is located at the opposite end of the house, each with an en suite bathroom and walk-in closet. • Main Floor library/study with attached bath, closet and built-in book shelves. • The first level is accessed either from the exterior or via a lockable door to a staircase, so that it may be treated as an entirely separate apartment. • At this level, a large living room with gas-log fireplace and built-in media cabinet has access to the covered porch and yard.
Additional Information
- Acres
11.2
- Amenities
Clubhouse, Common Areas, Fitness Center, Gated, Golf, Playground, Pool, Security Guard, Tennis Court(s), Water Access, Boat Ramp
- Appliances
Cooktop, Dishwasher, Dryer, Microwave, Convection Oven, Refrigerator, Washer, Double Oven, Electric Water Heater, Water Heater
- Basement
Partially Finished, Full, Walk-Out Access, Interior Entry
- Elementary School
Hagood
- Exterior
Concrete, Stone
- Exterior Features
Balcony
- Fireplace
Yes
- Foundation
Basement
- Heating
Electric, Forced Air, Multi-Units
- High School
Pickens
- Interior Features
Bookcases, High Ceilings, Ceiling Fan(s), Ceiling Cathedral/Vaulted, Ceiling Smooth, Tray Ceiling(s), Central Vacuum, Granite Counters, Walk-In Closet(s), Countertops-Other
- Lot Description
10 - 25 Acres, Sloped, Wooded
- Master Bedroom Features
Walk-In Closet(s)
- Middle School
Pickens
- Region
066
- Roof
Architectural
- Sewer
Septic Tank
- Stories
1
- Style
Traditional
- Subdivision
The Cliffs At Keowee Vineyards
- Taxes
$4,444
- Water
Public, Well, Six Mile
- Year Built
2004
Listing courtesy of Justin Winter Sotheby's Intl.. Selling Office: Wilson Associates.
The Listings data contained on this website comes from various participants of The Multiple Listing Service of Greenville, SC, Inc. Internet Data Exchange. IDX information is provided exclusively for consumers' personal, non-commercial use and may not be used for any purpose other than to identify prospective properties consumers may be interested in purchasing. The properties displayed may not be all the properties available. All information provided is deemed reliable but is not guaranteed. © 2024 Greater Greenville Association of REALTORS®. All Rights Reserved. Last Updated
/u.realgeeks.media/newcityre/header_3.jpg)
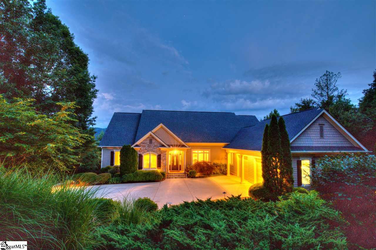
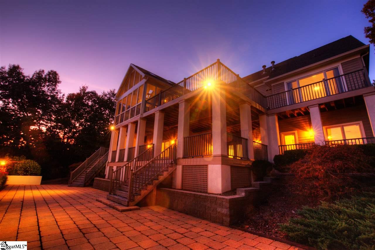
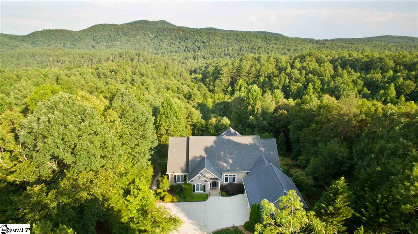
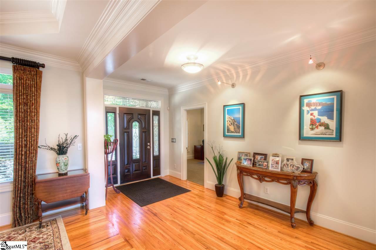
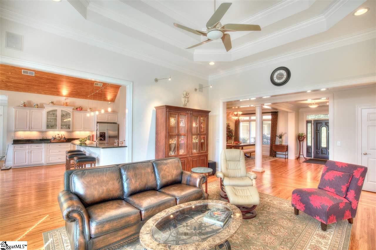
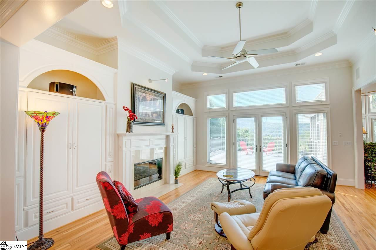
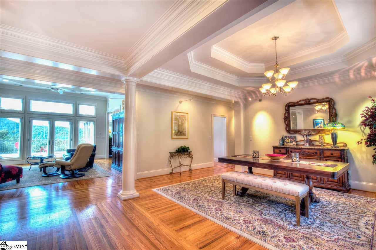
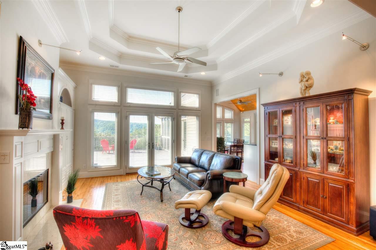
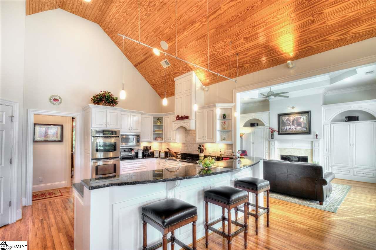
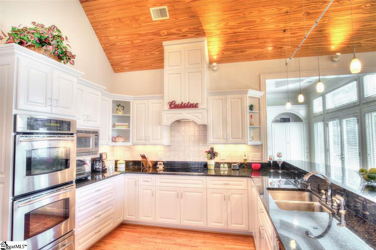
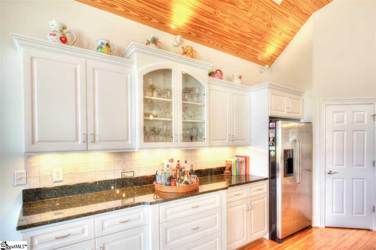
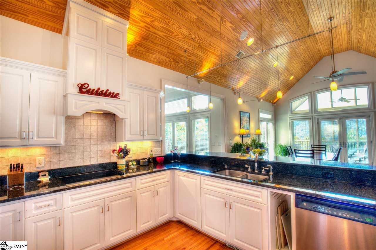
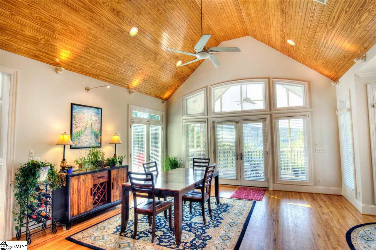
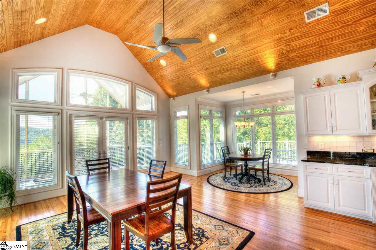
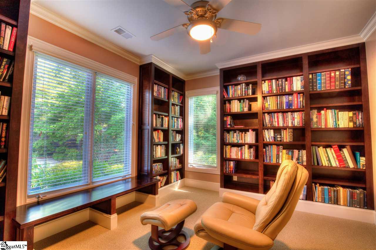
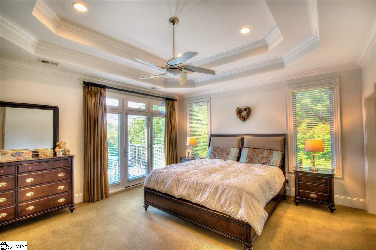
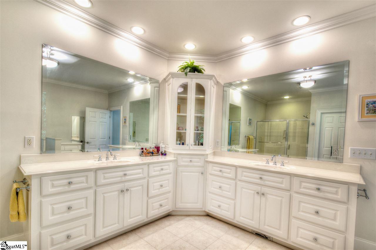
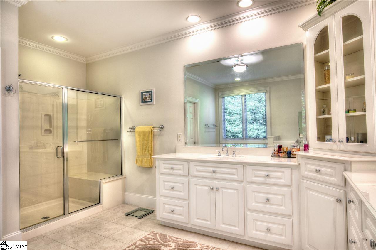
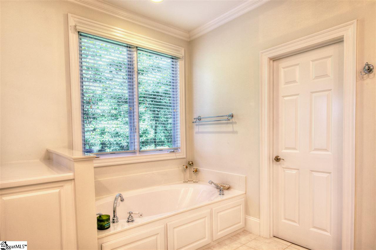
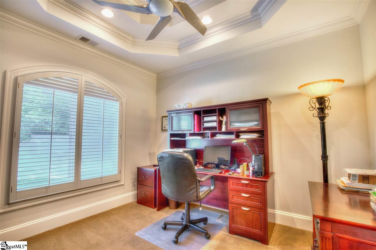
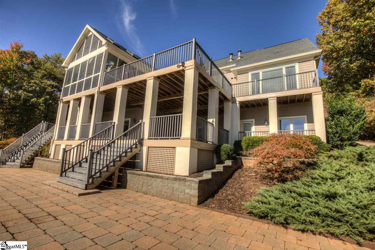
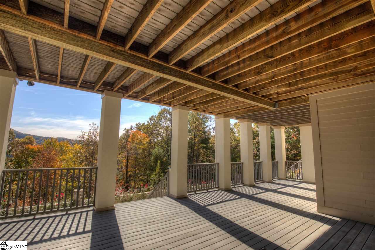
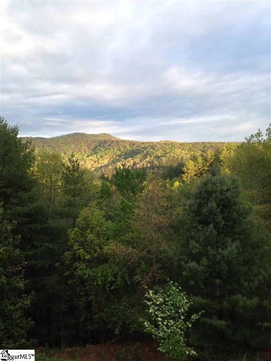
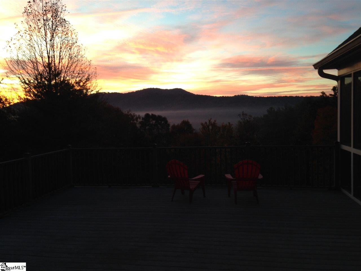
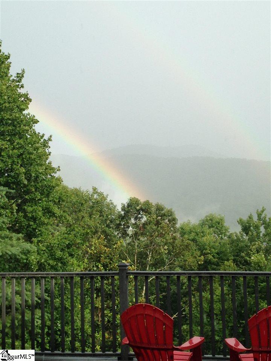
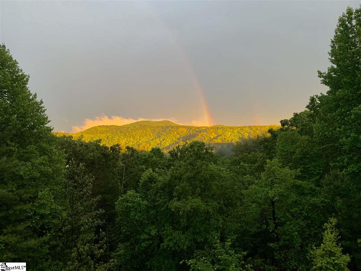
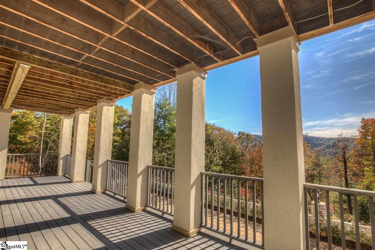
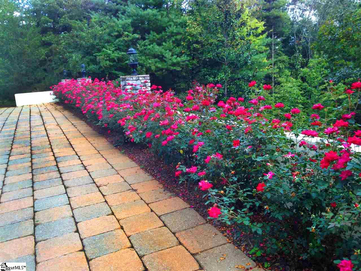
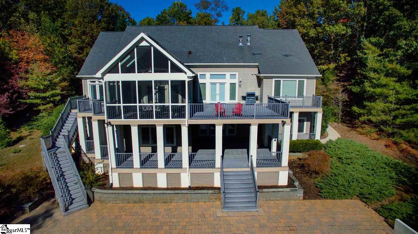
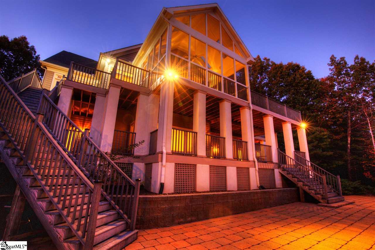
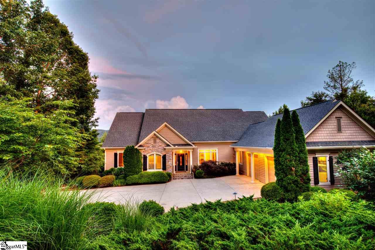
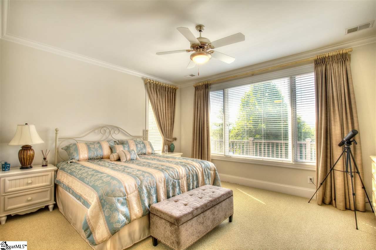
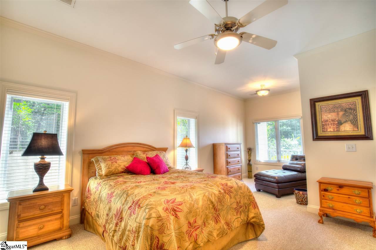
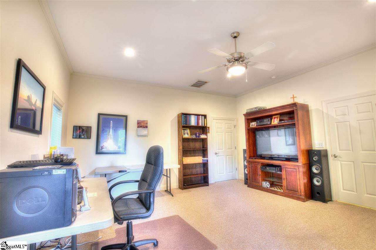
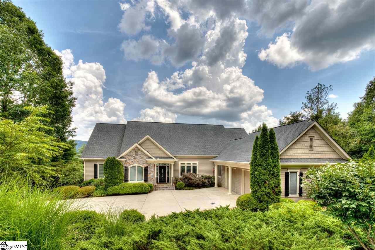
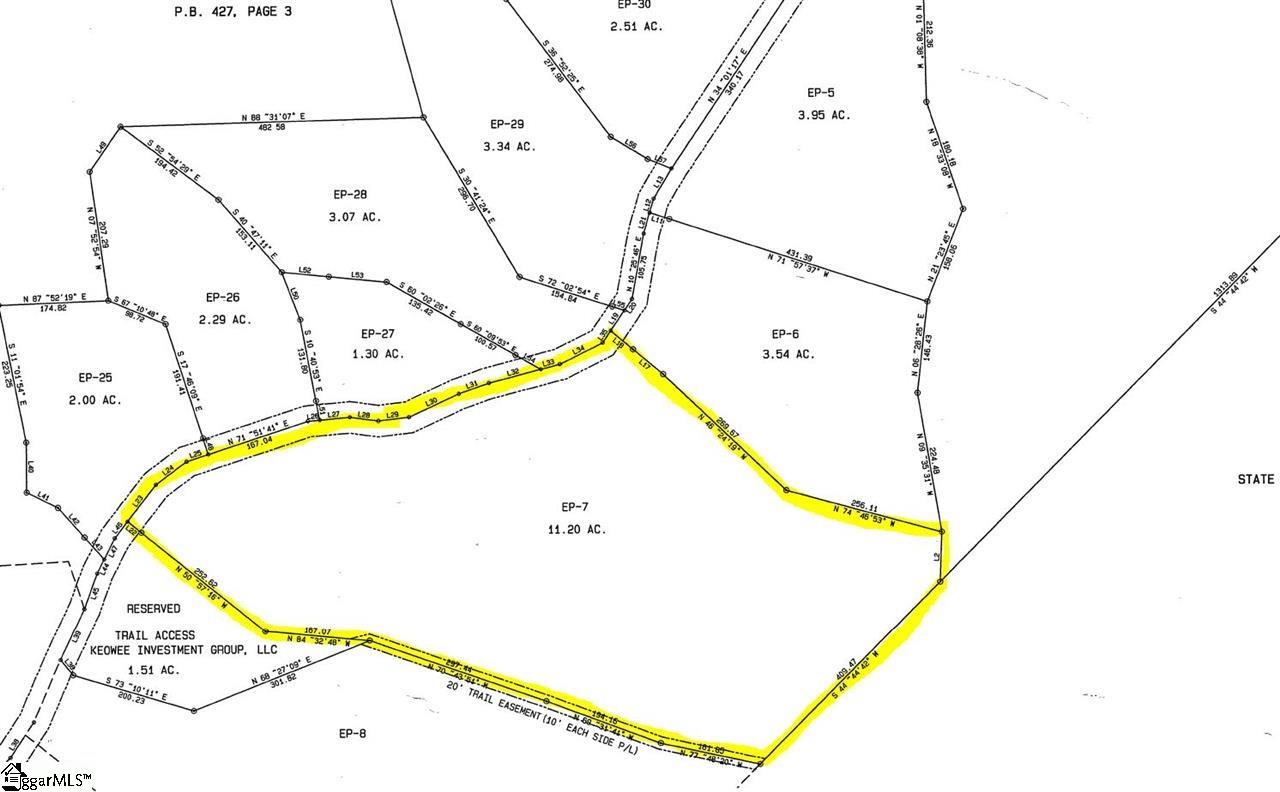
/u.realgeeks.media/newcityre/logo_small.jpg)


