416 Plamondon Drive
Simpsonville, SC 29680
- Sold Price
$225,000
- List Price
$225,000
- Closing Date
Oct 16, 2019
- MLS
1400297
- Status
CLOSED
- Beds
3
- Full-baths
2
- Style
Traditional
- County
Greenville
- Neighborhood
Remington
- Type
Single Family Residential
- Year Built
2006
- Stories
1
Property Description
BACK ON THE MARKET after selling in less than a day due to buyer’s sale contingency falling through! Super floor plan in sought after Remington! Split bedroom ranch serves everyone well. Large Great room with cathedral ceilings and gas fireplace. Kitchen has breakfast area (eat-in island to convey), pantry, ample cabinet and counter space. The walk-in Laundry offers shelving above units and extra storage. Master Bedroom has cathedral ceiling, walk-in closet and bath with garden tub, separate shower and double sinks. The split bedroom floor plan offers 2 additional bedrooms and full bath with tub/shower combination. The large bonus upstairs could be a 4th Bedroom! Beautiful landscaping as you walk up to the front door and backyard is even prettier. The fenced yard offers huge patio area with arbor and perfect for relaxing and grilling out. The backyard is lined with blueberry bushes, enough to pick to your delight each year! The two car garage has door opener, work bench with peg boards and extra storage. Home has beautiful, gleaming laminate flooring throughout most all living areas and bedrooms. Remington neighborhood amenities include a clubhouse, pool, exercise room and playground. This is the kind of house that suits buyers of all kinds. See it before it's gone!
Additional Information
- Acres
0.21
- Amenities
Clubhouse, Common Areas, Fitness Center, Street Lights, Playground, Neighborhood Lake/Pond
- Appliances
Cooktop, Dishwasher, Disposal, Self Cleaning Oven, Electric Oven, Free-Standing Electric Range, Microwave, Gas Water Heater
- Basement
None
- Elementary School
Ellen Woodside
- Exterior
Brick Veneer, Vinyl Siding
- Fireplace
Yes
- Foundation
Slab
- Heating
Forced Air, Natural Gas
- High School
Woodmont
- Interior Features
High Ceilings, Ceiling Fan(s), Ceiling Cathedral/Vaulted, Ceiling Smooth, Open Floorplan, Walk-In Closet(s), Split Floor Plan, Laminate Counters, Pantry
- Lot Description
1/2 Acre or Less, Sloped
- Master Bedroom Features
Walk-In Closet(s)
- Middle School
Woodmont
- Region
041
- Roof
Composition
- Sewer
Public Sewer
- Stories
1
- Style
Traditional
- Subdivision
Remington
- Taxes
$1,214
- Water
Greenville
- Year Built
2006
Listing courtesy of BHHS C Dan Joyner - Simp. Selling Office: Blackstream International RE.
The Listings data contained on this website comes from various participants of The Multiple Listing Service of Greenville, SC, Inc. Internet Data Exchange. IDX information is provided exclusively for consumers' personal, non-commercial use and may not be used for any purpose other than to identify prospective properties consumers may be interested in purchasing. The properties displayed may not be all the properties available. All information provided is deemed reliable but is not guaranteed. © 2024 Greater Greenville Association of REALTORS®. All Rights Reserved. Last Updated
/u.realgeeks.media/newcityre/header_3.jpg)
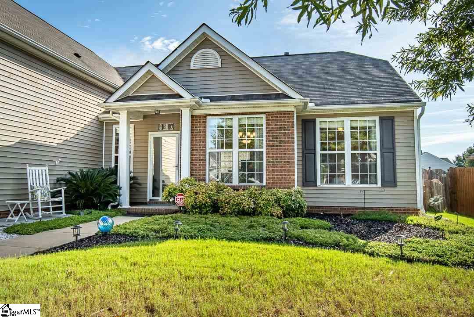
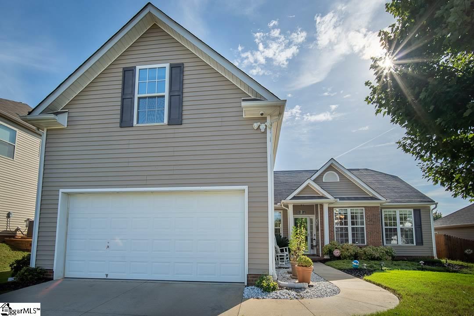
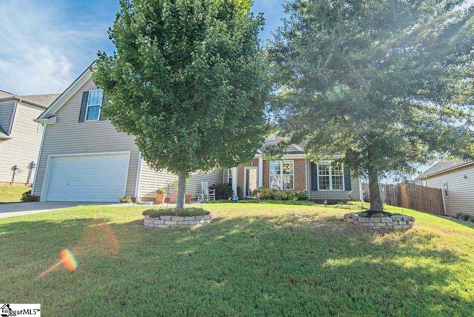
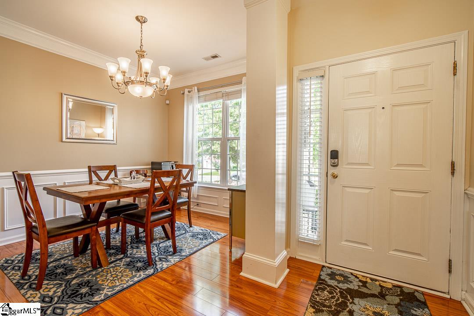
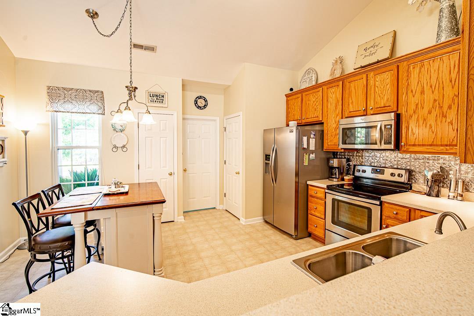
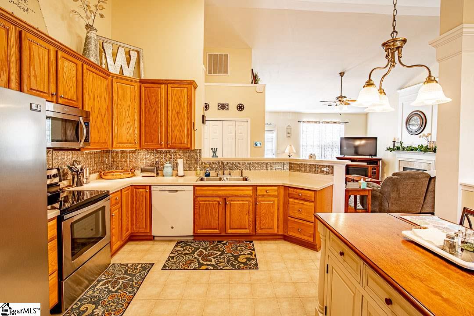
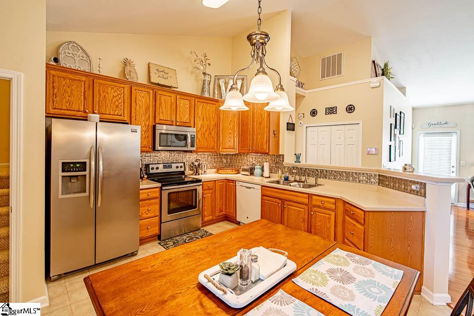
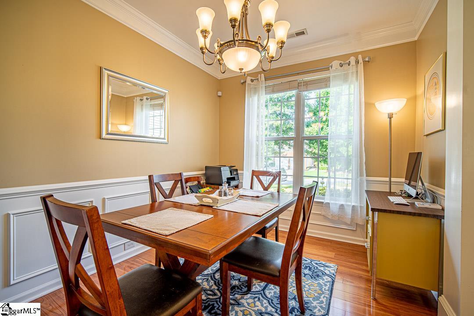
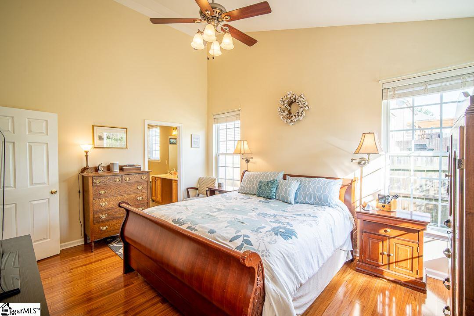
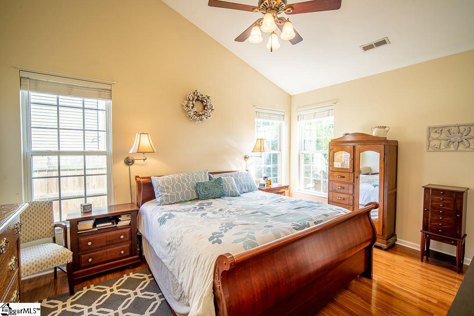
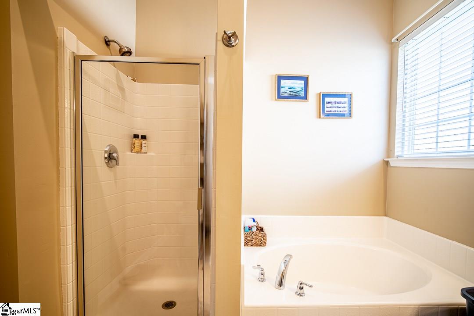
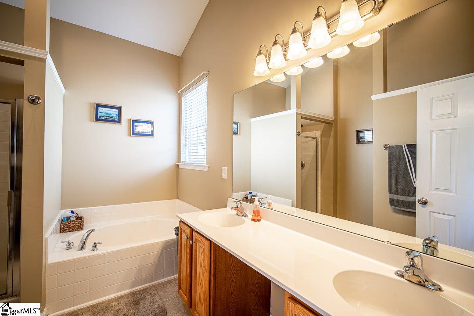
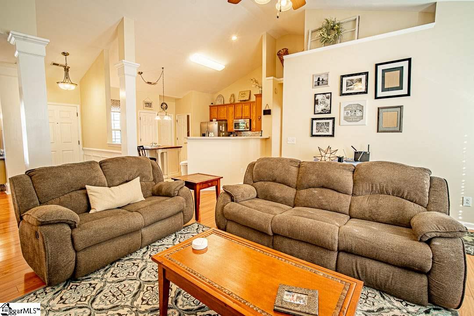
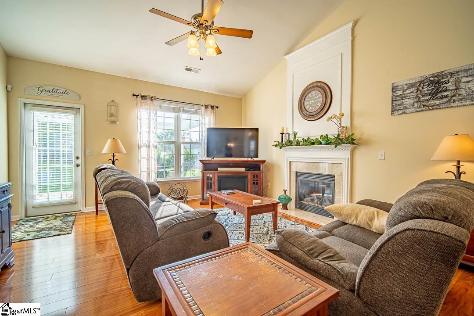

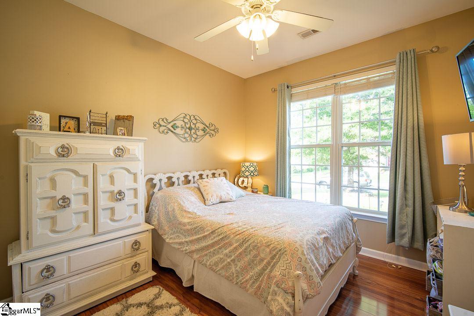
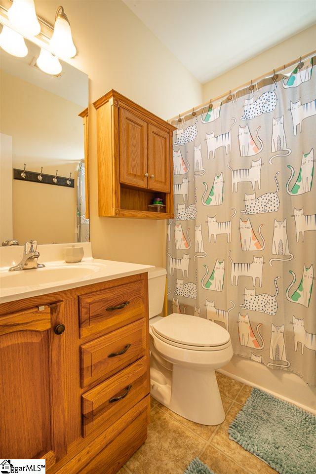
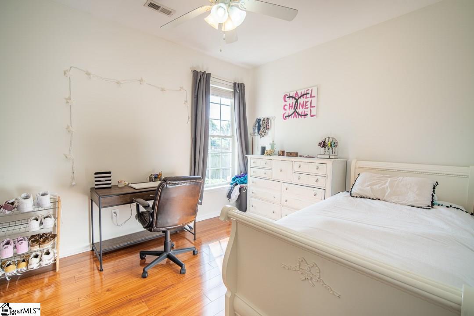
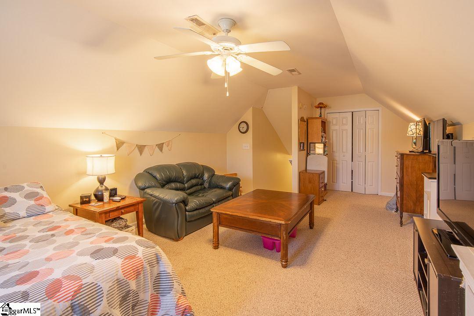
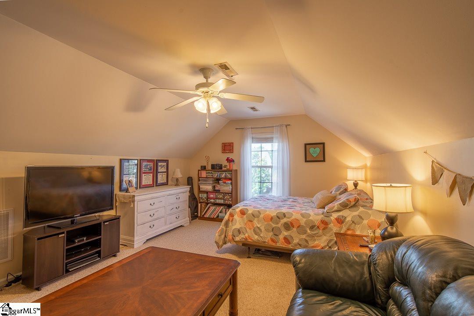
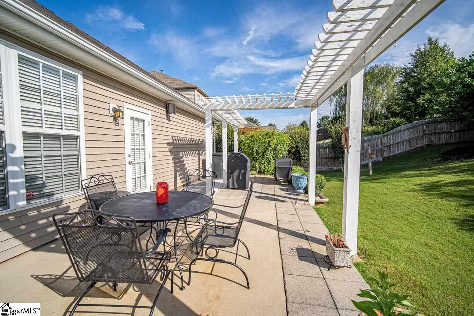
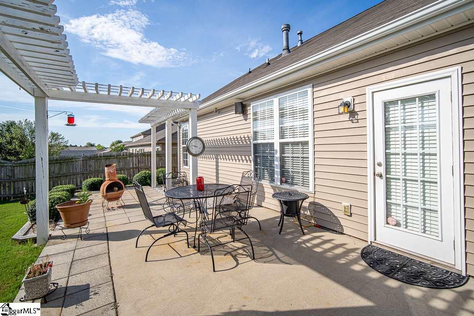
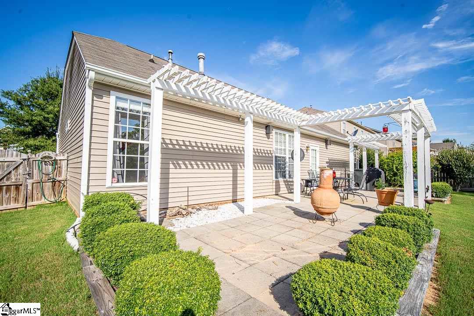
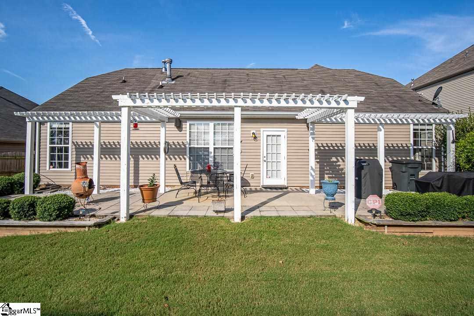
/u.realgeeks.media/newcityre/logo_small.jpg)


