21 Kingsway Court
Greer, SC 29651
- Sold Price
$612,000
- List Price
$630,000
- Closing Date
Oct 18, 2019
- MLS
1400374
- Status
CLOSED
- Beds
4
- Full-baths
3
- Half-baths
1
- Style
Traditional
- County
Greenville
- Neighborhood
Griffith Farm
- Type
Single Family Residential
- Year Built
2007
- Stories
2
Property Description
Welcome to 21 Kingsway Court in sought-after Griffith Farm. This amazing 4BR, 3.5BA home also offers a beautiful office plus bonus room and 3 car garage! This home has extensive custom finish details. A beautiful two story foyer greets you upon entering. Gleaming hardwoods thru-out main level and continuing up into the 2nd level hallway. The main level features a spacious family room, dining room, home office/study, amazing kitchen with breakfast room, a keeping room, laundry room, and master suite. The two story family room has beautiful built-ins which flank a stunning raised hearth fireplace. Large windows allow gorgeous views of the private, tranquil backyard. The heart of this home, the kitchen, is an amazing space! Full of high end details such as stainless appliances, granite countertops, 4 burner gas cooktop, beautiful backsplash to compliment the custom cabinetry. Kitchen opens to both the breakfast room and the keeping room. The keeping room has an abundance of windows, stacked stone fireplace with gas logs, and breath-taking tongue and groove barrel ceiling. The master suite boasts carpeting, double trey ceiling, and heavy crown molding. The master en-suite is spa-like with dual Corian vanities, renovated over-sized tiled shower with frameless glass enclosure, jetted tub, heated tile floor, dual walk-in closets, and recirculating hot water system. A true retreat from a busy day. Upstairs you will find two bedrooms that share a Jack-and-Jill bath and one additional bedroom with its own private bath. A large bonus room completes this second level. The large back porch can be accessed from family room or master bedroom. The backyard is a true sanctuary---complete with a huge variety of colorful, blooming trees, shrubs, and flowers. Stone pavers, stacked stones, and landscaping boulders complete this amazing setting. The upper tier of the backyard provides you with the tranquil surrounding of horse pastures with an occasional view of horse grazing or frolicking in the Spring time air. Negotiable items are the kitchen refrigerator, washer/dryer, wall mounting wine opener, and the mountain bike racks in the garage. WELCOME HOME!
Additional Information
- Acres
0.6000000000000001
- Amenities
Common Areas, Street Lights, Pool
- Appliances
Gas Cooktop, Dishwasher, Disposal, Self Cleaning Oven, Convection Oven, Oven, Electric Oven, Microwave, Gas Water Heater
- Basement
None
- Elementary School
Oakview
- Exterior
Stone, Brick Veneer
- Exterior Features
Outdoor Fireplace
- Fireplace
Yes
- Foundation
Crawl Space
- Heating
Forced Air, Multi-Units, Natural Gas
- High School
J. L. Mann
- Interior Features
2 Story Foyer, Bookcases, High Ceilings, Ceiling Fan(s), Ceiling Cathedral/Vaulted, Ceiling Smooth, Tray Ceiling(s), Central Vacuum, Granite Counters, Open Floorplan, Walk-In Closet(s), Pantry
- Lot Description
1/2 - Acre, Sloped, Few Trees, Sprklr In Grnd-Full Yard
- Master Bedroom Features
Walk-In Closet(s), Multiple Closets
- Middle School
Riverside
- Region
031
- Roof
Architectural
- Sewer
Septic Tank
- Stories
2
- Style
Traditional
- Subdivision
Griffith Farm
- Taxes
$3,039
- Water
Public, Greenville
- Year Built
2007
Listing courtesy of Coldwell Banker Caine/Williams. Selling Office: Coldwell Banker Caine/Williams.
The Listings data contained on this website comes from various participants of The Multiple Listing Service of Greenville, SC, Inc. Internet Data Exchange. IDX information is provided exclusively for consumers' personal, non-commercial use and may not be used for any purpose other than to identify prospective properties consumers may be interested in purchasing. The properties displayed may not be all the properties available. All information provided is deemed reliable but is not guaranteed. © 2024 Greater Greenville Association of REALTORS®. All Rights Reserved. Last Updated
/u.realgeeks.media/newcityre/header_3.jpg)
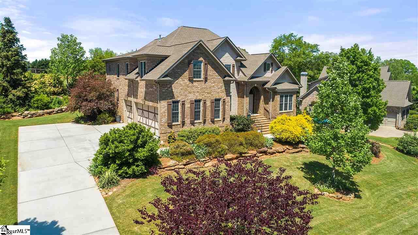
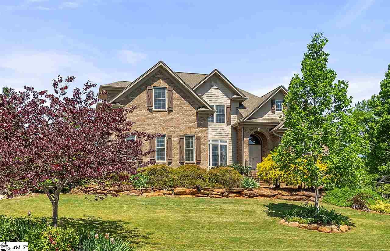
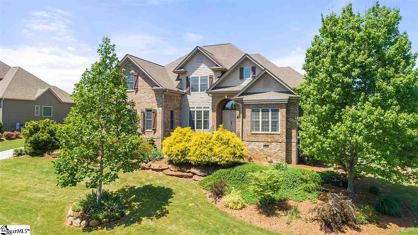
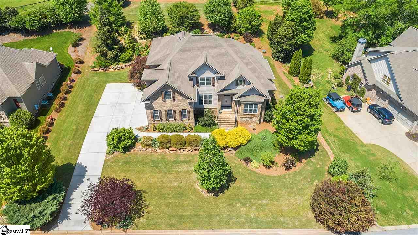
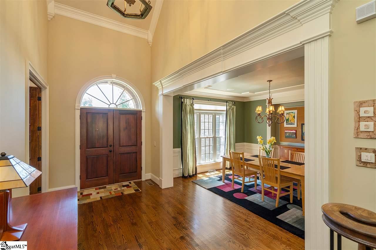
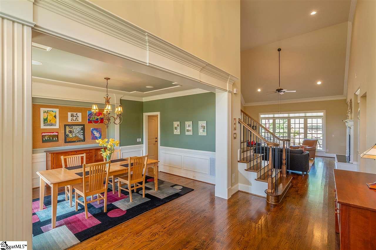
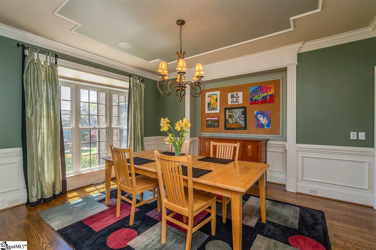
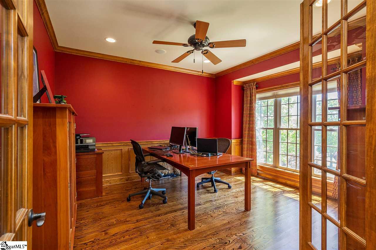
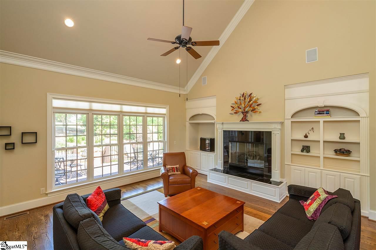
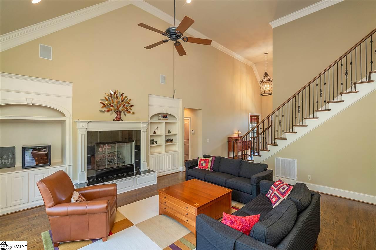
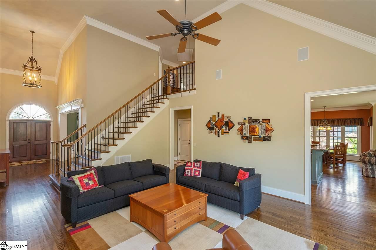
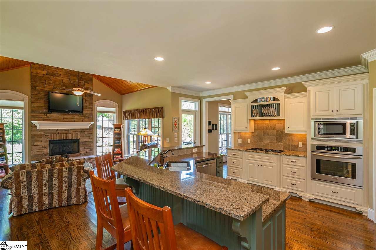
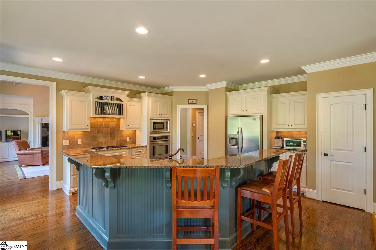
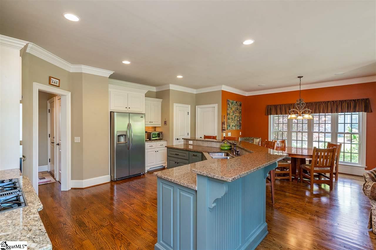
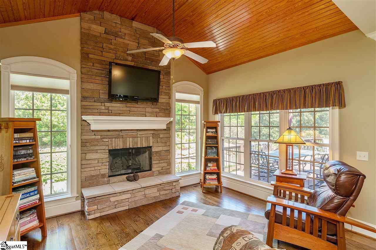
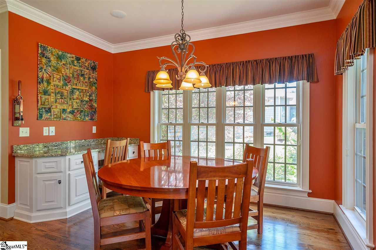
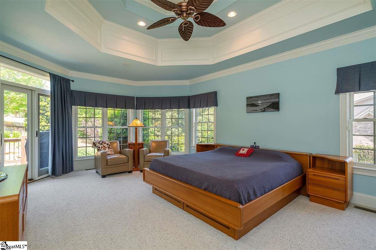
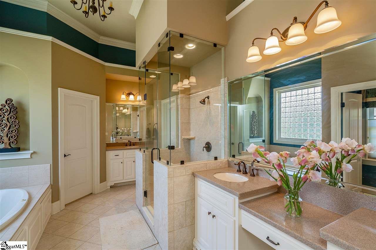
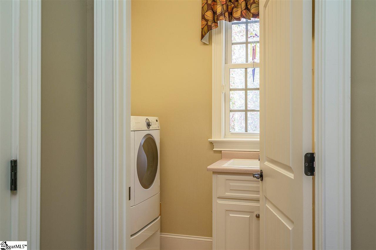
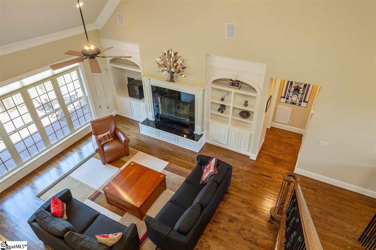
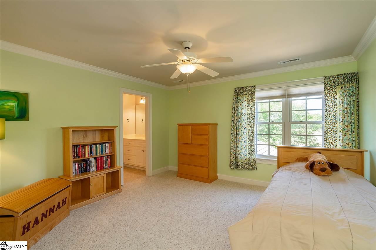
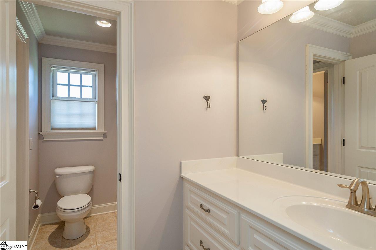
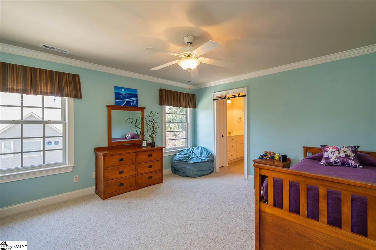
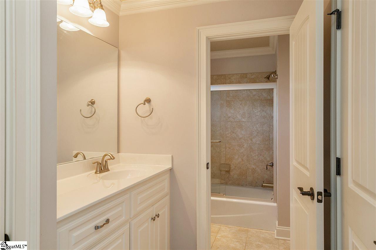
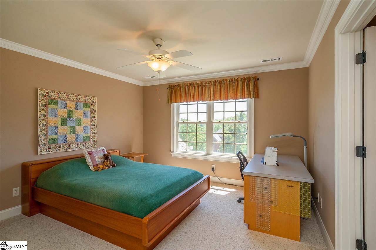
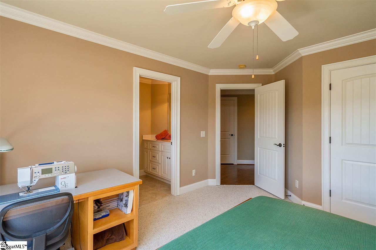
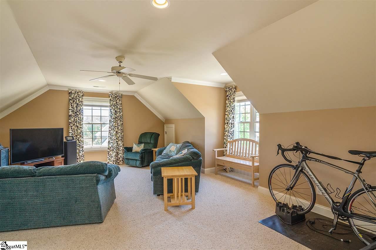
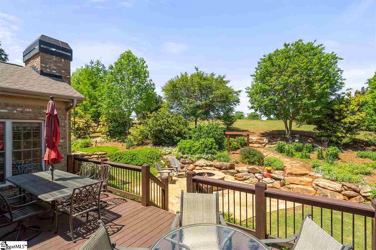
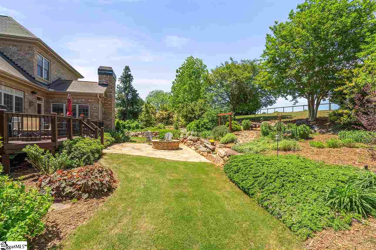
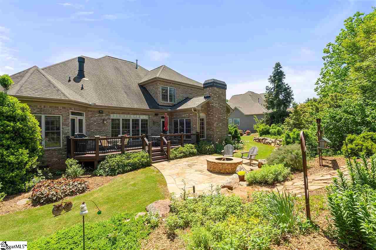
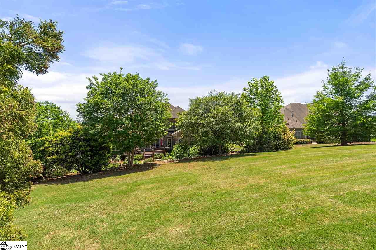
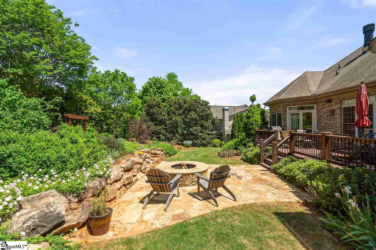
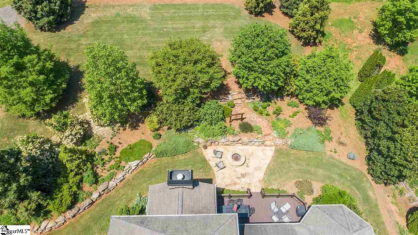
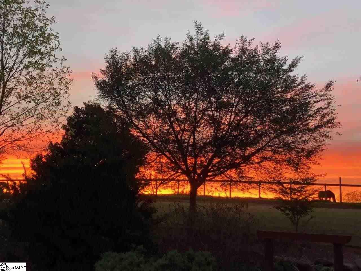
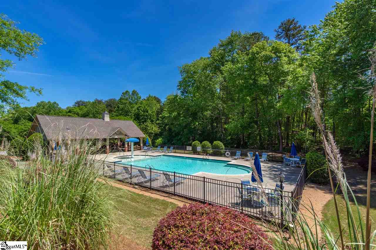
/u.realgeeks.media/newcityre/logo_small.jpg)


