601 N Flagship Drive
Salem, SC 29676
- Sold Price
$464,000
- List Price
$459,000
- Closing Date
Nov 26, 2019
- MLS
1402831
- Status
CLOSED
- Beds
5
- Full-baths
4
- Style
Traditional
- County
Oconee
- Neighborhood
Keowee Key
- Type
Single Family Residential
- Stories
2
Property Description
Welcome home to this beautifully appointed house in Keowee Key on beautiful Lake Keowee! This home has been completely redone from top to bottom. As you walk in, you'll notice the grand openness extending from the front door through the dining area into the kitchen and living areas up to the wide stair case. The kitchen has plenty of cabinet space and features an island perfect for eating breakfast at, dinner prep, or drinks with friends while cooking. It also has an in-island sink. The walk-in pantry around the corner has plenty of shelving and a whiteboard for family notes, schedules, shopping lists, etc. The laundry room has countertop space for folding and a sink. The flow from the kitchen through the living room to the massive deck is an entertainer's dream. The deck has two levels to provide easy access from the main living area to the walkout basement and vice-versa. The deck also provides access to the raised garden beds for your kitchen herbs. The master bathroom has a walk-in closets, dual sinks, beautiful his-and-hers walk-in shower, and a free-standing tub. Keowee Key's amenities will keep you busy if you feel the need to get out of the house. Golf, tennis, pickleball, swimming, gyms, restaurants, lots of social groups, walking paths, and access to Lake Keowee will keep you active. Very beautiful home in one of the best neighborhoods in the Upstate.
Additional Information
- Acres
0.62
- Amenities
Boat Storage, Clubhouse, Common Areas, Fitness Center, Gated, Golf, Street Lights, Playground, Pool, Security Guard, Water Access, Dock, Boat Ramp, Dog Park
- Appliances
Dishwasher, Disposal, Refrigerator, Electric Water Heater
- Basement
Finished
- Elementary School
Keowee
- Exterior
Wood Siding
- Fireplace
Yes
- Foundation
Basement
- Heating
Electric
- High School
Walhalla
- Interior Features
High Ceilings, Ceiling Fan(s), Ceiling Cathedral/Vaulted, Ceiling Smooth, Granite Counters, Open Floorplan, Walk-In Closet(s), Second Living Quarters, Pantry
- Lot Description
1/2 - Acre, Corner Lot, Few Trees
- Lot Dimensions
130 x 150
- Master Bedroom Features
Walk-In Closet(s)
- Middle School
Walhalla
- Region
067
- Roof
Architectural
- Sewer
Public Sewer
- Stories
2
- Style
Traditional
- Subdivision
Keowee Key
- Taxes
$5,745
- Water
Private
Listing courtesy of Fox Homes, LLC. Selling Office: Non MLS.
The Listings data contained on this website comes from various participants of The Multiple Listing Service of Greenville, SC, Inc. Internet Data Exchange. IDX information is provided exclusively for consumers' personal, non-commercial use and may not be used for any purpose other than to identify prospective properties consumers may be interested in purchasing. The properties displayed may not be all the properties available. All information provided is deemed reliable but is not guaranteed. © 2024 Greater Greenville Association of REALTORS®. All Rights Reserved. Last Updated
/u.realgeeks.media/newcityre/header_3.jpg)
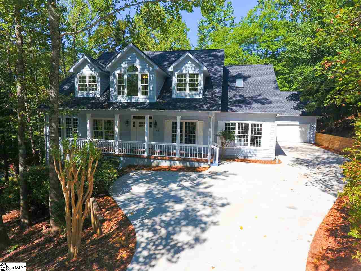
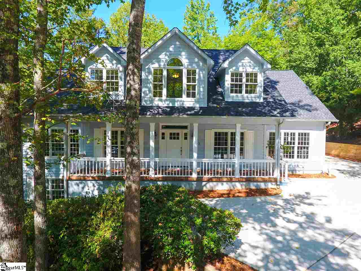
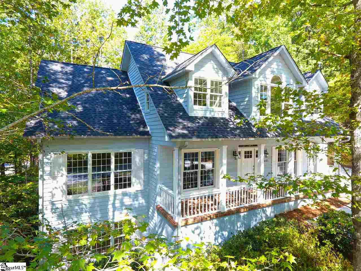
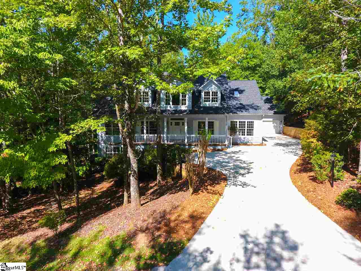
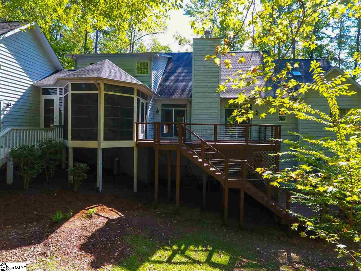
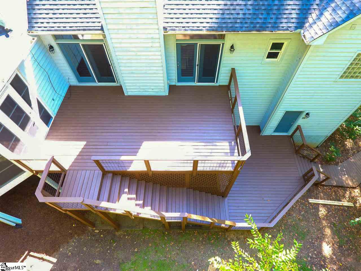
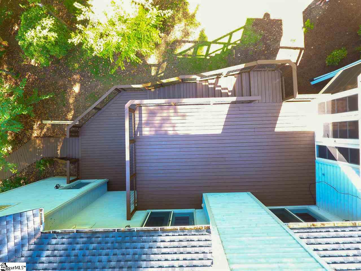
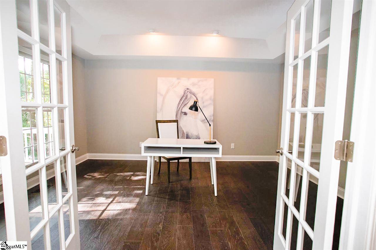
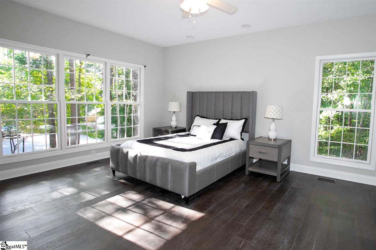
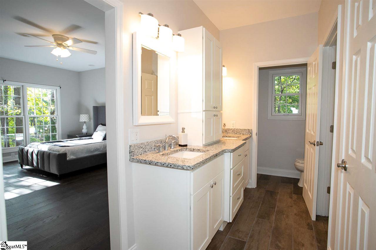
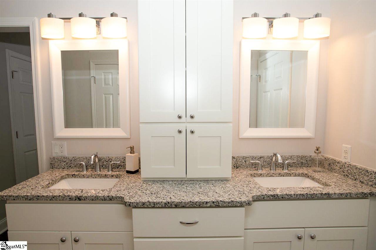
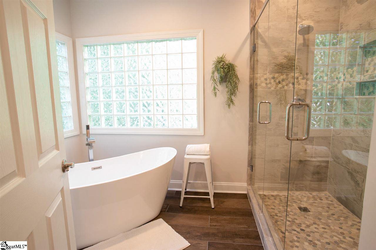
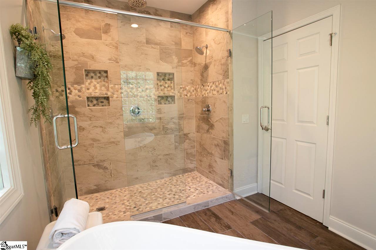
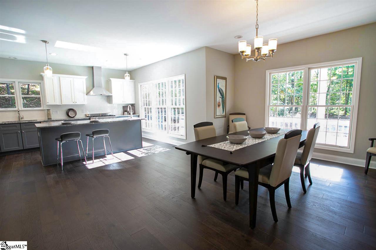
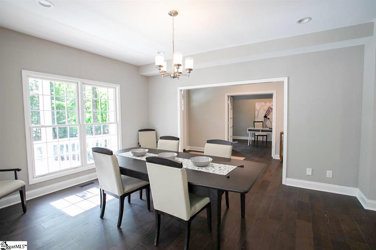
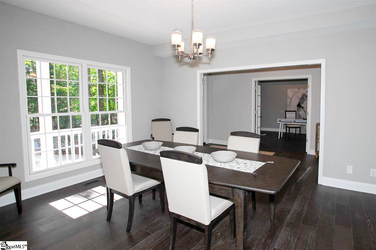
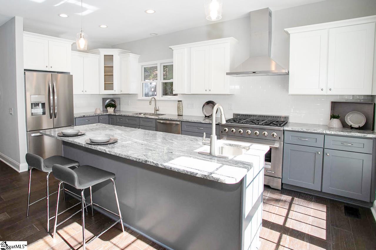
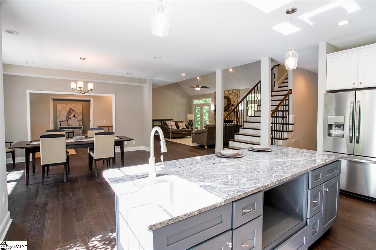
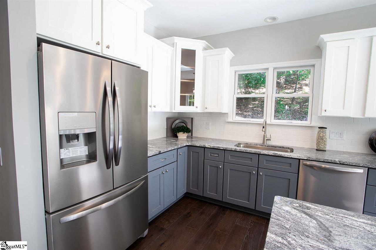
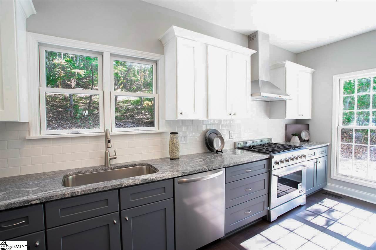
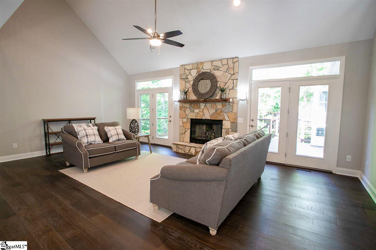
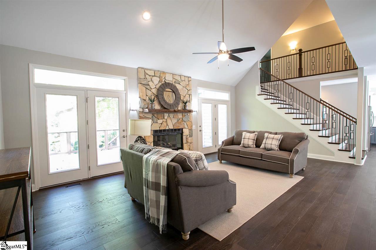
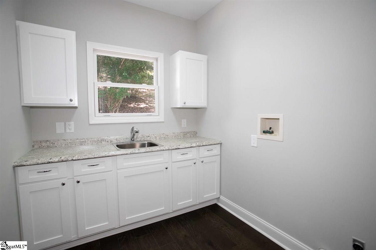
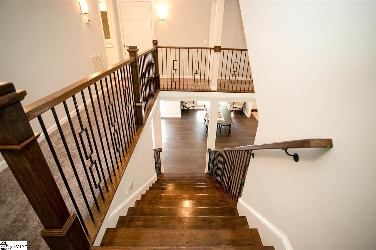
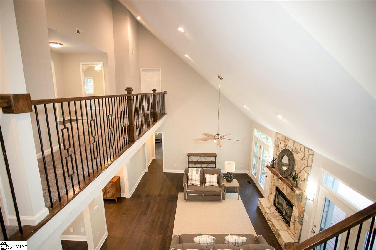
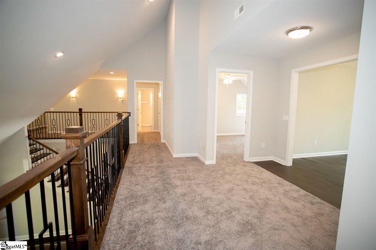
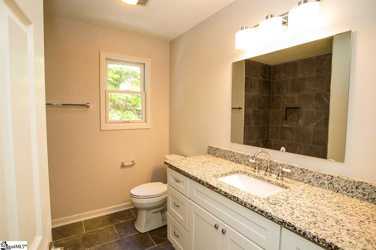
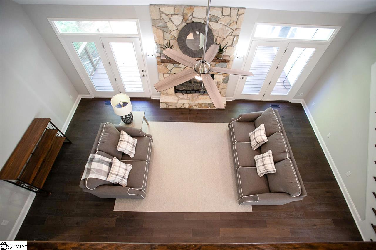
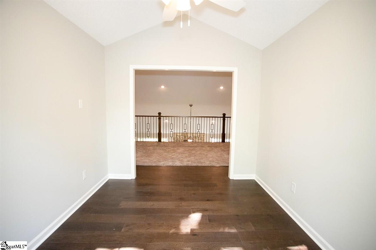
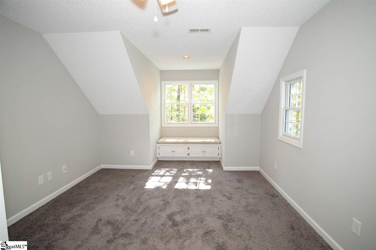
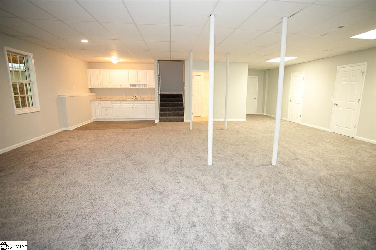
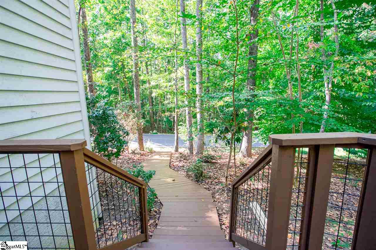
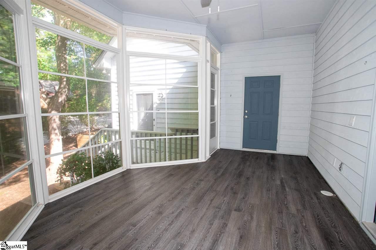
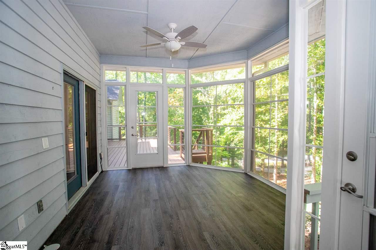

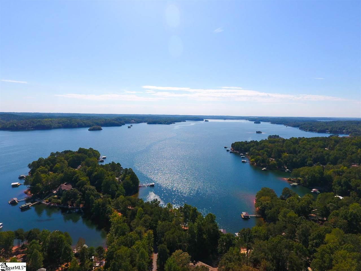
/u.realgeeks.media/newcityre/logo_small.jpg)


