110 Golden Wings Way
Greer, SC 29650
- Sold Price
$625,000
- List Price
$638,000
- Closing Date
Oct 16, 2020
- MLS
1403062
- Status
CLOSED
- Beds
5
- Full-baths
4
- Half-baths
1
- Style
Traditional
- County
Greenville
- Neighborhood
Thornblade
- Type
Single Family Residential
- Year Built
1995
- Stories
2
Property Description
THORNBLADE - 110 Golden Wings Way is located on a quiet street with lots of backyard privacy. This fabulous 5 BR/4.5BA Basement home offers almost 5,400 Square Feet and boasts new updates including main level designer paint and light fixtures! Absolutely perfect home for a growing family with two bonus rooms upstairs and a basement that could easily be an in-law suite or teenager quarters! Upon entering this home, you'll find a beautiful two story foyer, grand staircase leading to the second floor, french door entry to a private office with gas log fireplace and built ins! The office also has a separate entry to your Master Suite! Across the foyer you’ll enter your gorgeous formal dining room with beautiful wainscoting and plantation shutters noted along the front of this home! The butlers pantry leads you to the kitchen, Great Room or Basement access. The kitchen offers stainless appliances, granite counters, two sinks, a large center island with gas range cook top and ample storage! The laundry/mud room has great storage, a chute from 2nd floor, additional sink and side entry access into the house. Onto the keeping room and eat-in breakfast room, you’ll enjoy beautiful morning light through the large windows and sliding glass doors. Gorgeous view to the recently updated back deck and private, wooded backyard! You’ll get the serenity of being in the country, with the perks of being in one of Greenville's most prestigious neighborhoods! The Large case opening leads into the Living room with lots of beautiful built-ins, wood burning fireplace & hardwood floors. Second stairway is located conveniently between kitchen and living room! Upstairs boasts 3 bedrooms all with nice sized closets, and direct access to bathrooms! There's 2 bonus rooms, one with a Massive walk in attic storage perfect for easy access to your holiday decor! Back to the Main level, and onto the master suite you’ll pass a half bath and enter your main level Master with his and hers closets and further into the bathroom, his and hers sinks with tons of counter top space, walk-in shower, toilet closet and garden tub! This home has so many other features including: extensive crown molding detail, an abundance of built-ins throughout the home, a fully finished basement with two separate entries as well as a full bath, 5th bedroom and additional room that could be a gym, den, craft room, etc! This space is perfect for the small business owner or potential in-law suite. Additional Updates include New Roof in 2017, Refinished Hardwood Floors in 2018 and New Deck in 2017. Updated paint in 2020 on the main level: foyer, office, dining room, living room, Master bedroom and bath! Updated lighting in 2020 can also be found in the foyer, dining room, hall half bath, and living room! Whether you are relocating to or within the Upstate of SC, the picturesque valleys & foothills of the Greenville's Eastside are home to the upscale and newly renovated Thornblade Country Club community. Thornblade is a private, full-service, family-oriented golf & country club ideally located within a few minutes of downtown Greenville & the Greenville Spartanburg International Airport. The centerpiece of Thornblade’s wide array of recreational amenities, as well as the greater surrounding Thornblade community, is its Tom Fazio-designed golf course which has also been host to BMW's Charity Pro-Am tournament!
Additional Information
- Acres
0.34
- Amenities
Street Lights, Sidewalks
- Appliances
Gas Cooktop, Dishwasher, Disposal, Convection Oven, Oven, Refrigerator, Microwave, Gas Water Heater
- Basement
Finished, Walk-Out Access, Interior Entry
- Elementary School
Buena Vista
- Exterior
Brick Veneer
- Fireplace
Yes
- Foundation
Crawl Space, Basement
- Heating
Multi-Units, Natural Gas
- High School
Riverside
- Interior Features
2 Story Foyer, 2nd Stair Case, Bookcases, High Ceilings, Ceiling Fan(s), Ceiling Smooth, Central Vacuum, Granite Counters, Tub Garden, Walk-In Closet(s), Wet Bar, Radon System
- Lot Description
1/2 Acre or Less, Sidewalk, Few Trees, Wooded
- Master Bedroom Features
Walk-In Closet(s), Multiple Closets
- Middle School
Northwood
- Region
022
- Roof
Architectural
- Sewer
Public Sewer
- Stories
2
- Style
Traditional
- Subdivision
Thornblade
- Taxes
$3,354
- Water
Public, Greenville Water
- Year Built
1995
Listing courtesy of BHHS C Dan Joyner - Pelham. Selling Office: RE/MAX Moves Simpsonville.
The Listings data contained on this website comes from various participants of The Multiple Listing Service of Greenville, SC, Inc. Internet Data Exchange. IDX information is provided exclusively for consumers' personal, non-commercial use and may not be used for any purpose other than to identify prospective properties consumers may be interested in purchasing. The properties displayed may not be all the properties available. All information provided is deemed reliable but is not guaranteed. © 2024 Greater Greenville Association of REALTORS®. All Rights Reserved. Last Updated
/u.realgeeks.media/newcityre/header_3.jpg)
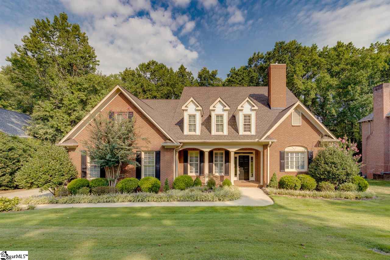
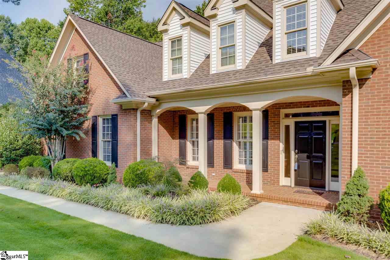
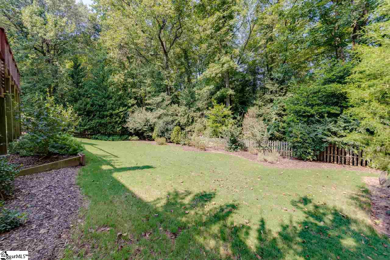
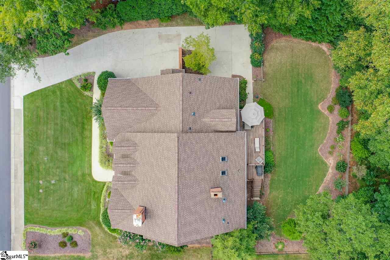
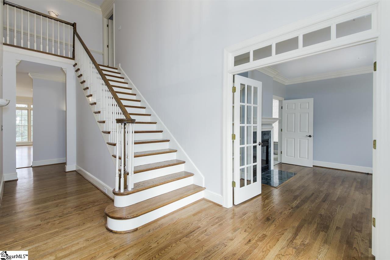
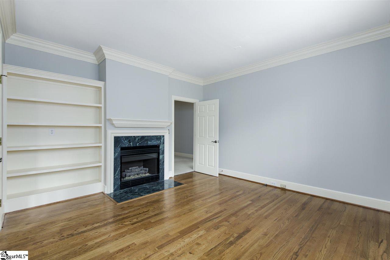
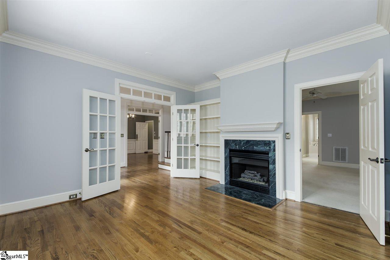
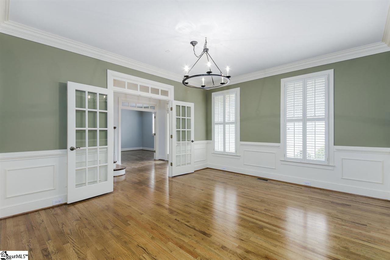
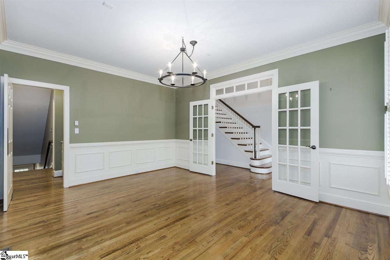
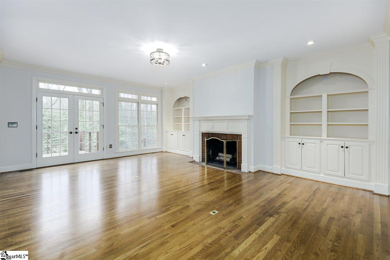
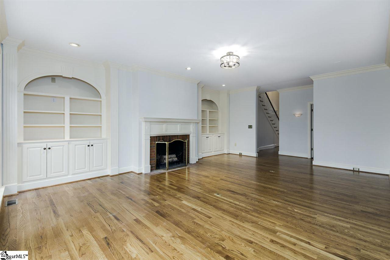
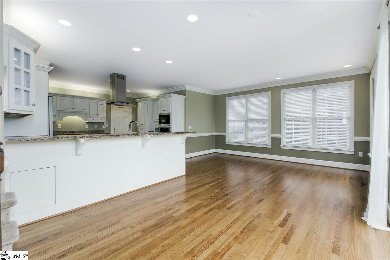
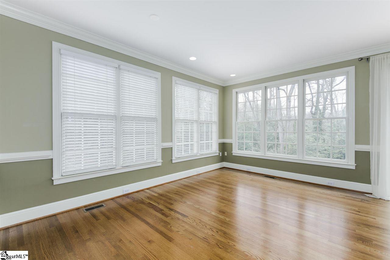
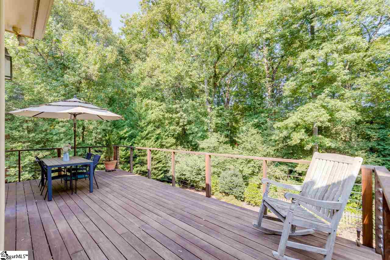
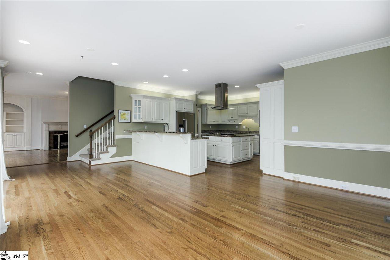
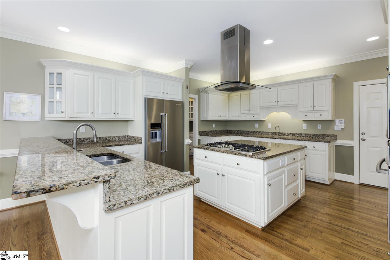
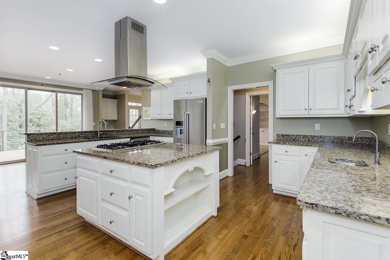
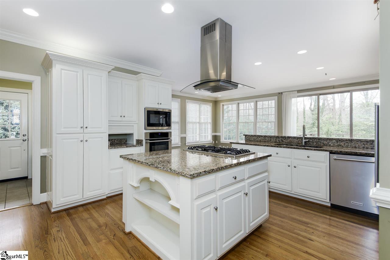
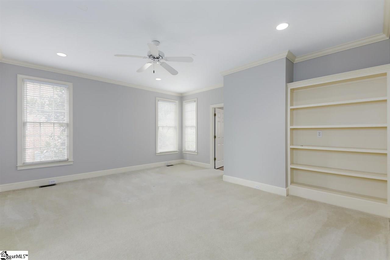
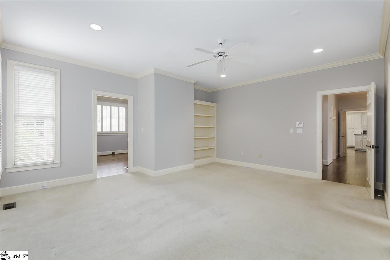
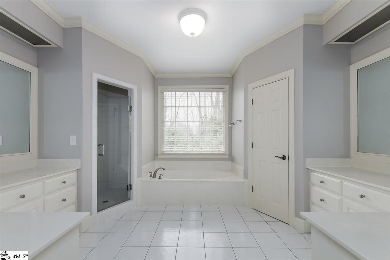
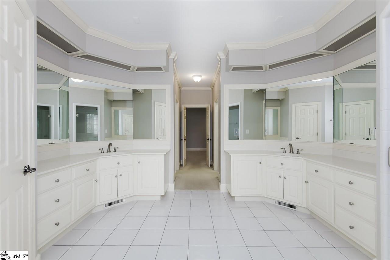
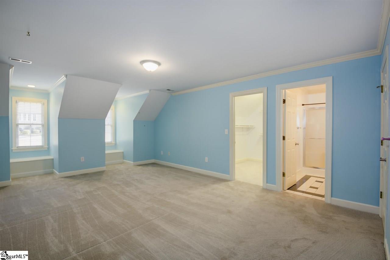
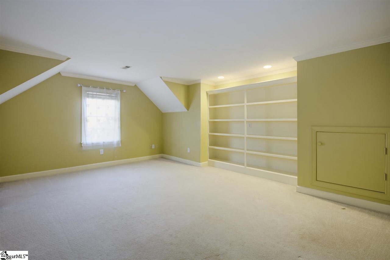
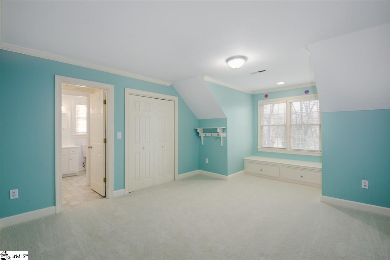
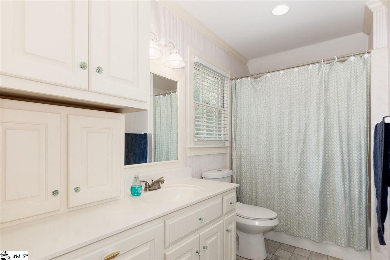
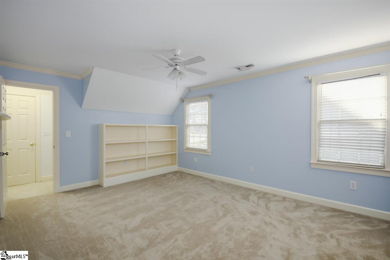
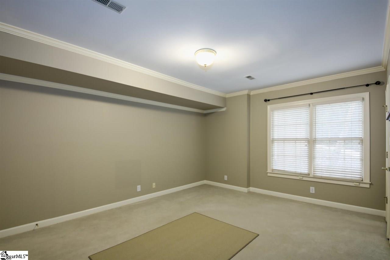
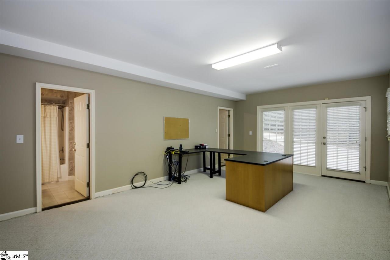
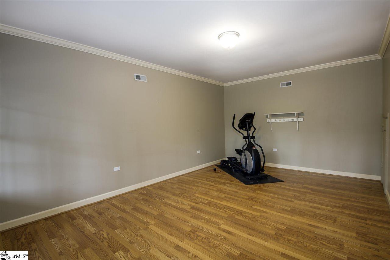
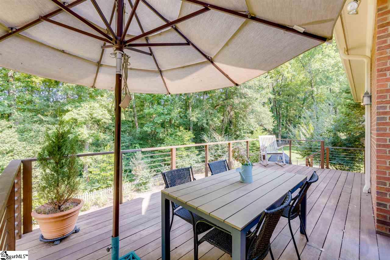
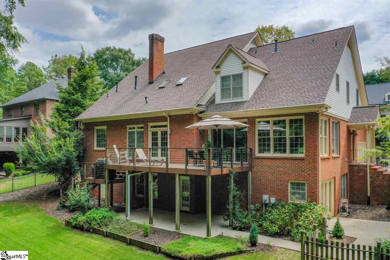
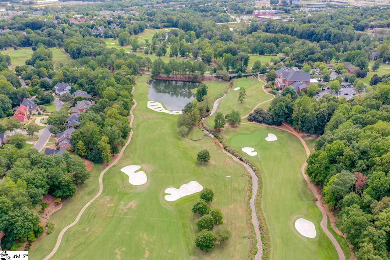
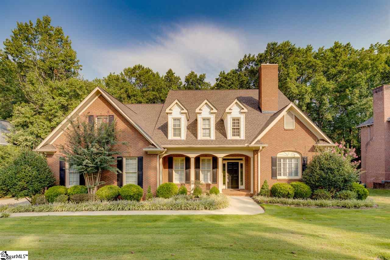
 Virtual Tour
Virtual Tour/u.realgeeks.media/newcityre/logo_small.jpg)


