309 Chancery Lane
Simpsonville, SC 29681-3660
- Sold Price
$775,000
- List Price
$819,000
- Closing Date
Jan 16, 2020
- MLS
1403516
- Status
CLOSED
- Beds
5
- Full-baths
4
- Half-baths
1
- Style
Traditional, European
- County
Greenville
- Neighborhood
Cobblestone
- Type
Single Family Residential
- Year Built
2014
- Stories
3
Property Description
$819,000-NEW PRICE ADJUSTMENT. This is a gorgeous European style home has everything you could want and more! Beautiful backyard with over 85 yards of space to use for playground equipment, an inground pool or even a full team soccer practice! LOL!! Seriously, this home checks off all the boxes. Exceptional floor plan. Storage Galore. Award winning schools. 309 Chancery Lane is in the premier neighborhood of Cobblestone off of Roper Mountain Road. This is a one-owner, all brick, 5 bedroom 4.5 bathroom custom built home in 2014 by Milestone Builders. As you drive up, the home boasts of a meticulously landscaped yard, circular driveway, landscape lighting, a (25x08) flagstone front porch & steps beautifully arched front doors. Upon entering the foyer, hardwoods cascade throughout the main floor, with the exception of a large bedroom, which is currently being used as an exercise room with rubberized flooring. There is an en suite bathroom and walk in closet making it ideal for visitors or in-laws to visit. The cozy dining room sits just off of the foyer and has recessed lighting and crown moulding. The Great Room is game changer. It showcases 10 ft. ceilings, coffered ceilings, crown mouldings, gas fireplace with stone surround and opens up into the heart of the operation....THE KITCHEN!! This awesome kitchen boasts of a huge island and serving bar, granite counter tops, spacious breakfast area with a conveniently located desk and upper cabinets, walk in pantry, stainless steel appliances, gas cook top and awesome lighting and plumbing fixtures throughout. The large master suite is situated on the 2nd floor and consists of double trey ceiling, well appointed bathroom with large vanities, jetted tub, huge tiled shower and large walk in closet. BTW...there are two tankless gas water heaters for this home. The laundry room also resides on the second floor and has custom built cabinets, utility sink and a huge walk out storage area. The second floor also contains 3 large bedrooms, one with an en suite bathroom and the other two bedrooms share a jack n' jill style bathroom. But wait...there's more. There is a third floor bonus room with built in wall shelving for storage and did I say storage??? This third floor has walk out storage around the perimeter of the bonus room and has all the space you could ever want. Even the ceiling on the third floor has been decked for additional storage space and the homes rafters have been sprayed with spray foam insulation for excellent heating and cooling control. Other exterior features of the home include, long paved driveway to go along with the circular driveway mentioned earlier & a huge 3 car garage with dog bathing station and drain. Finally, the home is nestled on over an acre. It is level, with tons of room to play and boasts of a covered porch (23x20) and a custom designed brick patio (20x15) with circular fire pit creating additional outdoor space to entertain. And before I forget... there is another piece of property that comes with this home. Across the street on Chancery, there is a park-like addition that comes with this home. The parcel is almost .25 acres and is part of the overall tax number for this property. Cobblestone offers private gated entrances, clubhouse w/ pool, neighborhood lighting and easy access to Downtown or the GSP Airport. If you are looking for a home that has space for a growing family, than this is it!!
Additional Information
- Acres
1.12
- Amenities
Athletic Facilities Field, Clubhouse, Common Areas, Gated, Street Lights, Playground, Pool, Sidewalks, Tennis Court(s)
- Appliances
Gas Cooktop, Dishwasher, Disposal, Self Cleaning Oven, Convection Oven, Oven, Electric Oven, Microwave, Gas Water Heater, Tankless Water Heater
- Basement
None
- Elementary School
Oakview
- Exterior
Brick Veneer
- Fireplace
Yes
- Foundation
Crawl Space
- Heating
Forced Air, Natural Gas
- High School
J. L. Mann
- Interior Features
High Ceilings, Ceiling Fan(s), Ceiling Smooth, Tray Ceiling(s), Central Vacuum, Granite Counters, Open Floorplan, Tub Garden, Walk-In Closet(s), Coffered Ceiling(s), Pantry
- Lot Description
1 - 2 Acres, Few Trees, Sprklr In Grnd-Full Yard
- Master Bedroom Features
Walk-In Closet(s)
- Middle School
Beck
- Region
031
- Roof
Architectural
- Sewer
Septic Tank
- Stories
3
- Style
Traditional, European
- Subdivision
Cobblestone
- Taxes
$4,816
- Water
Public, Greenville
- Year Built
2014
Listing courtesy of BHHS C Dan Joyner - Midtown. Selling Office: Keller Williams Grv Upst.
The Listings data contained on this website comes from various participants of The Multiple Listing Service of Greenville, SC, Inc. Internet Data Exchange. IDX information is provided exclusively for consumers' personal, non-commercial use and may not be used for any purpose other than to identify prospective properties consumers may be interested in purchasing. The properties displayed may not be all the properties available. All information provided is deemed reliable but is not guaranteed. © 2024 Greater Greenville Association of REALTORS®. All Rights Reserved. Last Updated
/u.realgeeks.media/newcityre/header_3.jpg)
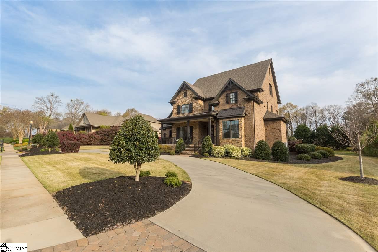
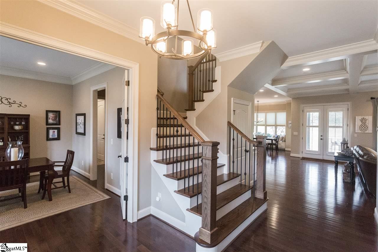
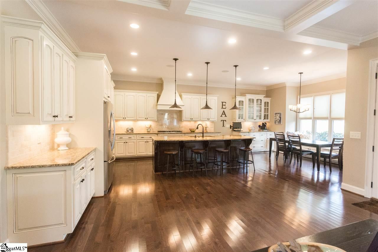
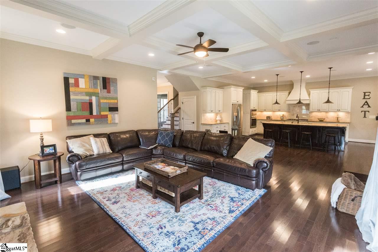
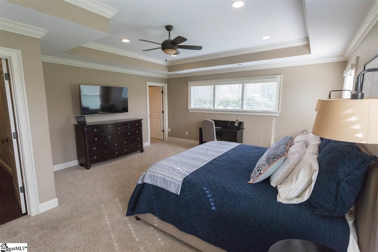
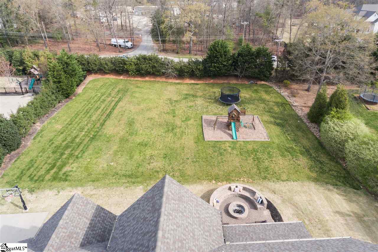
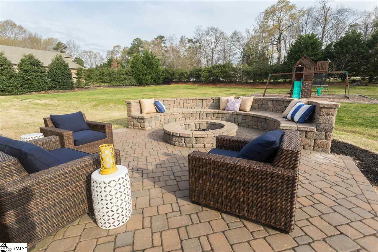
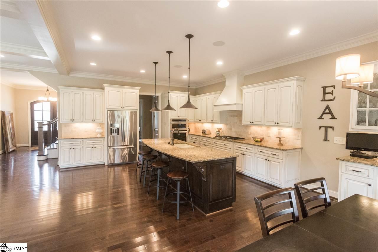
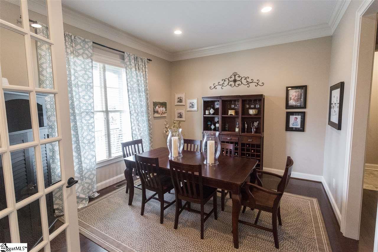
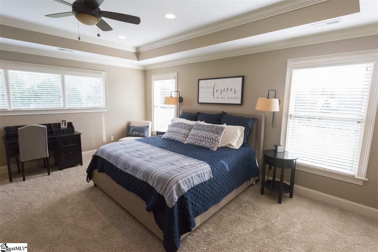
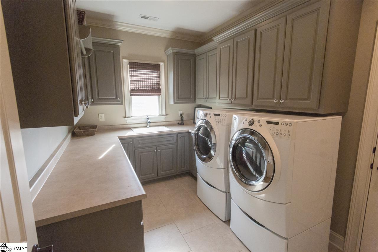
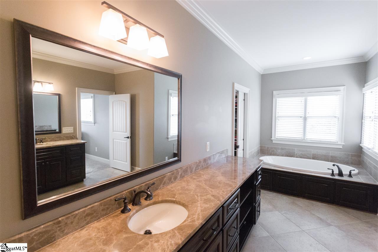
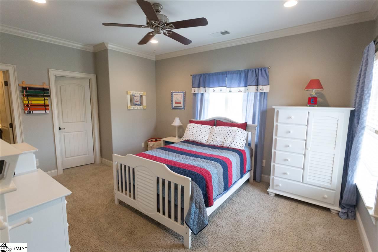
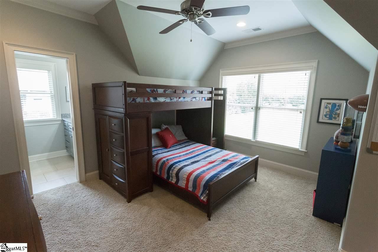
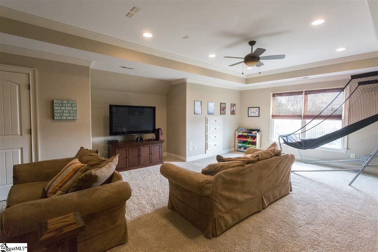
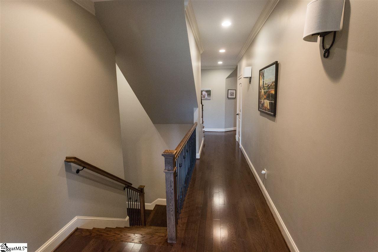
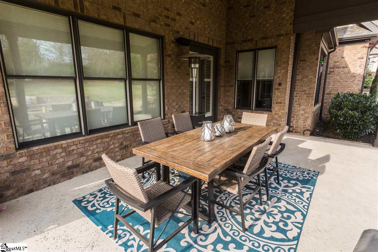
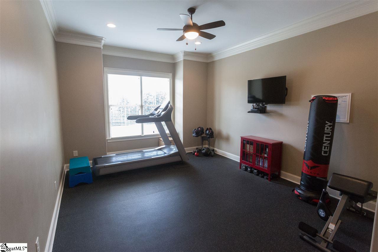
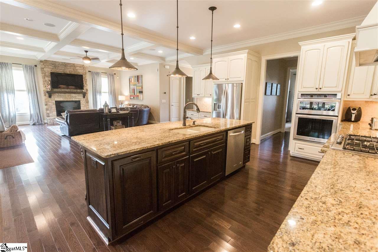
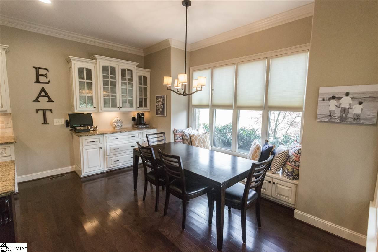
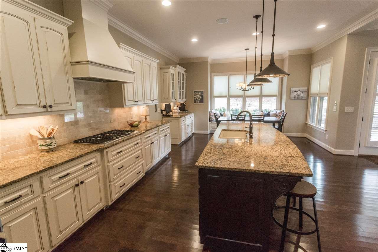
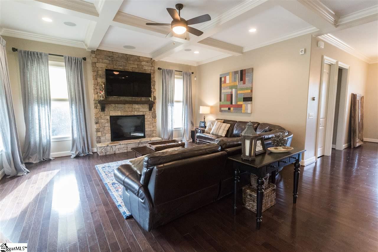
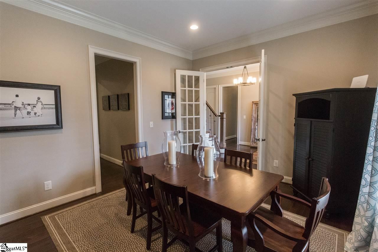
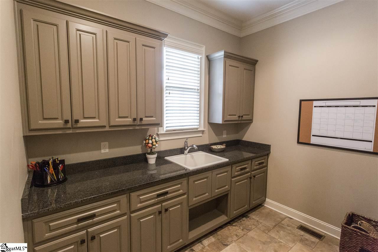
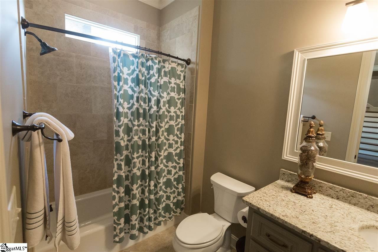
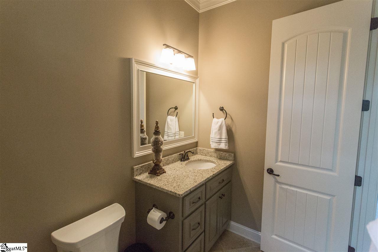
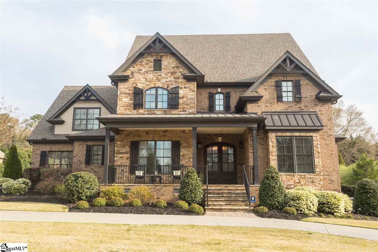
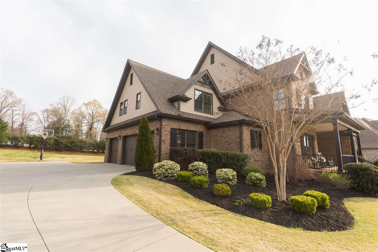
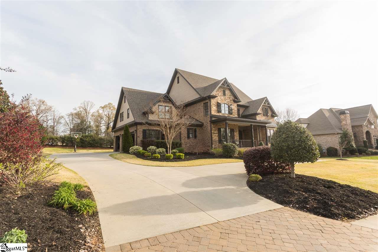
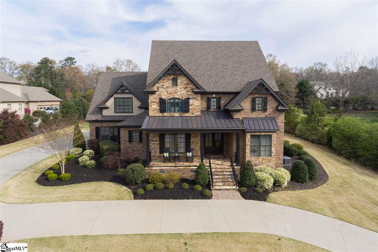
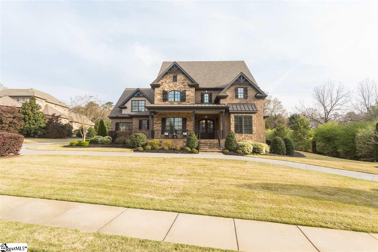
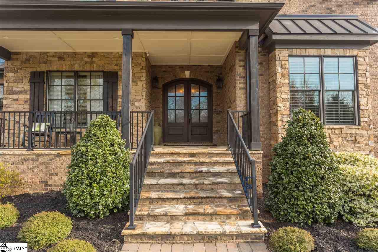
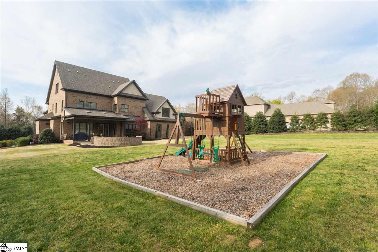
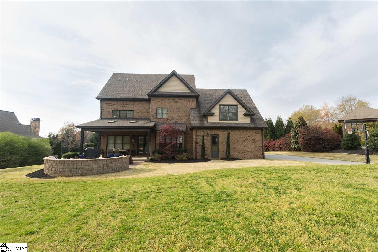
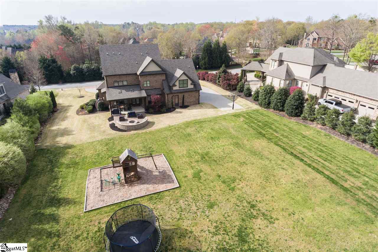
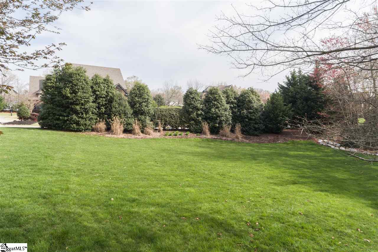
 Virtual Tour
Virtual Tour/u.realgeeks.media/newcityre/logo_small.jpg)


