1 Saint Helaine Place
Greer, SC 29650
- Sold Price
$675,000
- List Price
$723,000
- Closing Date
Nov 18, 2019
- MLS
1403881
- Status
CLOSED
- Beds
4
- Full-baths
3
- Style
Traditional
- County
Greenville
- Neighborhood
Barrington Park
- Type
Single Family Residential
- Year Built
1990
- Stories
2
Property Description
Over $250K in new updates & upgrades make this full brick Barrington Park home a true masterpiece! From the moment you lay eyes on 1 Saint Helaine place, you will realize you have found something special! The exterior of the home is outrageously beautiful thanks to its paver style drive & front walkway, wrap-around columned front porch, and a fabulous corner lot with large beds full of colorful plantings maintained by a full site WiFi controlled sprinkler system. The interior of the home is truly remarkable. It showcases new hardwoods & tile flooring, fresh paint in today’s most sought-after neutral color, new granite countertops, new vanities, new fixtures & hardware, heavy moldings, and even a new gourmet Kitchen! Outstanding interior details begin with a welcoming wide Foyer with a leaded glass front door and coordinating transoms on each side. The Foyer leads into a stylish formal Living Room with an inlaid border in the hardwoods and the formal Dining Room that also features a deep bay window. No expense was spared in the new Kitchen! It showcases white furniture quality custom cabinetry, a contrasting center island workspace, wine storage, open shelving, subway tile backsplash and a full stainless steel appliance package that includes a Sub-Zero fridge! More casual entertaining space can be found in the adjoining Great Room that features a Carrera marble covered wet bar & built-in desk, a gas log fireplace with a floor to ceiling masonry surround, and a soaring vaulted ceiling with a balcony overlook. The Great Room flows seamlessly into a light and bright Sun Room with a cathedral ceiling and unhindered views of the backyard. The main level of the home also gives one bedroom and nearby hall bath that would be ideal for overnight guests. A luxury Master Suite and all the other secondary bedrooms are located upstairs. The Master Suite is a peaceful escape with a tray ceiling, walk-in Carolina closet, jetted tub, custom tiled shower, his & her vanities, and even a built-in dresser! All the remaining bedrooms also have custom Carolina closets as well as thick moldings, hardwoods, and a tray ceiling. They share an easy to reach hall bath that’s equipped with a dressing area, two separate vanities, and a tub/shower combination. Also, be sure not to miss the upstairs Bonus Room or the Laundry Room that offers a washer & dryer, utility sink, designer tile flooring, folding counter, built-in ironing board and tons of eave storage! Other important exterior details include new windows, HVAC systems (2018 & 2019), newer roof (2017), a side entry double Garage with an incredible showroom floor, storage galore & new Garage doors (2018), a rear deck that’s ready for outdoor entertaining and an awesome playground that promises hours of fun! Neighborhood amenities include a club house, pool, tennis courts, common areas and more! Also of note, 1 Saint Helaine Place is conveniently zoned for award winning Riverside schools and is located near I-85 & the Pelham Road corridor where a variety of shopping and dining options are readily available!
Additional Information
- Acres
0.51
- Amenities
Clubhouse, Common Areas, Street Lights, Pool, Tennis Court(s)
- Appliances
Trash Compactor, Down Draft, Cooktop, Disposal, Dryer, Self Cleaning Oven, Oven, Refrigerator, Washer, Electric Cooktop, Electric Oven, Microwave, Electric Water Heater
- Basement
None
- Elementary School
Buena Vista
- Exterior
Brick Veneer
- Fireplace
Yes
- Foundation
Crawl Space
- Heating
Multi-Units, Natural Gas
- High School
Riverside
- Interior Features
Bookcases, High Ceilings, Ceiling Fan(s), Ceiling Cathedral/Vaulted, Ceiling Smooth, Tray Ceiling(s), Central Vacuum, Granite Counters, Countertops-Solid Surface, Open Floorplan, Tub Garden, Walk-In Closet(s), Wet Bar, Pantry
- Lot Description
1/2 - Acre, Corner Lot, Cul-De-Sac, Few Trees, Sprklr In Grnd-Full Yard
- Lot Dimensions
90 x 37 x 124 x 121 x 197
- Master Bedroom Features
Walk-In Closet(s)
- Middle School
Riverside
- Region
022
- Roof
Architectural
- Sewer
Public Sewer
- Stories
2
- Style
Traditional
- Subdivision
Barrington Park
- Taxes
$8,894
- Water
Public, Gvlle
- Year Built
1990
Listing courtesy of Carolina Moves, LLC. Selling Office: Profound Real Estate.
The Listings data contained on this website comes from various participants of The Multiple Listing Service of Greenville, SC, Inc. Internet Data Exchange. IDX information is provided exclusively for consumers' personal, non-commercial use and may not be used for any purpose other than to identify prospective properties consumers may be interested in purchasing. The properties displayed may not be all the properties available. All information provided is deemed reliable but is not guaranteed. © 2024 Greater Greenville Association of REALTORS®. All Rights Reserved. Last Updated
/u.realgeeks.media/newcityre/header_3.jpg)
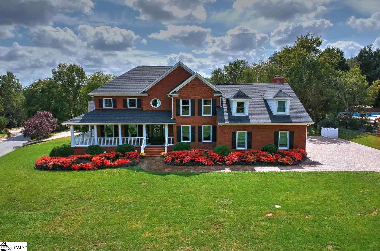
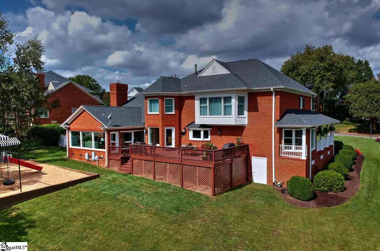
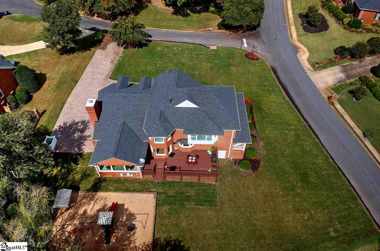
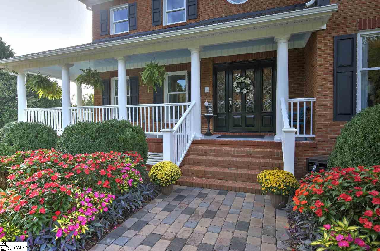
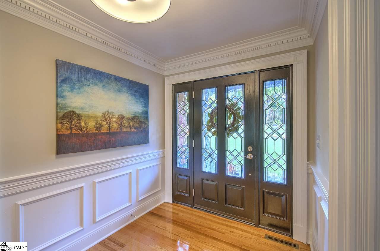
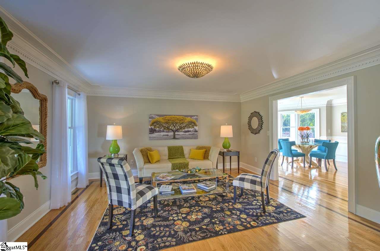
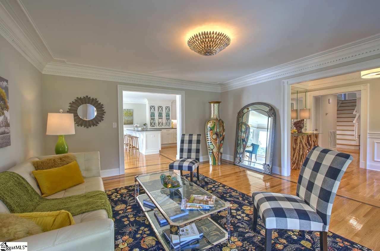
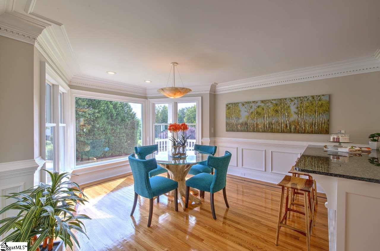
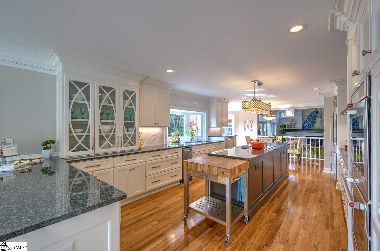
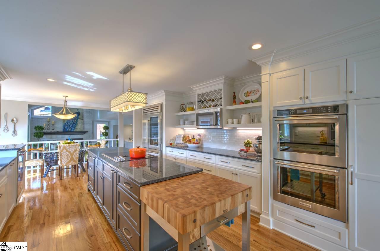
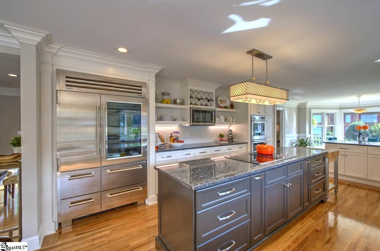
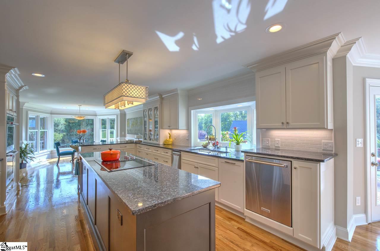
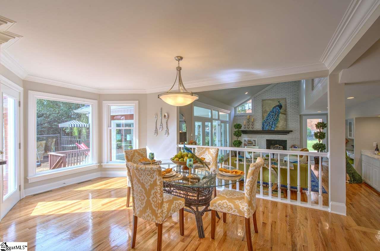
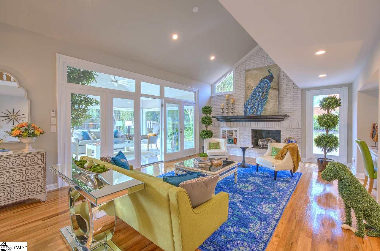
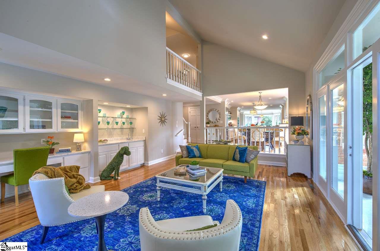
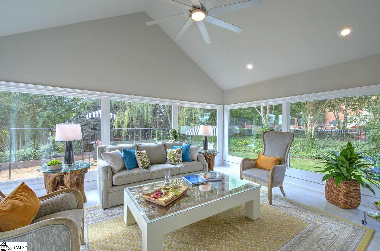
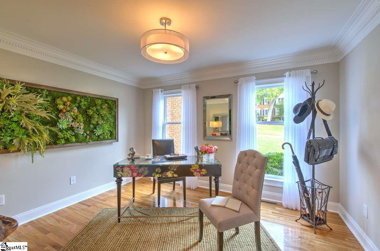
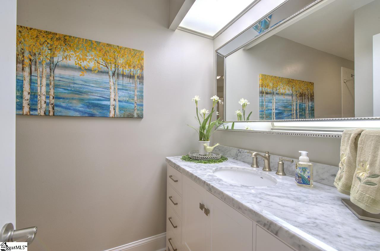
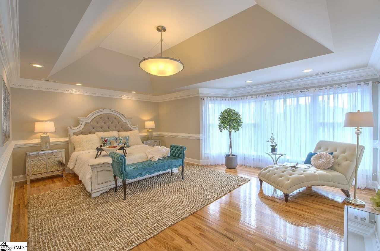
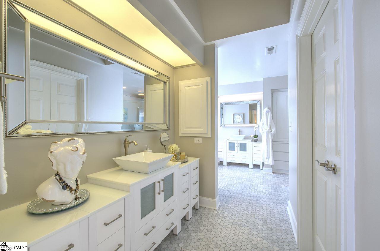
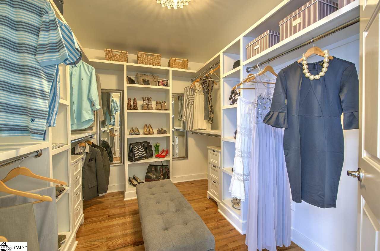
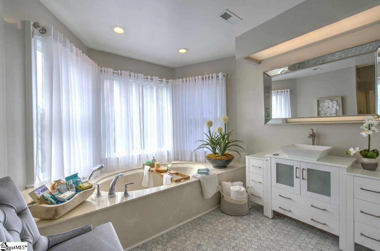
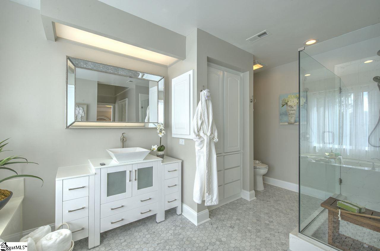
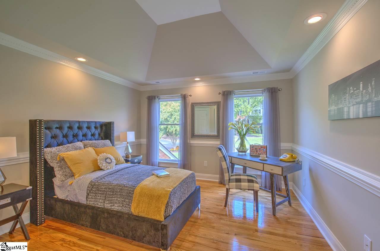
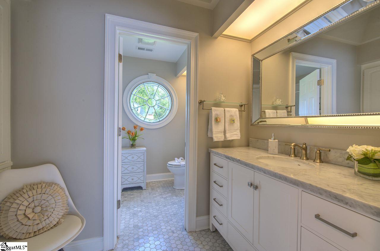
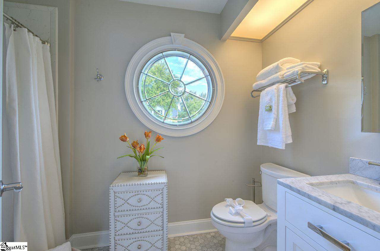
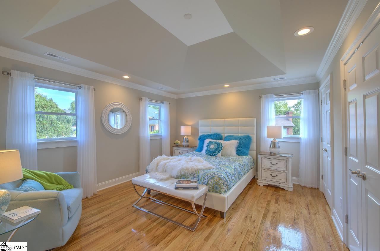
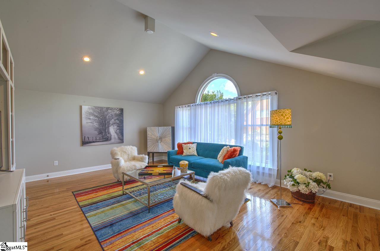
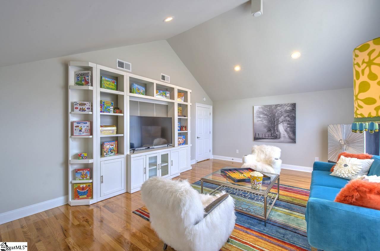
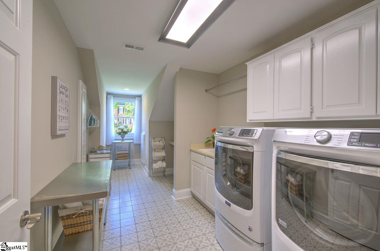
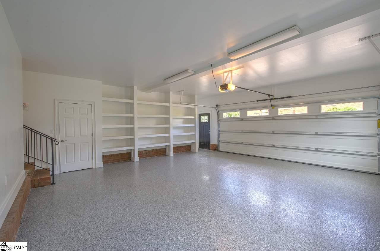
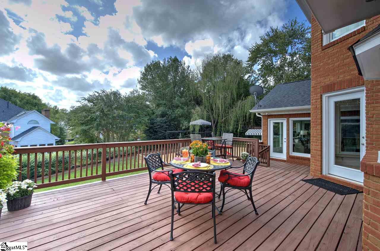
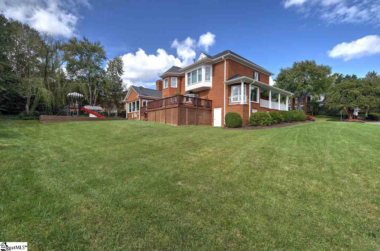
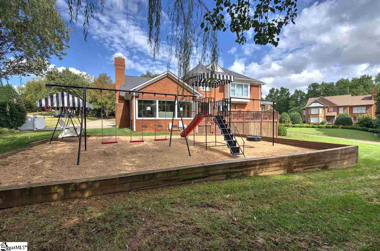
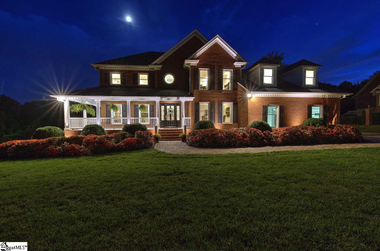
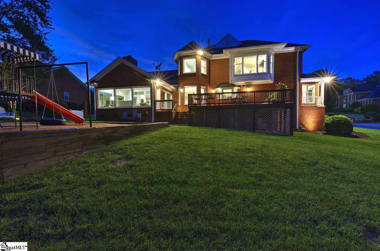
 Virtual Tour
Virtual Tour/u.realgeeks.media/newcityre/logo_small.jpg)


