1111 Wembley Road
Greenville, SC 29607
- Sold Price
$665,000
- List Price
$675,000
- Closing Date
Mar 12, 2020
- MLS
1408937
- Status
CLOSED
- Beds
5
- Full-baths
4
- Half-baths
1
- Style
Contemporary, Southwestern
- County
Greenville
- Neighborhood
Parkins Mill Area
- Type
Single Family Residential
- Stories
1
Property Description
OPEN HOUSE, SUNDAY, JANUARY 12TH 2PM-4PM Driving up to this wonderfully unique home, you no longer feel like you are near the city of Greenville. It truly feels like a mountain retreat, yet with all of the amenities minutes away. It's like Altamont/State Park road without the climb. This private, contemporary retreat has all of the warmth of a mountain home with a gorgeously open floor plan showcasing heart of pine floors and capturing the outdoor scenery of a flowing creek, colorful trees and natural landscaping. The long driveway leads you to your two car garage allowing you to enter the home through a lower level foyer or up the stone path to the copper patinaed front door. Upon entering the front door, the Spanish tile creates a beautiful, neutral, southwest theme throughout the main level perfectly flowing into the white walls, heart of pine floors and large masonry fireplace. Windows casing the outside and skylights from above bring the beauty of the outdoors in. The main living room has a large sitting area with built-in bookcases under the windows, which is the perfect place for morning coffee and reading. This room opens to the dining room which is a wonderful spot to entertain, also capturing the outdoor beauty. The dining room flows into the spacious kitchen with a large breakfast area with access to a deck overlooking the creek. There is a large laundry room off the kitchen with room for a deep freezer and also extra (2nd) pantry space for large appliances. Also on the main floor is the Owner’s Suite with its own private deck overlooking the creek, double walk-in closets and a perfectly oversized bathroom. The bath has a double vanity, granite counters, large jetted soaking tub, massive walk-in shower and a separate make-up vanity. From the foyer, going up the wide staircase you will find a loft space currently used as a play area with access to the walk-in attic on one side and an office with a full bathroom on the other side, currently used for a child’s room. Down the wide staircase to the lower level you will find 3 spacious bedrooms with tons of closet space. Two of the bedrooms have en suites, all completely updated. The third bedroom has access to the large stone patio. This stone patio is AMAZING! Truly a breathtaking feature with this home, complete with a large fountain overlooking the creek and the large 1.18 acre lot. You will feel like you are at a luxury inn in the mountains of North Carolina on this patio! This is a home you don’t want to miss. It is breathtaking and the location can’t be beat for the day to day busy lifestyle. Have your own perfect oasis minutes from Downtown and all of the shopping you could possibly need! OPEN HOUSE SUNDAY, JANUARY 12TH 2PM-4PM.
Additional Information
- Acres
1.18
- Amenities
Common Areas, Playground, Sidewalks, Tennis Court(s)
- Appliances
Cooktop, Dishwasher, Disposal, Oven, Refrigerator, Electric Cooktop, Electric Oven, Double Oven, Gas Water Heater, Water Heater
- Basement
Finished, Walk-Out Access, Interior Entry
- Elementary School
Sara Collins
- Exterior
Wood Siding
- Fireplace
Yes
- Foundation
Crawl Space, Slab
- Heating
Multi-Units, Natural Gas
- High School
J. L. Mann
- Interior Features
Bookcases, Ceiling Fan(s), Ceiling Cathedral/Vaulted, Ceiling Smooth, Granite Counters, Open Floorplan, Walk-In Closet(s), Wet Bar, Pantry
- Lot Description
1 - 2 Acres, Sloped, Wooded, Sprklr In Grnd-Full Yard
- Master Bedroom Features
Walk-In Closet(s), Multiple Closets
- Middle School
Beck
- Region
040
- Roof
Architectural
- Sewer
Public Sewer
- Stories
1
- Style
Contemporary, Southwestern
- Subdivision
Parkins Mill Area
- Taxes
$5,146
- Water
Public, Greenville
Listing courtesy of Coldwell Banker Caine/Williams. Selling Office: Joan Herlong Sotheby's Int'l.
The Listings data contained on this website comes from various participants of The Multiple Listing Service of Greenville, SC, Inc. Internet Data Exchange. IDX information is provided exclusively for consumers' personal, non-commercial use and may not be used for any purpose other than to identify prospective properties consumers may be interested in purchasing. The properties displayed may not be all the properties available. All information provided is deemed reliable but is not guaranteed. © 2024 Greater Greenville Association of REALTORS®. All Rights Reserved. Last Updated
/u.realgeeks.media/newcityre/header_3.jpg)
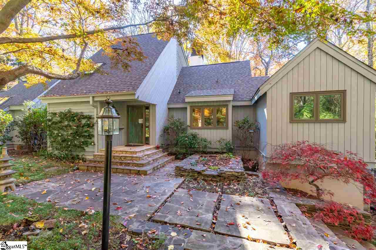
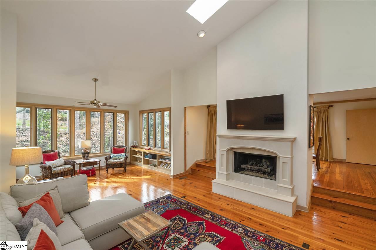
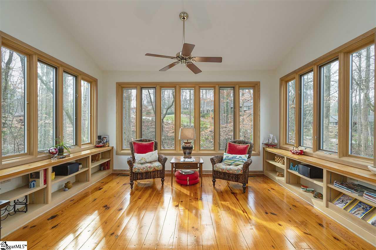
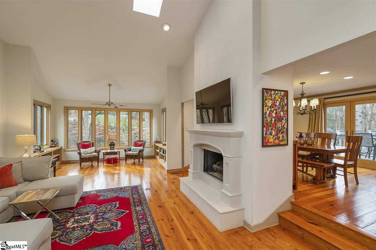
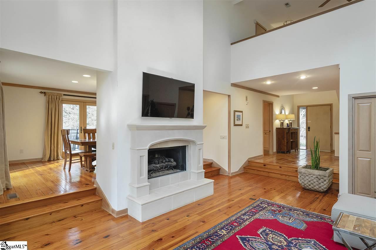
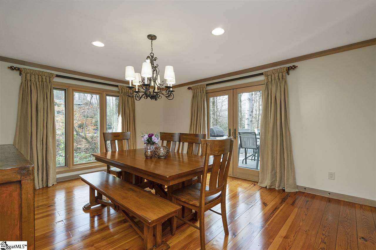
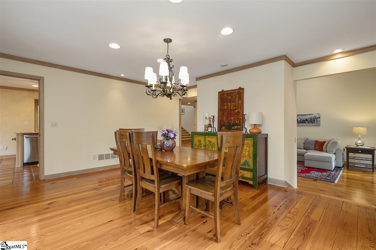
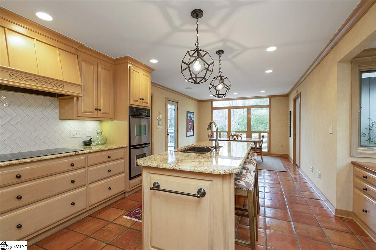
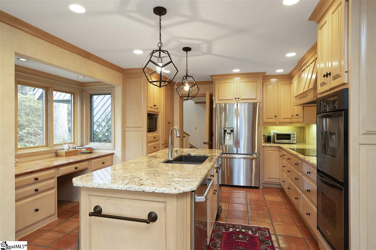
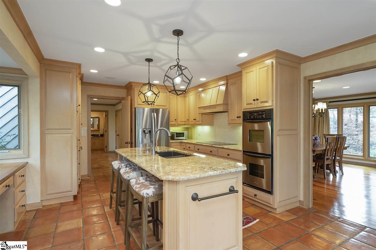
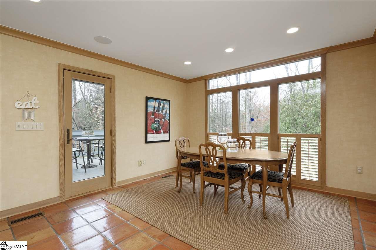
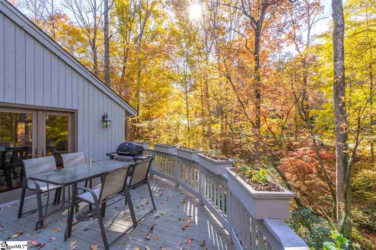
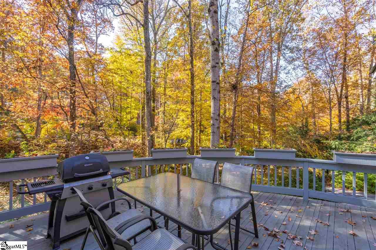
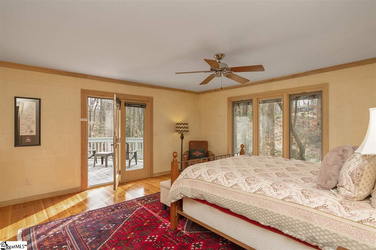
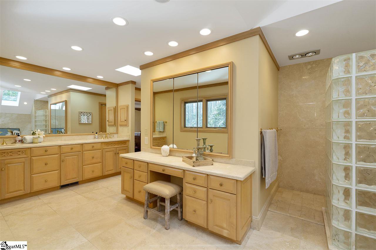
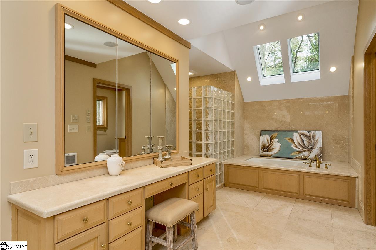
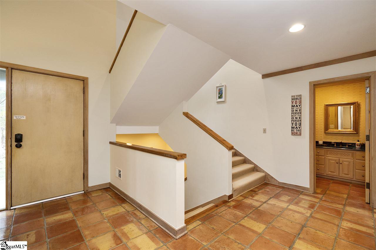
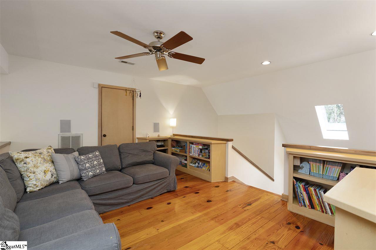
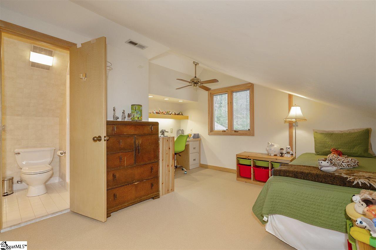
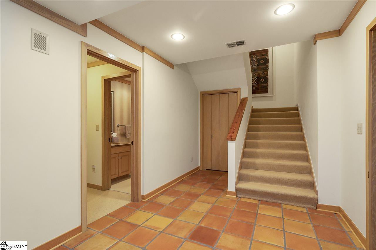
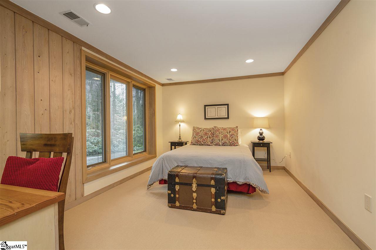
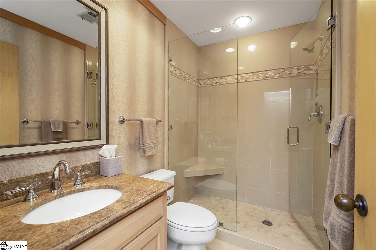
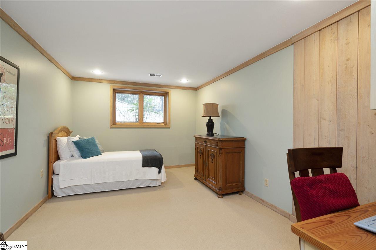
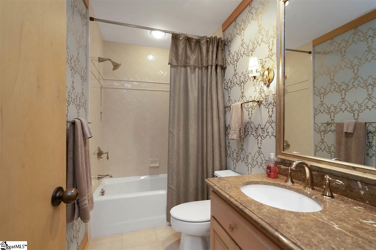
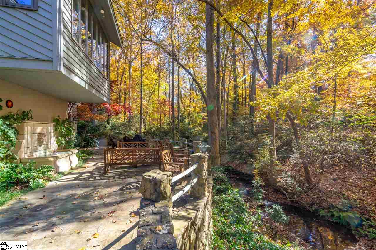
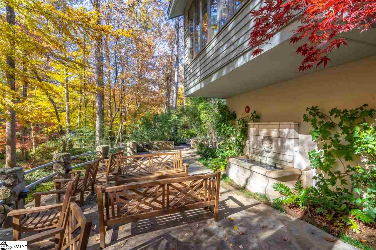
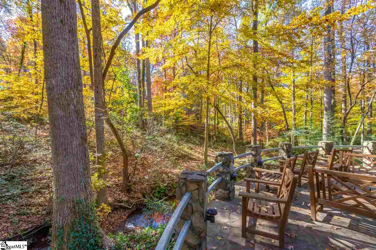
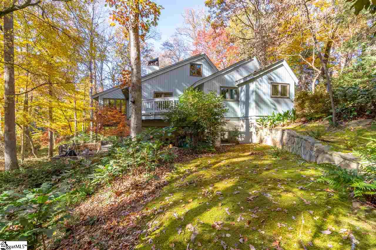
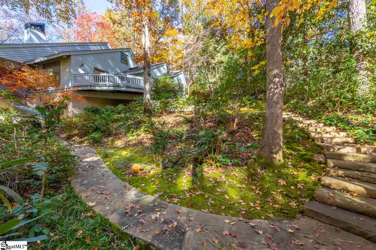
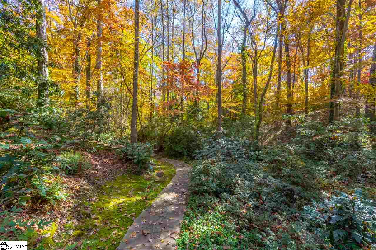
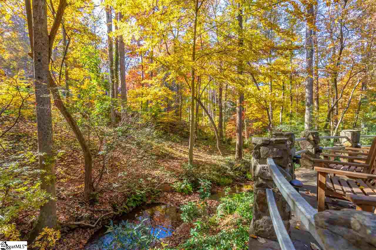
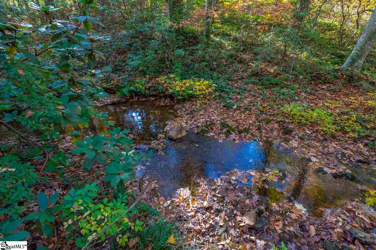
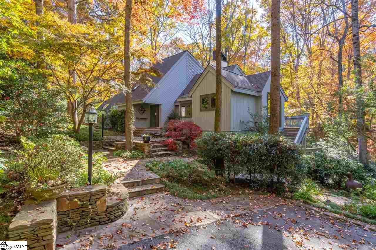
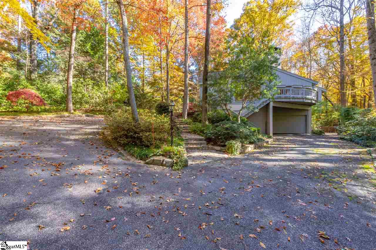
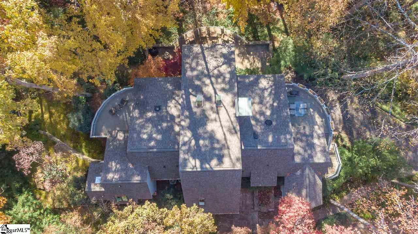
 Virtual Tour
Virtual Tour/u.realgeeks.media/newcityre/logo_small.jpg)


