19 Highcroft Court
Greenville, SC 29607
- Sold Price
$535,000
- List Price
$545,000
- Closing Date
Aug 21, 2020
- MLS
1409923
- Status
CLOSED
- Beds
4
- Full-baths
3
- Half-baths
1
- Style
Traditional
- County
Greenville
- Neighborhood
Gower Estates
- Type
Single Family Residential
- Year Built
2018
- Stories
2
Property Description
Located in highly sought-after Gower Estates area, this two-year old home sits on one of the few PREMIUM lots on a quiet cul-de-sac, with great proximity to good schools, Gower pool, Hollingsworth, shopping, and more. This house includes a good-sized home office, kitchen with center island (with extra storage), pantry, stainless appliances, loads of cabinet space, and breakfast area open to family room. Dining room in front is great for entertaining; can be as formal or informal as you'd like it to be. Master suite on main level, huge walk-in closet with custom shelves, drawers, laundry hamper; extra large master vanity with two basins and plenty of drawers for storage, linen closet, upgraded shower. Downstairs 1/2 powder bath for guests. Upstairs has 3 bedrooms and 2 full baths, plus a small room that could be used for fitness, crafts, toys, or storage. 2 more linen closets upstairs; all closets upgraded with custom shelving. Hardwood floors downstairs, on stairs and in upstairs hallway. Laundry room downstairs has sink, cabinetry, custom shelf w/ rod, and cabinet-style fold-up ironing board. Both front and back porches have upgraded beadboard ceilings; back porch is wired for tv and has speakers wired for music. 2-car attached garage with custom shelving system, and extra parking pad in back. Owners had water heater circulation pump installed for immediate hot water from any faucet at any time! Not much yard work required, and as it's new construction, no major repairs or maintenance needed!
Additional Information
- Acres
0.25
- Amenities
Common Areas, Street Lights, Sidewalks
- Appliances
Cooktop, Dishwasher, Disposal, Self Cleaning Oven, Refrigerator, Electric Oven, Microwave, Gas Water Heater
- Basement
None
- Elementary School
Sara Collins
- Exterior
Hardboard Siding
- Foundation
Crawl Space
- Heating
Forced Air, Multi-Units
- High School
J. L. Mann
- Interior Features
High Ceilings, Ceiling Fan(s), Ceiling Smooth, Granite Counters, Open Floorplan, Walk-In Closet(s), Pantry
- Lot Description
1/2 Acre or Less, Sidewalk, Few Trees, Sprklr In Grnd-Full Yard
- Master Bedroom Features
Walk-In Closet(s)
- Middle School
Beck
- Region
040
- Roof
Architectural
- Sewer
Public Sewer
- Stories
2
- Style
Traditional
- Subdivision
Gower Estates
- Taxes
$3,800
- Water
Public, Greenville
- Year Built
2018
Listing courtesy of Coldwell Banker Caine/Williams. Selling Office: Wilson Associates.
The Listings data contained on this website comes from various participants of The Multiple Listing Service of Greenville, SC, Inc. Internet Data Exchange. IDX information is provided exclusively for consumers' personal, non-commercial use and may not be used for any purpose other than to identify prospective properties consumers may be interested in purchasing. The properties displayed may not be all the properties available. All information provided is deemed reliable but is not guaranteed. © 2024 Greater Greenville Association of REALTORS®. All Rights Reserved. Last Updated
/u.realgeeks.media/newcityre/header_3.jpg)
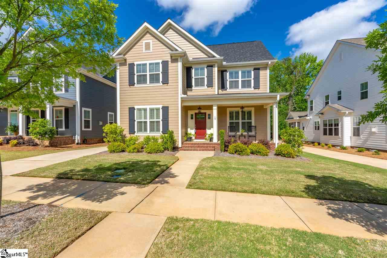
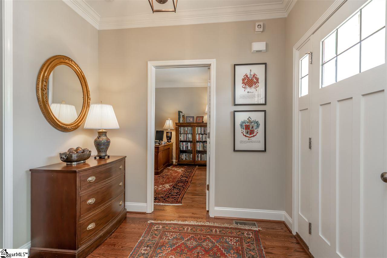
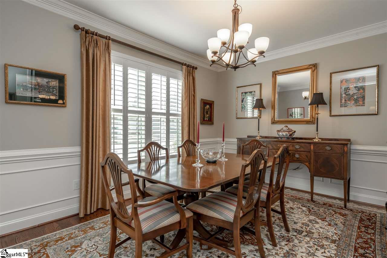
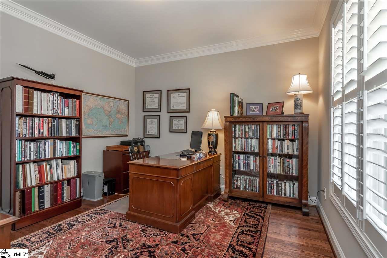
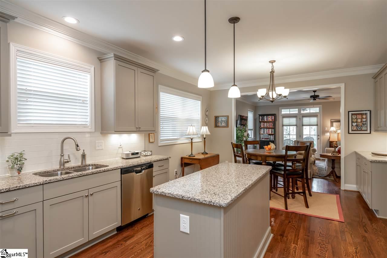
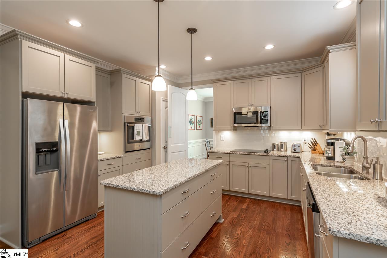
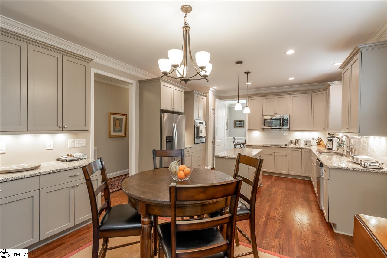
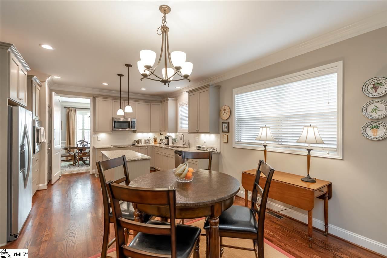
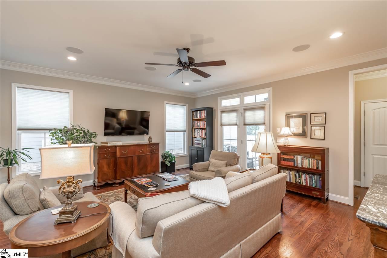
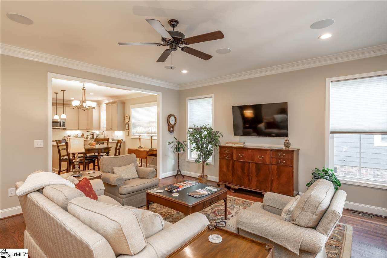
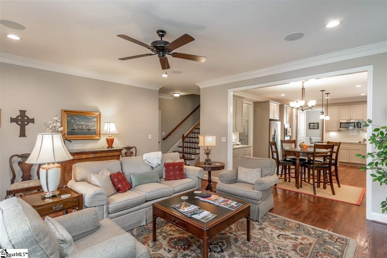
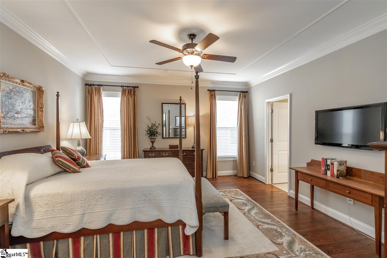
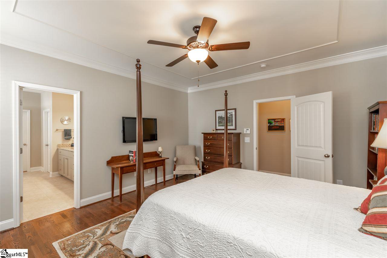
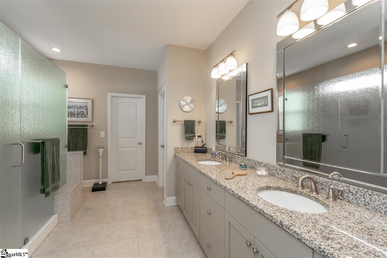
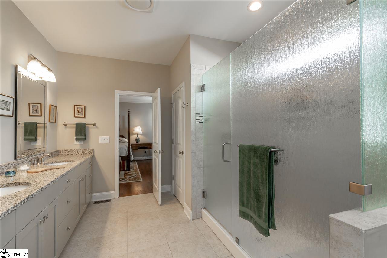
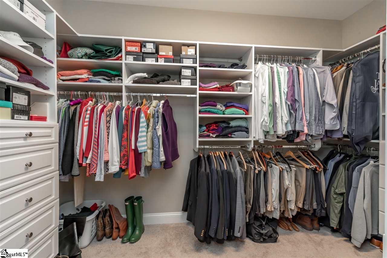
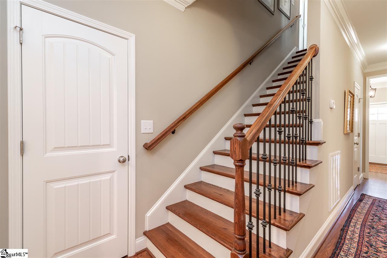
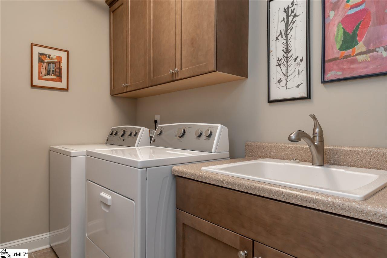
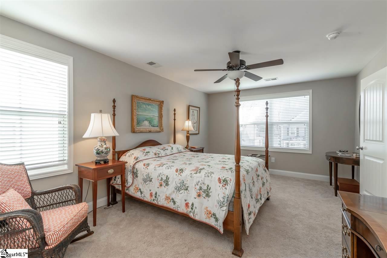
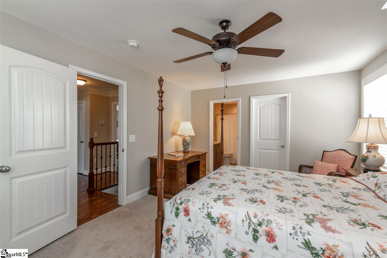
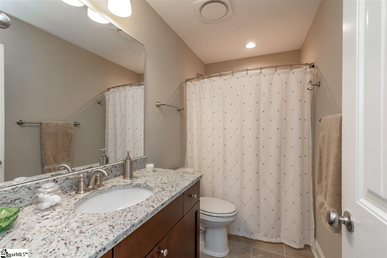
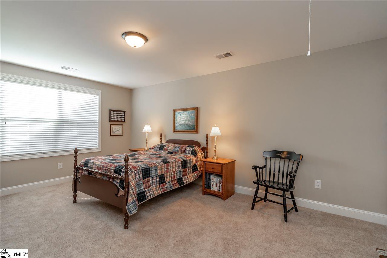
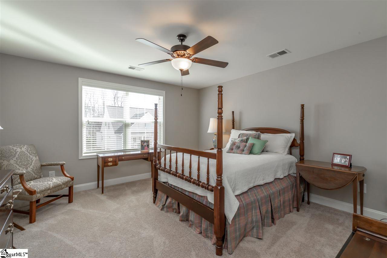
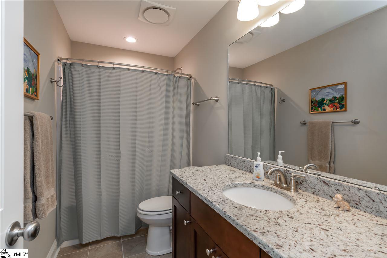
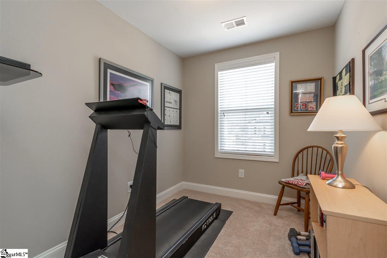
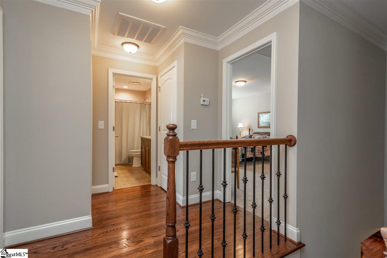
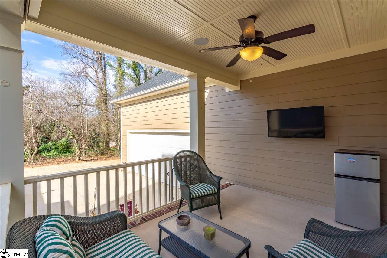
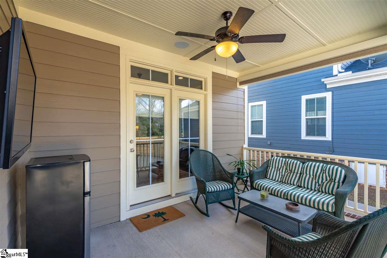
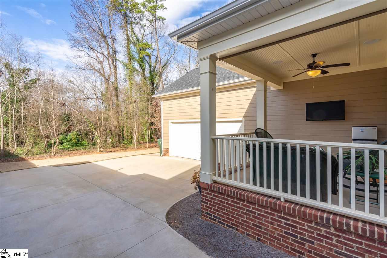
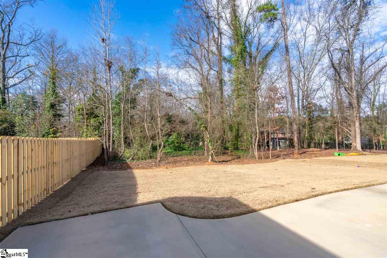
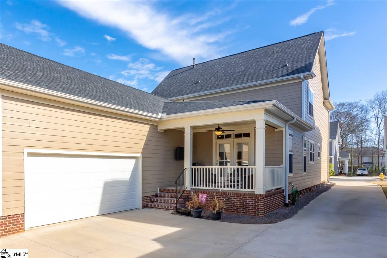
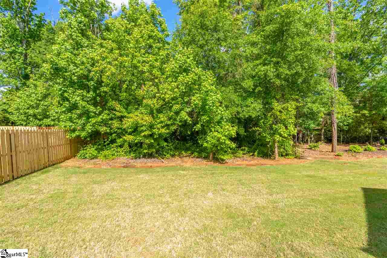
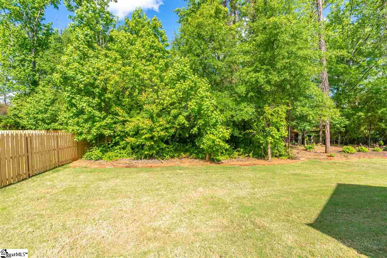
 Virtual Tour
Virtual Tour/u.realgeeks.media/newcityre/logo_small.jpg)


