828 Parkins Mill Road
Greenville, SC 29607
- Sold Price
$985,000
- List Price
$1,125,000
- Closing Date
Sep 18, 2020
- MLS
1413748
- Status
CLOSED
- Beds
4
- Full-baths
3
- Half-baths
1
- Style
Ranch, Traditional
- County
Greenville
- Neighborhood
Parkins Mill
- Type
Single Family Residential
- Year Built
1951
- Stories
1
Property Description
Priced to sell! Stunning property! First-time offered in over 30+ years. This graceful home was built in 1951, the first home on Parkins Mill Rd, when this address was considered to be “out in the country” and Parkins Mill was a dirt road. Designed by noted Greenville architect, Harry “Hassie” Forrester, this home is an architectural masterpiece and gem of sophisticated understatement and charm. Built by noted Greenville construction company Potter Shackelford. Solid heart pine construction, with steel L-beams and 2” diagonal wood subfloors under beautiful oak flooring throughout set this home apart. The exterior brings Greenville’s history to life with handmade brick from 1865, re-claimed from a prominent executive’s home of the time that stood near the old Coca-Cola bottling plant. If you are looking for the space and privacy of the suburbs in the heart of the city, this property is for you! Over two and a half acres envelop the house in perfectly landscaped beauty. From the long entrance drive lined with huge Tulip Poplars to the large private stone terrace overlooking the back, everything says this place is special. Day or night, it is difficult to see any house in the neighborhood. You truly feel that you are in the mountains. Views of Downtown’s Main Street and the Blue Ridge Mountains beyond in the winter are spectacular. While the outside has maintained the charm of a bygone era beneath ancient oaks and a giant Linden tree, the inside has kept up with the times with all modernized conveniences desired today. Baths and kitchen are updated and fresh. The FIVE fireplaces are functional as well as attractive. A curved fireplace and mantel in the cozy study is one of a kind. The master and guest room each have their own fireplace as does the family room. There is plenty of room for expansion, if needed, and the property will easily support a large pool in the lower garden off the terrace, a tennis court or even a guest cottage. You can’t see this house from the road, but it must be seen to be appreciated. Oh, and it is a great place to raise a family! Prepare to be wowed! Incredible opportunity with this home as it as, for updating to suit, or building brand new. Due to current pandemic issues, SERIOUS, qualified buyers only please!
Additional Information
- Acres
2.6
- Amenities
None
- Appliances
Dishwasher, Dryer, Free-Standing Gas Range, Self Cleaning Oven, Refrigerator, Washer, Other, Electric Oven, Double Oven, Microwave, Gas Water Heater
- Basement
Partially Finished, Partial, Walk-Out Access, Dehumidifier, Interior Entry
- Elementary School
Sara Collins
- Exterior
Wood Siding, Brick Veneer
- Fireplace
Yes
- Foundation
Crawl Space, Basement
- Heating
Natural Gas
- High School
J. L. Mann
- Interior Features
Wet Bar
- Lot Description
2 - 5 Acres, Sloped, Wooded, Sprklr In Grnd-Full Yard
- Master Bedroom Features
Fireplace
- Middle School
Beck
- Region
040
- Roof
Architectural
- Sewer
Public Sewer
- Stories
1
- Style
Ranch, Traditional
- Subdivision
Parkins Mill
- Taxes
$3,903
- Water
Public
- Year Built
1951
Listing courtesy of Marchant Real Estate Inc.. Selling Office: Coldwell Banker Caine/Williams.
The Listings data contained on this website comes from various participants of The Multiple Listing Service of Greenville, SC, Inc. Internet Data Exchange. IDX information is provided exclusively for consumers' personal, non-commercial use and may not be used for any purpose other than to identify prospective properties consumers may be interested in purchasing. The properties displayed may not be all the properties available. All information provided is deemed reliable but is not guaranteed. © 2024 Greater Greenville Association of REALTORS®. All Rights Reserved. Last Updated
/u.realgeeks.media/newcityre/header_3.jpg)
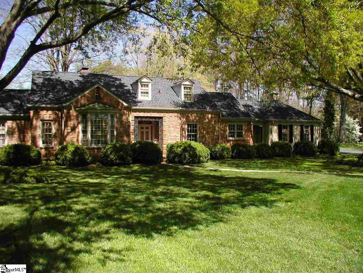
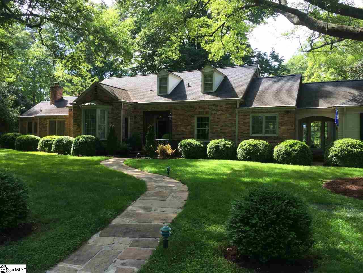
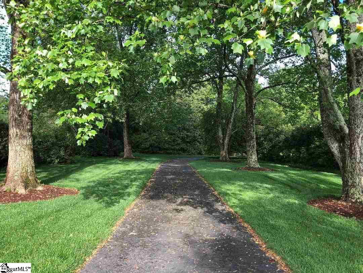
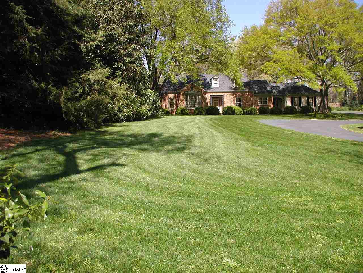
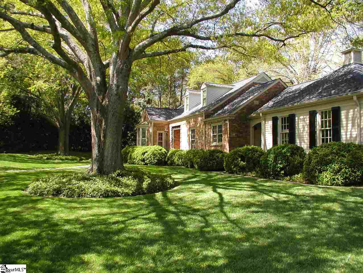
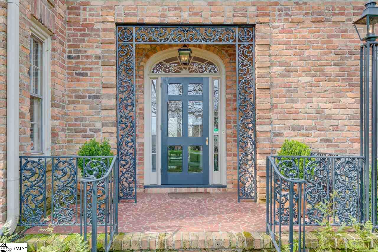
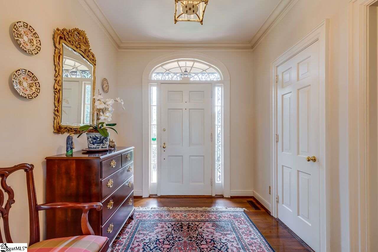
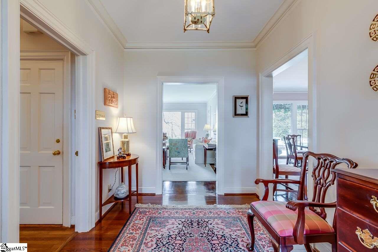
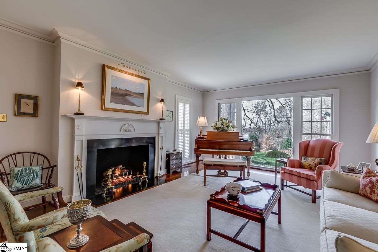
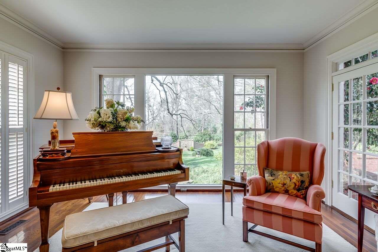
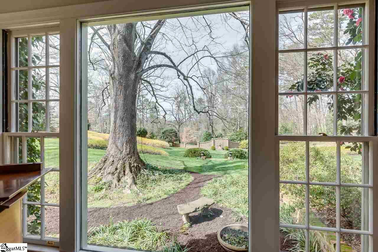
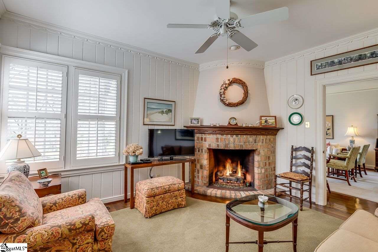
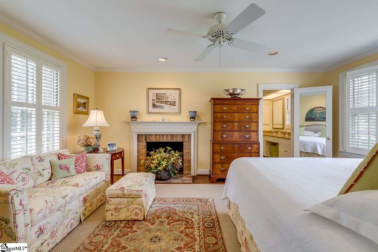
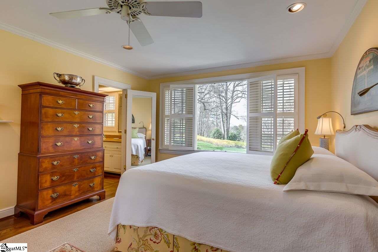
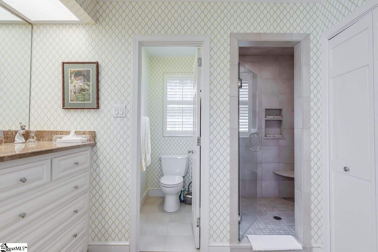
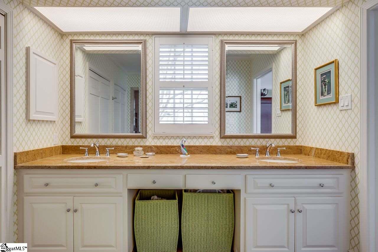
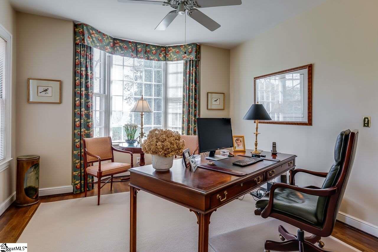
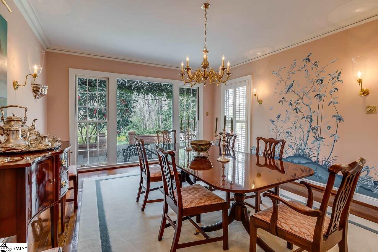
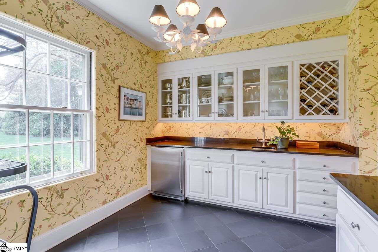
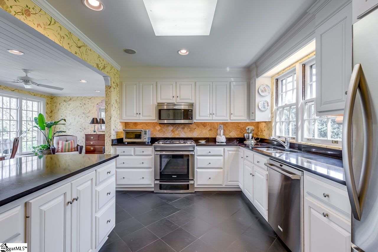
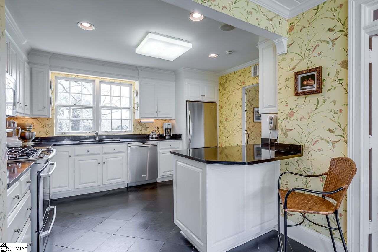
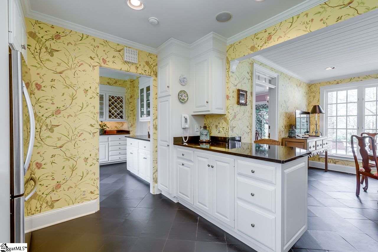
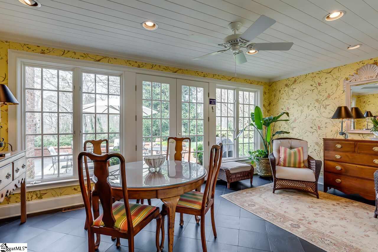
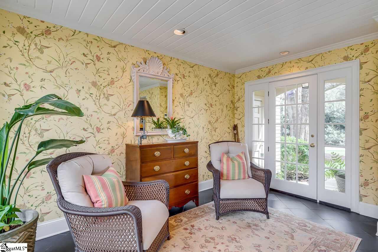
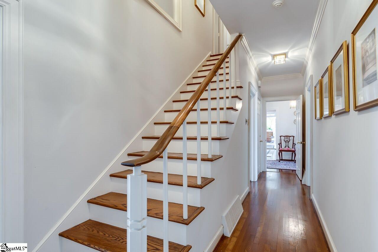
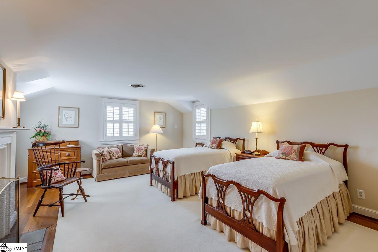
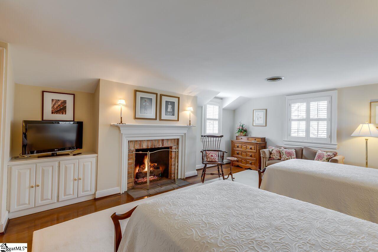
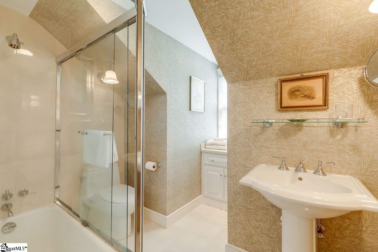
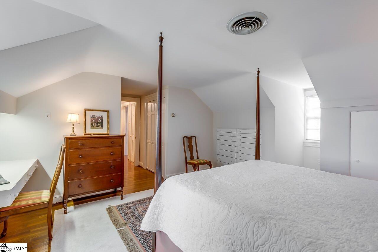
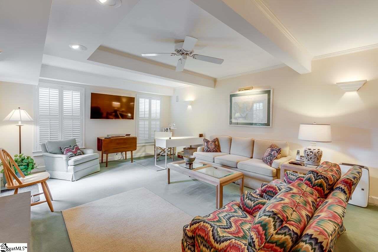
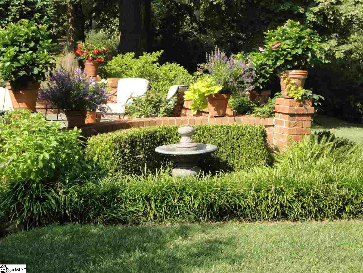
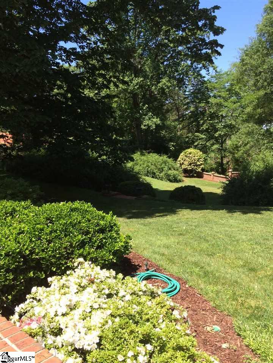
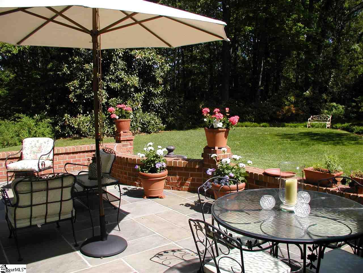
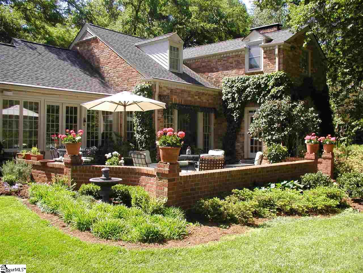
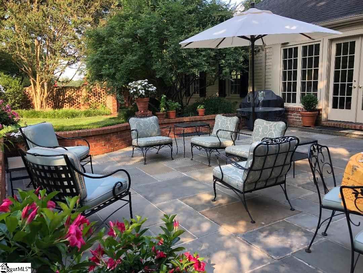
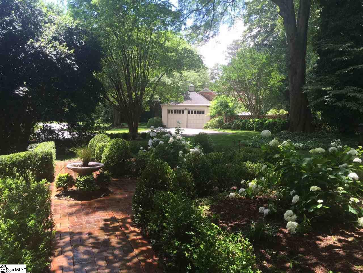
 Virtual Tour
Virtual Tour/u.realgeeks.media/newcityre/logo_small.jpg)


