4 Valcourt Circle
Simpsonville, SC 29680
- Sold Price
$316,500
- List Price
$324,900
- Closing Date
Jun 26, 2020
- MLS
1415078
- Status
CLOSED
- Beds
4
- Full-baths
2
- Half-baths
1
- Style
Traditional, Charleston
- County
Greenville
- Neighborhood
Verdmont
- Type
Single Family Residential
- Year Built
2006
- Stories
2
Property Description
FRESH NEW LOOK! YOUR NEW CHANCE! This Charleston-style custom built home in the pedestrian-friendly Simpsonville community of Verdmont complete with double porches plus a gracious rear deck, newly enclosed sunroom and courtyard with artificial grass for ease of maintenance. And you'll be amazing by the boundless storage of this from home from its 21x13 walk-up attic storage above the garage and the deep 2-car rear load garage with an extended driveway pad to the numerous walk-in closets throughout the interior of the home! Such qualities are hard to find in Verdmont! Elegant trim package abounds not to mention hardwoods floors throughout most of the main level including the kitchen and the master bedroom. The Great Room showcases a gas log fireplace and large nearby dining room with custom columns. The kitchen boasts subway tile backsplash, a butcher block style island with stools, a full suite of stainless appliances including a Wolf gas cooktop, and side desk area plus a large pantry with solid shelving. The laundry room is conveniently located off the kitchen and there's also a powder room on the main level off the foyer.The master suite is positioned on the main level and offers access to the rear deck as well as a sitting area. The owners updated the spa-like bathroom with new granite countertops, cork floors, new sinks, fixtures, and walk-in tiled shower. There's a large loft-style bonus room with hardwoods upstairs along with three well-appointed secondary bedrooms upstairs with a roomy jack n jill style bathroom. Other added value items by the current owners include a whole house generator (2019), Sunsetter awning on the deck (2016), hot water recirculating system (2018), plantation shutters (2019), enclosed crawl space with a dehumidifier (2018), new security system (2017), new HVAC system up/down (2016), new water heater with leak detection system (2019), walkways (2017), exterior trim painted (2019) and so much more! Verdmont has a robust amenity package including a central park with paths, plus a pool, playground, and sidewalks and more! In fact, you can walk to the neighborhood pool from this home! Don't let 4 Valcourt Ct. in Verdmont get away! This one is a beauty with so many custom details and upgrades!!
Additional Information
- Acres
0.19
- Amenities
Common Areas, Street Lights, Recreational Path, Playground, Pool, Sidewalks
- Appliances
Gas Cooktop, Dishwasher, Disposal, Convection Oven, Oven, Refrigerator, Electric Oven, Microwave, Electric Water Heater
- Basement
None
- Elementary School
Fork Shoals
- Exterior
Brick Veneer, Concrete
- Exterior Features
Balcony
- Fireplace
Yes
- Foundation
Crawl Space
- Heating
Forced Air, Natural Gas
- High School
Woodmont
- Interior Features
High Ceilings, Ceiling Fan(s), Ceiling Smooth, Central Vacuum, Countertops-Solid Surface, Open Floorplan, Walk-In Closet(s), Countertops-Other, Pantry
- Lot Description
1/2 Acre or Less, Corner Lot, Cul-De-Sac, Sidewalk, Sprklr In Grnd-Full Yard
- Master Bedroom Features
Walk-In Closet(s)
- Middle School
Woodmont
- Region
041
- Roof
Architectural
- Sewer
Public Sewer
- Stories
2
- Style
Traditional, Charleston
- Subdivision
Verdmont
- Taxes
$1,568
- Water
Public, Greenville
- Year Built
2006
Listing courtesy of BHHS C Dan Joyner - Midtown. Selling Office: BHHS C Dan Joyner Midtown B.
The Listings data contained on this website comes from various participants of The Multiple Listing Service of Greenville, SC, Inc. Internet Data Exchange. IDX information is provided exclusively for consumers' personal, non-commercial use and may not be used for any purpose other than to identify prospective properties consumers may be interested in purchasing. The properties displayed may not be all the properties available. All information provided is deemed reliable but is not guaranteed. © 2024 Greater Greenville Association of REALTORS®. All Rights Reserved. Last Updated
/u.realgeeks.media/newcityre/header_3.jpg)
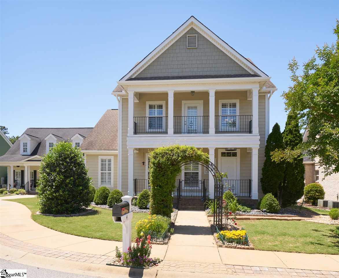
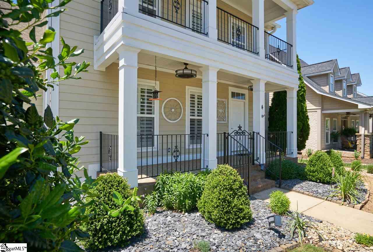
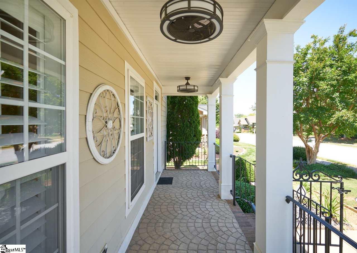
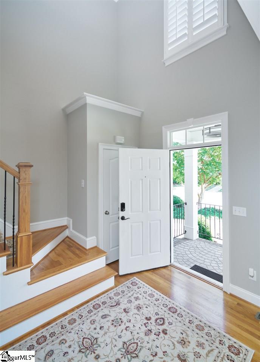
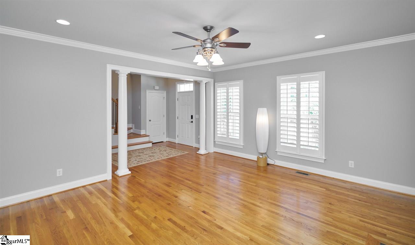
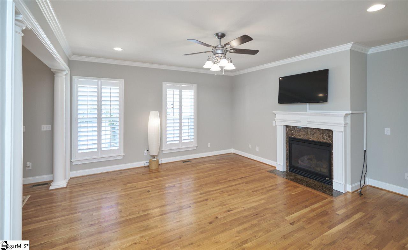
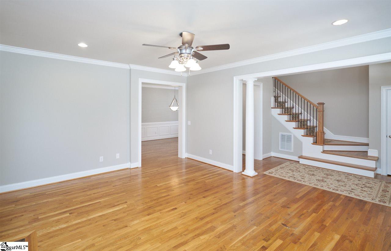
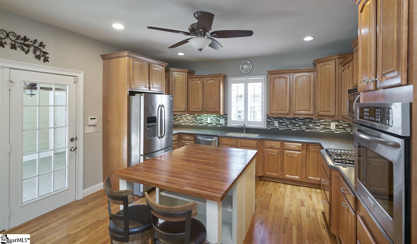
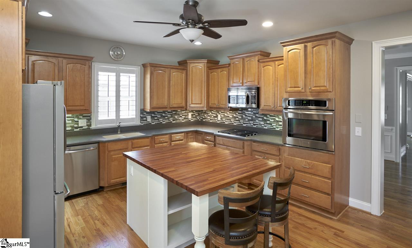
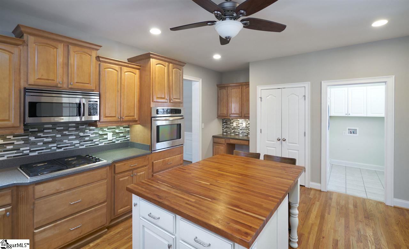
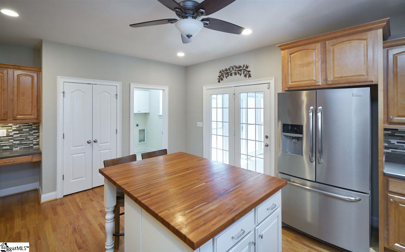
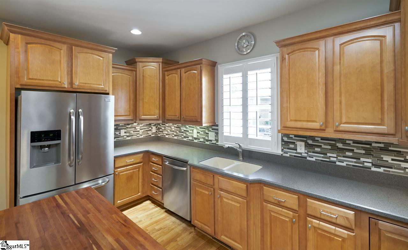
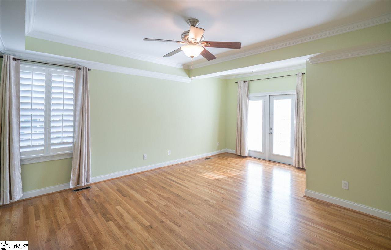
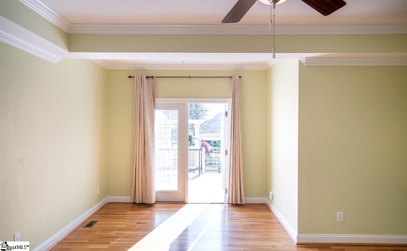
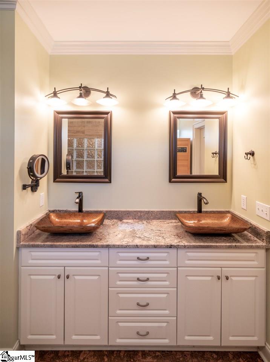
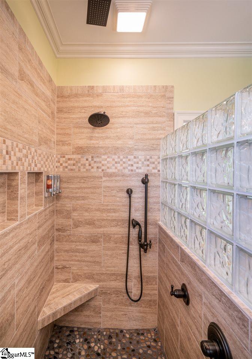
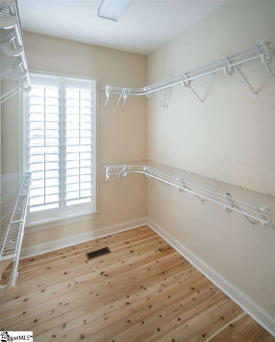
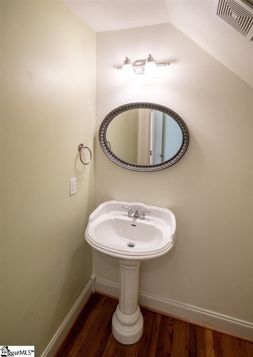
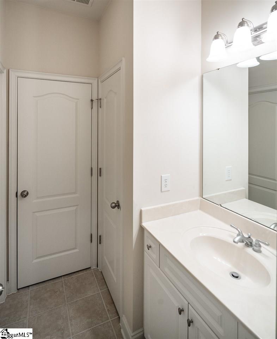
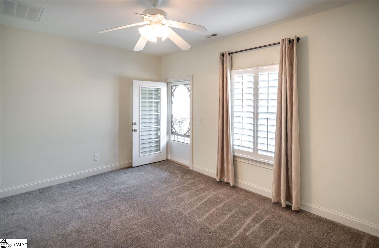
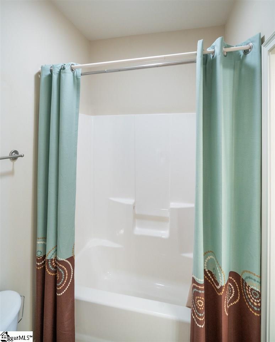
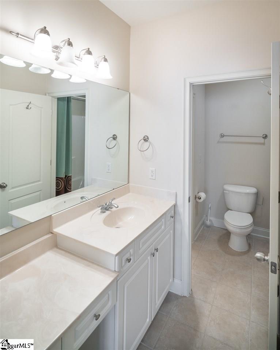
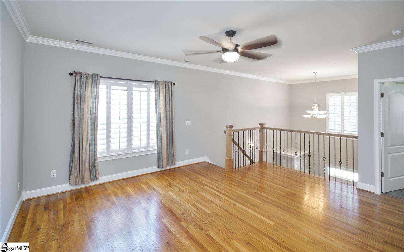
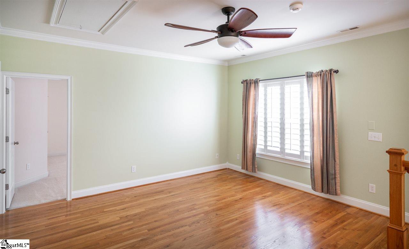
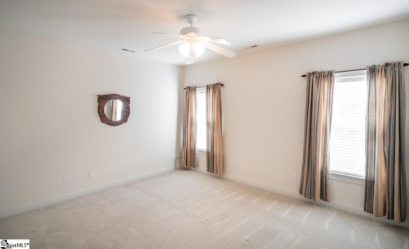
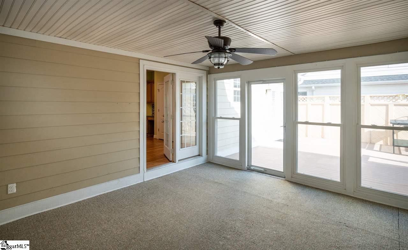
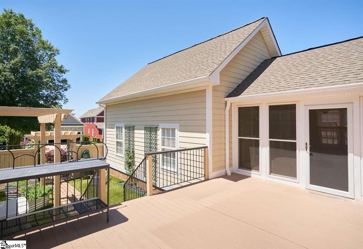
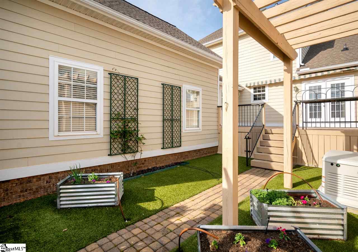
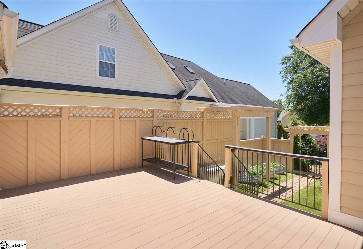
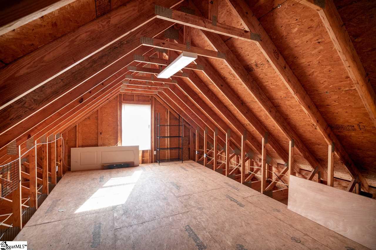
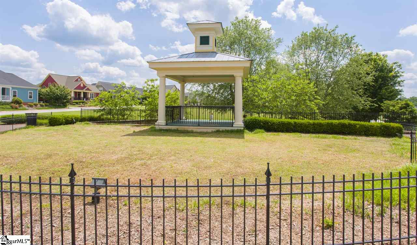
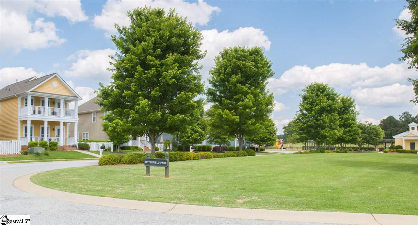
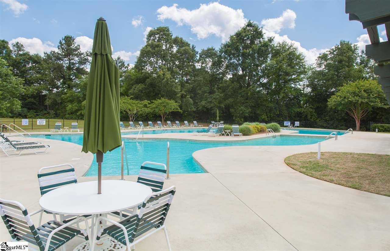
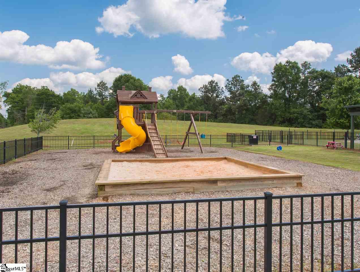
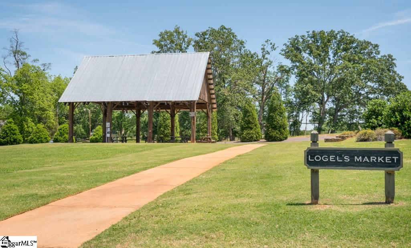
 Virtual Tour
Virtual Tour/u.realgeeks.media/newcityre/logo_small.jpg)


