616 Brixton Circle
Simpsonville, SC 29681
- Sold Price
$855,000
- List Price
$869,000
- Closing Date
Aug 16, 2020
- MLS
1415625
- Status
CLOSED
- Beds
5
- Full-baths
4
- Half-baths
1
- Style
Traditional
- County
Greenville
- Neighborhood
Cobblestone
- Type
Single Family Residential
- Year Built
2004
- Stories
2
Property Description
This exquisite, quality-built home has many features today’s families are searching for. It has much to offer with five Bedrooms, four and one-half Bathrooms, inviting Great Room with gorgeous built-ins, Keeping Room with fireplace and built-ins, Bonus Room, Screened porch and expansive two-level deck. The open Dining Room has beautiful moldings and a large triple window. Everyone in the family has space to entertain their friends and house guests. Quality built with Billy Dunn’s signature craftsmanship, designed and constructed to be Four Square’s “Show Home” in Cobblestone. Please take your time as you tour this spectacular home so you don’t miss the fine detail throughout. As you enter the dramatic two-story Foyer with a limestone patterned floor, ornamental Italian moldings, and transoms, you will discern the amazing quality. Above the front door is a large, display area for a Christmas tree (with electrical outlet and hidden door) or your favorite prized pieces. Four-inch hardwood floors lead you throughout the main level, and plantation shutters are throughout the entire home! The custom Kitchen cabinetry is finished in a cream color with a chocolate glaze, and the eight-foot center island and corner pantry serving area (with electrical outlets) were built to resemble cherry Dining Room furniture. Other Kitchen features are a built-in desk, a spice pull-out cabinet and large walk-in pantry. The arched opening between the Kitchen and Gathering Room allows the Chef to visit with family and guests while preparing the meal. The warm Keeping Room, with character and charm, displays 12’ ceiling, three identical arches, built-in shelves and a television cabinet over the fireplace. Simply open the door to allow your guests to flow outside to the covered porch and deck overlooking the treed back yard and winding brook. On the opposite end of the main level from the Kitchen is the private, spacious Master Suite with a large bay window sitting area and private screened porch. Notice the beautiful vaulted trey ceilings and built-in cabinetry for your television and other items. You will love the roomy his and hers separate closets with built-ins. The luxurious (23’ x 12’) Master Bath with jetted tub and oversized spa shower (which includes a rain head and three body sprays) is considerable and comfortable. Be sure to take special note of the arched vanities and mirrors along with built-in linen cabinets and hampers. Custom designed stained-glass window over the tub allows the sunshine to stream in.
Additional Information
- Acres
0.58
- Amenities
Clubhouse, Common Areas, Gated, Street Lights, Pool, Sidewalks, Tennis Court(s)
- Appliances
Cooktop, Dishwasher, Disposal, Self Cleaning Oven, Convection Oven, Refrigerator, Electric Oven, Microwave, Gas Water Heater
- Basement
None
- Elementary School
Oakview
- Exterior
Brick Veneer
- Fireplace
Yes
- Foundation
Crawl Space/Slab
- Heating
Natural Gas
- High School
J. L. Mann
- Interior Features
Bookcases, High Ceilings, Ceiling Fan(s), Ceiling Cathedral/Vaulted, Ceiling Smooth, Tray Ceiling(s), Central Vacuum, Granite Counters, Countertops-Solid Surface, Open Floorplan, Walk-In Closet(s), Countertops-Other, Pantry
- Lot Description
1/2 - Acre, Sidewalk, Sloped, Few Trees, Sprklr In Grnd-Full Yard
- Lot Dimensions
97 x 208 x 138 x 214
- Master Bedroom Features
Sitting Room, Walk-In Closet(s), Multiple Closets
- Middle School
Beck
- Region
031
- Roof
Architectural
- Sewer
Septic Tank
- Stories
2
- Style
Traditional
- Subdivision
Cobblestone
- Taxes
$4,637
- Water
Public, Greenville Water
- Year Built
2004
Listing courtesy of Allen Tate Co. - Greenville. Selling Office: Open House Realty, LLC.
The Listings data contained on this website comes from various participants of The Multiple Listing Service of Greenville, SC, Inc. Internet Data Exchange. IDX information is provided exclusively for consumers' personal, non-commercial use and may not be used for any purpose other than to identify prospective properties consumers may be interested in purchasing. The properties displayed may not be all the properties available. All information provided is deemed reliable but is not guaranteed. © 2024 Greater Greenville Association of REALTORS®. All Rights Reserved. Last Updated
/u.realgeeks.media/newcityre/header_3.jpg)
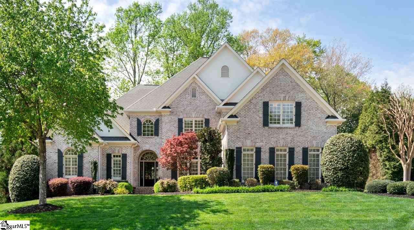
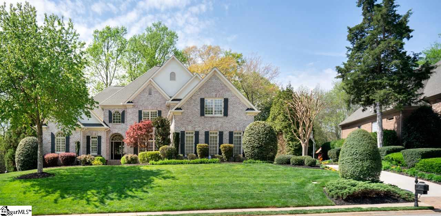
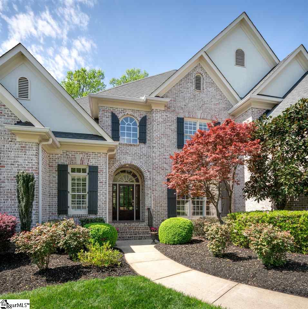
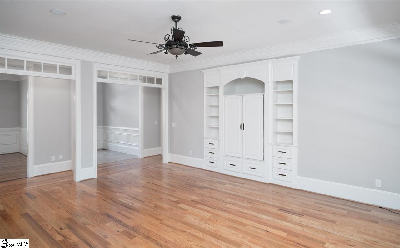
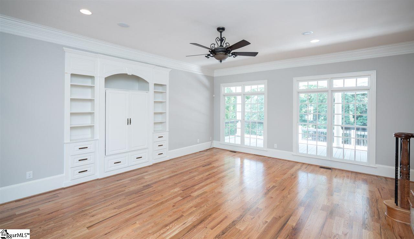
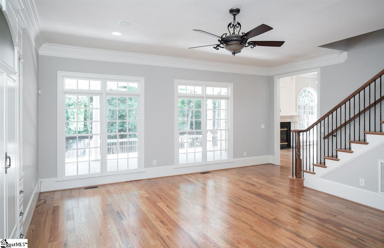
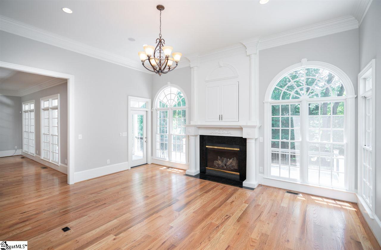
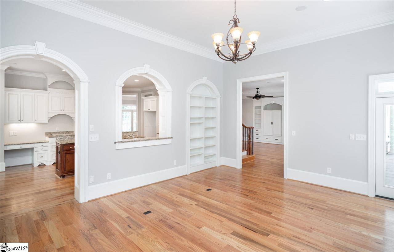
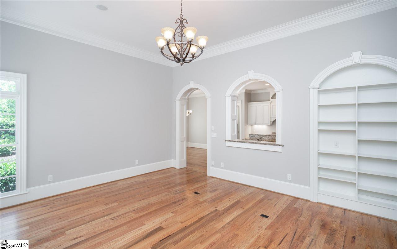
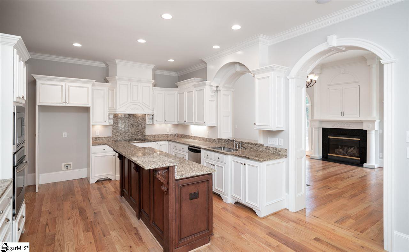
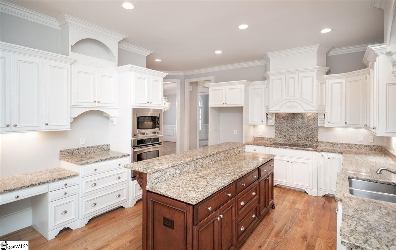
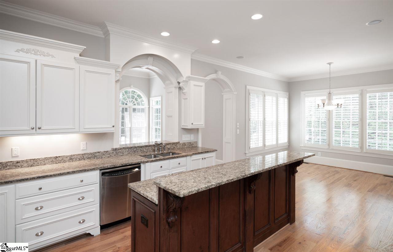
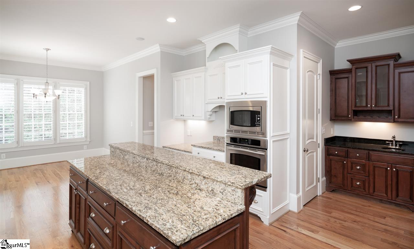
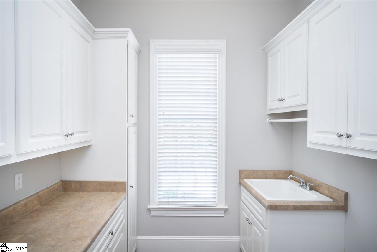
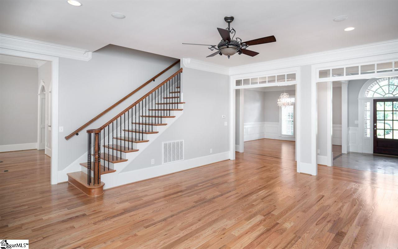
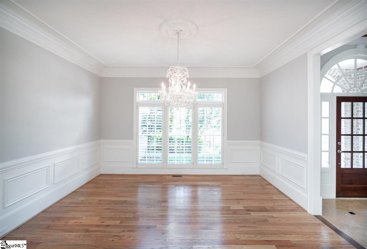
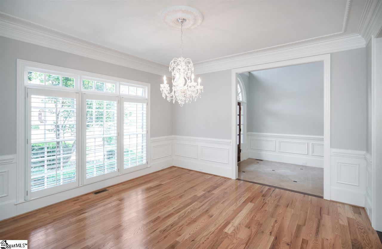
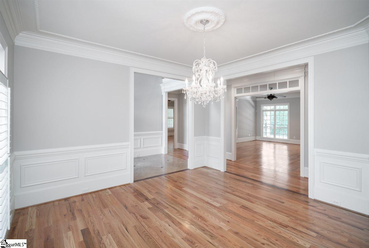
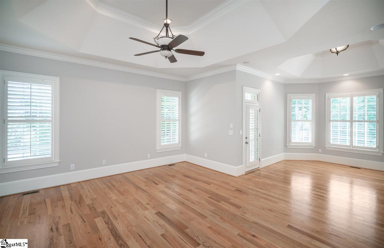
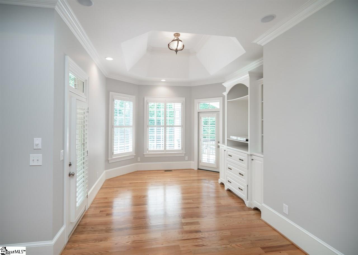
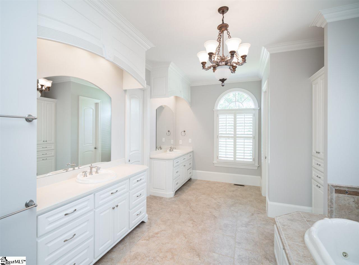
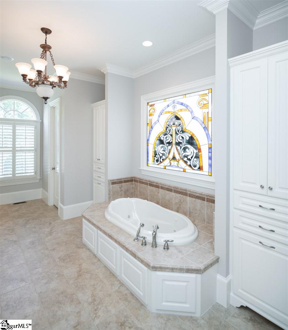
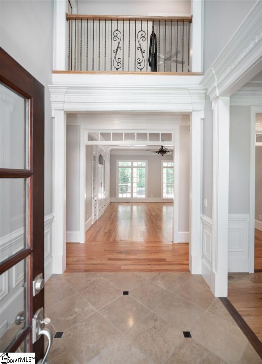
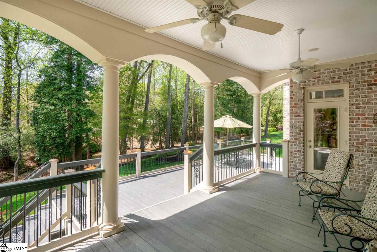
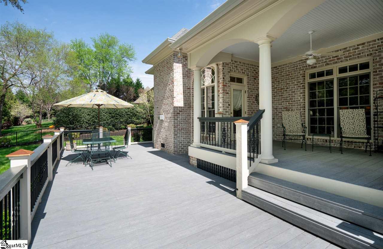
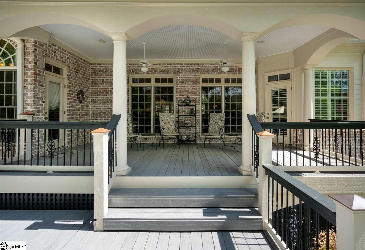
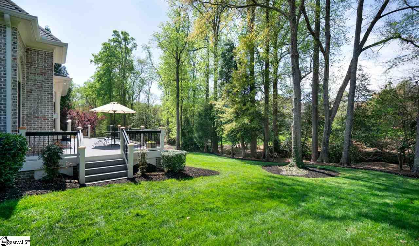
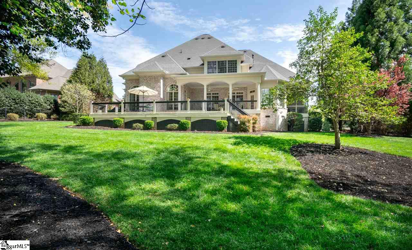
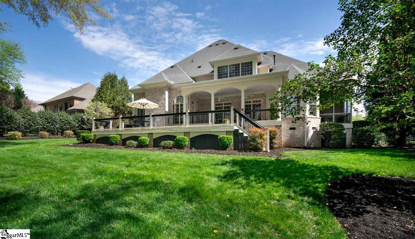
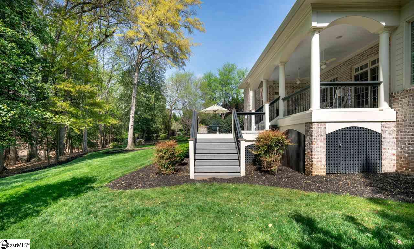
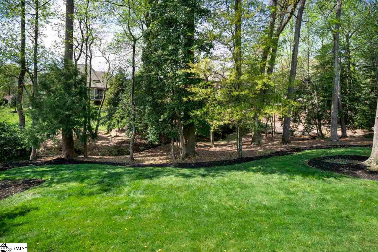
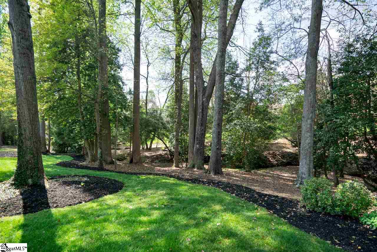
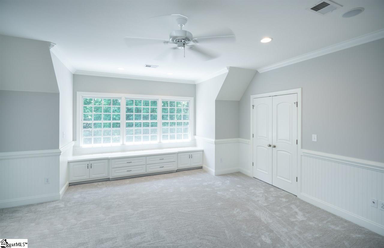
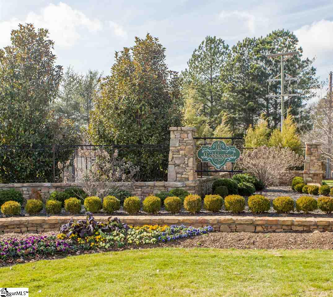
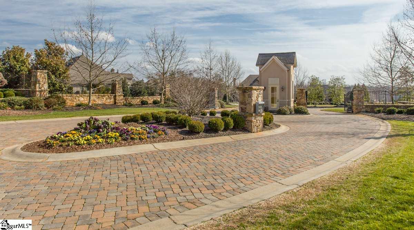
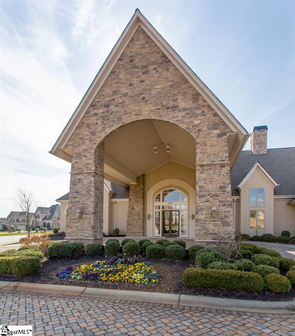
 Virtual Tour
Virtual Tour/u.realgeeks.media/newcityre/logo_small.jpg)


