124 Griffith Hill Way
Greer, SC 29651
- Sold Price
$708,900
- List Price
$714,900
- Closing Date
Jul 31, 2020
- MLS
1419120
- Status
CLOSED
- Beds
4
- Full-baths
3
- Half-baths
2
- Style
Traditional, Craftsman
- County
Greenville
- Neighborhood
Griffith Farm
- Type
Single Family Residential
- Stories
3
Property Description
Custom built 4 bedroom 3.5 bathroom master on main home on private .74 acre lot backing up to woods with finished basement, three car garage, and tons of upgrades is move-in ready and just minutes to I-85! An arched brick covered front porch leads to a Craftsman glass front door opening to formal dining room with a coffered ceiling and views all the way through the house. Hardwood flooring throughout the main level, heavy molding, and fresh paint give the rest of this home a seamless feel. The dream kitchen features stainless appliances including a professional 6 burner gas range, custom cabinetry, granite countertops, tile backsplash, and a huge island opens to a breakfast area and 2 story great room both overlooking the private back yard with views of the woods. The breakfast room is big enough to seat eight comfortably. The two-story great room with stack stone fireplace, built-in custom shelving and Cabinetry, and tons of natural light has double french doors opening to to a large back deck and covered screened porch. The large master suite features hardwood flooring, can lighting, views of the screened porch and backyard, and a private access to the outdoor living space. A spa-like master bathroom with tile flooring, double vanity with custom center cabinet, a garden tub, and a walk-in tile shower with glass surround. A huge walk-in closets with hardwood flooring & custom closet organizers mean room for everything and no wasted space. An extra wide stairway with wrought iron railing leads upstairs. Upstairs find three additional bedrooms and a large bonus room. The second bedroom has a private full bathroom with tile flooring, shower tub combo, and granite countertop. Tons of additional storage everywhere. The oversized third and fourth bedrooms share a Jack and Jill bathroom with a shower/tub and have walk-in closets with a granite double vanity. Also upstairs find a large bonus room with Downstairs, find a finished basement with 9.5 foot ceilings. A huge open area leaves room for all types of entertainment and includes a custom built-in bar with granite countertops, wine fridge sink, custom Cabinetry & half bathroom.The walkout basement has tons of natural light and features double French doors which lead to a large paver patio with custom stack stone fireplace and stone wall The patio has access to a beautiful wrought iron fenced and professionally sodded back yard. Also in the basement find two separate unfinished areas totaling over 1400 sq ft. This house has too many extras to list and won’t last long! Don’t miss this great deal!
Additional Information
- Acres
0.74
- Amenities
Common Areas, Street Lights, Pool
- Appliances
Gas Cooktop, Dishwasher, Free-Standing Gas Range, Microwave, Convection Oven, Tankless Water Heater
- Basement
Partially Finished, Full
- Elementary School
Oakview
- Exterior
Brick Veneer
- Fireplace
Yes
- Foundation
Basement
- Heating
Gas Available, Natural Gas
- High School
J. L. Mann
- Interior Features
High Ceilings, Ceiling Fan(s), Ceiling Smooth, Tray Ceiling(s), Central Vacuum, Granite Counters, Open Floorplan, Tub Garden, Walk-In Closet(s)
- Lot Description
1/2 - Acre, Sloped, Few Trees, Sprklr In Grnd-Full Yard
- Master Bedroom Features
Walk-In Closet(s)
- Middle School
Riverside
- Region
031
- Roof
Architectural
- Sewer
Public Sewer
- Stories
3
- Style
Traditional, Craftsman
- Subdivision
Griffith Farm
- Taxes
$3,522
- Water
Public, Greenville Water
Listing courtesy of Re/Max Realty Professionals. Selling Office: Allen Tate Co. - Greenville.
The Listings data contained on this website comes from various participants of The Multiple Listing Service of Greenville, SC, Inc. Internet Data Exchange. IDX information is provided exclusively for consumers' personal, non-commercial use and may not be used for any purpose other than to identify prospective properties consumers may be interested in purchasing. The properties displayed may not be all the properties available. All information provided is deemed reliable but is not guaranteed. © 2024 Greater Greenville Association of REALTORS®. All Rights Reserved. Last Updated
/u.realgeeks.media/newcityre/header_3.jpg)
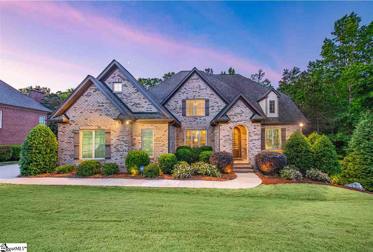
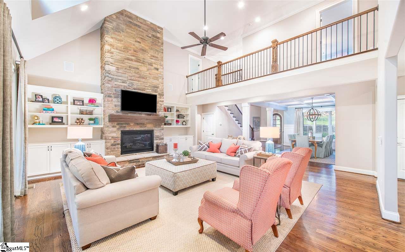
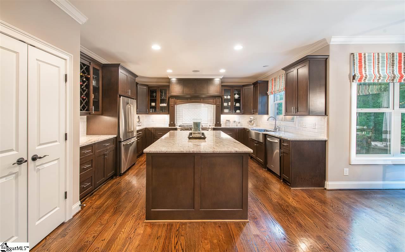
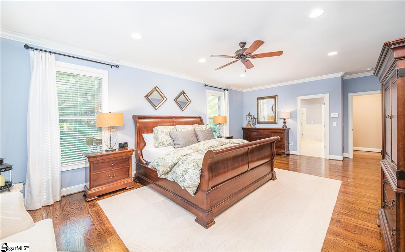
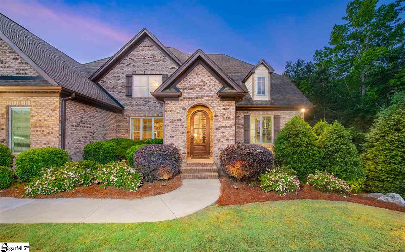
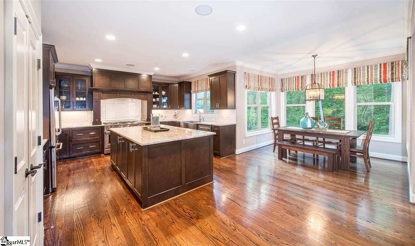
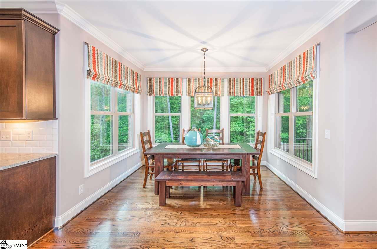
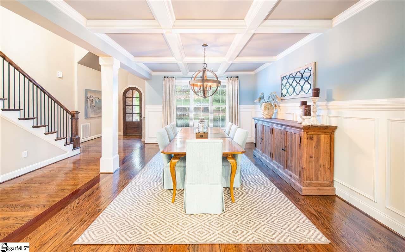
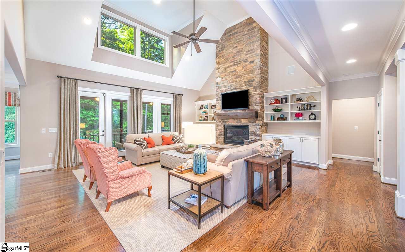
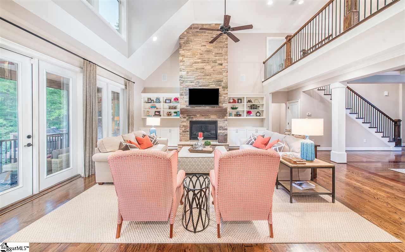
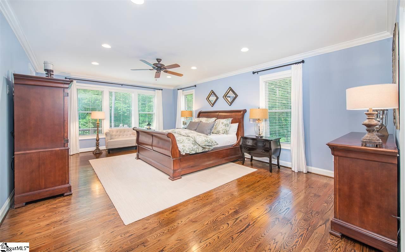
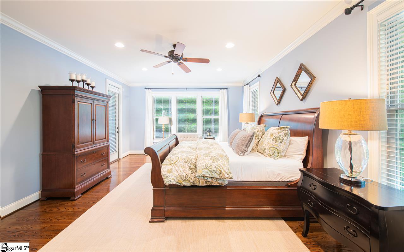
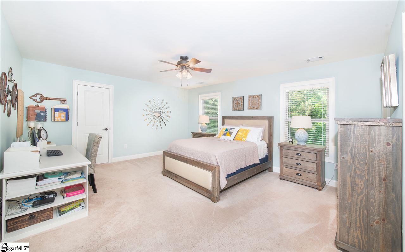
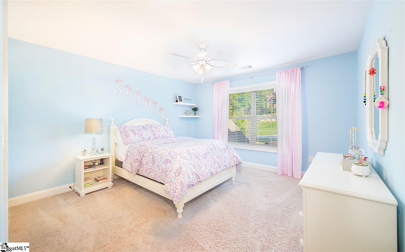
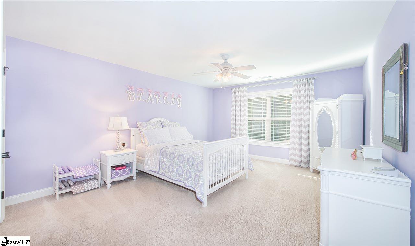
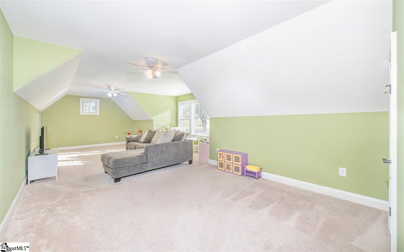
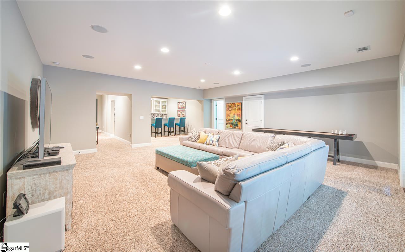
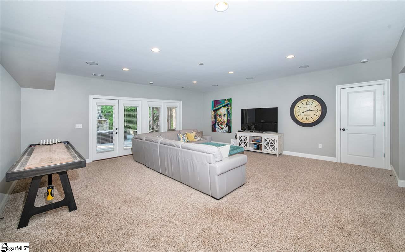
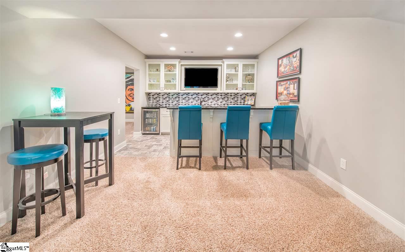
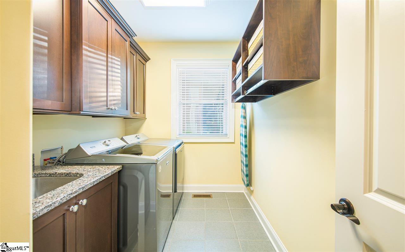
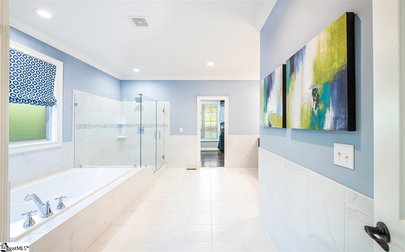
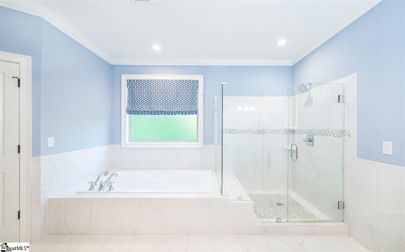
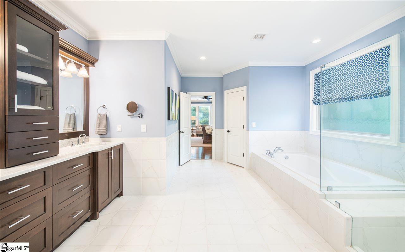

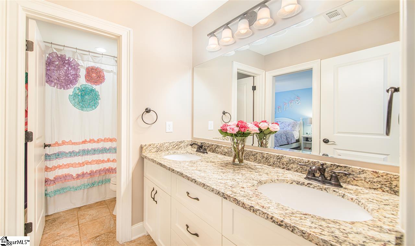
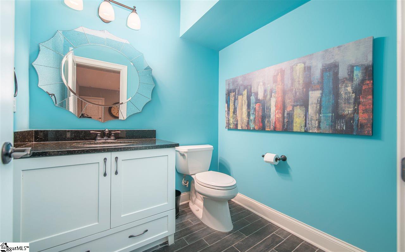
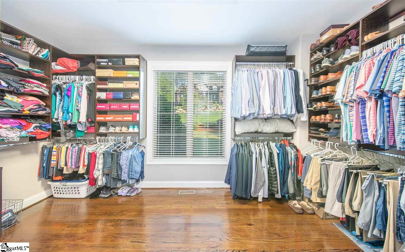
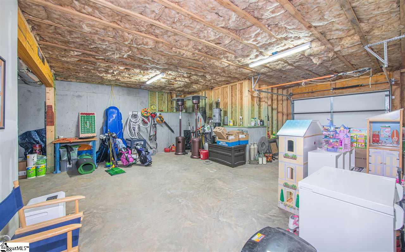
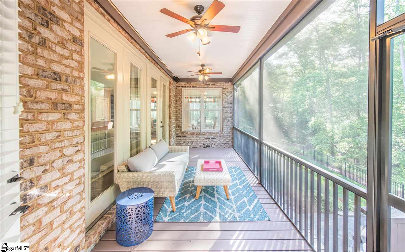
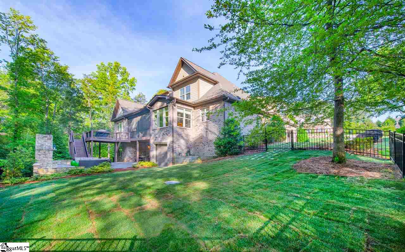
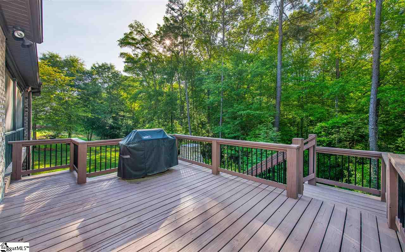
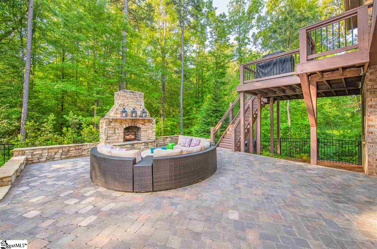
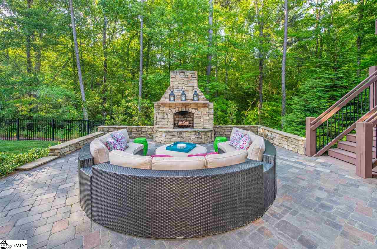
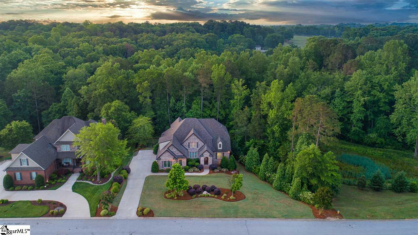
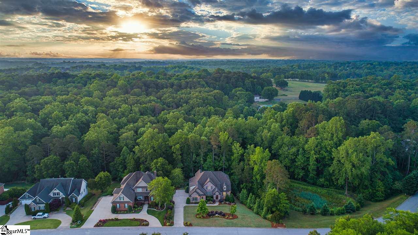
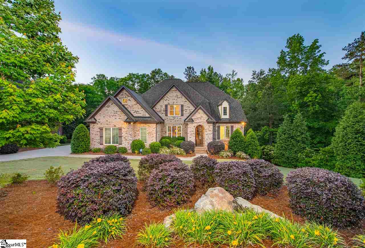
/u.realgeeks.media/newcityre/logo_small.jpg)


