121 Hunters Run
Greenville, SC 29615
- Sold Price
$575,000
- List Price
$564,000
- Closing Date
Oct 06, 2020
- MLS
1419263
- Status
CLOSED
- Beds
5
- Full-baths
3
- Half-baths
1
- Style
Tudor
- County
Greenville
- Neighborhood
Spaulding Farm
- Type
Single Family Residential
- Year Built
1995
- Stories
2
Property Description
Enjoy living in one of the most desirable areas in Greenville. Spaulding Farm! Located on a private lot, in a cul-de-sac. Whether growing family or accommodating in-laws / adult children this is a great floor plan. 5 Bedrooms, 3 1/2 Baths, Large Master Suite on main level, with trey ceilings, Double sink vanity in the Master Bath along with separate Garden Tub, Shower, and Walk-in Closet. Additionally, on the main floor, Formal Dining Room, Large Kitchen, Beautiful Open Great Room and a Sunroom. 2 Bedrooms upstairs on 2nd floor along with a double sink Bathroom. Extra Large Walk-In Attic. UNBELIEVABLE AMOUNT OF SPACE!! On the lower level 2 Bedrooms (one used as an office) and a Full Bathroom. Large Bonus Room with a Wet Bar. Screen Porch that opens onto a huge Back Patio. BEST OF ALL....Heated and Cooled Workshop!! Ideal for equipment, storage/work on those on-going projects. Excellent neighborhood amenities. Pools, walking trails, playground and tennis courts!
Additional Information
- Acres
0.58
- Amenities
Athletic Facilities Field, Clubhouse, Common Areas, Fitness Center, Street Lights, Recreational Path, Playground, Pool, Sidewalks, Tennis Court(s), Neighborhood Lake/Pond
- Appliances
Down Draft, Gas Cooktop, Dishwasher, Disposal, Self Cleaning Oven, Convection Oven, Oven, Electric Oven, Wine Cooler, Double Oven, Gas Water Heater
- Basement
Finished, Partially Finished, Walk-Out Access, Interior Entry
- Elementary School
Oakview
- Exterior
Brick Veneer, Stone, Synthetic Stucco
- Fireplace
Yes
- Foundation
Basement
- Heating
Multi-Units, Natural Gas
- High School
J. L. Mann
- Interior Features
2 Story Foyer, High Ceilings, Ceiling Fan(s), Ceiling Cathedral/Vaulted, Ceiling Smooth, Tray Ceiling(s), Central Vacuum, Granite Counters, Tub Garden, Walk-In Closet(s), Wet Bar
- Lot Description
1/2 - Acre, Cul-De-Sac, Few Trees, Sprklr In Grnd-Full Yard
- Lot Dimensions
198 x 136 x 183 x 126
- Master Bedroom Features
Walk-In Closet(s)
- Middle School
Beck
- Region
031
- Roof
Architectural
- Sewer
Public Sewer
- Stories
2
- Style
Tudor
- Subdivision
Spaulding Farm
- Taxes
$2,617
- Water
Public, Greenville
- Year Built
1995
Listing courtesy of Servus Realty Group. Selling Office: Palmetto Park Realty.
The Listings data contained on this website comes from various participants of The Multiple Listing Service of Greenville, SC, Inc. Internet Data Exchange. IDX information is provided exclusively for consumers' personal, non-commercial use and may not be used for any purpose other than to identify prospective properties consumers may be interested in purchasing. The properties displayed may not be all the properties available. All information provided is deemed reliable but is not guaranteed. © 2024 Greater Greenville Association of REALTORS®. All Rights Reserved. Last Updated
/u.realgeeks.media/newcityre/header_3.jpg)
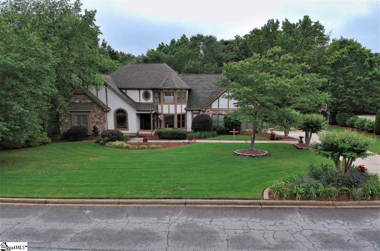
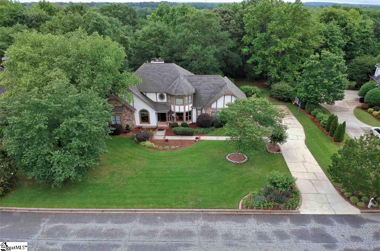
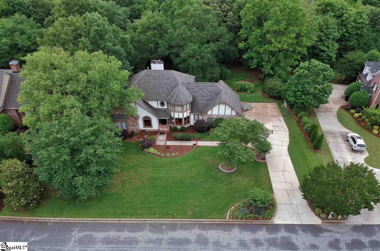
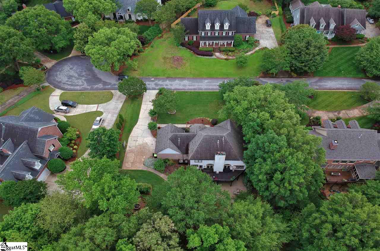
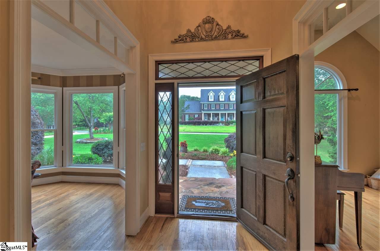
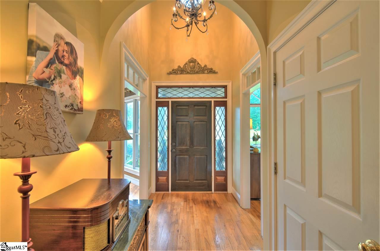
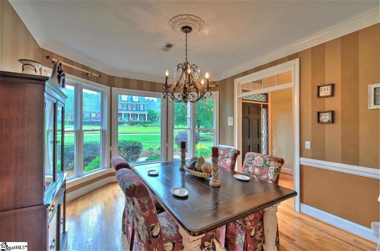
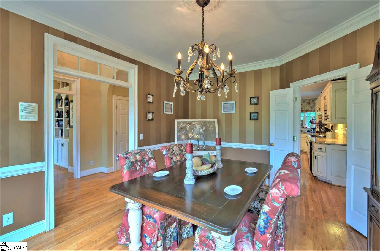
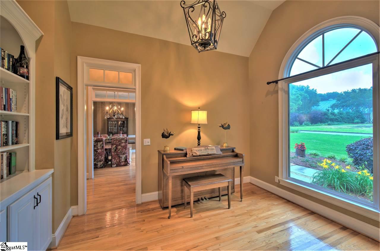
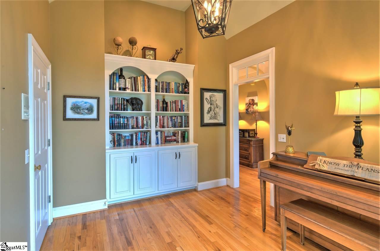
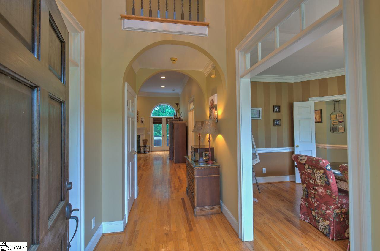
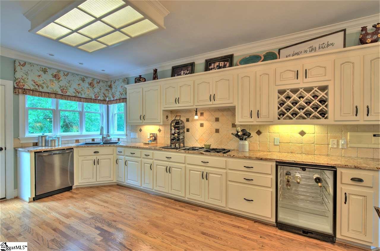
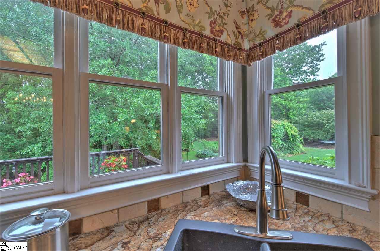
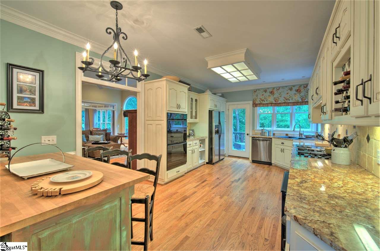
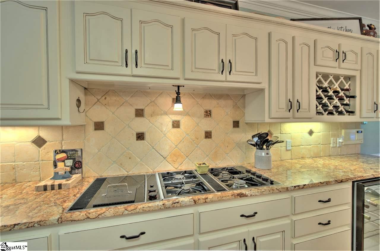
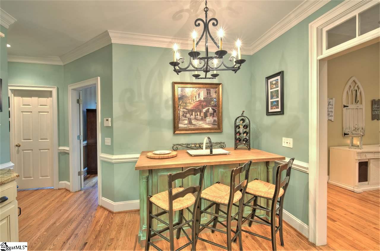
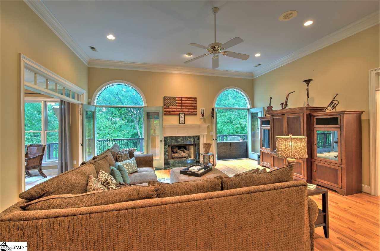
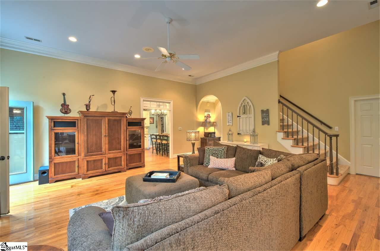
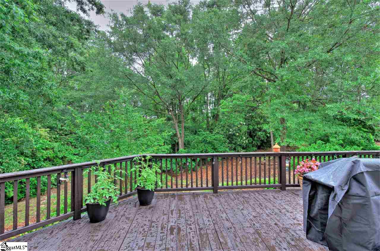
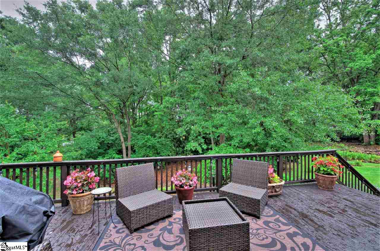
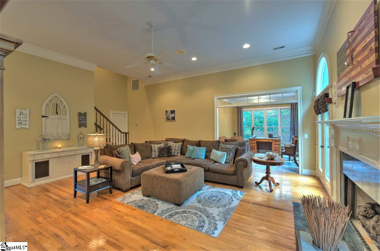
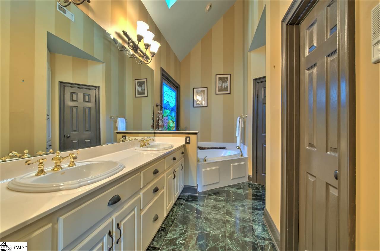
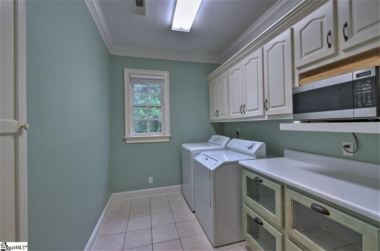
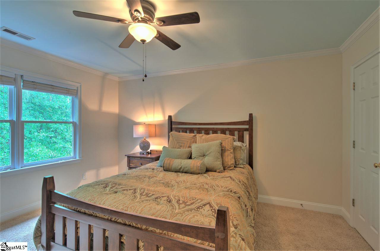
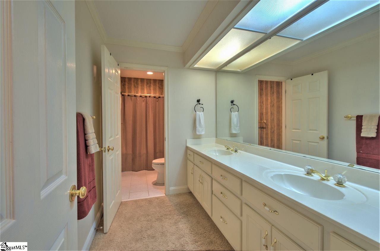
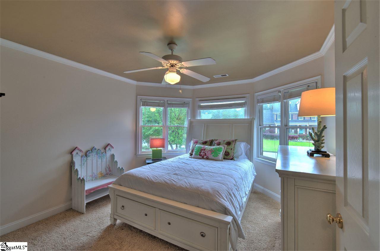
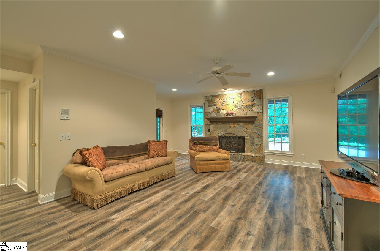
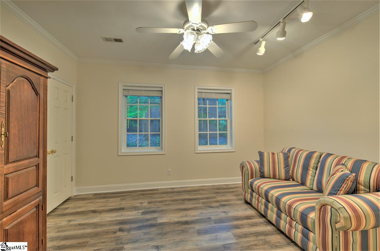
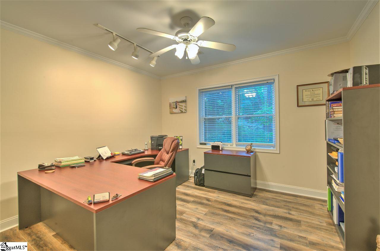
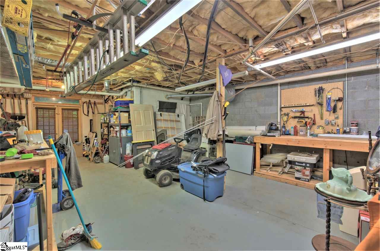
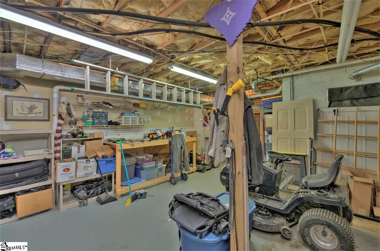
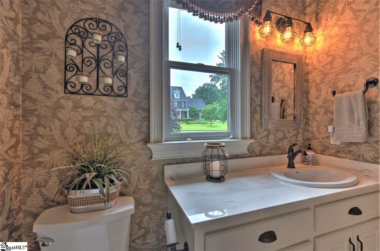
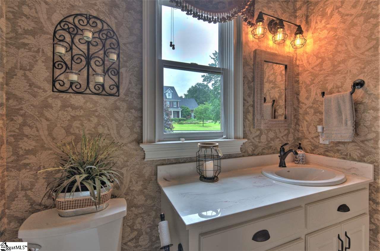
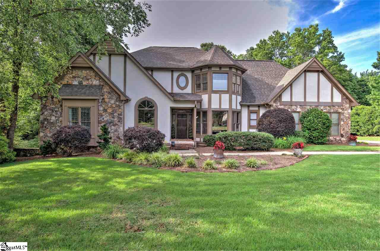
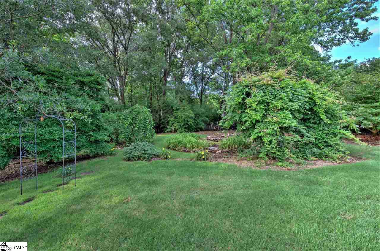
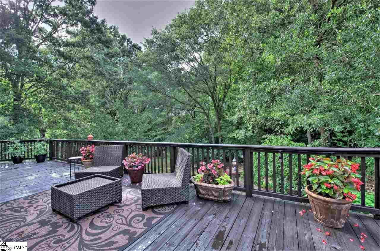
/u.realgeeks.media/newcityre/logo_small.jpg)


