18 S Main Street Unit Unit 203
Greenville, SC 29601
- Sold Price
$1,410,000
- List Price
$1,599,601
- Closing Date
Jul 30, 2020
- MLS
1420383
- Status
CLOSED
- Building Name
Park Place On Main
- Beds
3
- Full-baths
2
- Half-baths
2
- Style
Other
- County
Greenville
- Neighborhood
Downtown
- Type
Condo
- Year Built
2008
- Stories
2
Property Description
Welcome to Park Place on Main, Unit 203, featuring the perfect blend of historic, traditional aesthetic with modern finishes. Whether you’re looking to escape the hustle and bustle of the big city, but still want a metropolitan feel – OR you’re looking to downsize from suburbia, this condo has everything you need. HUGE indoor/outdoor entertaining space, exquisite high-end custom kitchen, a master suite fit for a King including a Sauna and a Smart Steam Surround Shower. The first floor is connected to the second via a private elevator where you’ll find soaring ceilings, two large bedrooms, and a huge bonus space. You can be entertaining downstairs as the kids entertain upstairs simultaneously. This condo comes in threes – Three bedrooms, Three private balconies and a THREE CAR GARAGE (including a car lift) with storage space beyond! Three private storage areas - two large, deeded storage closets, and a deeded private wine cellar. Beautiful ivy lined common courtyard spaces and common club room round out the list of amenities. This condo additionally has two transferrable reserved city parking spaces. You get SO MUCH value in this location. Showings limited to serious, qualified buyers only. 24 Hours notice required, listing agent must be present.
Additional Information
- Amenities
Clubhouse, Common Areas, Gated, Street Lights
- Appliances
Trash Compactor, Gas Cooktop, Dishwasher, Disposal, Dryer, Freezer, Free-Standing Gas Range, Self Cleaning Oven, Convection Oven, Refrigerator, Washer, Other, Electric Oven, Ice Maker, Wine Cooler, Double Oven, Warming Drawer, Microwave, Gas Water Heater, Water Heater, Tankless Water Heater
- Basement
None
- Elementary School
A.J. Whittenberg
- Exterior
Brick Veneer
- Exterior Features
Balcony
- Fireplace
Yes
- Foundation
Slab
- Heating
Forced Air, Multi-Units, Natural Gas
- High School
Greenville
- Interior Features
High Ceilings, Ceiling Fan(s), Ceiling Smooth, Central Vacuum, Granite Counters, Open Floorplan, Sauna, Walk-In Closet(s), Wet Bar, Elevator, Countertops Quartz, Pantry, Pot Filler Faucet
- Lot Description
1/2 Acre or Less, Sidewalk, Few Trees
- Master Bedroom Features
Walk-In Closet(s)
- Middle School
League
- Region
076
- Roof
Other
- Sewer
Public Sewer
- Stories
2
- Style
Other
- Subdivision
Downtown
- Taxes
$11,495
- Unit
Unit 203
- Water
Public, Greenville
- Year Built
2008
Listing courtesy of Joan Herlong Sotheby's Int'l. Selling Office: Coldwell Banker Caine/Williams.
The Listings data contained on this website comes from various participants of The Multiple Listing Service of Greenville, SC, Inc. Internet Data Exchange. IDX information is provided exclusively for consumers' personal, non-commercial use and may not be used for any purpose other than to identify prospective properties consumers may be interested in purchasing. The properties displayed may not be all the properties available. All information provided is deemed reliable but is not guaranteed. © 2024 Greater Greenville Association of REALTORS®. All Rights Reserved. Last Updated
/u.realgeeks.media/newcityre/header_3.jpg)
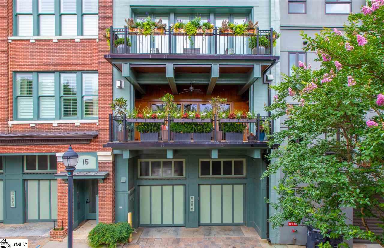
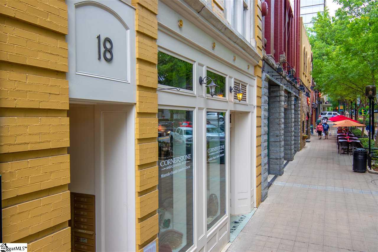
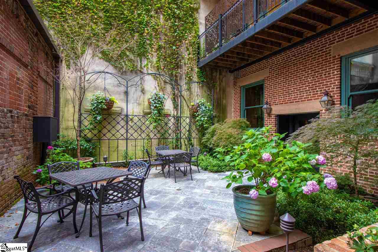
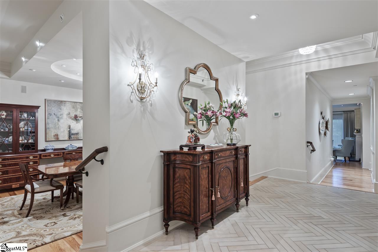
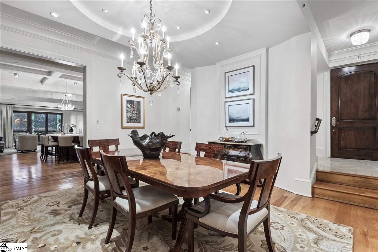
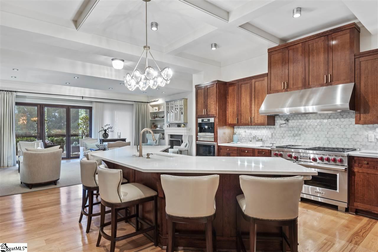
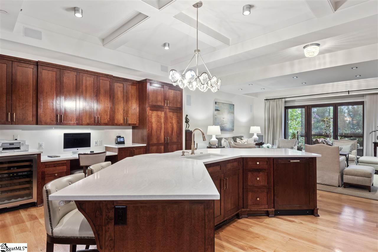
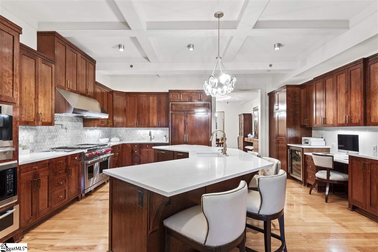
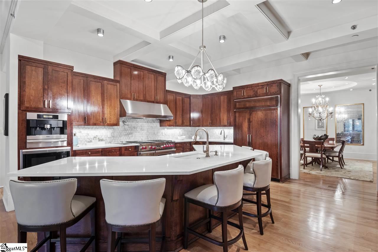
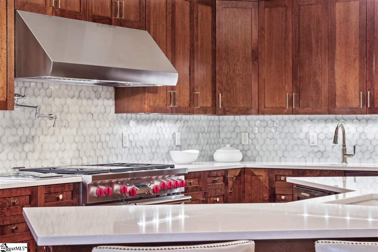
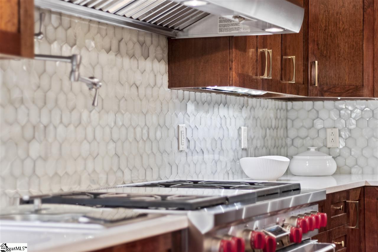
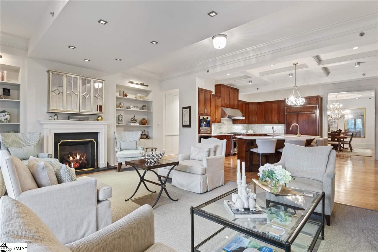
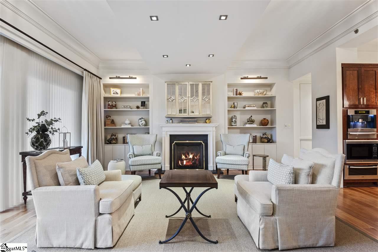
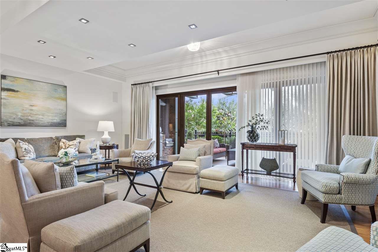
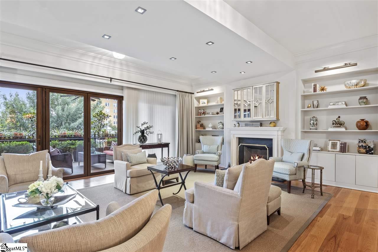
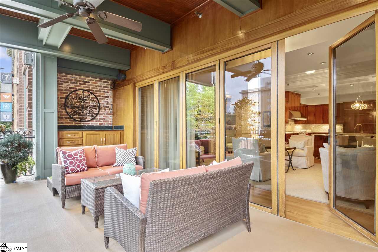
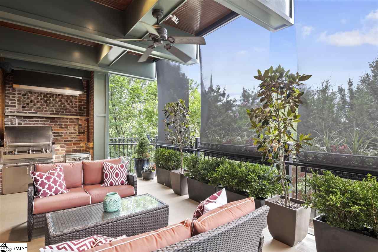
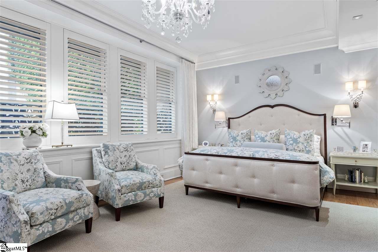
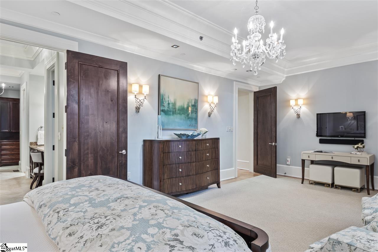
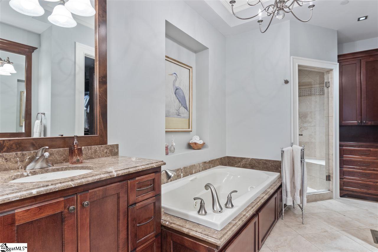
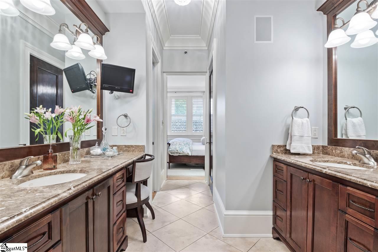
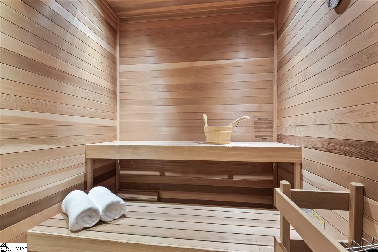
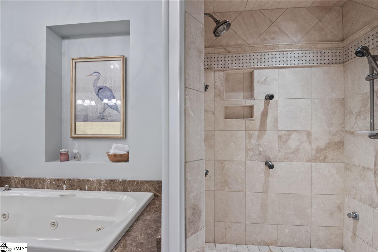
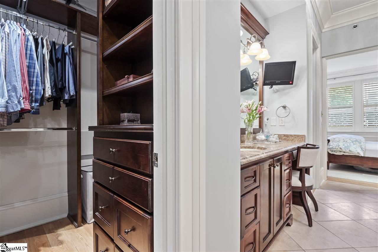
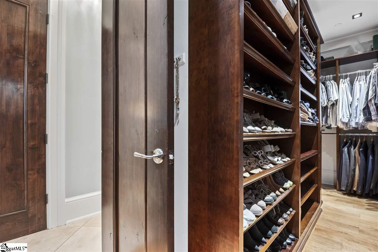
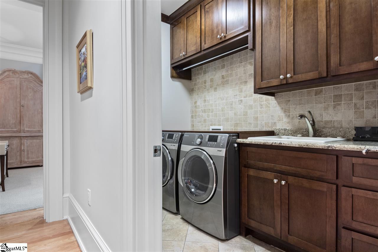
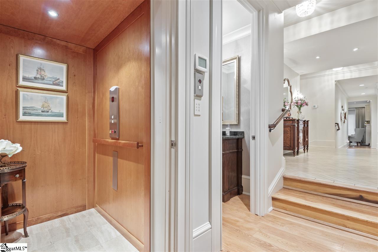
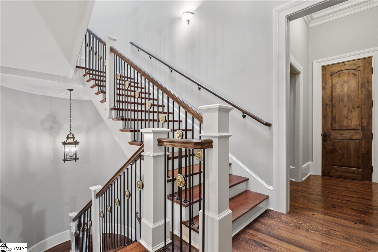
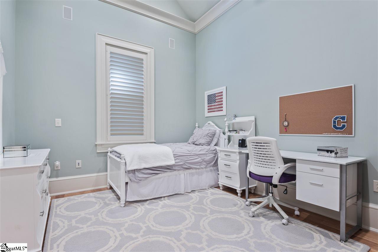
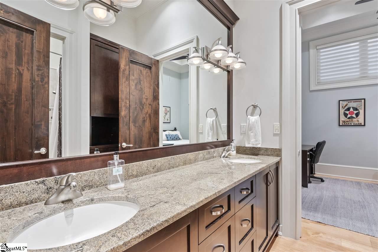
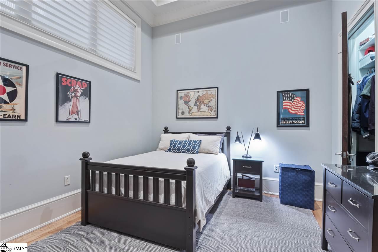
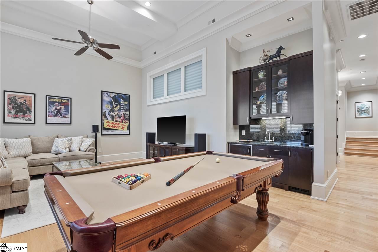
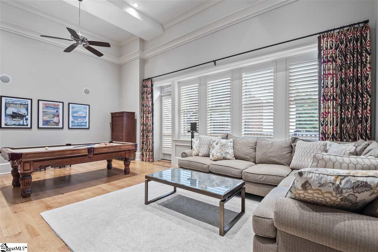
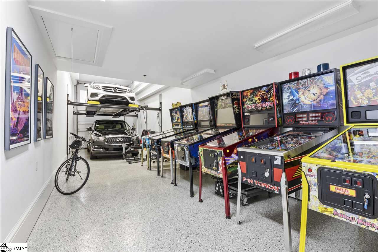
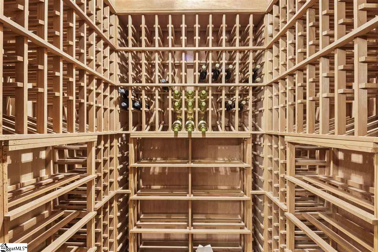
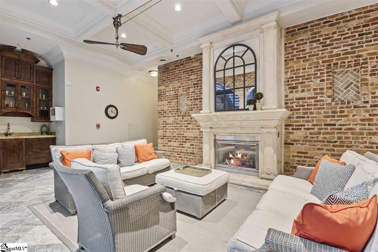
 Virtual Tour
Virtual Tour/u.realgeeks.media/newcityre/logo_small.jpg)


