104 Griffith Knoll Way
Greer, SC 29651
- Sold Price
$565,000
- List Price
$574,900
- Closing Date
Aug 18, 2020
- MLS
1420778
- Status
CLOSED
- Beds
4
- Full-baths
3
- Half-baths
1
- Style
Craftsman
- County
Greenville
- Neighborhood
Griffith Farm
- Type
Single Family Residential
- Year Built
2010
- Stories
1
Property Description
104 Griffith Knoll Way located in Griffith Farm is the true modern farmhouse you have been looking for, it evens comes complete with a view of a pasture & horses! This modern day farmhouse/cottage offers a wonderfully open floor plan and many natural elements found throughout the architecture including a true structural wooden beam and a natural stone, wood burning fireplace. Upon entering the home, to your right, is the formal dining room space. This room is accented with a natural wood coffered ceiling. This sophisticated space is enhanced by the plantation shutters and the rustically modern lighting fixture. Directly ahead is the large Great Room with the focal point fireplace and view of the pool and backyard. The kitchen is the true heart of this home, located in the center, it overlooks the breakfast area and beyond -- the covered porch, the great room, and the dining room. There is an ample walk-in pantry. The kitchen cabinets were designed and custom built and are accented with glass & lighting. The countertops are a stunning honed granite. The breakfast room extends into outdoor living onto the covered porch by way of 8 foot double doors. The covered patio has a stacked stone fireplace and brick pavers, this space overlooks the large deck and pool. The master bedroom is located on the left side of the home and offers a vaulted ceiling with exposed wood accents. There is also a French door gaining access to the deck, the pool and the country like setting the backyard has to offer. The master suite encompasses a true steam shower, a soaker tub, a double sink vanity, and a private WC. There is also a large walk-in closet. There are two additional bedrooms on the main level that share a jack-n-jill bathroom with an overly spacious walk-in shower. Rounding out the main level is a walk-in laundry room and a drop-zone. Upstairs you will find a very spacious bonus room, the large entertainment unit will remain with the home unless specified otherwise. The mounted TV will also remain. This is a great place for gathering and entertaining, but would also make a nice place to get away. Here you will also find the private 4th bedroom with a walk-in closet, and beyond an entrance to the large walk-in attic storage. There is a full bathroom with access from the bedroom and/or the bonus room. Please note, the owner is working from home during this time and this room is currently staged as a work station. There is no carpeting in the home, the hardwood floors have been newly refinished, and ceramic tile is located in the wet areas. The over 1/2 acre lot is beautifully landscaped with plant and stone and sits in a quiet, private cul-de-sac. The backyard overlooks the custom saltwater, Gunite pool with a tanning ledge and is surrounded by child-proof aluminum fencing. Enjoy taking a float in the pool and enjoying the view of the serene horse farm behind. This is a wonderful property located in a prestigious Greenville neighborhood with easy access to Five Forks, shopping, restaurants freeways, award winning schools and the airport. Don't miss your opportunity to call this little slice of private Nirvana your own. Square footage per appraisal of 3230.
Additional Information
- Acres
0.65
- Amenities
Common Areas, Street Lights, Pool
- Appliances
Gas Cooktop, Dishwasher, Disposal, Self Cleaning Oven, Oven, Refrigerator, Microwave, Gas Water Heater, Tankless Water Heater
- Basement
None
- Elementary School
Oakview
- Exterior
Brick Veneer, Hardboard Siding, Stone
- Exterior Features
Outdoor Fireplace
- Fireplace
Yes
- Foundation
Crawl Space
- Heating
Forced Air, Multi-Units, Natural Gas
- High School
J. L. Mann
- Interior Features
High Ceilings, Ceiling Fan(s), Ceiling Cathedral/Vaulted, Ceiling Smooth, Tray Ceiling(s), Granite Counters, Open Floorplan, Tub Garden, Walk-In Closet(s), Split Floor Plan, Coffered Ceiling(s), Pantry
- Lot Description
1/2 - Acre, Cul-De-Sac, Few Trees, Sprklr In Grnd-Full Yard
- Lot Dimensions
161 x 214 x 136 x 266
- Master Bedroom Features
Walk-In Closet(s)
- Middle School
Riverside
- Region
031
- Roof
Architectural
- Sewer
Septic Tank
- Stories
1
- Style
Craftsman
- Subdivision
Griffith Farm
- Taxes
$2,860
- Water
Public, Greenville H20
- Year Built
2010
Listing courtesy of Keller Williams Greenville Cen. Selling Office: Re/Max Realty Professionals.
The Listings data contained on this website comes from various participants of The Multiple Listing Service of Greenville, SC, Inc. Internet Data Exchange. IDX information is provided exclusively for consumers' personal, non-commercial use and may not be used for any purpose other than to identify prospective properties consumers may be interested in purchasing. The properties displayed may not be all the properties available. All information provided is deemed reliable but is not guaranteed. © 2024 Greater Greenville Association of REALTORS®. All Rights Reserved. Last Updated
/u.realgeeks.media/newcityre/header_3.jpg)
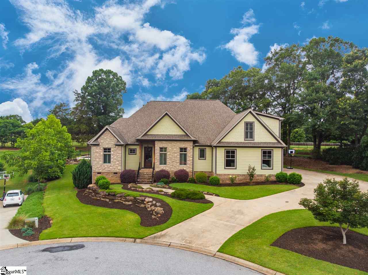
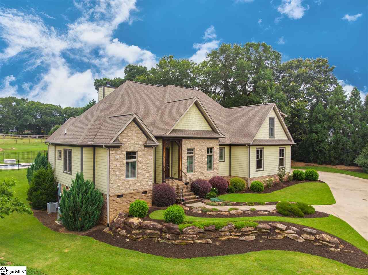
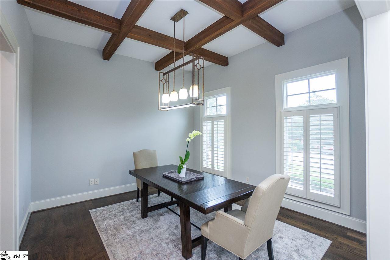
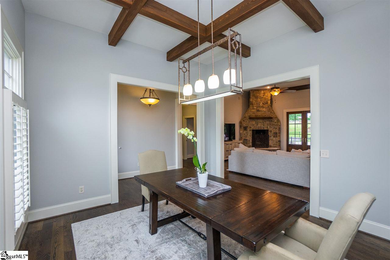
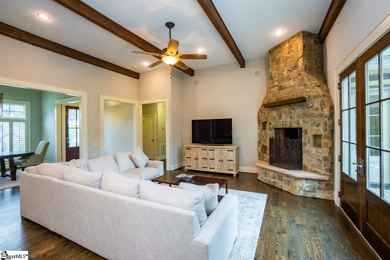
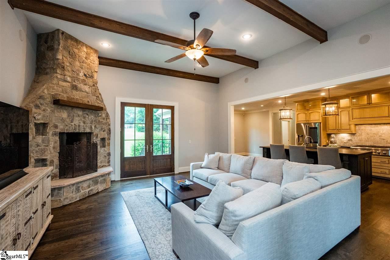
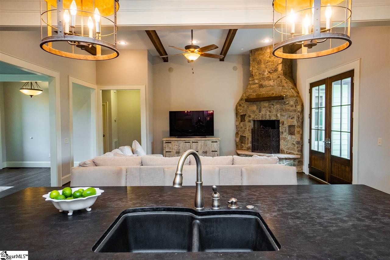
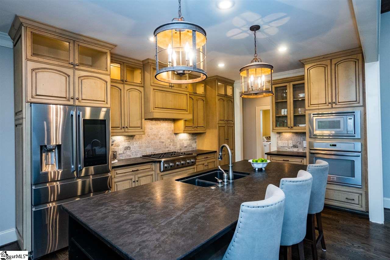
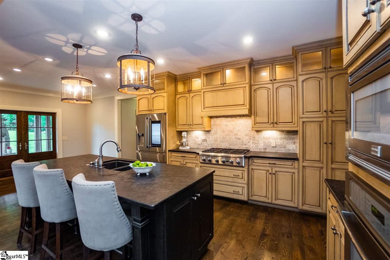
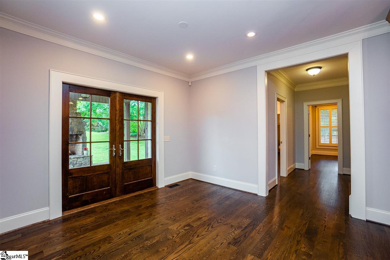
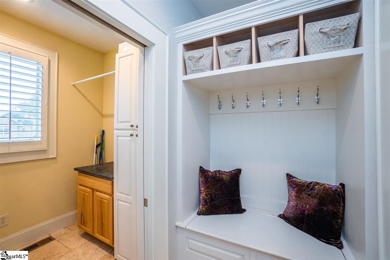
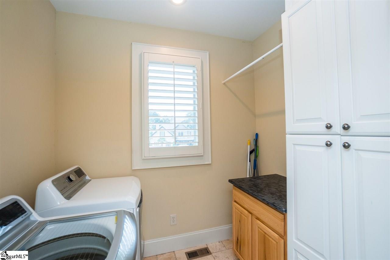
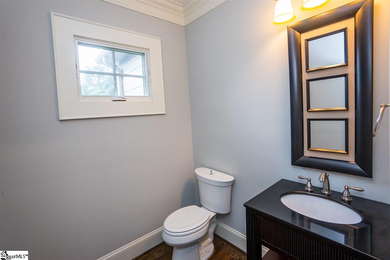
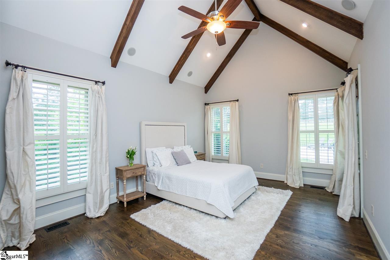
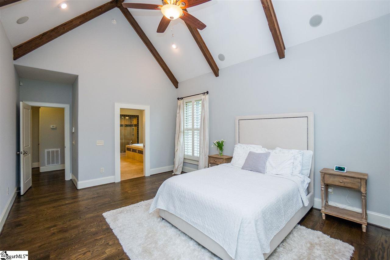
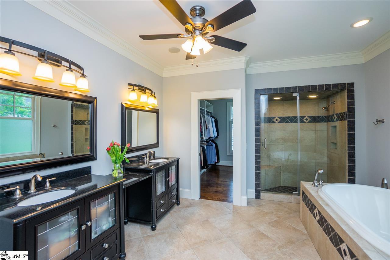
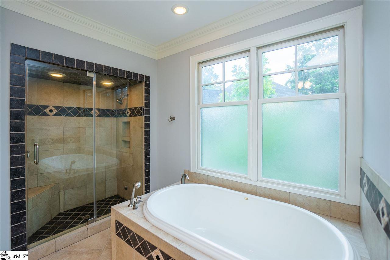

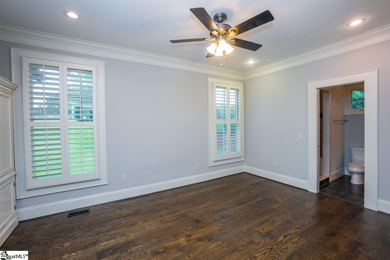
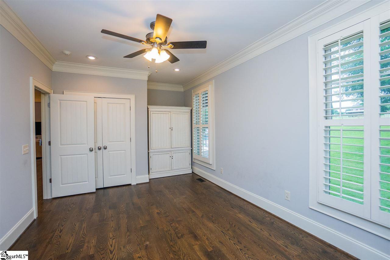
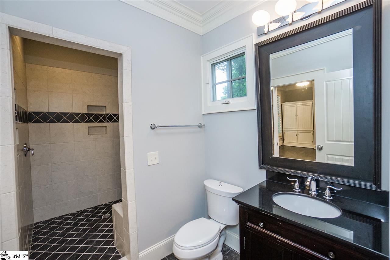
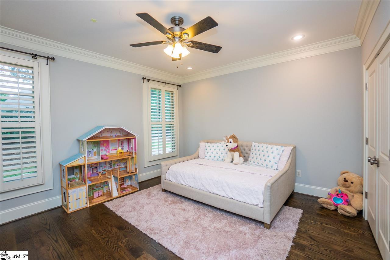
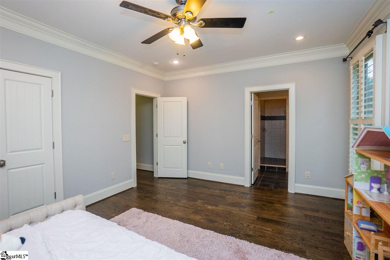
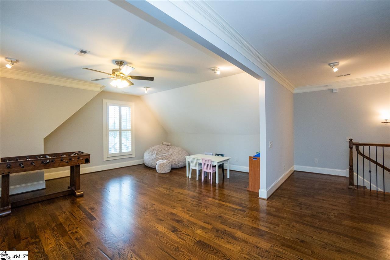
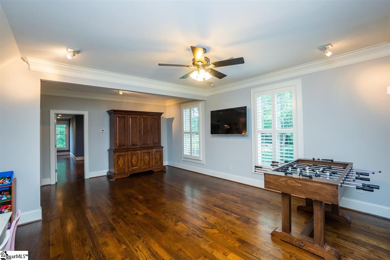
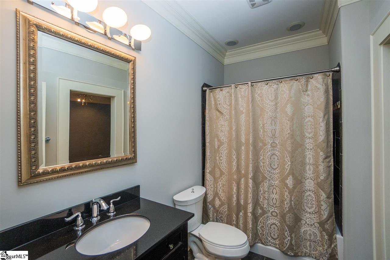
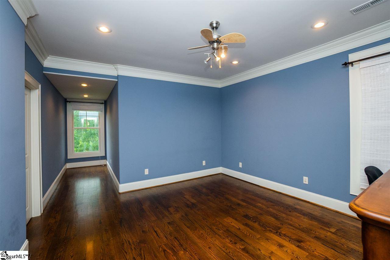
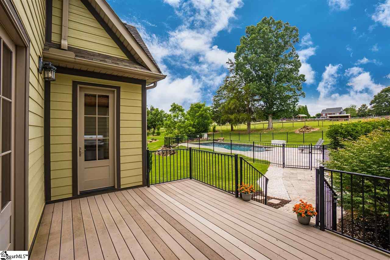
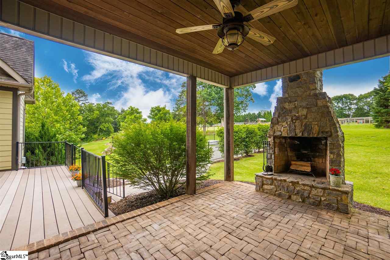
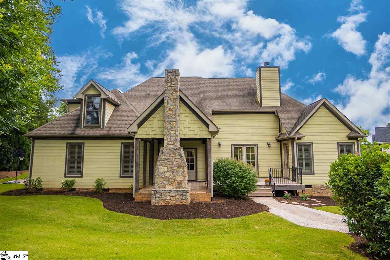
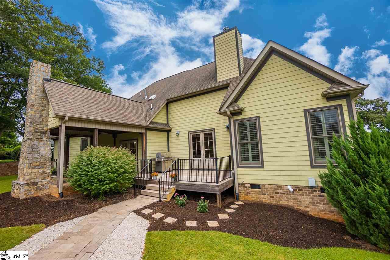
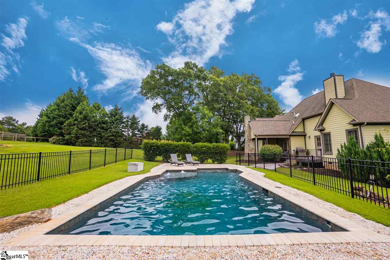
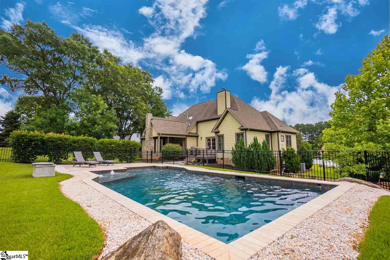
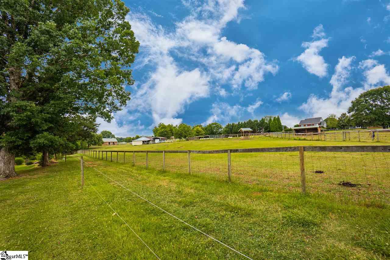

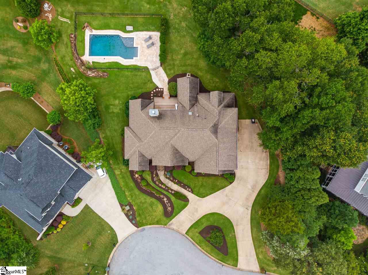
 Virtual Tour
Virtual Tour/u.realgeeks.media/newcityre/logo_small.jpg)


