111 Northbrook Way
Greenville, SC 29615-6047
- Sold Price
$683,000
- List Price
$699,500
- Closing Date
Aug 04, 2020
- MLS
1421216
- Status
CLOSED
- Beds
4
- Full-baths
3
- Half-baths
1
- Style
Traditional
- County
Greenville
- Neighborhood
Spaulding Farm
- Type
Single Family Residential
- Year Built
1996
- Stories
2
Property Description
This is a magnificent custom home with great Southern Charm. This spacious and open floor plan boasts extensive moldings, high ceilings and fine workmanship. Leaded glass front door and the front porch is a wonderful statement. As you enter through the front door into the spacious and grand foyer you look straight through the family room and beyond are the columns of the back covered porch that visually frames a gorgeous pool and fountain wall. It is absolutely stunning!! The Large main level Master Bedroom boasts a relaxing sitting room that faces the pool and fenced courtyard. In addition a separate office with built-ins on the other side of the bedroom. The well appointed master bathroom has dual closets and a new tiled shower that truly enhances the bathroom. Enjoy the separate sinks and large vanities with granite counters. Lots of custom cabinetry throughout the home.From the family room lighted built-ins,upstairs hallway lighted bookcases, breakfast area wet bar,desk area to the fine kitchen cabinetry. You will love the tasteful and useful touches throughout . Freshly painted interior and exterior. All new hardwood floors added to the office/study, master bedroom and master sitting room. All new door handles and hinge hardware throughout the house. New light fixtures and some plumbing fixtures throughout. Brand new carpet and padding in the upstairs bedrooms and hallway as well as new hardwood treads on stairs. New frameless shower glass in separate bedroom upstairs.Even the three car garage has been completely and freshly painted from walls, ceiling and concrete floor. The landscaping has been enhanced and all is ready to move in to. The brand new smooth top high end KitchenAid down draft stove /convection oven enhances an already beautiful kitchen.Also included is a stainless steel refrigerator,dishwasher and Thermador warming drawer . During the heat of Summer you will be satisfied and treated to a wonderful Gunite pool with fountains and surrounded by a fenced courtyard as well as lush greenery for privacy luxury and beauty.Nearly an acre of property.Plenty of elbow room. A large level and open play area nearly a half acre behind the fenced pool area is a great surprise to an already welcoming sized yard. So much that the average yard cannot offer. This is a very sought after subdivision with fantastic amenities.The subdivision offers a swim team and fantastic recreational activities such as the athletic field, exercise facility,paths, neighborhood lake, playground and a splendid size pool.A clubhouse which is the envy of other subdivisions!! Location is always important and this home will not disappoint you. Just 15 minutes to the GSP International Airport, 20 minutes for events or fine dining at downtown Greenville. Close to I-85,I-385 and all restaurants & shopping you could ever ask for.Yet still a peaceful oasis from work to inhale the serenity of your own paradise! Award winning public schools or within 5 -20 minutes of the area's best private schools. Make this one of your homes to experience.
Additional Information
- Acres
0.9400000000000001
- Amenities
Athletic Facilities Field, Clubhouse, Common Areas, Fitness Center, Street Lights, Recreational Path, Playground, Pool, Sidewalks, Tennis Court(s), Neighborhood Lake/Pond
- Appliances
Dishwasher, Disposal, Self Cleaning Oven, Convection Oven, Refrigerator, Electric Oven, Range, Warming Drawer, Gas Water Heater
- Basement
None
- Elementary School
Oakview
- Exterior
Brick Veneer
- Exterior Features
Satellite Dish
- Fireplace
Yes
- Foundation
Crawl Space
- Heating
Forced Air, Multi-Units, Natural Gas
- High School
J. L. Mann
- Interior Features
Bookcases, High Ceilings, Ceiling Fan(s), Ceiling Cathedral/Vaulted, Ceiling Smooth, Tray Ceiling(s), Granite Counters, Open Floorplan, Tub Garden, Walk-In Closet(s), Wet Bar, Pantry
- Lot Description
1/2 - Acre, Sidewalk, Few Trees, Sprklr In Grnd-Partial Yd
- Lot Dimensions
62 x 92 x 202 x 80 x 137 x 268
- Master Bedroom Features
Sitting Room, Walk-In Closet(s), Multiple Closets
- Middle School
Beck
- Region
031
- Roof
Architectural
- Sewer
Public Sewer
- Stories
2
- Style
Traditional
- Subdivision
Spaulding Farm
- Taxes
$3,625
- Water
Public, Greenville Water
- Year Built
1996
Listing courtesy of BHHS C Dan Joyner - Midtown. Selling Office: Coldwell Banker Caine/Williams.
The Listings data contained on this website comes from various participants of The Multiple Listing Service of Greenville, SC, Inc. Internet Data Exchange. IDX information is provided exclusively for consumers' personal, non-commercial use and may not be used for any purpose other than to identify prospective properties consumers may be interested in purchasing. The properties displayed may not be all the properties available. All information provided is deemed reliable but is not guaranteed. © 2024 Greater Greenville Association of REALTORS®. All Rights Reserved. Last Updated
/u.realgeeks.media/newcityre/header_3.jpg)
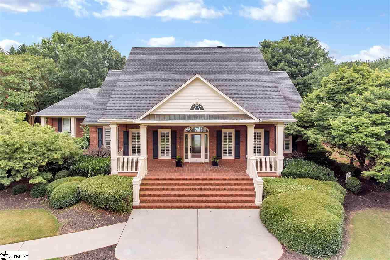
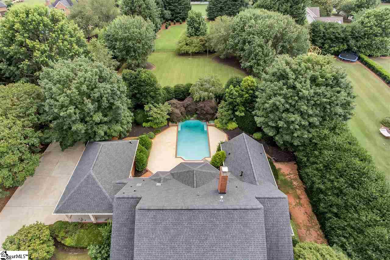
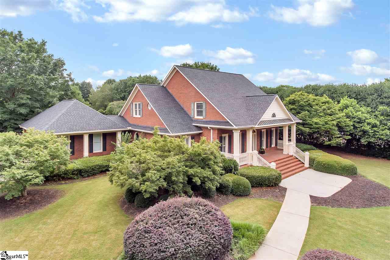
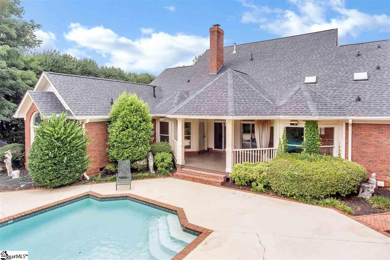
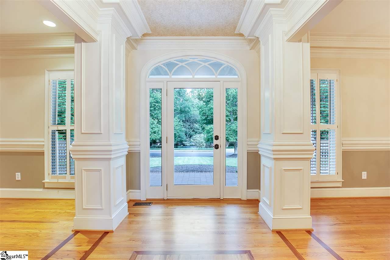
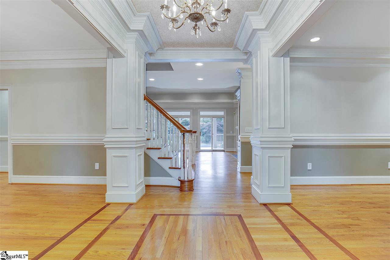
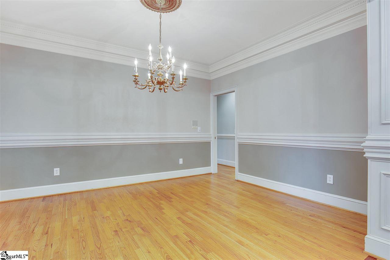
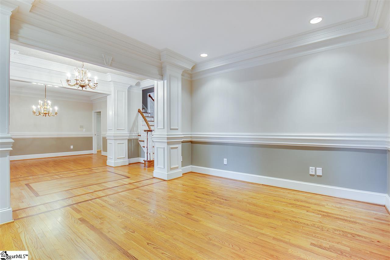
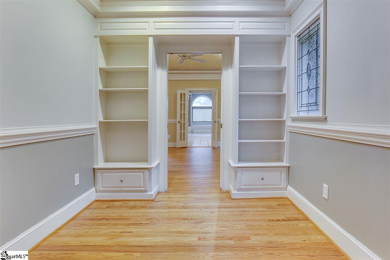
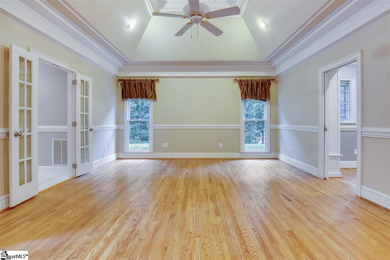
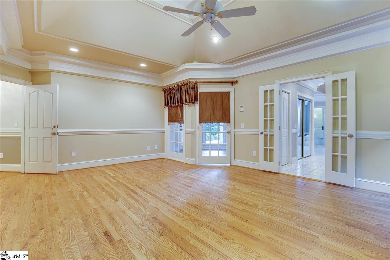
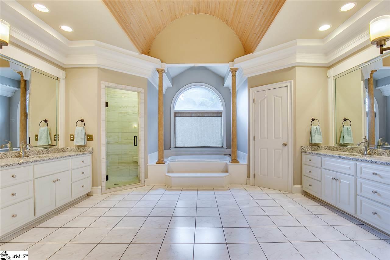
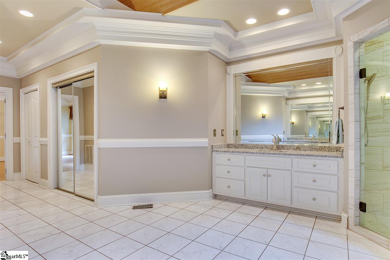
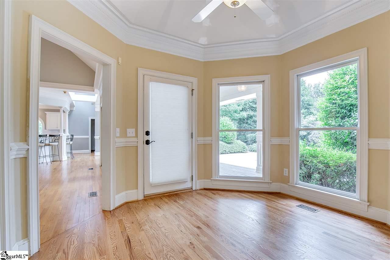
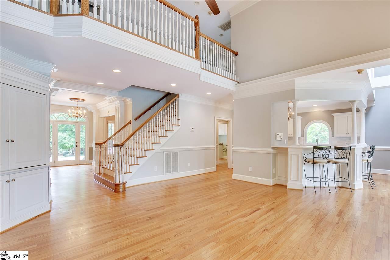
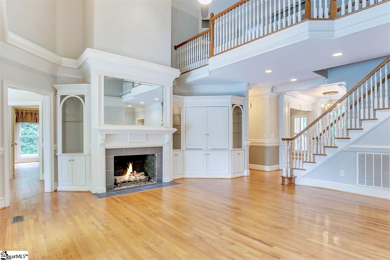
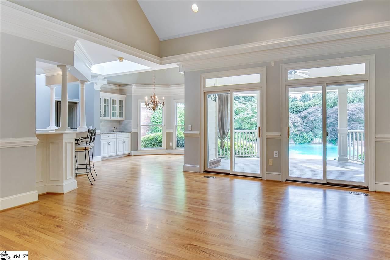
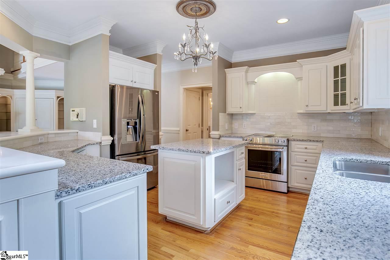
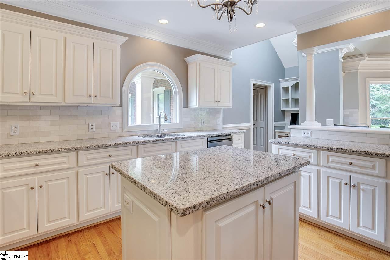
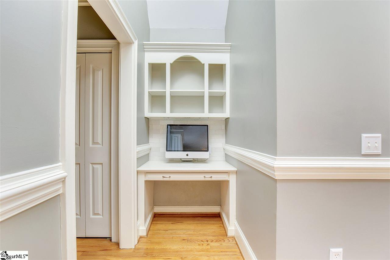
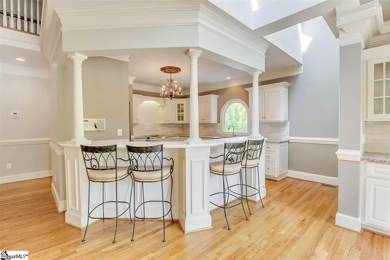
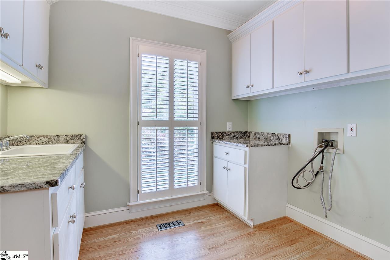
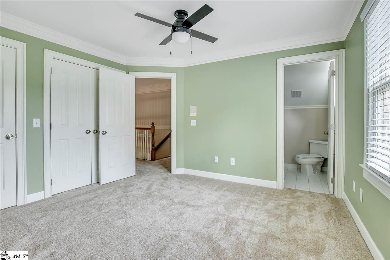
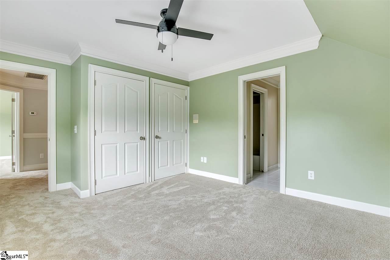
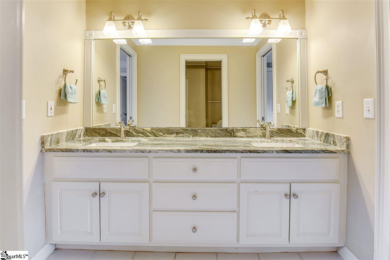
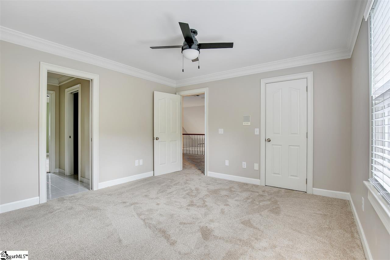
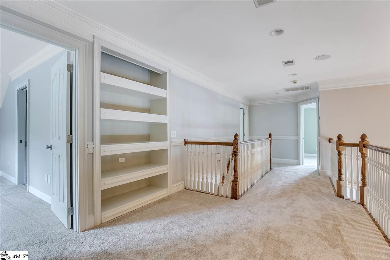
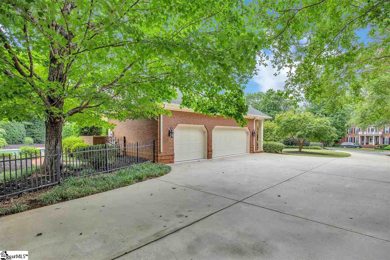
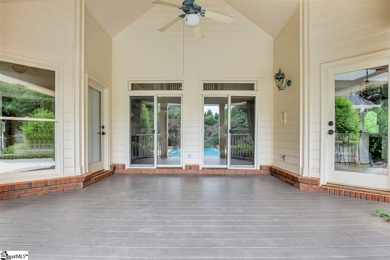

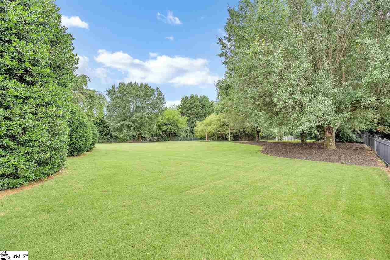
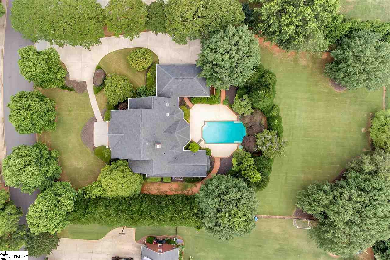

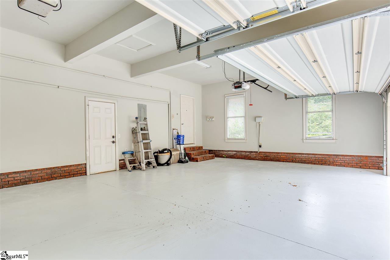
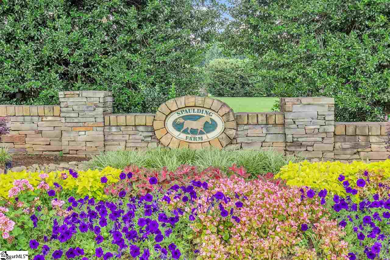
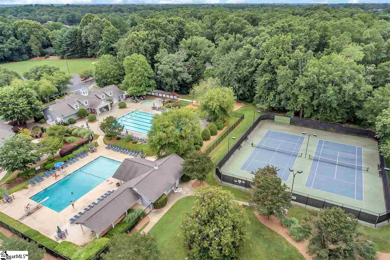
 Virtual Tour
Virtual Tour/u.realgeeks.media/newcityre/logo_small.jpg)


