2054 Cleveland Street Extension
Greenville, SC 29607
- Sold Price
$650,000
- List Price
$689,000
- Closing Date
Dec 18, 2020
- MLS
1421404
- Status
CLOSED
- Beds
5
- Full-baths
4
- Half-baths
1
- Style
Traditional
- County
Greenville
- Neighborhood
Parkins Mill Area
- Type
Single Family Residential
- Year Built
2008
- Stories
2
Property Description
JUST REDUCED! This newer construction home is being offered for an incredible value in Greenville's established Parkins Mill neighborhood and feels like an urban oasis treehouse or mountain home. Upon entering the home, you’ll forget that you’re still in the city because the sounds you’ll hear are the trickling of the creek in the backyard and cicadas in the surrounding hardwood trees. The custom-built house boasts an open concept with beautiful crown molding and soaring high ceilings throughout, gorgeous stone fireplaces, space for a true office, two master bedrooms, a brick-and-stone exterior, and outdoor living spaces that are private and peaceful with two decks and an easy-to-maintain fenced yard. The master on the main level features a spacious bathroom with double sink vanities, separate tiled walk-in shower with body jets, a large jetted tub, and a custom walk-in closet with built-in cabinetry. The kitchen has loads of cabinetry storage, stainless appliances, countertop seating, and is open to a separate breakfast room and keeping area. The two-car attached garage just off the kitchen and laundry allows you to pull right in and walk into your kitchen. This home features two bedrooms upstairs, with a full bathroom (Jack-and-Jill style) plus an office or bonus room. The home’s terrace level is perfect for entertaining or for a separate area for kids’ playroom or lounge. This space offers a great flexible space with two bedrooms, two full luxurious bathrooms, a living and dining area with a wet bar or kitchenette, and an outdoor covered porch. Downstairs would be a great in-law suite, guest suite or just a place to hang out! You will enjoy two separate outdoor living spaces that offer tremendous privacy and a setting that is hard to beat overlooking the small creek and wooded area. This home features a circular driveway that allows for plenty of guest parking! Don't miss the wine cellar and walk-in storage on the terrace level. The home is located just a few minutes from I-85, the Prisma Health, Patewood Memorial Hospital, and St. Francis Eastside Hospital campuses; Gower Park and Gower Pool, award-winning public and private schools, and is just a short drive to downtown Greenville and GSP International Airport. This central location can't be beat! Schedule your showing today! Facetime showings, 3D Matterport imaging and virtual tours are available upon request.
Additional Information
- Acres
0.30000000000000004
- Amenities
None
- Appliances
Dishwasher, Disposal, Free-Standing Electric Range, Range, Microwave, Gas Water Heater, Water Heater
- Basement
Partially Finished, Walk-Out Access, Interior Entry
- Elementary School
Sara Collins
- Exterior
Brick Veneer, Concrete, Stone
- Fireplace
Yes
- Foundation
Basement
- Heating
Multi-Units, Natural Gas
- High School
J. L. Mann
- Interior Features
2nd Stair Case, High Ceilings, Ceiling Fan(s), Ceiling Cathedral/Vaulted, Ceiling Smooth, Tray Ceiling(s), Granite Counters, Countertops-Solid Surface, Walk-In Closet(s), Countertops-Other, Second Living Quarters
- Lot Description
1/2 Acre or Less, Few Trees, Wooded
- Master Bedroom Features
Walk-In Closet(s)
- Middle School
Beck
- Region
040
- Roof
Architectural
- Sewer
Public Sewer
- Stories
2
- Style
Traditional
- Subdivision
Parkins Mill Area
- Taxes
$4,459
- Water
Public, Greenville
- Year Built
2008
Listing courtesy of Wilson Associates. Selling Office: Non MLS.
The Listings data contained on this website comes from various participants of The Multiple Listing Service of Greenville, SC, Inc. Internet Data Exchange. IDX information is provided exclusively for consumers' personal, non-commercial use and may not be used for any purpose other than to identify prospective properties consumers may be interested in purchasing. The properties displayed may not be all the properties available. All information provided is deemed reliable but is not guaranteed. © 2024 Greater Greenville Association of REALTORS®. All Rights Reserved. Last Updated
/u.realgeeks.media/newcityre/header_3.jpg)
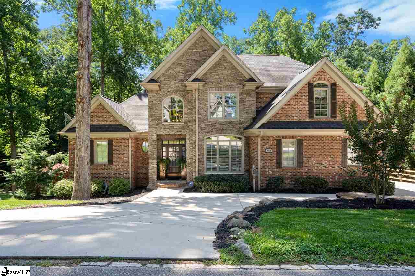
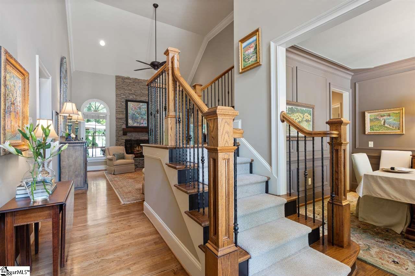
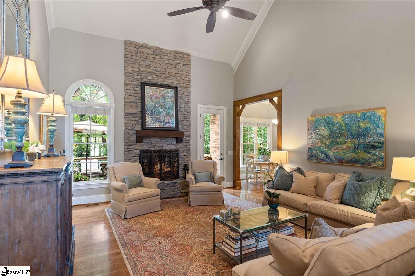
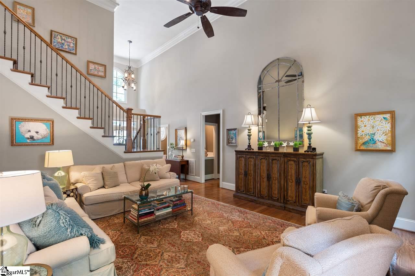
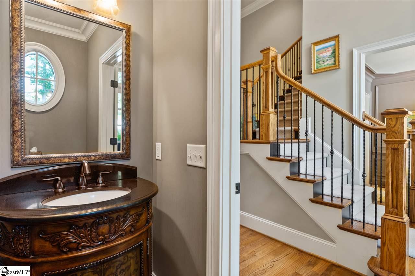
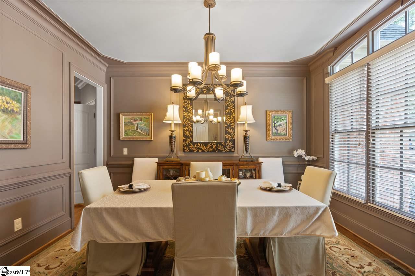
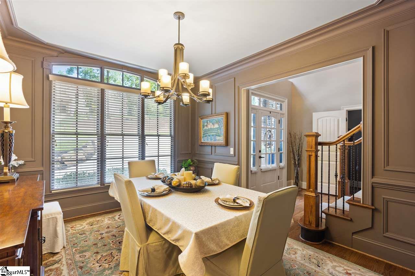
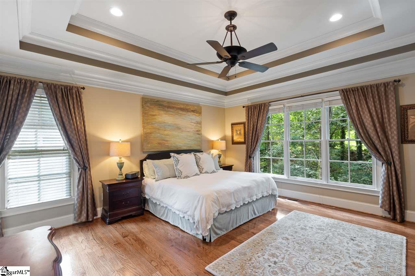
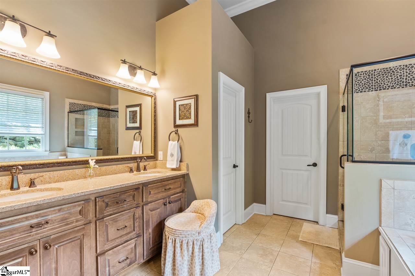

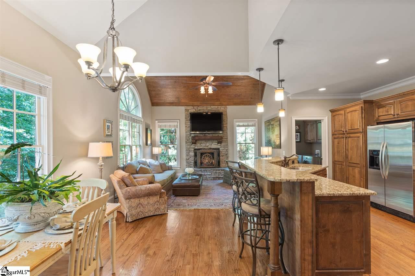
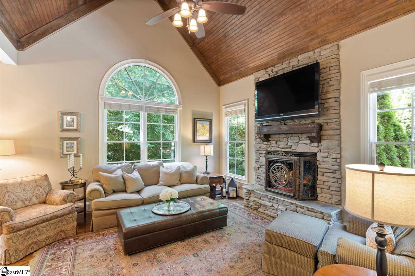
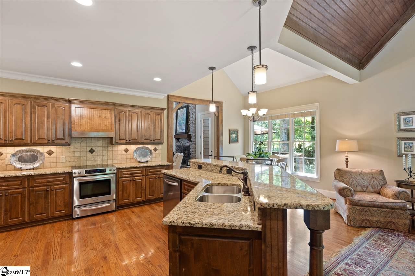
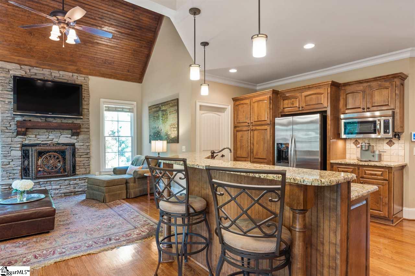
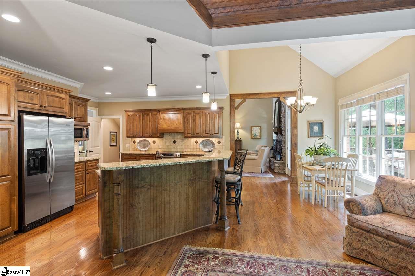
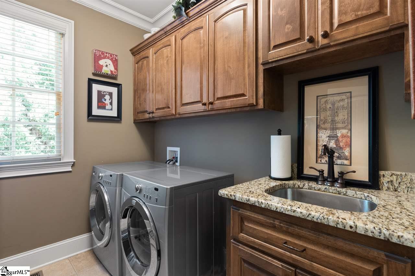
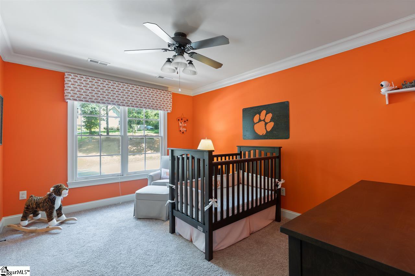
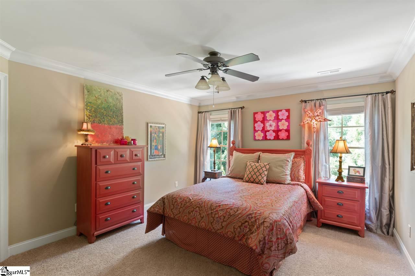
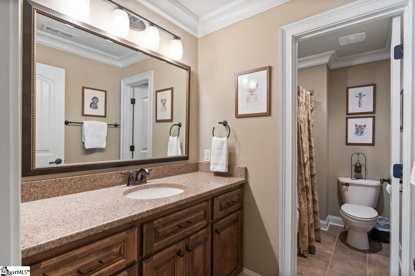
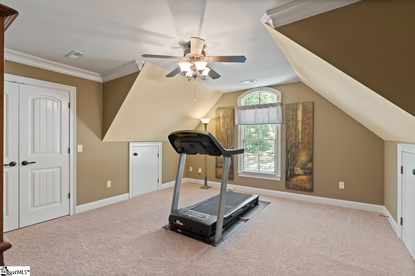
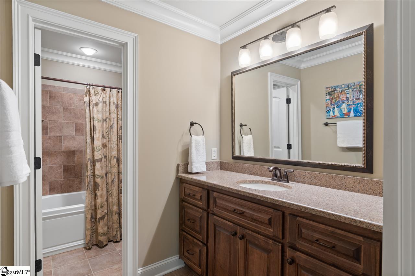
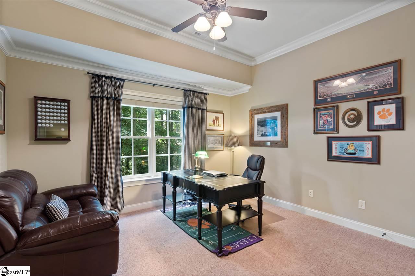

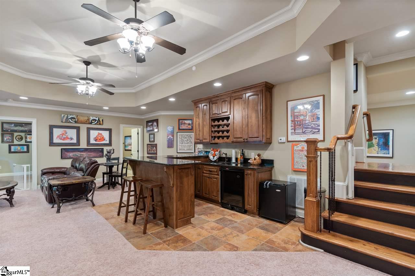
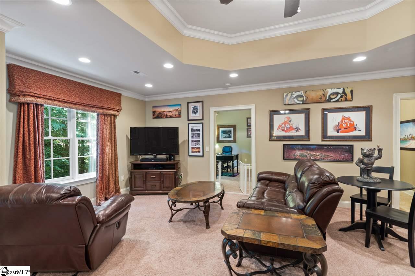
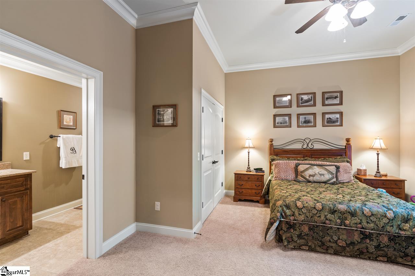
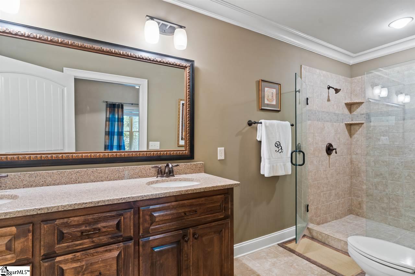
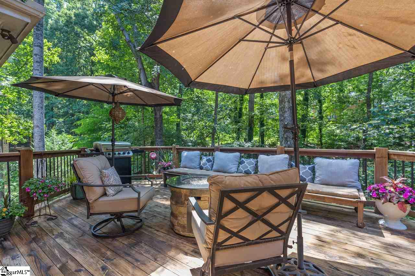
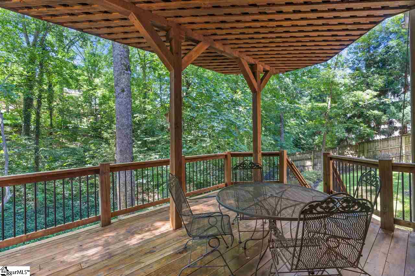
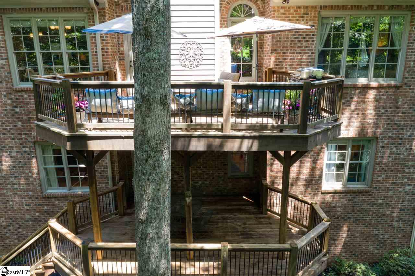
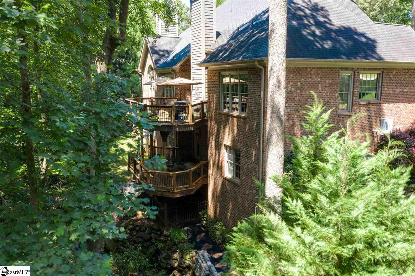
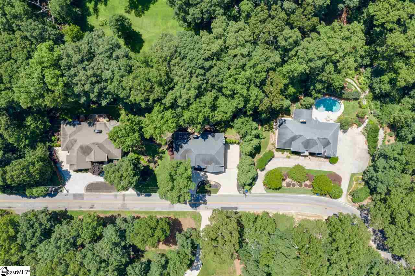
/u.realgeeks.media/newcityre/logo_small.jpg)


